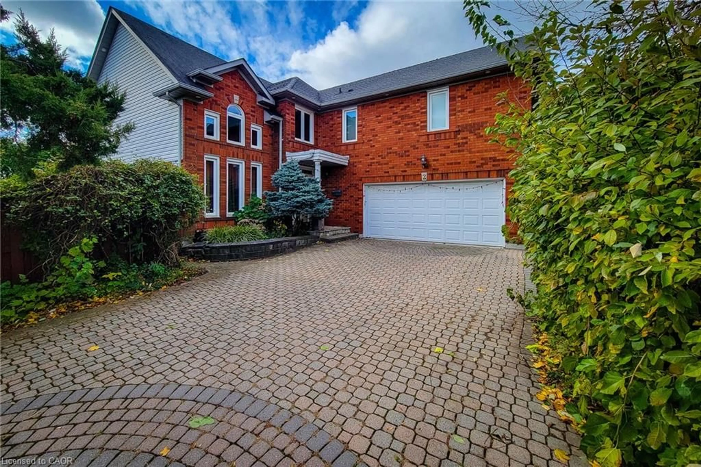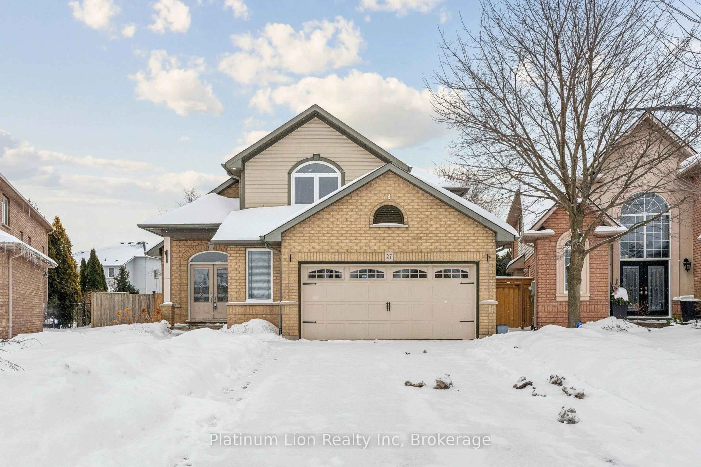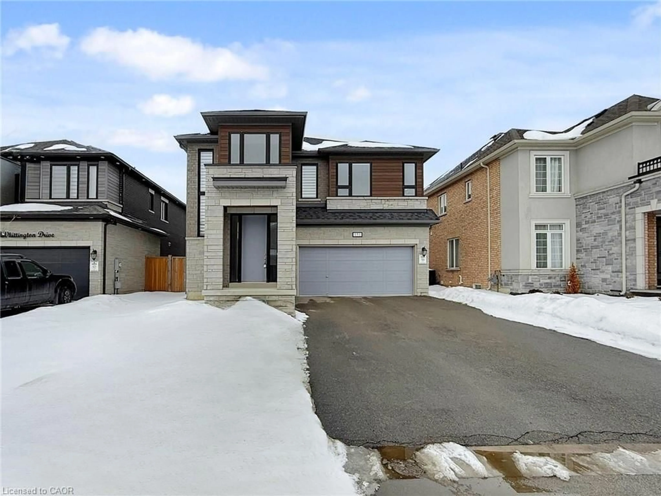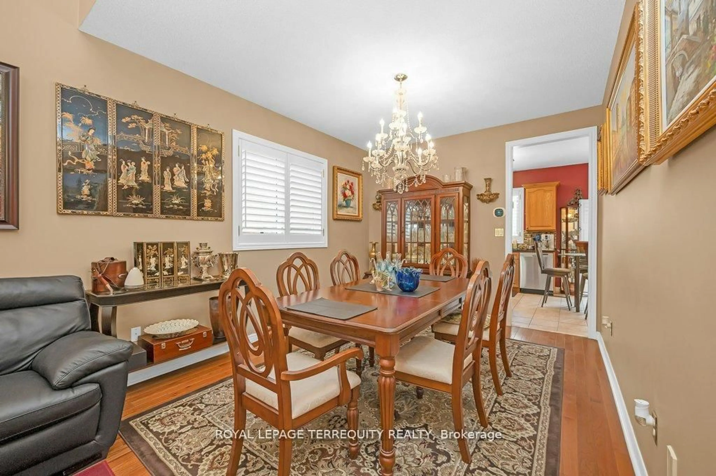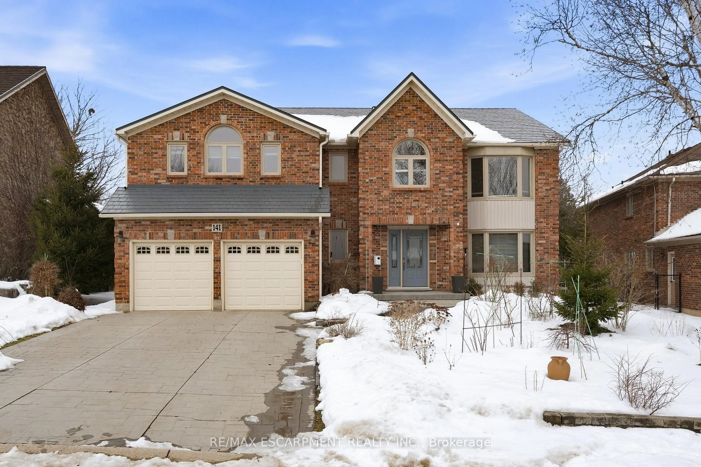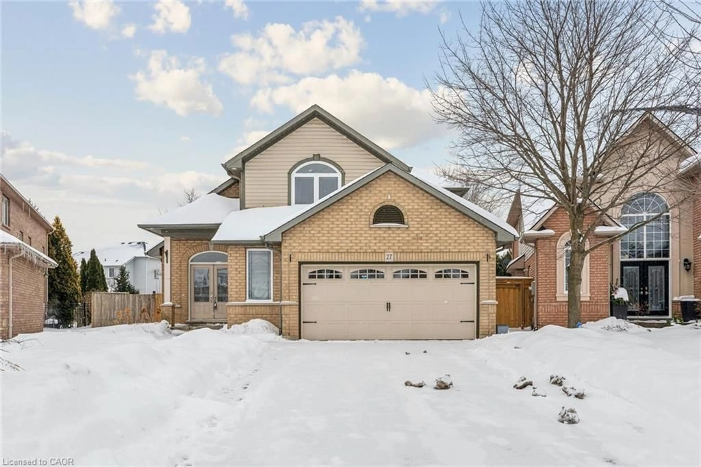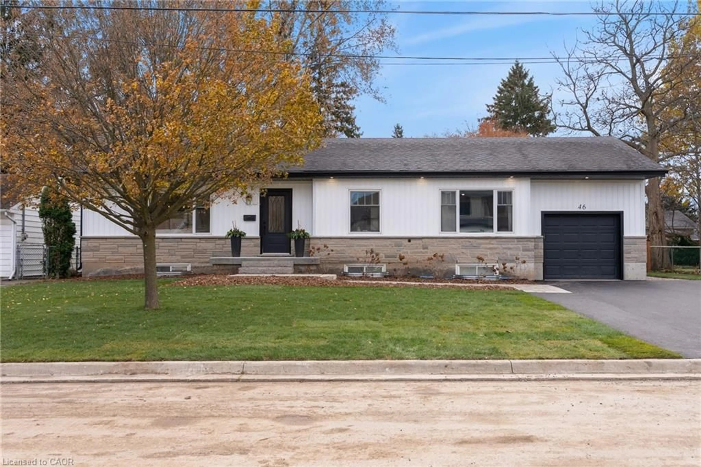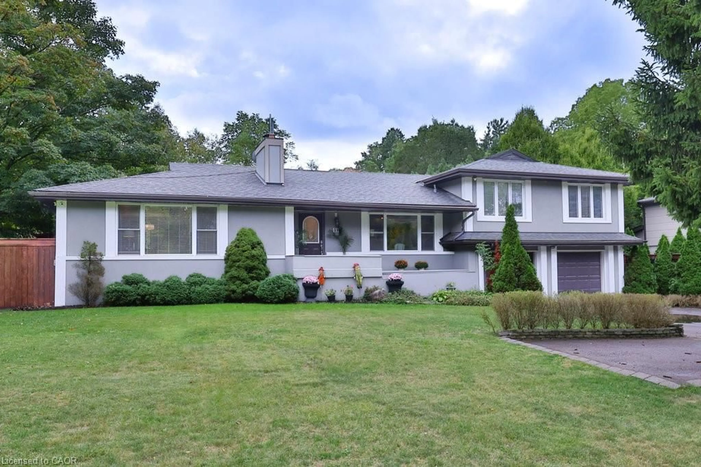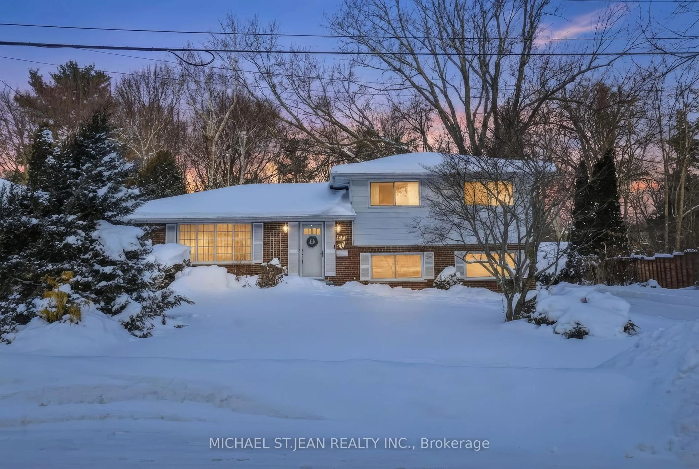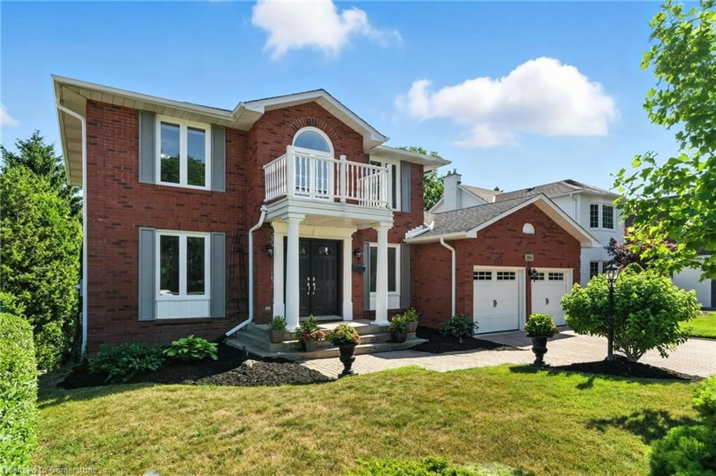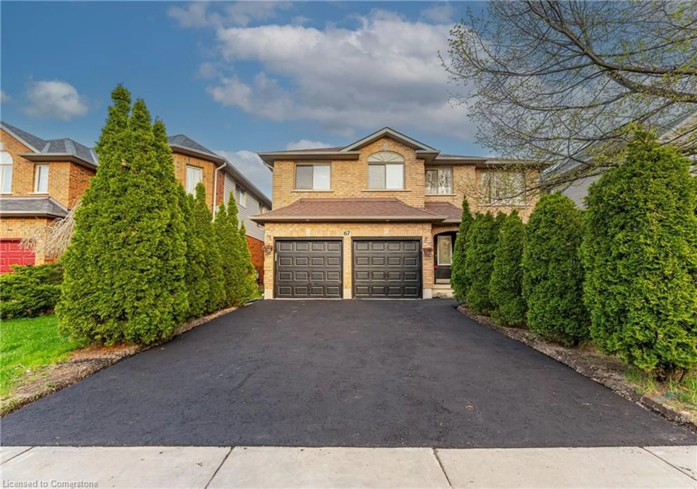Fabulous 4-level side split showcasing classic mid-century modern features—large windows, clean lines, open layout, and exceptional functionality. This updated 3-bed, 2-bath home sits on a mature 75-foot-wide lot with an inground pool, spacious deck, and generous yard. The open-concept main level boasts beautiful hardwood floors, a modern kitchen with quartz counters, stainless steel appliances, display shelving, ample cabinetry and huge windows. Upstairs features 3 bedrooms and a stylish 4-piece bath. The finished lower level includes a cozy family room with gas fireplace, built-ins, pot lights, ample storage and laundry room. The ground level offers a home office or den with walkout, a full bath, large foyer, and garage access. Backyard highlights include a pergola, deck, fenced pool, and plenty of space to play or garden. Updates include: windows, kitchen, bathrooms, garage/entry doors, driveway, pool liner, heater & equipment shed, and gas fireplace. Move-in ready in a fantastic neighborhood.
Inclusions: Other,Fridge, Gas Stove, Dishwasher, Washer, Dryer, Window Coverings, Light Fixtures, Standing Freezer In Basement, All Pool Equipment, Shed, All Patio Furniture
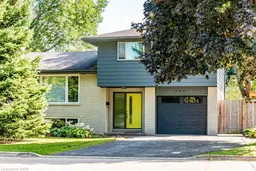 42
42

