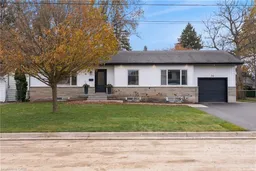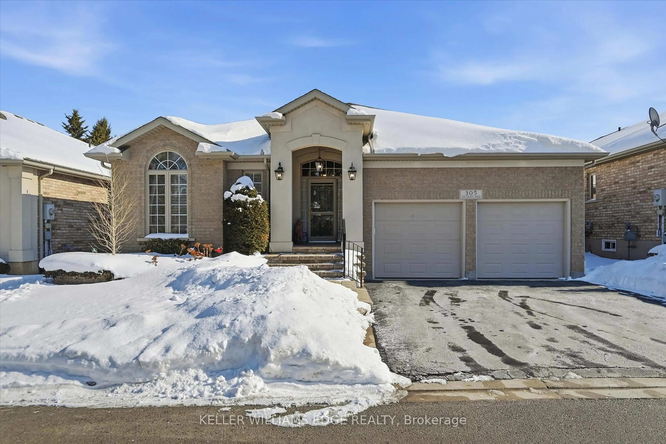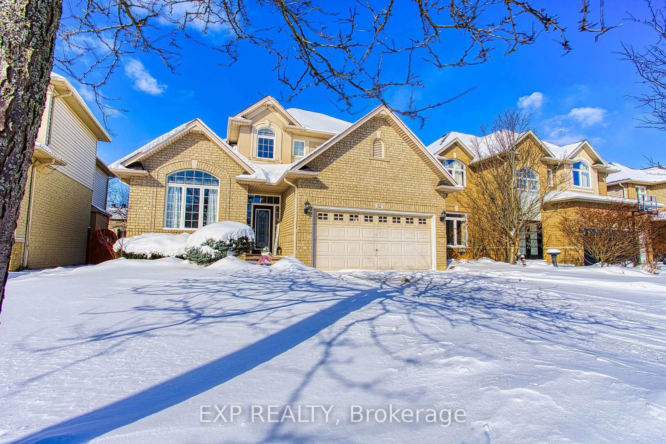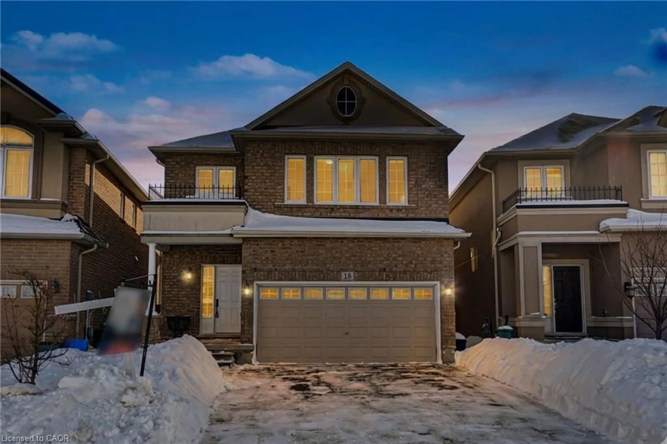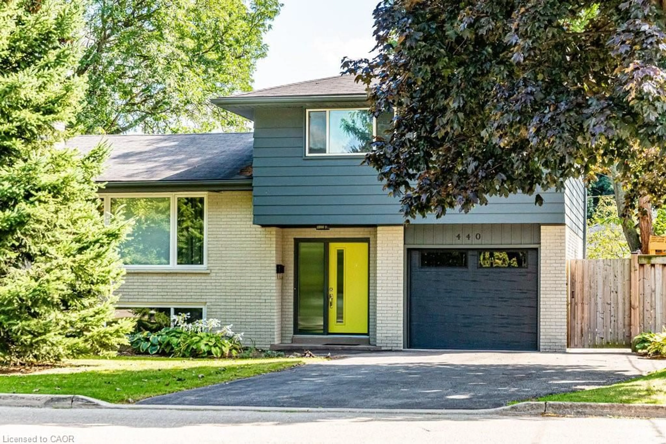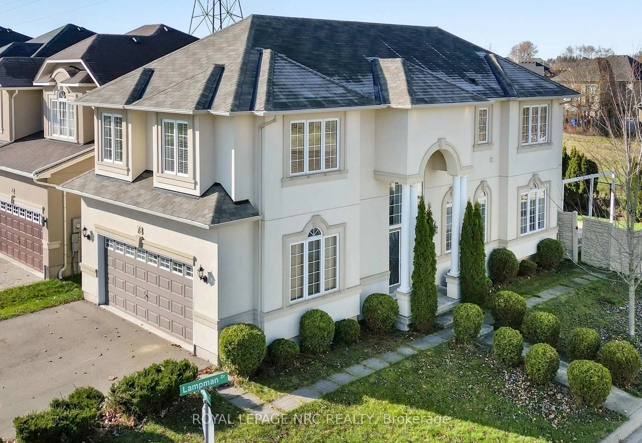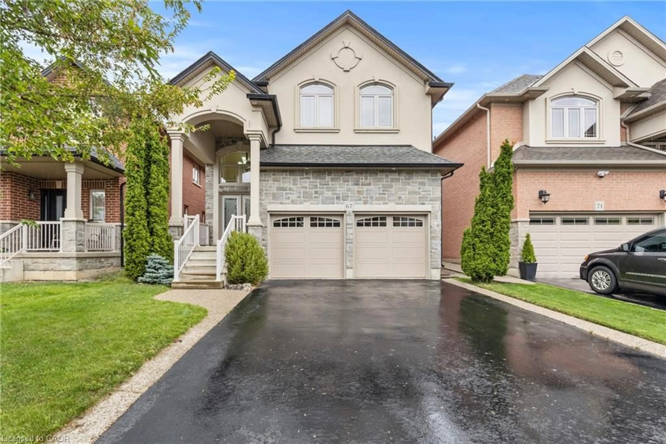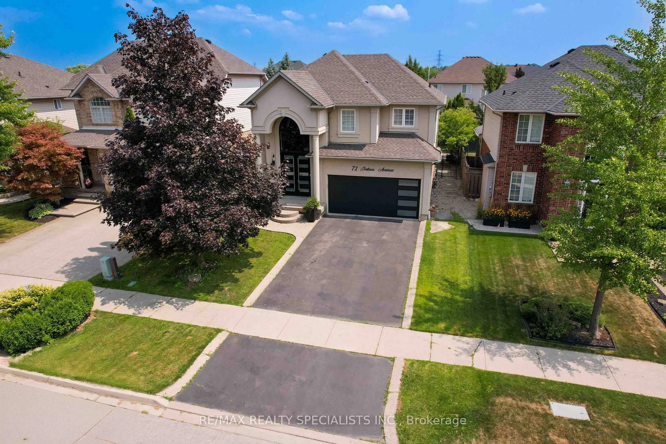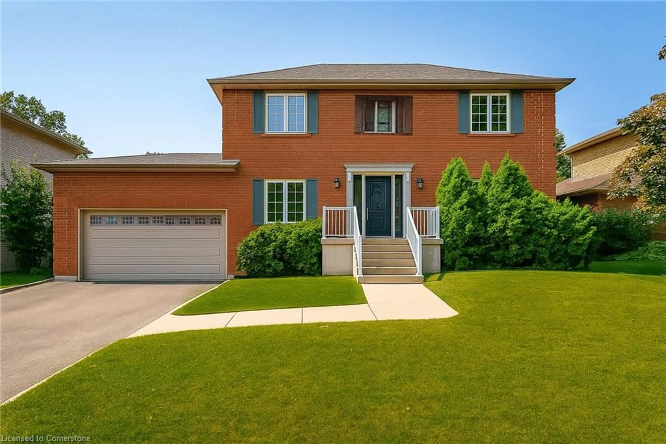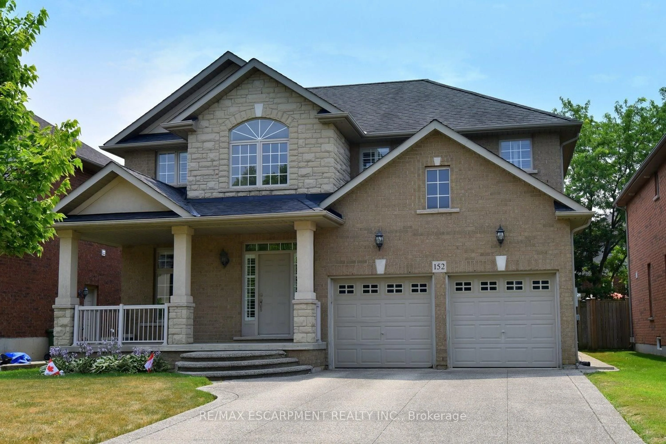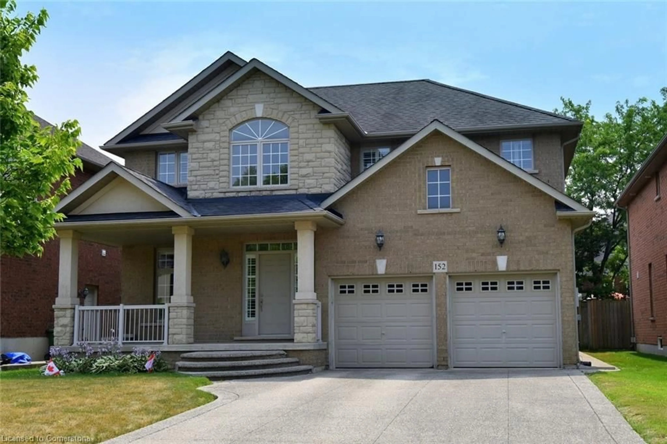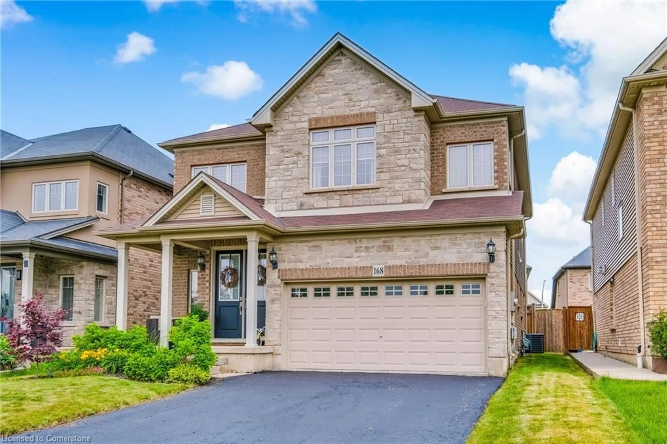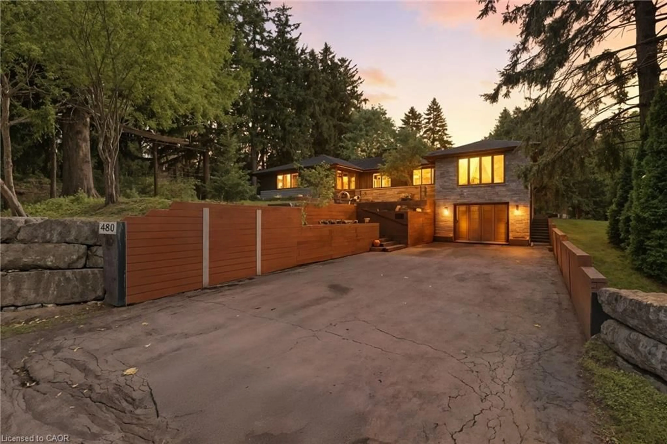Welcome to 46 Roselawn Avenue, Ancaster - a beautifully renovated bungalow with 3+2 bedrooms and 2.5 bathrooms, set in a sought-after, mature neighbourhood. Step inside to an inviting open-concept main level featuring vaulted ceilings, a cozy fireplace, and a stunning kitchen with a large island and walkout to a spacious deck. Enjoy three bright bedrooms and a tastefully updated full bathroom. The main floor also offers easy access to the basement with added storage, its own bathroom, and laundry. The fully finished basement provides exceptional flexibility with a generous 2-bedroom apartment featuring high ceilings, a full kitchen, dining and living areas, and separate laundry - ideal for multi-generational living or great income potential. Outside, relax in your private, fully fenced and beautifully landscaped backyard, perfect for entertaining or unwinding. The large deck is ideal for summer gatherings, while the attached garage and extended driveway offer ample parking. Extensively renovated between 2021 and 2025, this home showcases quality craftsmanship and thoughtful upgrades throughout. Ideally located close to highway access, parks, schools, and shopping, 46 Roselawn Avenue offers comfort and convenience in a highly desirable community. Don't miss your chance to see this move-in-ready home.
Inclusions: Fridge, stove, dishwasher, washer, dryer.

