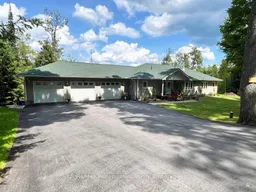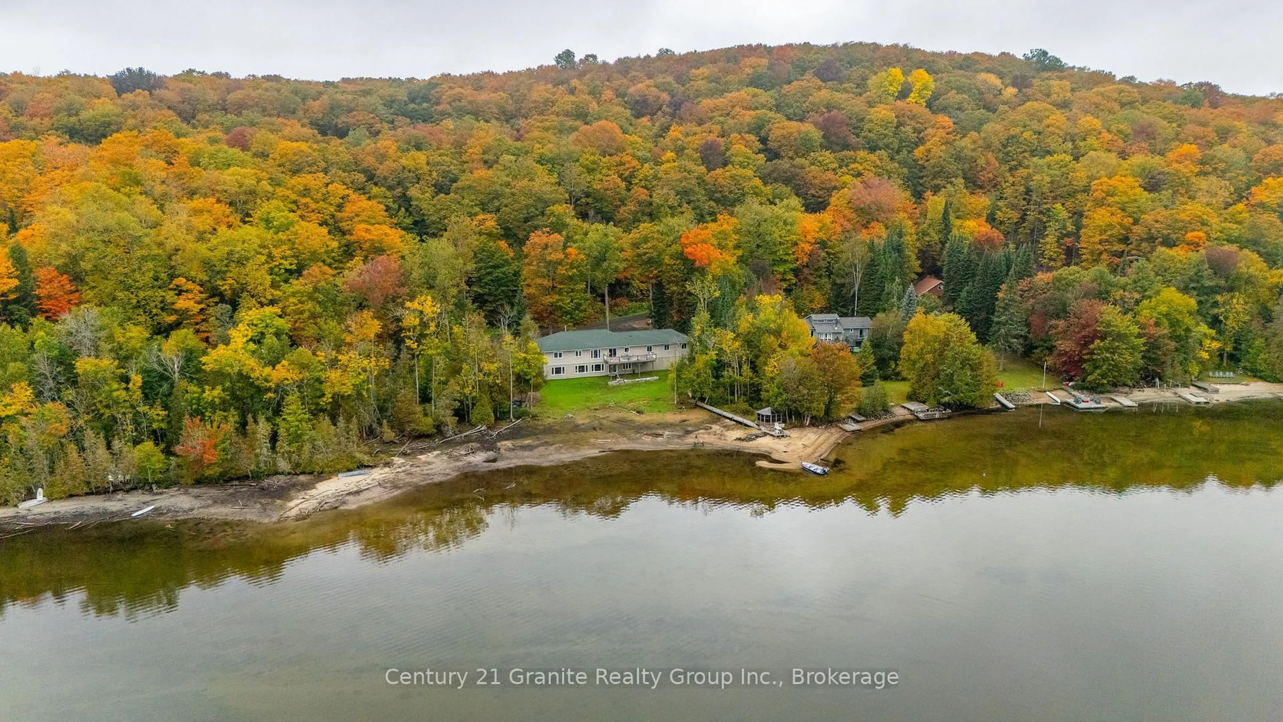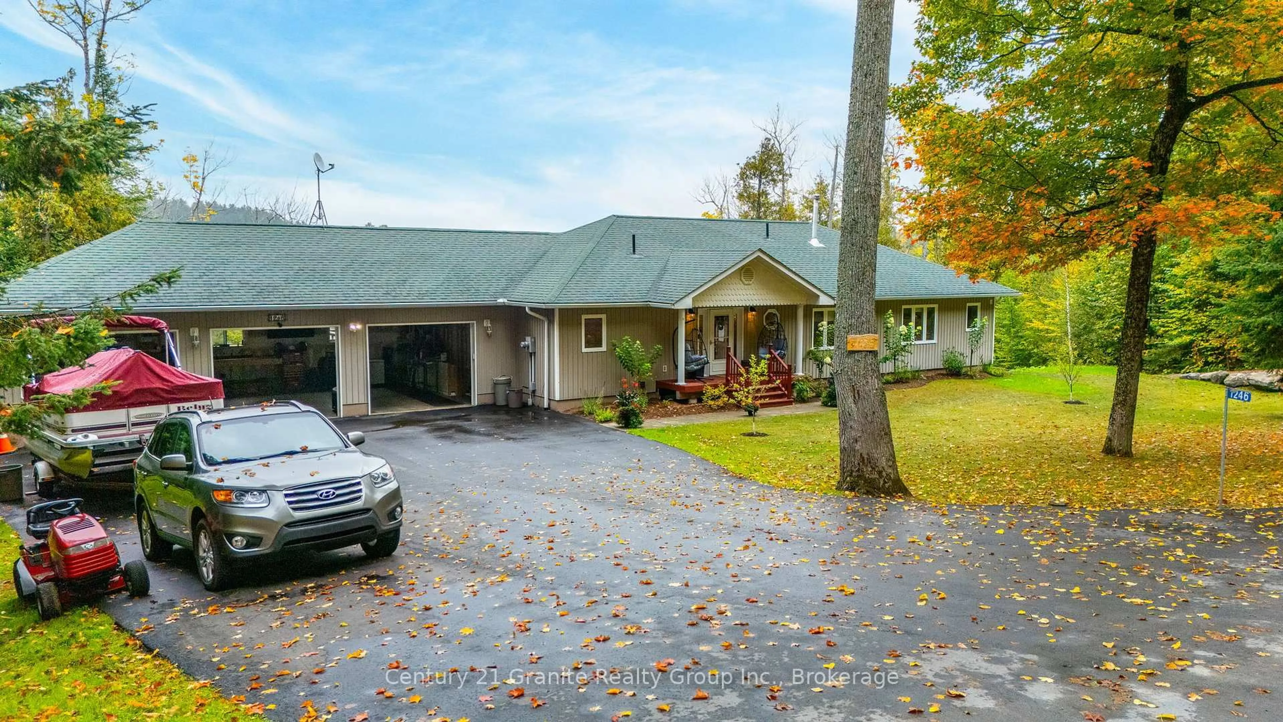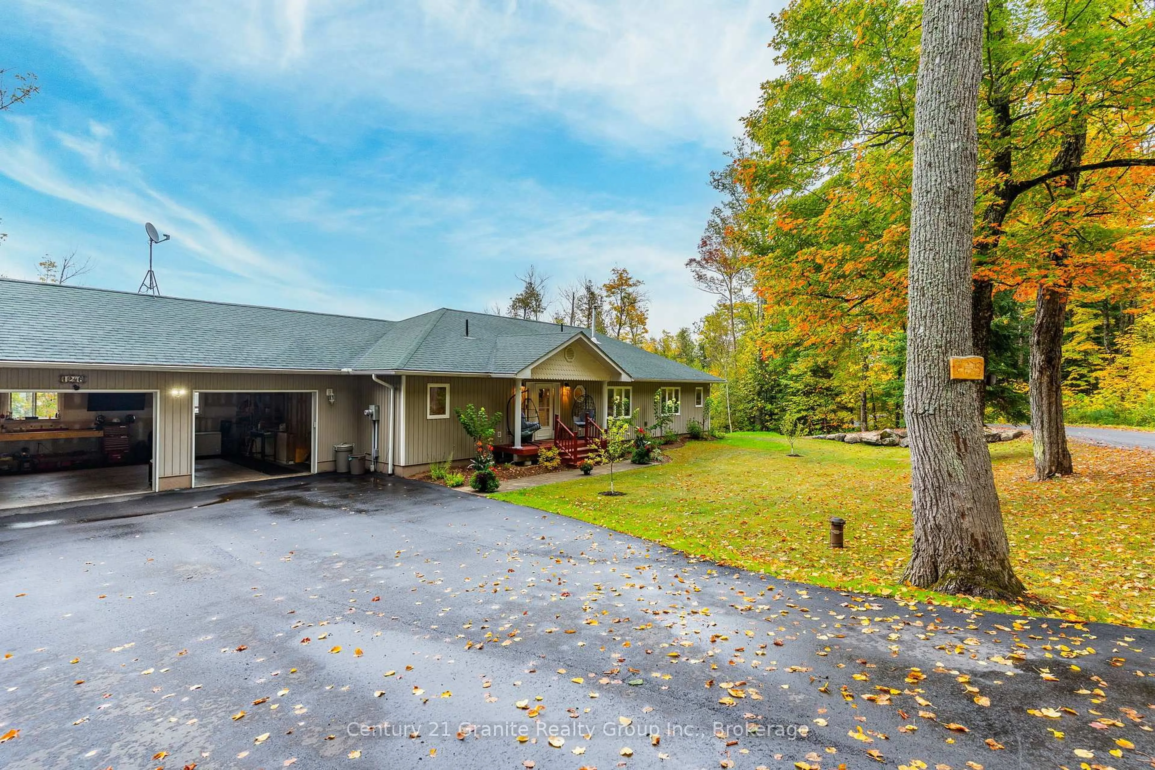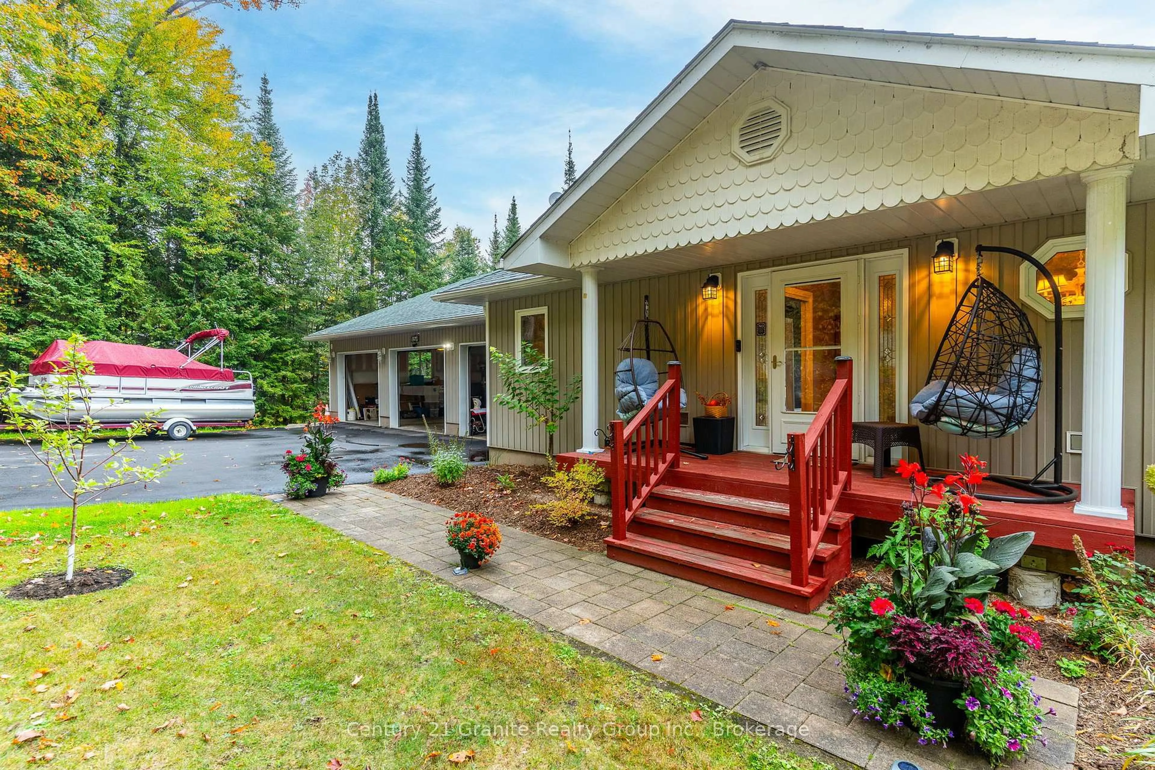1246 Grace River Rd, Dysart et al, Ontario K0L 1M1
Contact us about this property
Highlights
Estimated valueThis is the price Wahi expects this property to sell for.
The calculation is powered by our Instant Home Value Estimate, which uses current market and property price trends to estimate your home’s value with a 90% accuracy rate.Not available
Price/Sqft$304/sqft
Monthly cost
Open Calculator
Description
As soon as you arrive at this stunning waterfront property, you'll feel the warmth, care, and attention to detail that has been poured into every corner. The paved driveway leads you to a spacious three-car garage, framed by manicured landscaping and a beautifully designed home that blends comfort with elegance. Set on 198 feet of pristine frontage on Grace Lake, this property offers the best of waterfront living. Grace Lake is part of a two-lake chain and is widely regarded as one of the most desirable lakes in Wilberforce. Enjoy a beautiful sand beach with easy entry, perfect for swimming, while anglers will appreciate the excellent fishing the lake is known for. Whether you're relaxing by the shoreline, boating across the chain, or entertaining lakeside, this setting is truly exceptional. Step inside and prepare to be captivated by the breathtaking views of Grace Lake, perfectly showcased through expansive windows. The main floor features an open-concept kitchen and dining area that flows seamlessly into a welcoming living room ideal for both everyday living and entertaining. The primary suite offers a generous walk-in closet and a private 3-piece ensuite, while two additional bedrooms and a full 4-piece bathroom provide space for family or guests. A large pantry, convenient main-floor laundry, and direct access to the three-car garage add thoughtful practicality. The walkout lower level impresses with soaring 9-foot ceilings, oversized windows framing panoramic lake views, a 3-piece bathroom, and endless possibilities for creating your dream space. Whether you envision a recreation room, home gym, or additional bedrooms, this level is ready to be transformed to suit your lifestyle.
Property Details
Interior
Features
Main Floor
Living
3.88 x 4.8Bathroom
2.93 x 2.49Primary
5.23 x 4.8W/I Closet
Bathroom
2.93 x 2.21Exterior
Features
Parking
Garage spaces 3
Garage type Attached
Other parking spaces 10
Total parking spaces 13
Property History
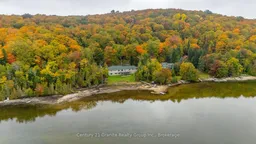 50
50