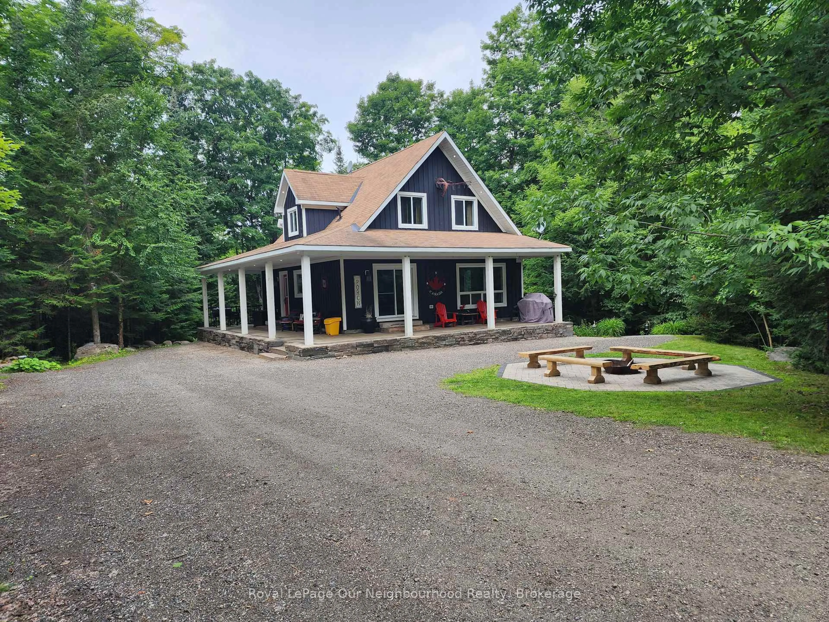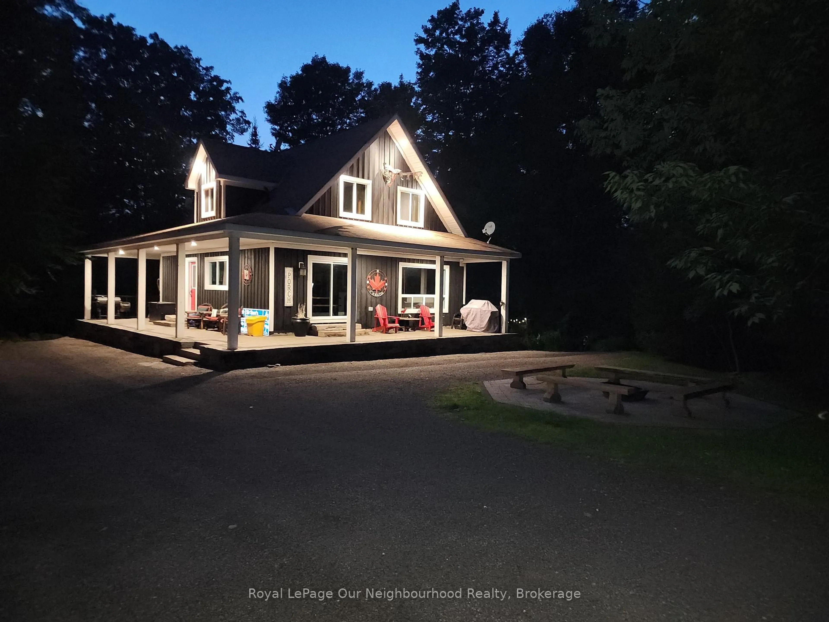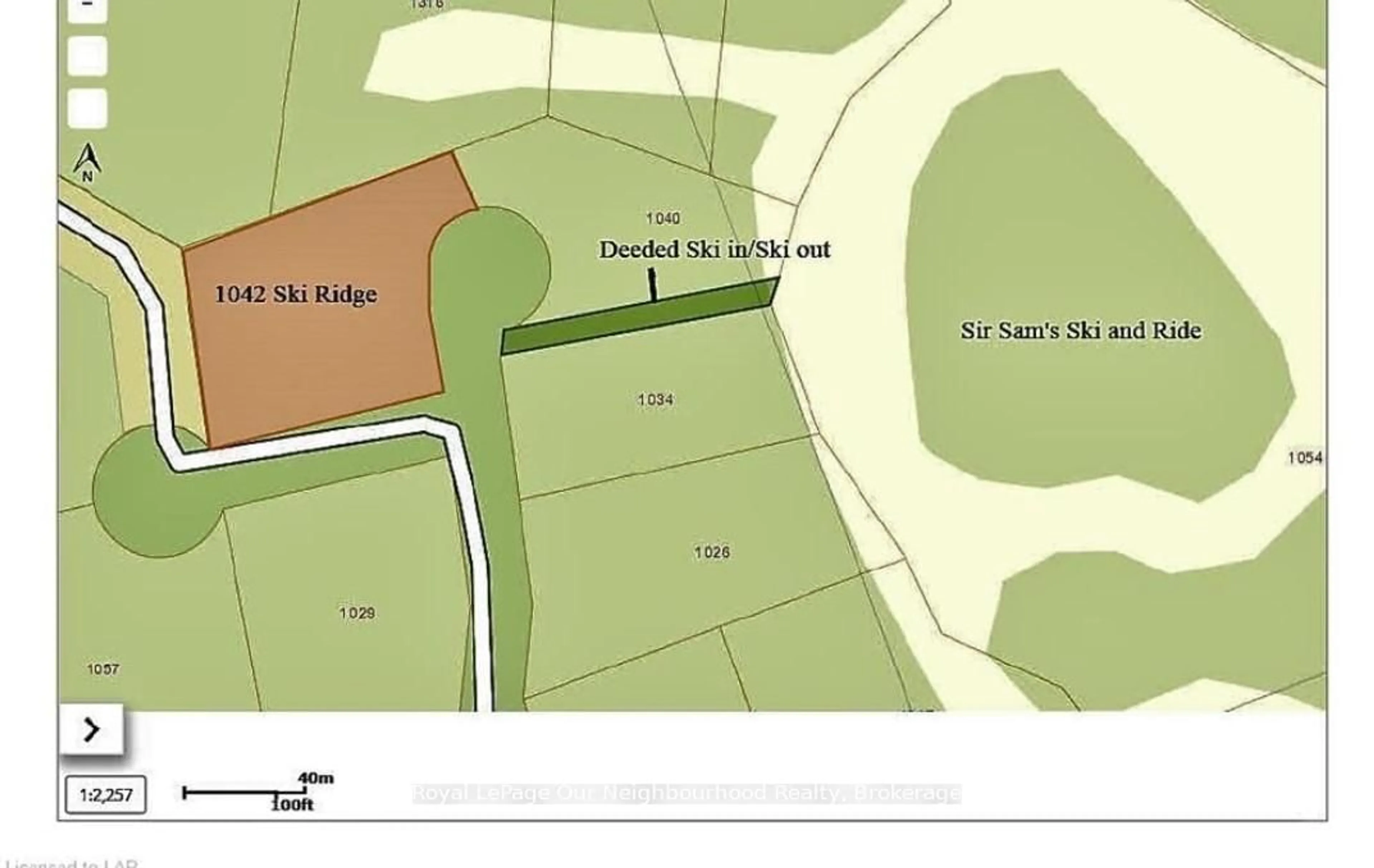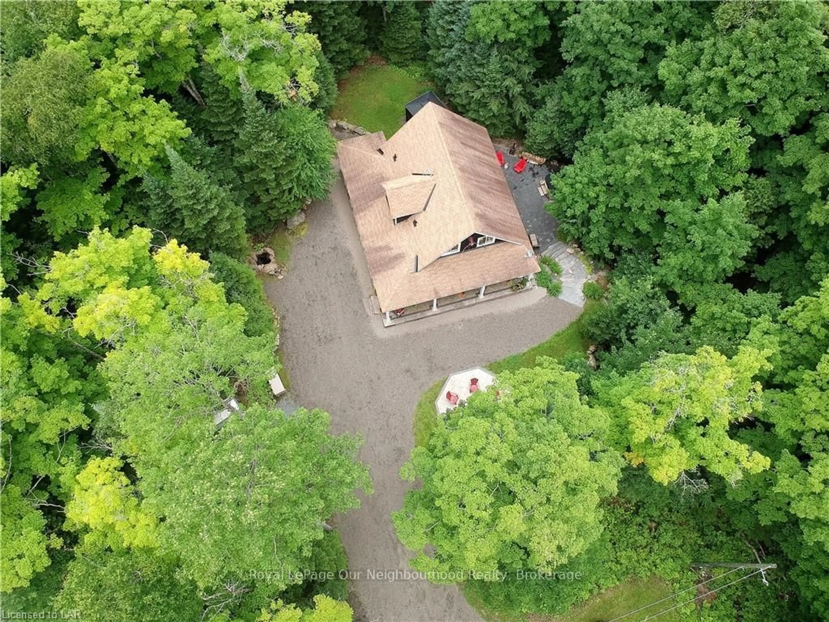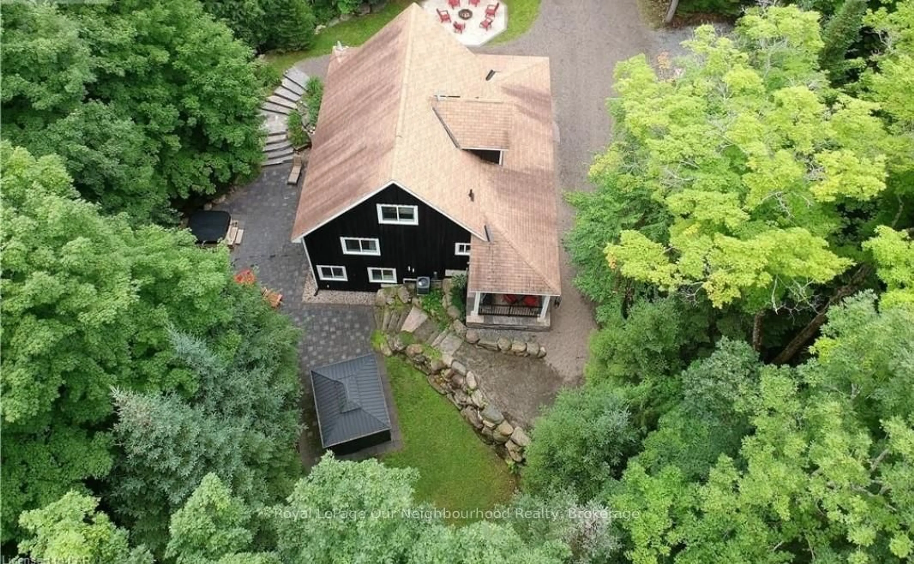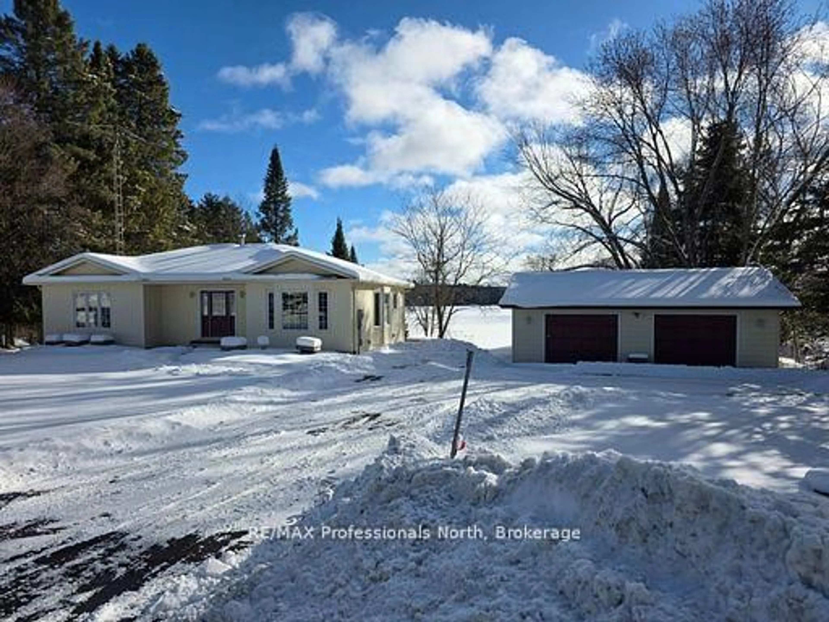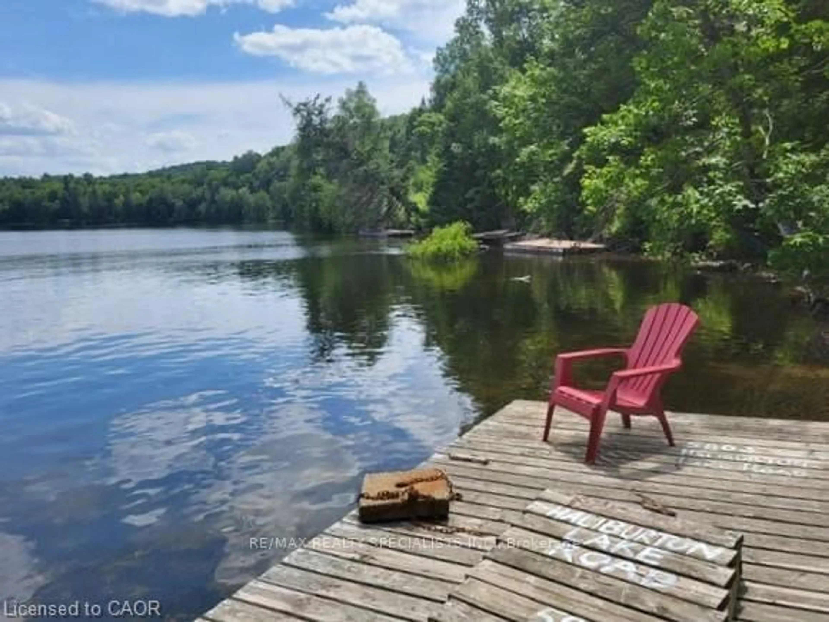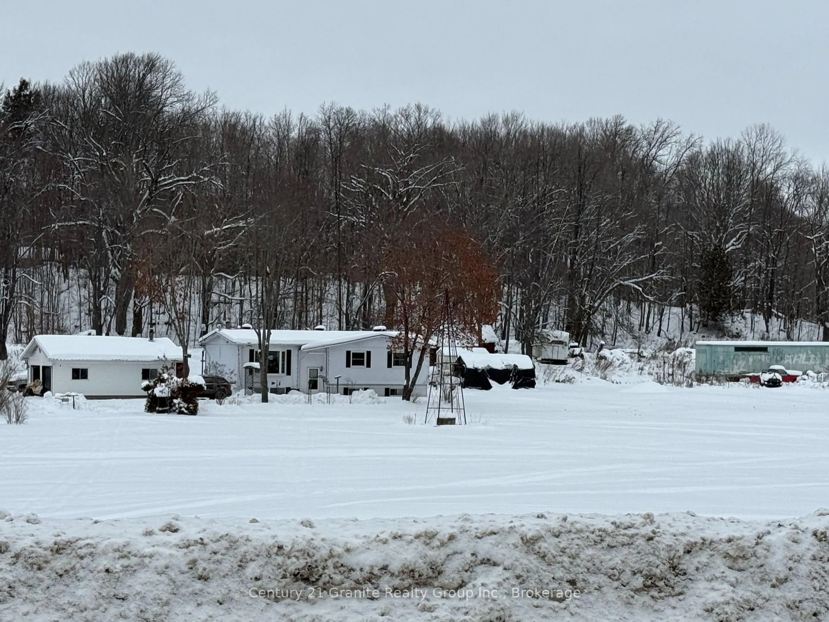1042 Ski Ridge Tr, Dysart et al, Ontario K0M 1M0
Contact us about this property
Highlights
Estimated valueThis is the price Wahi expects this property to sell for.
The calculation is powered by our Instant Home Value Estimate, which uses current market and property price trends to estimate your home’s value with a 90% accuracy rate.Not available
Price/Sqft$641/sqft
Monthly cost
Open Calculator
Description
Welcome to 1042 Ski Ridge Trail.This 4 bedroom masterpiece offers convenient ski-in/ski-out access to Sir Sams Ski & Ride. Privately situated on 1.4 acres of pristine forest offering peace and tranquillity. The main floor consists of a stunning open concept kitchen/dining room combination and cozy living room along with 1 bedroom and 4-piece bath. 2nd floor consists of 3 additional bedrooms including primary bedroom and 3-piece bath. Fully finished basement offers additional living space, including recreation room, wet bar, games room and 3-piece bath. Basement walks out to beautiful patio and hot tub. Enjoy roaring fires out front and sip your favourite drink on the stunning covered custom stone wrap around porch. Enjoy relaxing evenings in the charming and spacious authentic wood burning outdoor sauna. Home is complete with multi-camera security system and EV fast charging station. Private, secondary driveway located on the back side of the property leading to endless possibilities. During the winter months, enjoy ski-in/ski-out access to the ski hill, double the fun with bike-in/bike-out access to the incredible bike trails during the rest of the year. There is never a dull moment here with Hiking, ATVing, snowmobiling and much more at your finger tips,, the possibilities are endless! 10 minute walk to a beautiful beach on Eagle Lake.
Property Details
Interior
Features
Main Floor
Dining
5.51 x 4.32Combined W/Kitchen
Living
3.73 x 4.57Br
3.56 x 3.73Kitchen
5.51 x 4.32Combined W/Dining
Exterior
Features
Parking
Garage spaces -
Garage type -
Total parking spaces 10
Property History
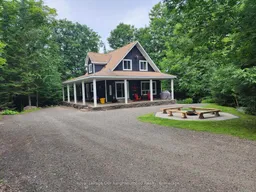 48
48
