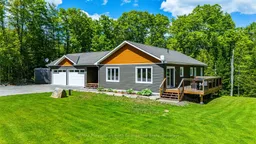Discover your perfect retreat, just 5 minutes from Haliburton village. This nearly new Guildcrest home offers the ideal blend of modern comfort and peaceful country living, having been lovingly maintained by its original owners. Three generously sized bedrooms provide ample space for family and guests, with the primary bedroom featuring a 3-piece ensuite for added privacy and comfort. Convenient main floor laundry. Set on a large, level lot with a beautifully maintained yard, this property is perfect for outdoor entertaining, gardening, or simply enjoying the tranquil surroundings. The location, in this exceptionally quiet neighbourhood ensures privacy with neighbors at a comfortable distance. The full unfinished walk-out basement with bathroom rough in offers endless possibilities. The home also features an attached insulated and heated 2-car garage. Outdoor enthusiasts will appreciate the close access to snowmobile trails, making this an ideal location for winter recreation and exploring Haliburton's natural beauty. Built by trusted Guildcrest builders, this home comes with extensive warranty coverage for your peace of mind, with superior craftsmanship evident throughout. Enjoy the best of both worlds - peaceful rural living with quick access to Haliburton's amenities, services, and recreational opportunities. This exceptional property represents outstanding value, combining modern features, prime location, and serene country atmosphere in a desirable area.
Inclusions: See Schedule C in Document Section.
 45
45


