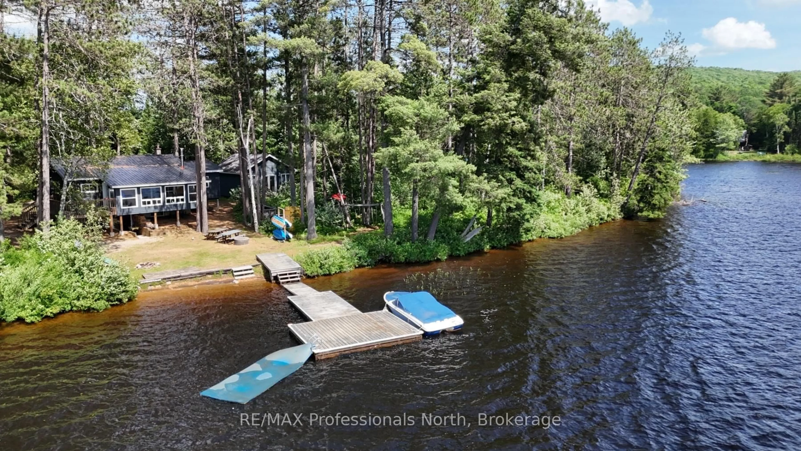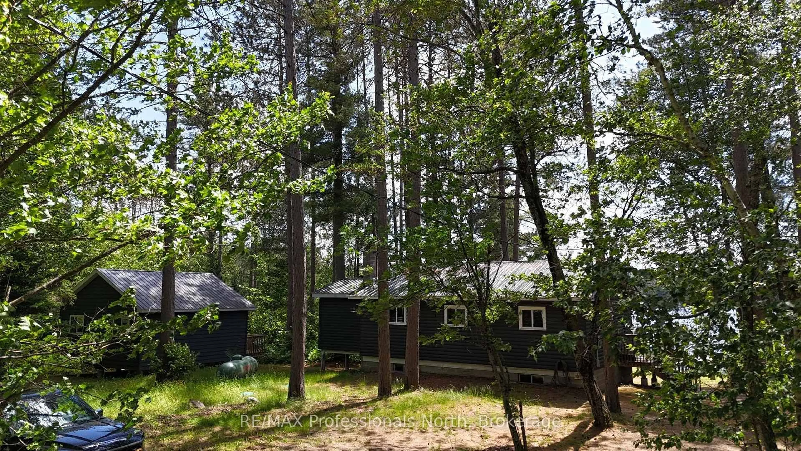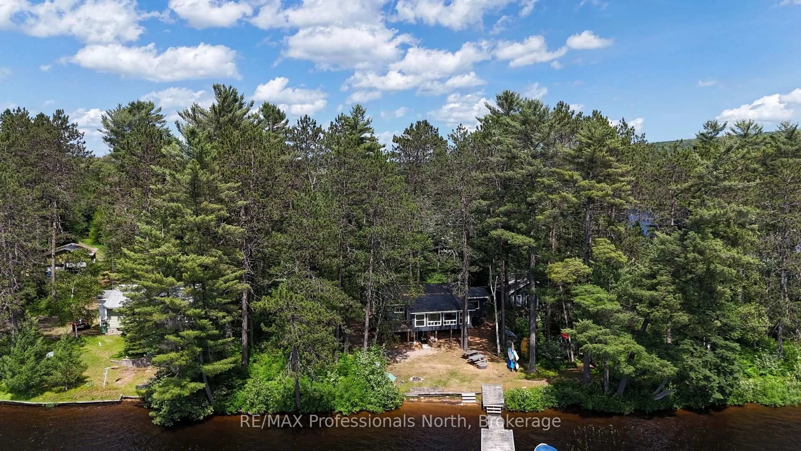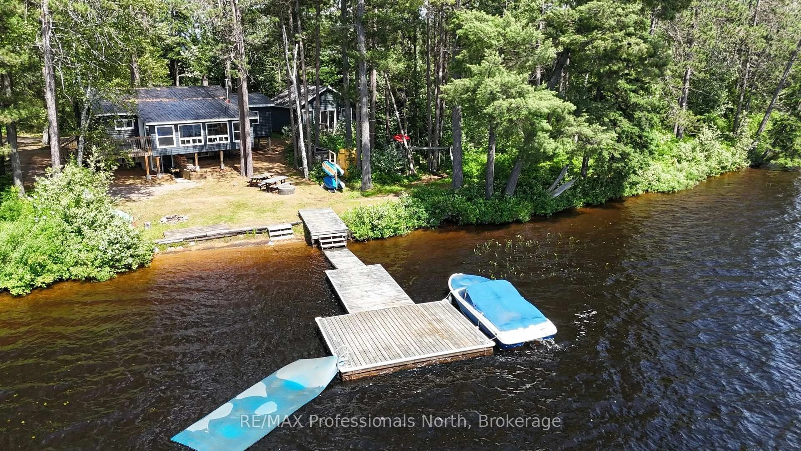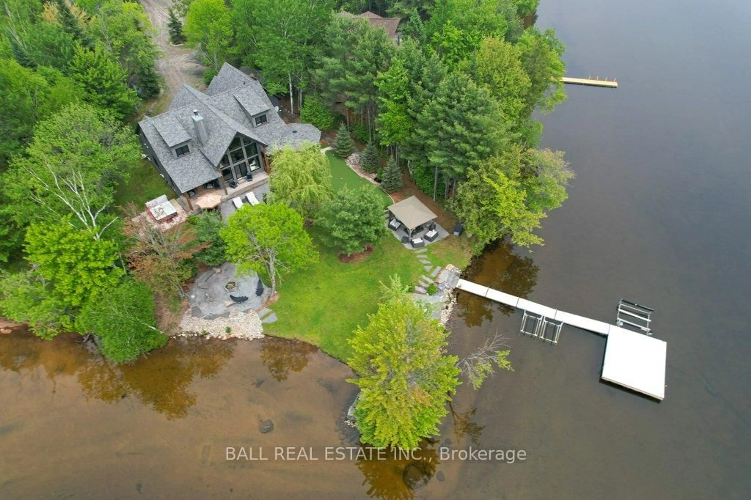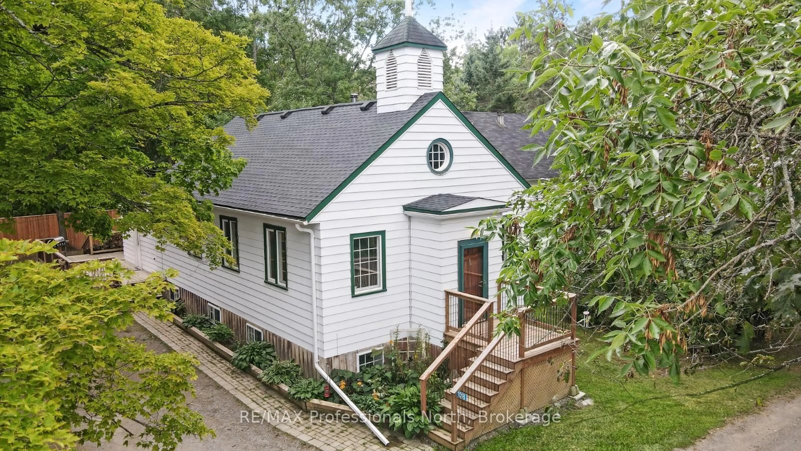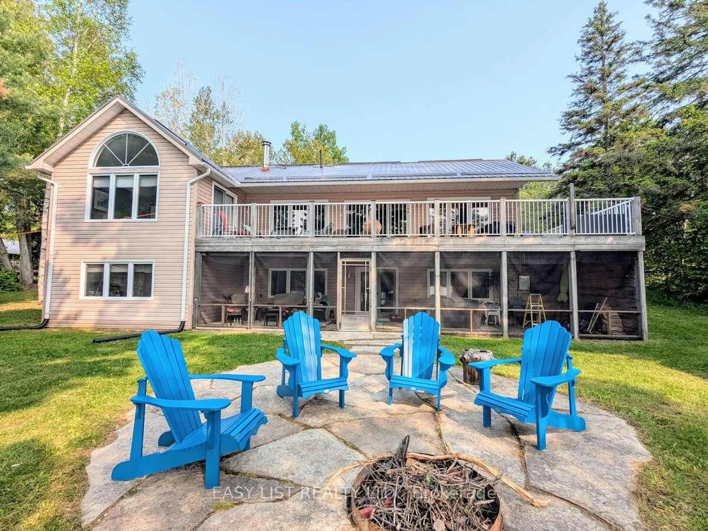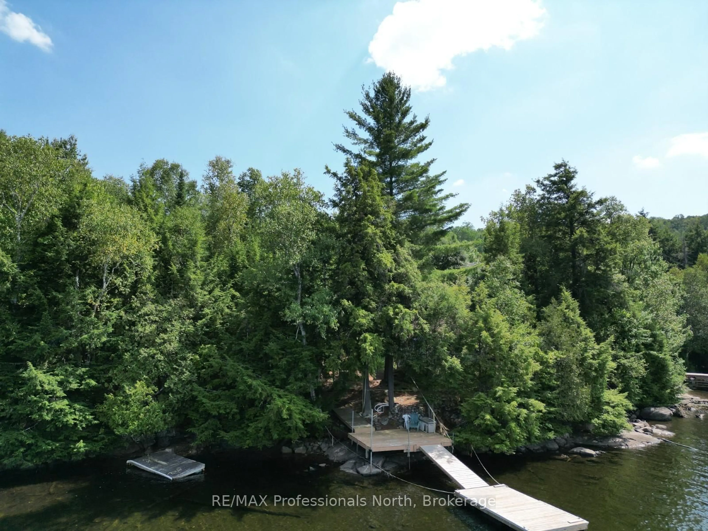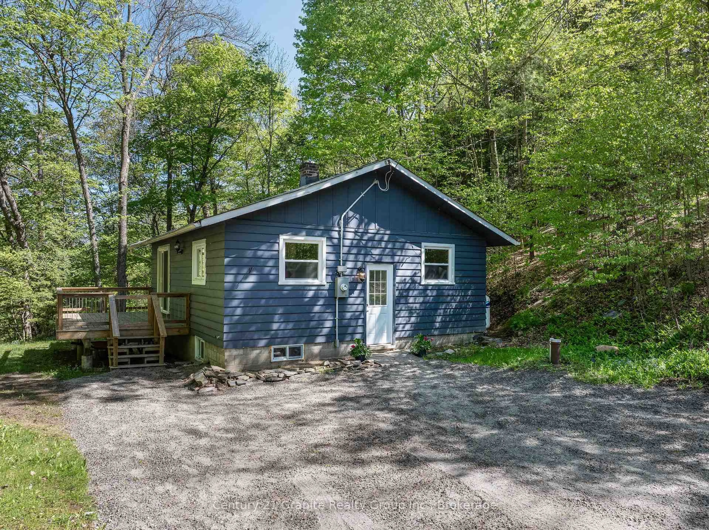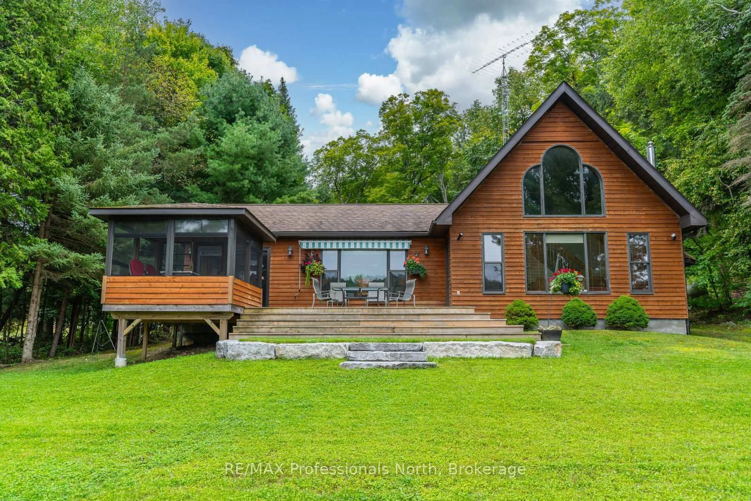1053 Cheerful Lane, Dysart et al, Ontario K0L 1M1
Contact us about this property
Highlights
Estimated valueThis is the price Wahi expects this property to sell for.
The calculation is powered by our Instant Home Value Estimate, which uses current market and property price trends to estimate your home’s value with a 90% accuracy rate.Not available
Price/Sqft$945/sqft
Monthly cost
Open Calculator
Description
On every lake there are the lots who were chosen 1st way back when the original developments were done. This is one of those lots located here on Benoir Lake. Boasting 750'+/- on the water with 300' or so on the lake side and 450' or so on the York River side, this land is not only totally level but has huge, mature trees, a hard packed rippled sand beach facing south and west on the lake with the river part facing more south east. This 4 season accessible property also has a new septic installed in 2014 to handle both the COTTAGE and GUEST HOUSE which allows you to have lots of guests or family to entertain easily with so much room in both! Many upgrades since they purchased in 2010 including complete main floor reno of the cottage, enclosed sunroom, metal roof and more as well as a new guest house in 2014 and so much more. Benoir Lake is joined by water to Elephant and Baptiste Lakes for 35 km of connected boating, fishing and water entertainment but also for the outdoor enthusiast you can canoe/kayak up the York River into Algonquin Park for an outdoor afternoon excursion. Other great things about this general area are the ATV and Snowmobile trails so you can explore the entire region but being located between Haliburton and Bancroft also gives you shopping options. So much to tell best seen in the video presentation but full Buyer Information packages are available so email or call today to book a viewing!
Property Details
Interior
Features
Main Floor
Kitchen
2.64 x 2.44Combined W/Dining
Dining
4.26 x 3.04W/O To Sunroom / Combined W/Kitchen
2nd Br
2.99 x 2.69Living
4.26 x 4.26W/O To Sundeck / Combined W/Dining
Exterior
Features
Parking
Garage spaces -
Garage type -
Total parking spaces 4
Property History
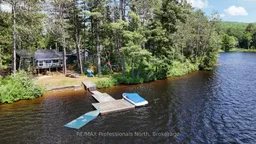 47
47
