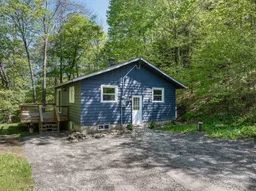Charming Starter or Retirement Home Just Minutes from Haliburton Village. This well-maintained 2-bedroom, 1-bathroom home is the perfect choice for first-time buyers, retirees, or anyone looking to enjoy the convenience of in-town living with a touch of country charm. Set on a beautifully tiered quarter-acre lot just outside of Haliburton Village, this home offers both comfort and function in a peaceful setting. Step inside through the side entrance into a spacious, updated kitchen featuring ample cabinetry, new appliances, and plenty of room for cooking and entertaining. The adjacent living area is warm and inviting, with a walkout to the front deck, ideal for barbecues or outdoor dining. Freshly painted in neutral tones, the home also boasts updated flooring, light fixtures, and a modern 4-piece bathroom. Two generously sized bedrooms are located on the main floor, one with convenient built-in storage. Downstairs, the lower level offers a partially finished rec room or playroom, a rough-in for laundry, and additional storage space, all ready for your finishing touches. The outdoor space is just as inviting, with a newly graveled driveway, a large shed for tools and toys, and steps leading to a firepit and picnic area, perfect for gatherings. Located only minutes from town, you'll enjoy easy access to Haliburton's restaurants, shops, Rotary Park, and the public beach and boat launch on Head Lake. Don't miss this opportunity to get into the market or downsize with ease - book your private tour today!
Inclusions: Amana Stove, Midea Fridge
 41
41


