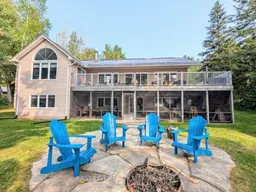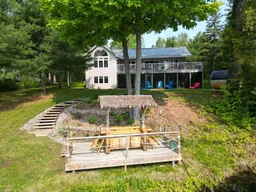For more info on this property, please click the Brochure button. A lovely year round waterfront property only 5 minutes to downtown Haliburton! Imagine waking up every morning to the sound of the loon call and wonderful waterfront views on peaceful Paradise Lake. South East exposure for all day sun, this 4 bedroom, 3 bathroom bungalow was built in 2003. Walkouts on the main level from the dining room and master bedroom onto a large deck. Wood stove for supplementary heat. Main floor upgrades include a new kitchen, countertops and island, engineered hand scraped bamboo flooring, new pine trim and pine ceiling, both bathrooms have been updated. New furnace/heat pump combo. Fully finished walkout basement with 2 bedrooms, family room, bar, gym, workshop and full bathroom. Attached 2 car garage with lots of parking in driveway. Screened in porch under deck includes new steel roof, dart board area, hot tub and seating area. Gentle slope to lake with outdoor upgrades include sauna, fire pit, stairs to the lake, and a tiki bar! Enjoy Paradise Lake on your own resort like setting. The only thing missing is you!
Inclusions: Dock without motor, basement living room bar, couch and 2 chairs, outdoor furniture set in screened patio, hot tub, sauna, tiki bar and chairs, dart board, 4 blue muskoka chairs





