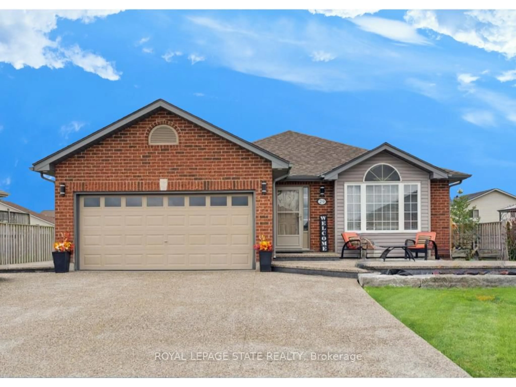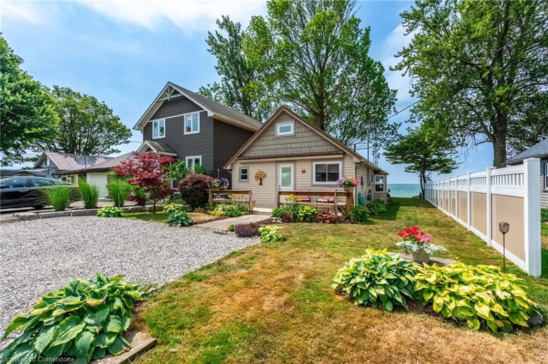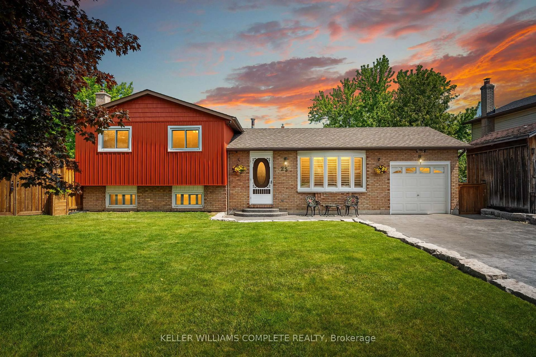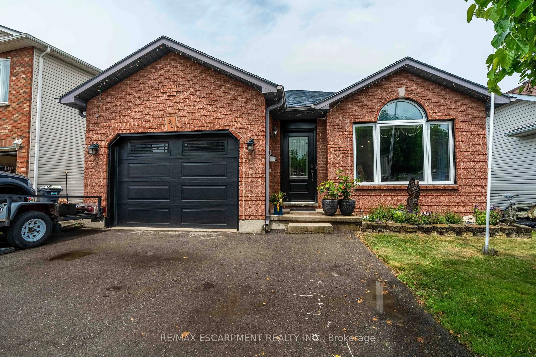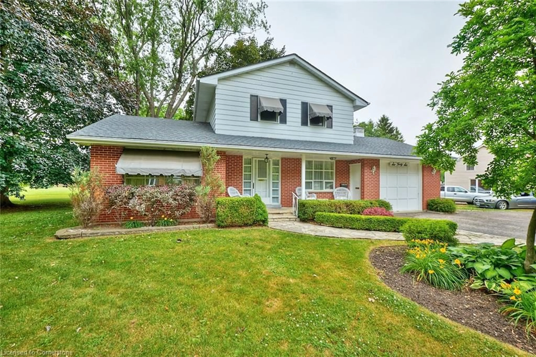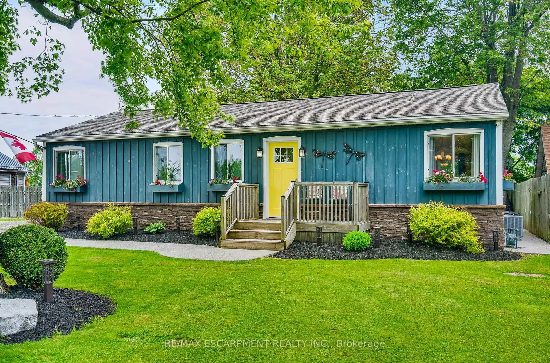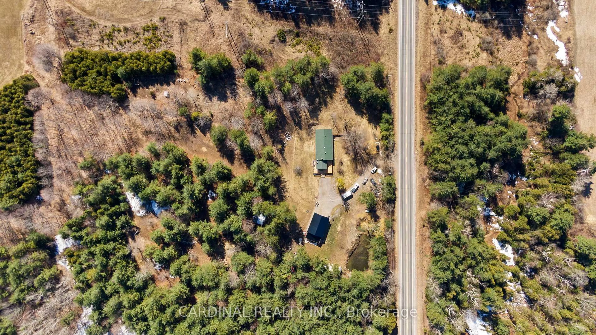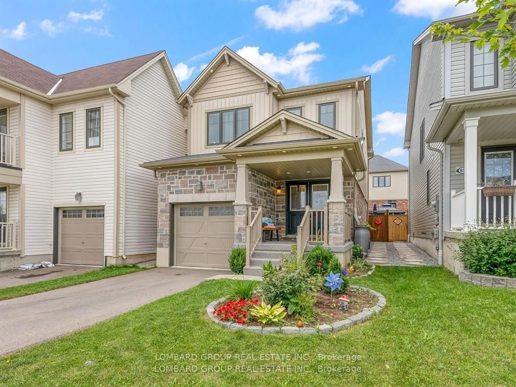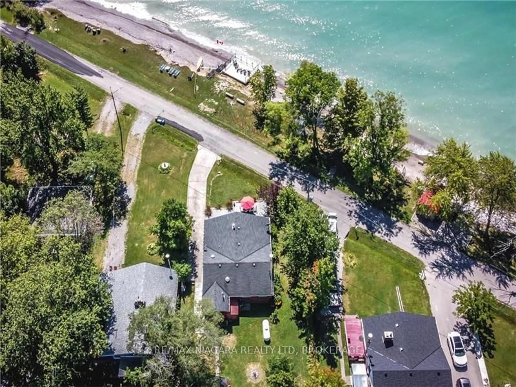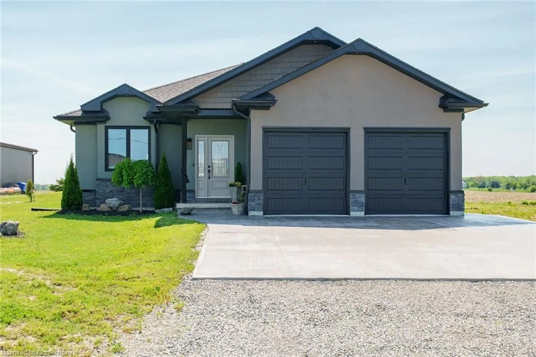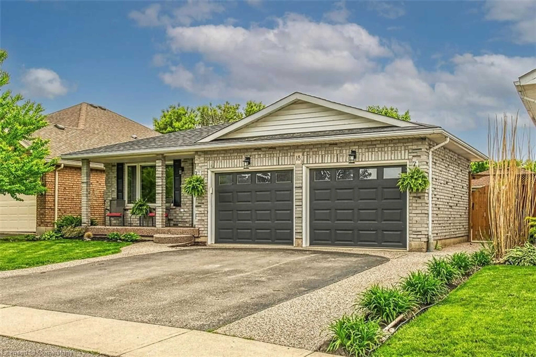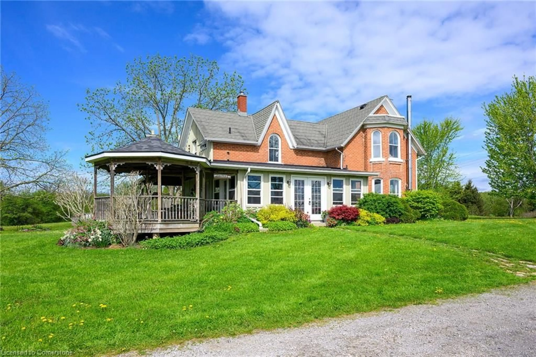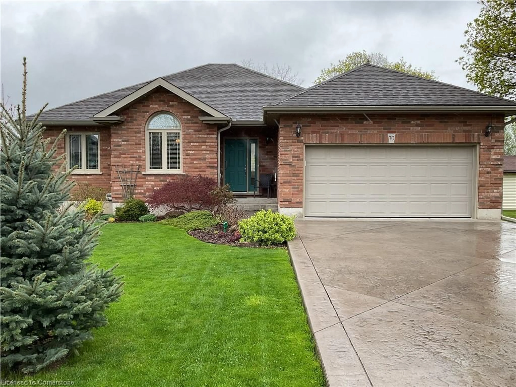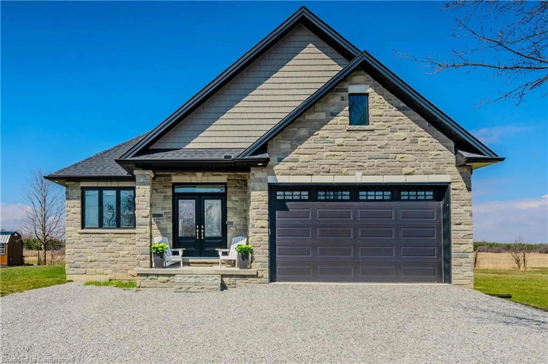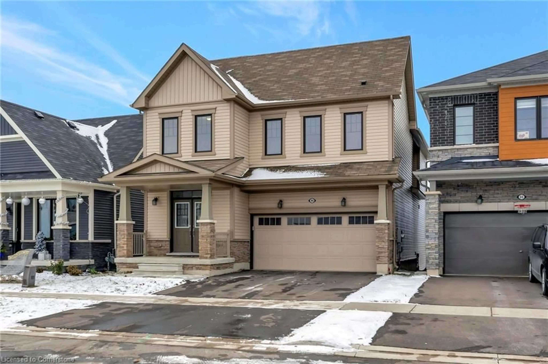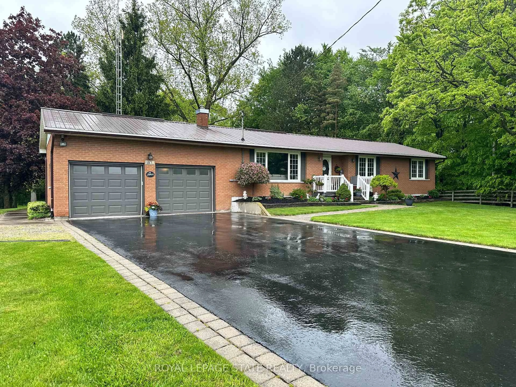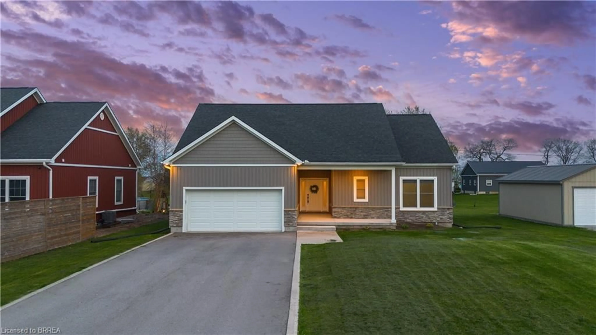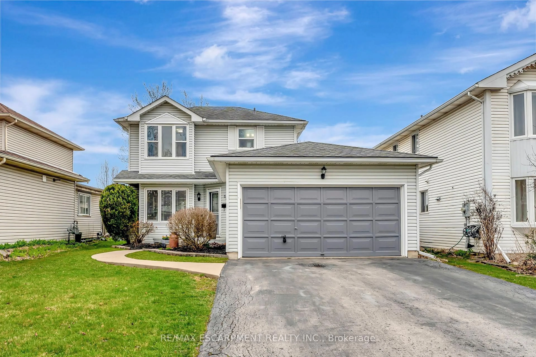Located just minutes from town this inviting home is nestled on a generous 1.86-acre lot and as a bonus a NEW septic being installed May 2025, and offering peace of mind for years to come. As you step inside, you'll immediately feel at home in the spacious living area, large windows fill the room in natural light, 3 large bedrooms and an eat-in kitchen which offers plenty of counter and storage space. Downstairs, the basement features a rec room with a bar and a cozy gas fireplace, perfect for entertaining. An additional bedroom and a den/office provide ample space for everyone. Outside, the partly covered front porch (9' x 25'8) provides a lovely spot to relax and enjoy the surroundings. The side deck (38' x 10') and rear deck (38' x 10') offer additional outdoor living spaces, perfect for barbecues and family gatherings. The property also includes a gazebo, enhancing the outdoor appeal. A secondary driveway leads to a large steel frame shop/garage with an extra high door, ideal for storage and projects. Attached to this shop is a rear storage building, offering even more utility. Conveniently located just minutes from town, shopping, and restaurants, this property is also close to recreational amenities. Enjoy easy access to the boat launch at Port Maitland and explore the natural beauty of Rock Point Provincial Park on Lake Erie. This charming bungalow on a sprawling lot offers a perfect blend of space, comfort, and convenience, making it an ideal home for families and outdoor enthusiasts alike.
Inclusions: Fridge, Stove, Washer, Dryer, Freezer, Air Compressor, Gazebo
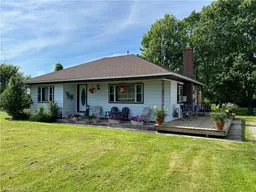 26
26

