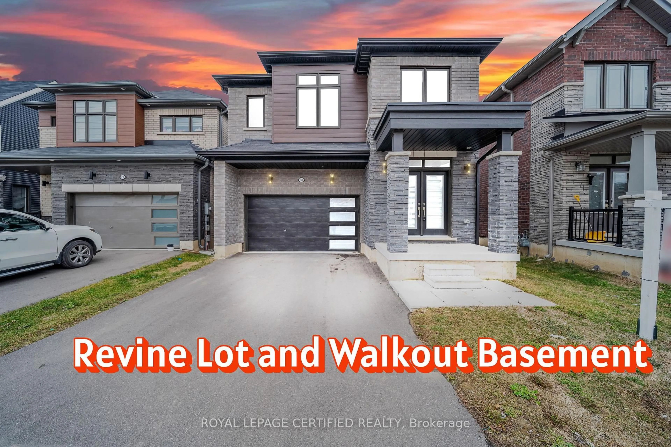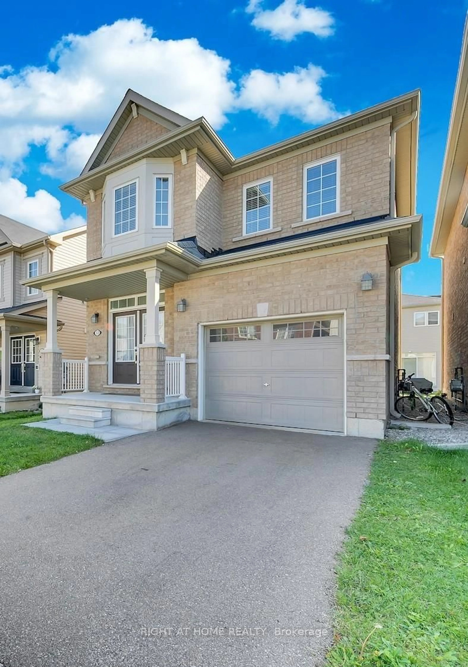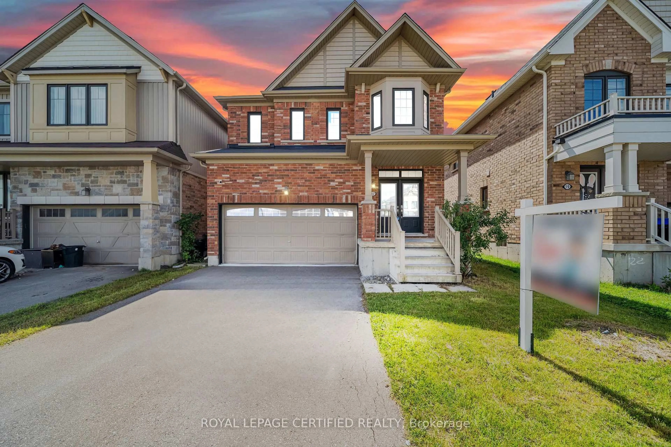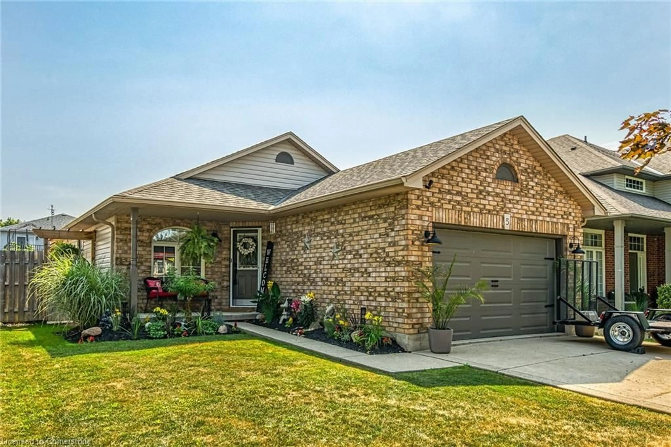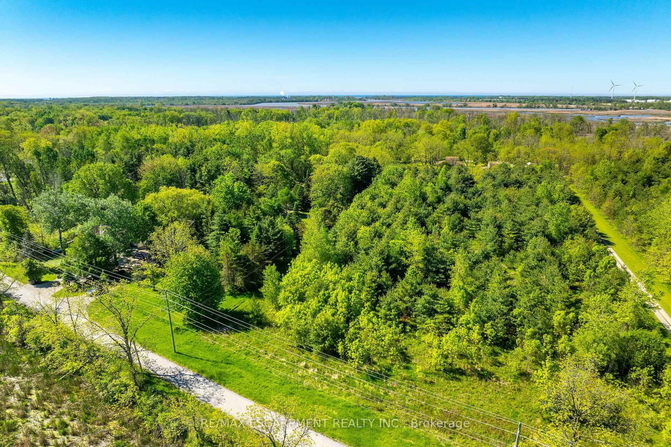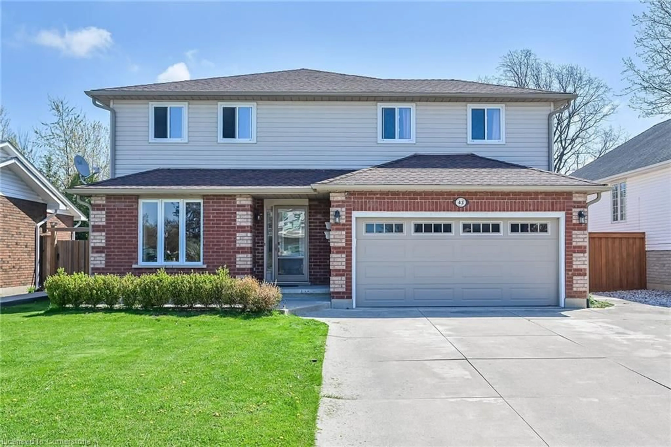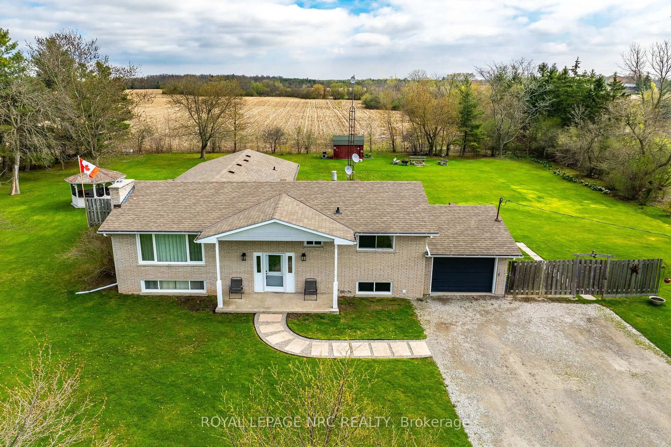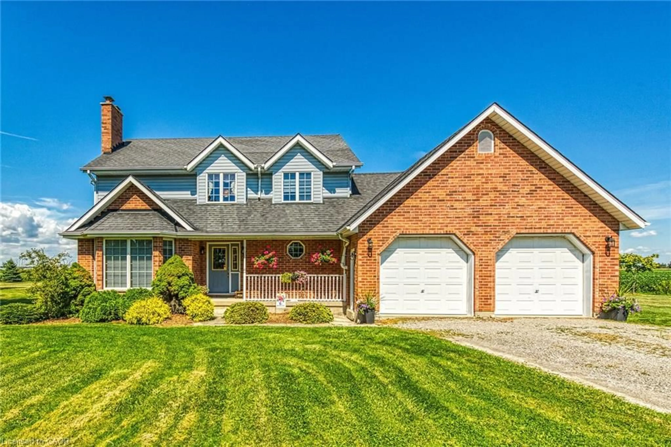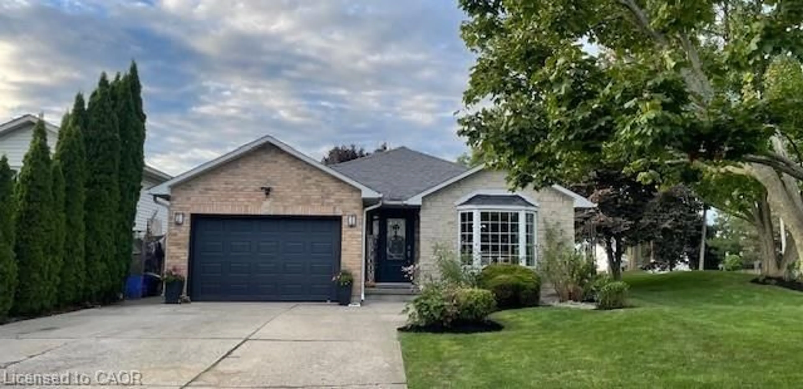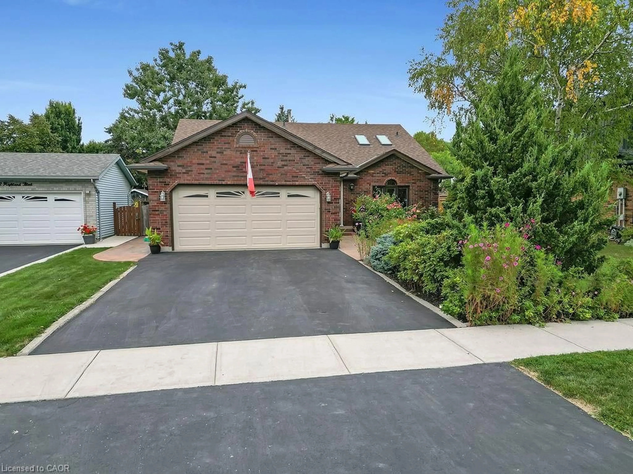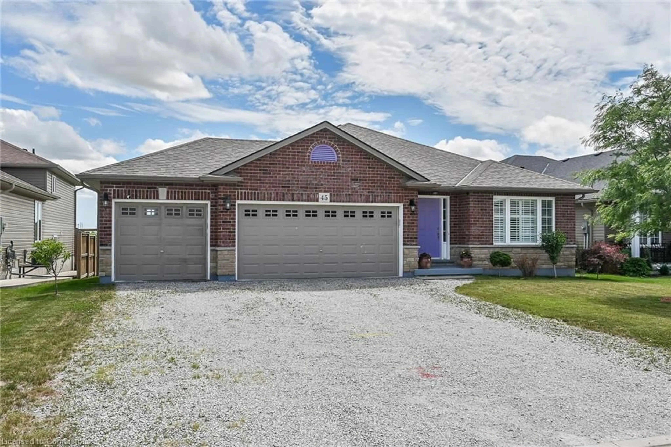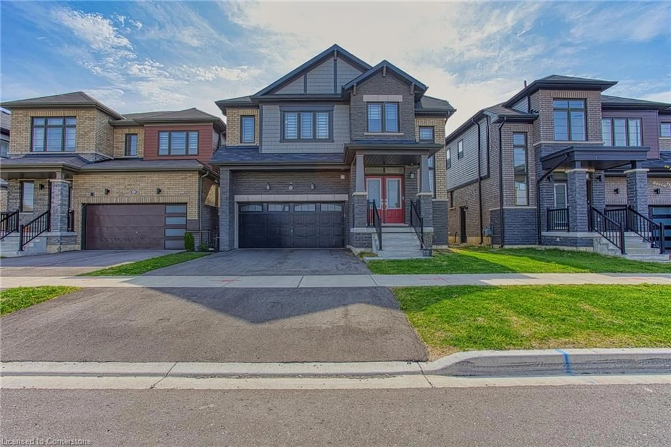Stunning 4 level backsplit in a family friendly neighbourhood in South Caledonia that features
tons of living space! This wonderful 3+1 bed, 2 bath home shows beautifully and features a
large living/dining room with hardwood floors and crown moulding, inside entry to double
garage (one opener not working), updated insulated garage doors (2015), updated kitchen
(2015) with quartz counters, tons of cupboards, island and ceramic flooring. Upstairs there
are 3 large bedrooms and beautiful 3 piece updated bath with large shower with rainfall
showerhead, built in linen closet & quartz counters. Family room on the third level is perfect
for entertaining large groups, playing games and/or just relaxing. Fourth bedroom and large
3 piece bath on this level as well. The basement level has laundry facilities, and is perfect
for storage or can be easily finished for more living space. Total finished living space in this
home is 2011 square feet. Side door out to fully fenced back yard, maintenance free with
bbq gas hookup, several sitting areas and black wrought iron fencing to separately fence the
pool area. Pool is a sports pool featuring one end at 3' and the other end at 5'. Great
entertaining fun!! This lovely family home has been well maintained and updated by its
owners and shows pride of ownership throughout. Perfect location close to shopping,
schools, rec centre, library, parks etc. RSA
Inclusions: Dishwasher,Dryer,Garage Door Opener,Refrigerator,Stove,Washer,All Existing Light Fixtures, All Carpeting, All Window Coverings,Pool Equipment Including Pool Cleaner, Gazebo, Two Sheds, Five Tv Brackets, Bathroom Mirrors, Garage Fridge, Dining Room Mirror, Black Metal Shelf In Garage
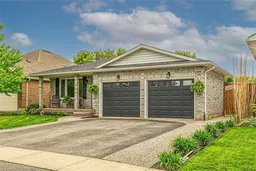 50
50

