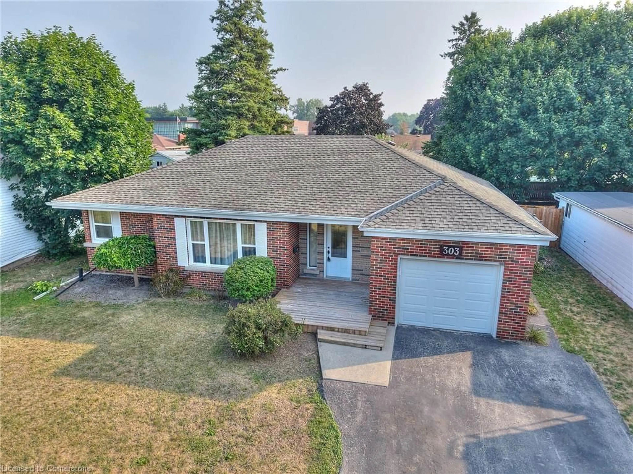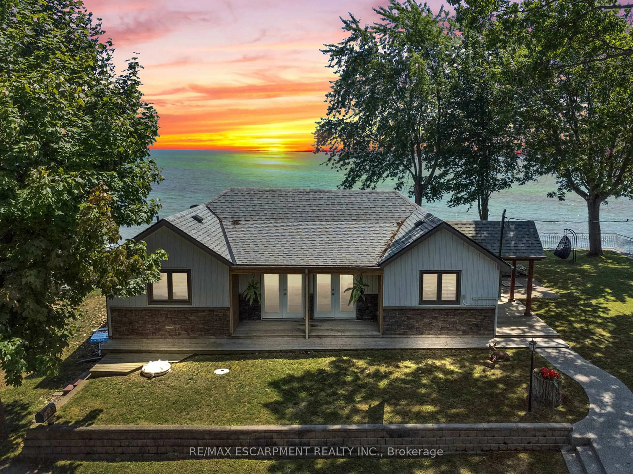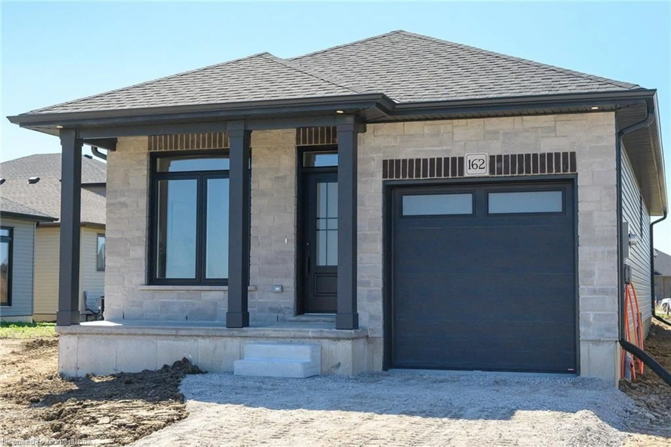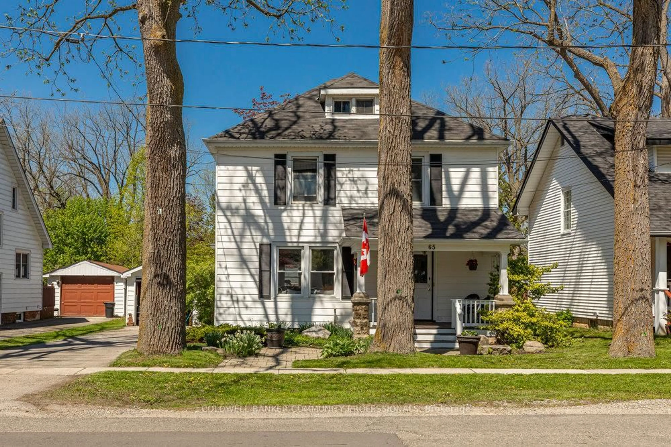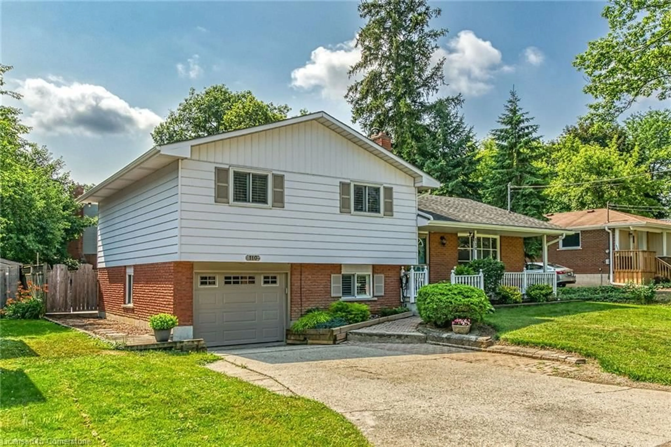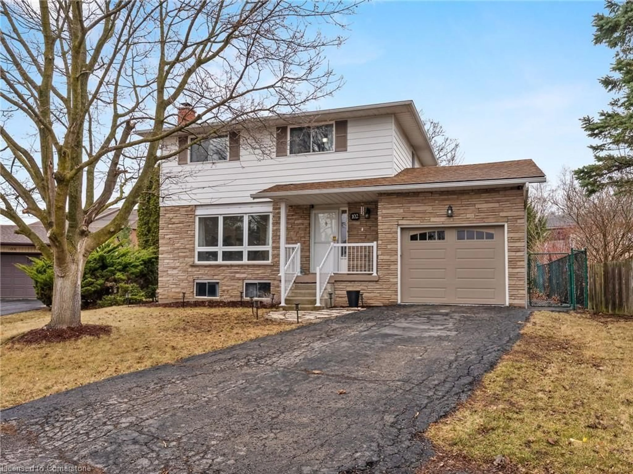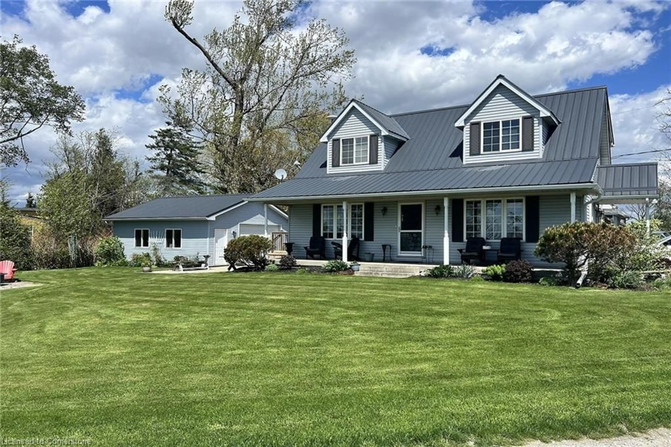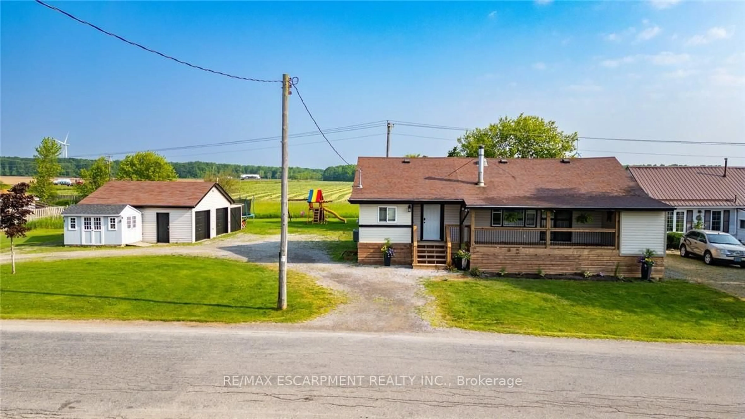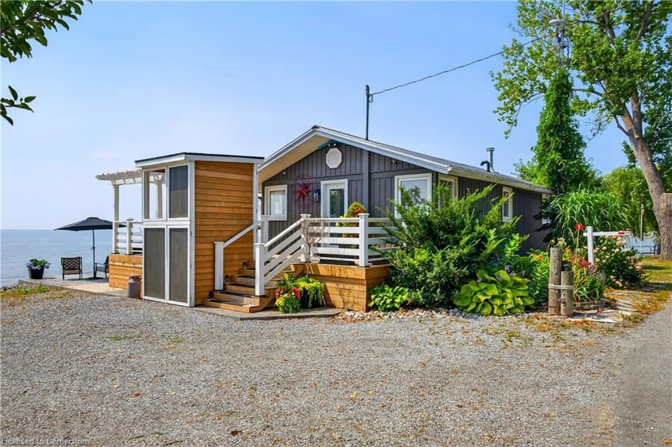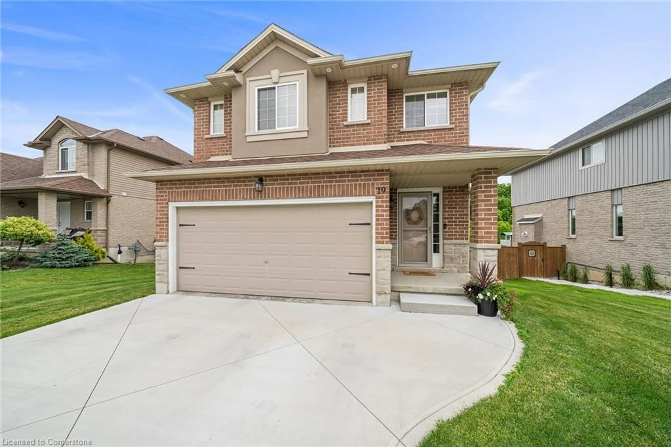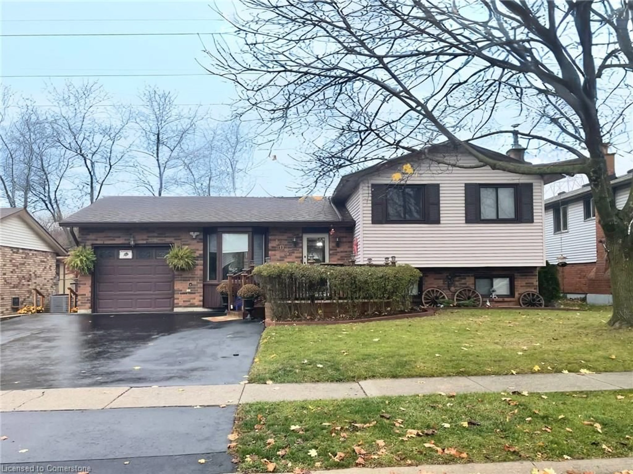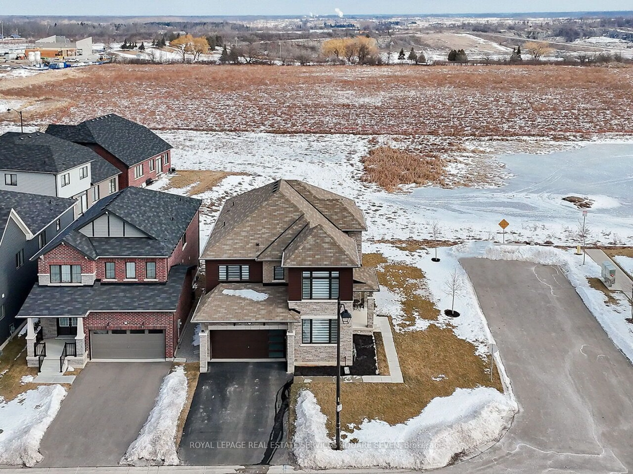Immerse yourself in everything that this 2.77 acre peaceful paradise has to offer! The kind of property that invites you to slow down, take a deep breath, soak in the tranquility of nature, dig your hands in the gardens, stroll the manicured paths, or just rock life away on the porch. No surrounding neighbours! Very rarely will you find an 1880 built century farmhouse that has tastefully preserved so much old-world charm, yet offers so many thoughtful updates, marrying the best of both worlds. Featuring 5 bedrooms (main floor is currently a study), 2 full bathrooms, main floor laundry, original flooring and woodwork throughout, high ceilings, wood stove in family room, 2 stair cases to 2nd floor, double brick exterior, 4 season sunroom, 50 yr steel shingle roof (2002), porch roof (2024), all updated vinyl North star windows (2006-kept arched design where needed), Geothermal (2009), all electrical, plumbing and insulation has been updated since 2002, 200 amp hydro service(breakers), sump pump (2025) ample closet and storage space (which most century homes lack), generous sized rooms, eat-in country kitchen with updated cabinetry and garden doors to the gardens and fenced part of yard, above ground pool and decking, 2 wooden outbuildings (55x19 ft and 16x22 ft) just waiting for your imagination, fibre highspeed internet, sentinel light post ($10/month rental). Lush gardens are scattered throughout the property. All of this is offered just 30 minutes outside of Hamilton with an easy 1 road commute the entire way into the city and QEW! Located close to all local amenities including hospital, schools, shopping, parks, golf and so much more. You have to see it to fully appreciate it!
Inclusions: Dishwasher,Dryer,Pool Equipment,Refrigerator,Stove,Washer,Window Coverings
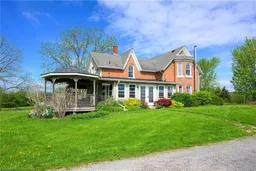 49
49

