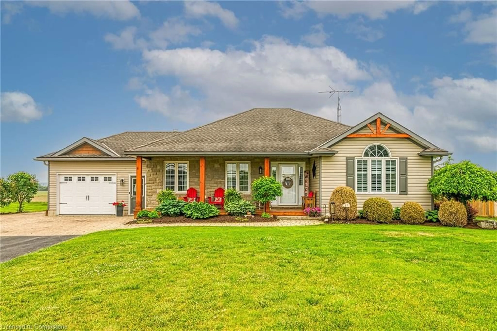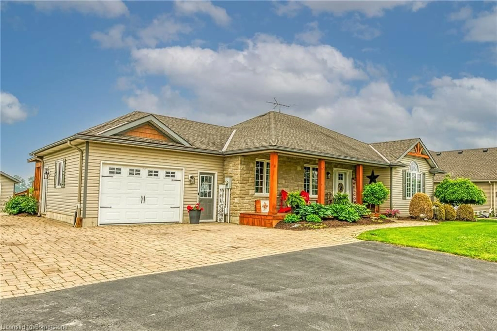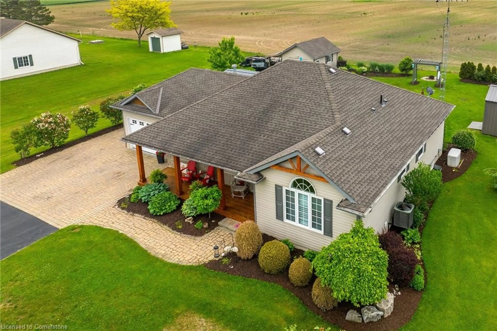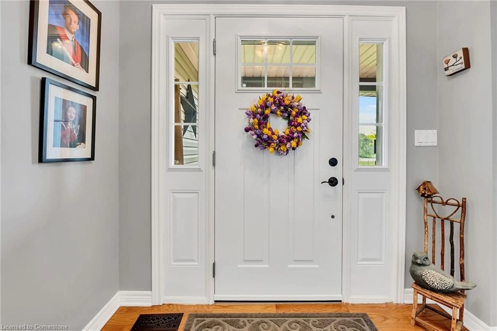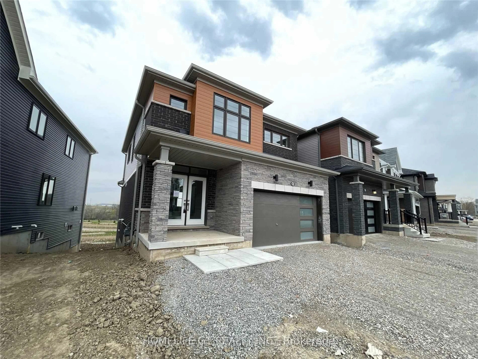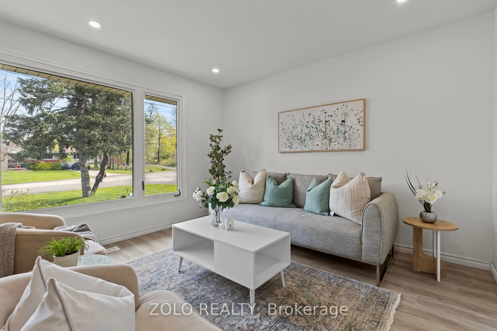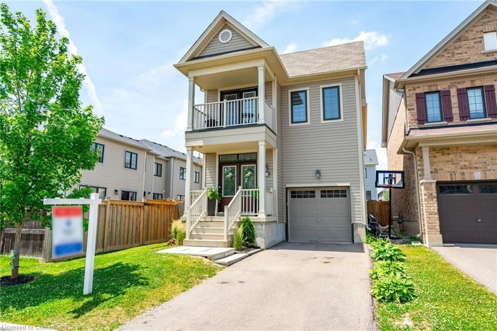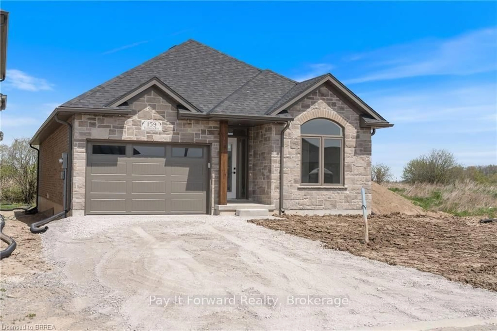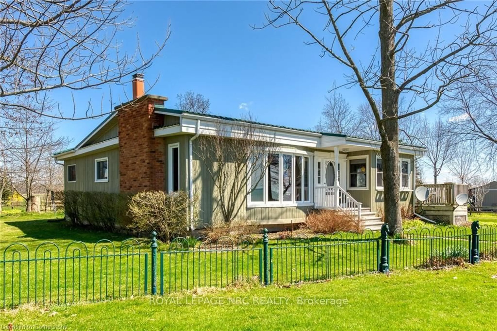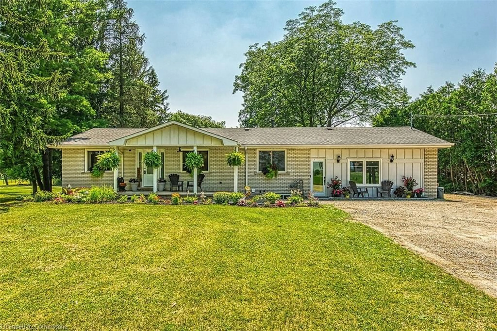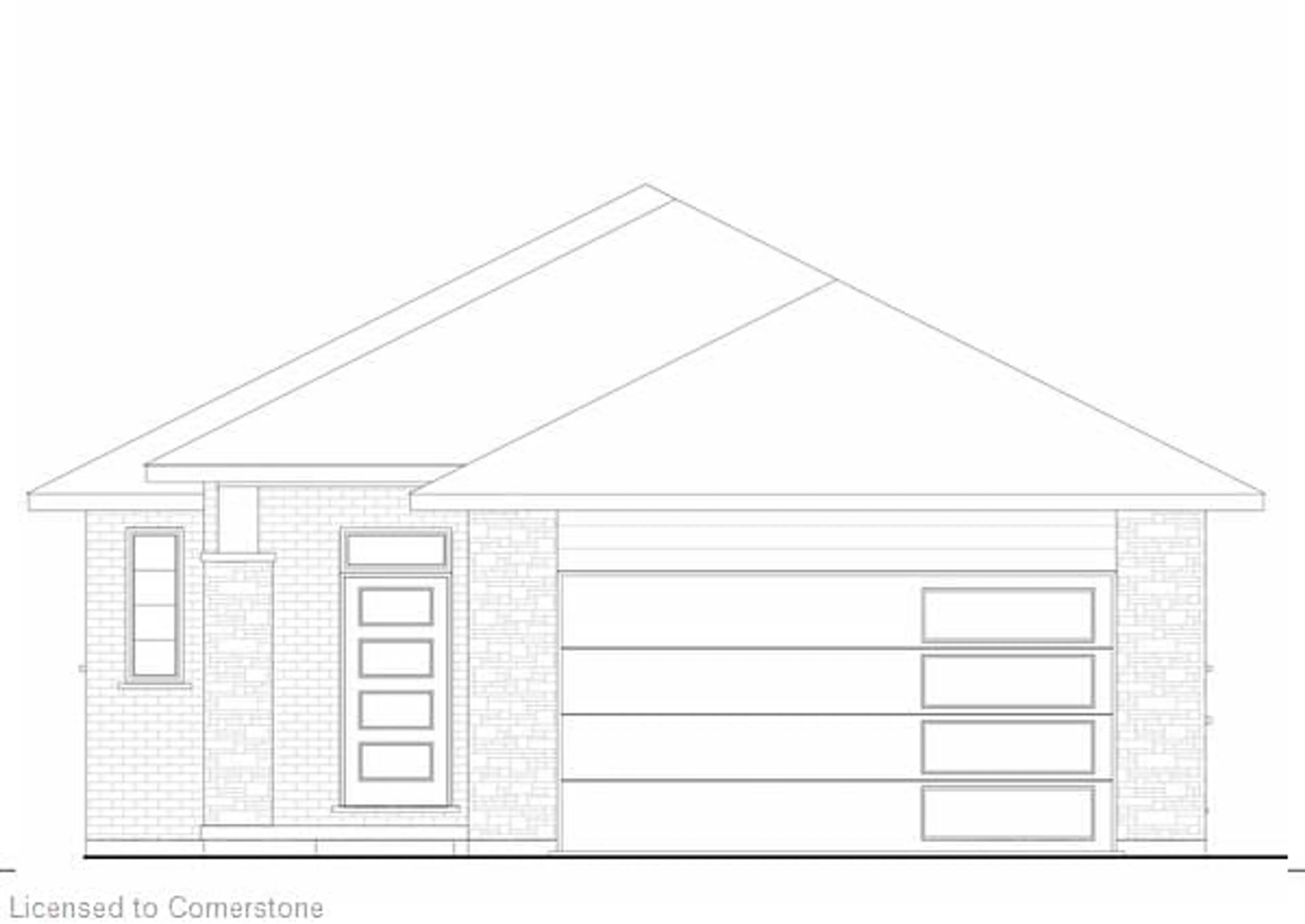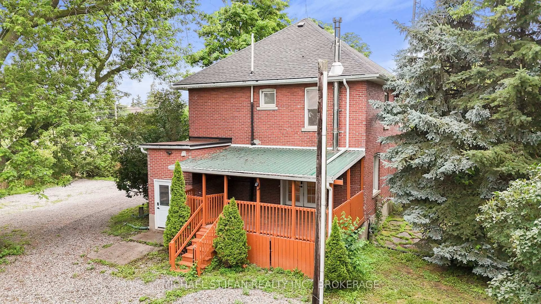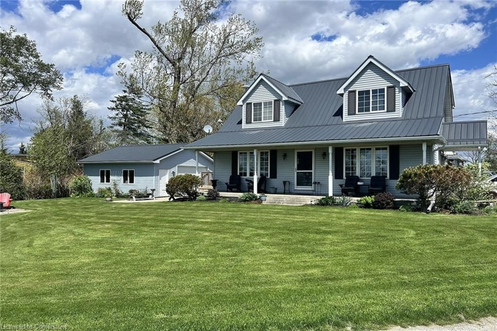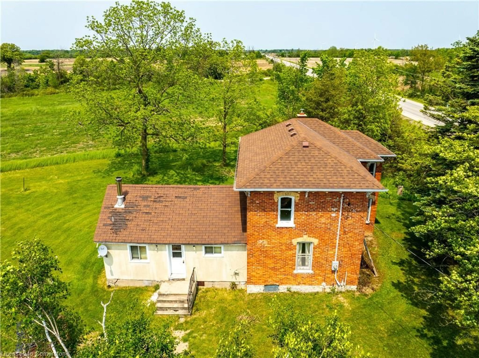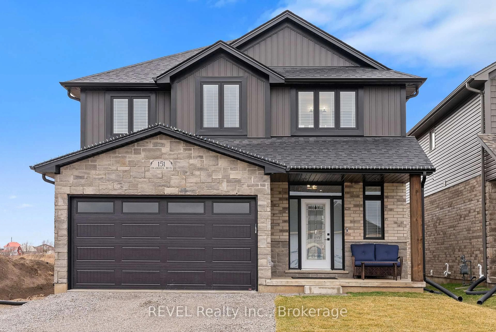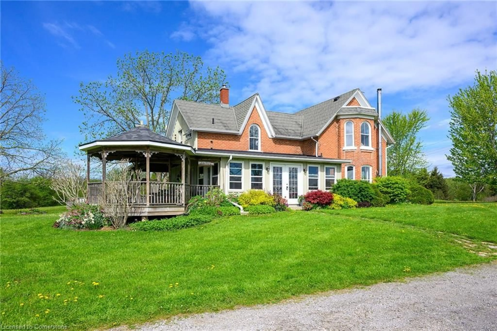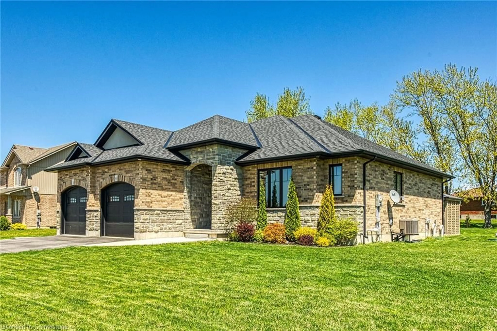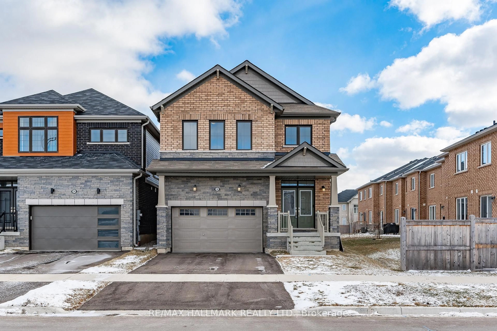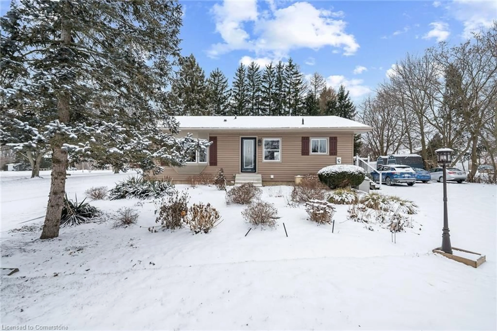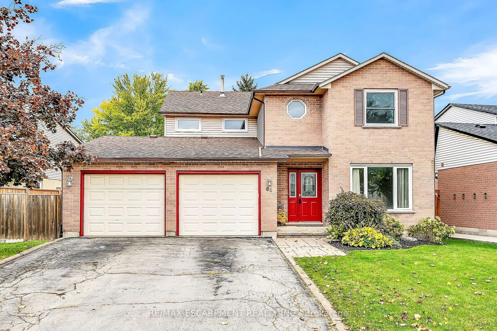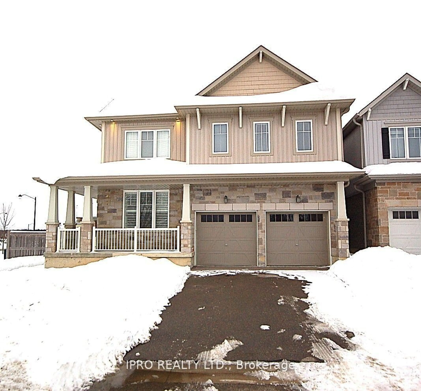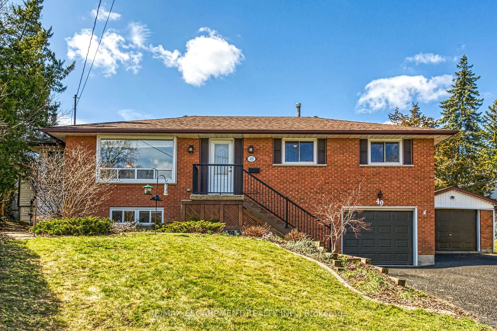7178 Rainham Rd, Dunnville, Ontario N1A 2W8
Contact us about this property
Highlights
Estimated valueThis is the price Wahi expects this property to sell for.
The calculation is powered by our Instant Home Value Estimate, which uses current market and property price trends to estimate your home’s value with a 90% accuracy rate.Not available
Price/Sqft$327/sqft
Monthly cost
Open Calculator
Description
Gorgeous custom 2006 built bungalow on a manicured lot with a full INLAW SUITE in lower level! Stunning kitchen with quartz counters and eating area with walk out to a custom covered deck and pool area. The main floor features hardwood floors, a living room with a lovely gas fireplace, primary bedroom with vaulted ceilings, large window and ensuite bath. 2 more bedrooms and another 4pc bath complete this level along with main floor laundry. The lower level boasts a fully finished inlaw suite with a massive oak kitchen, a family room with gas fireplace, a bar room with custom built bar and another sitting area, a bedroom and a 2 pc bath! The outside area will surely impress you with a 1 1/2 car attached garage, a detached workshop (14 x 17) insulated with hydro, a 10x12 shed, a 24 ft round above ground pool with extensive decking and covered pergola built in. The perrenial gardens are AMAZING!! The driveway is asphalt and easily parks 10 cars when company arrives. Don't miss your opportunity to live a 3 drive from town in fabulous Byng!
Property Details
Interior
Features
Main Floor
Eat-in Kitchen
5.49 x 6.22Bedroom Primary
4.50 x 4.09Bathroom
2.59 x 2.064-Piece
Living Room
4.27 x 5.49Fireplace
Exterior
Features
Parking
Garage spaces 1
Garage type -
Other parking spaces 11
Total parking spaces 12
Property History
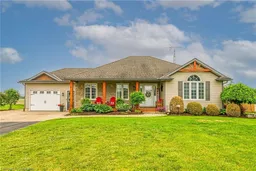 45
45
