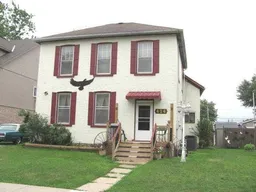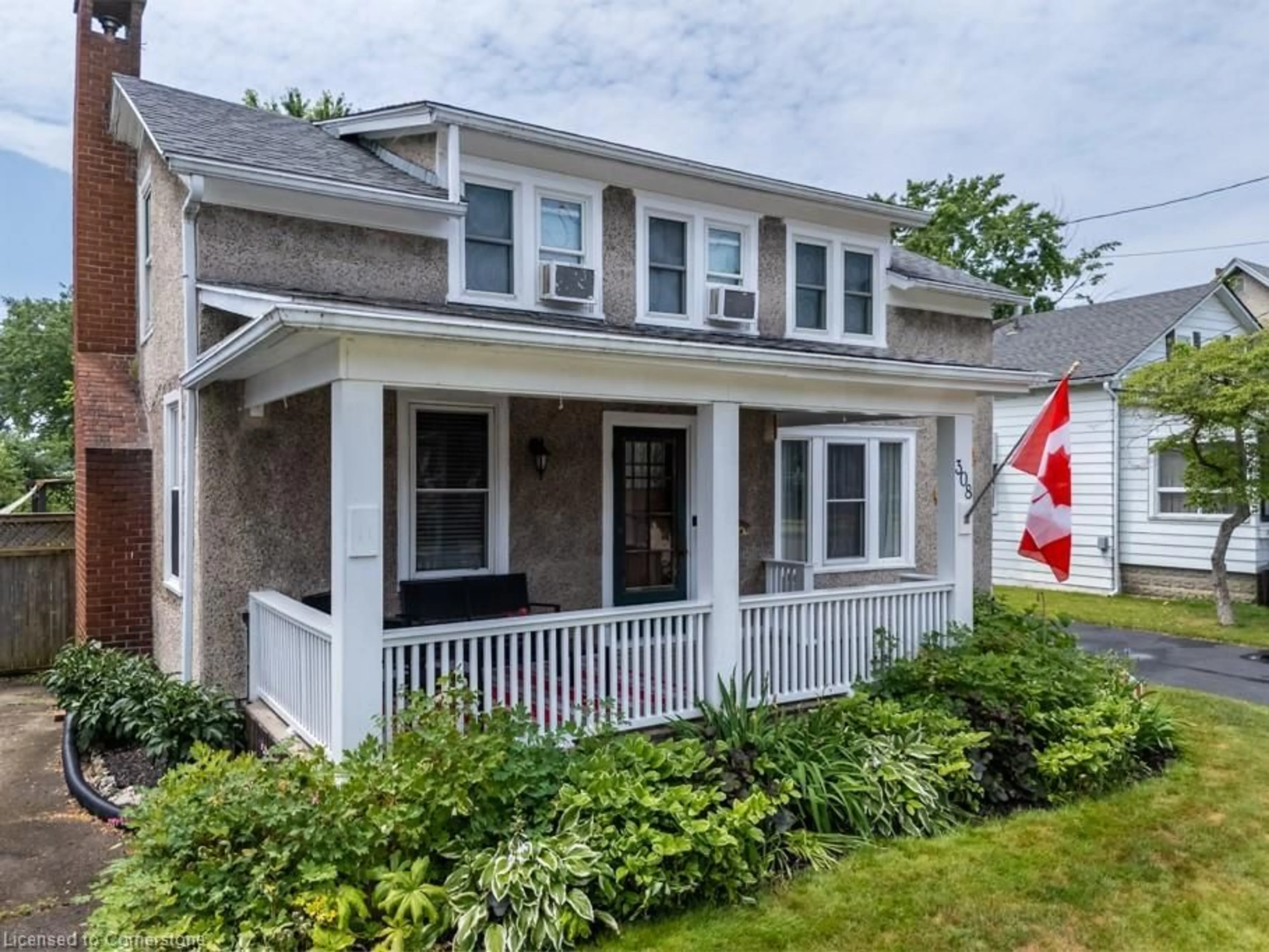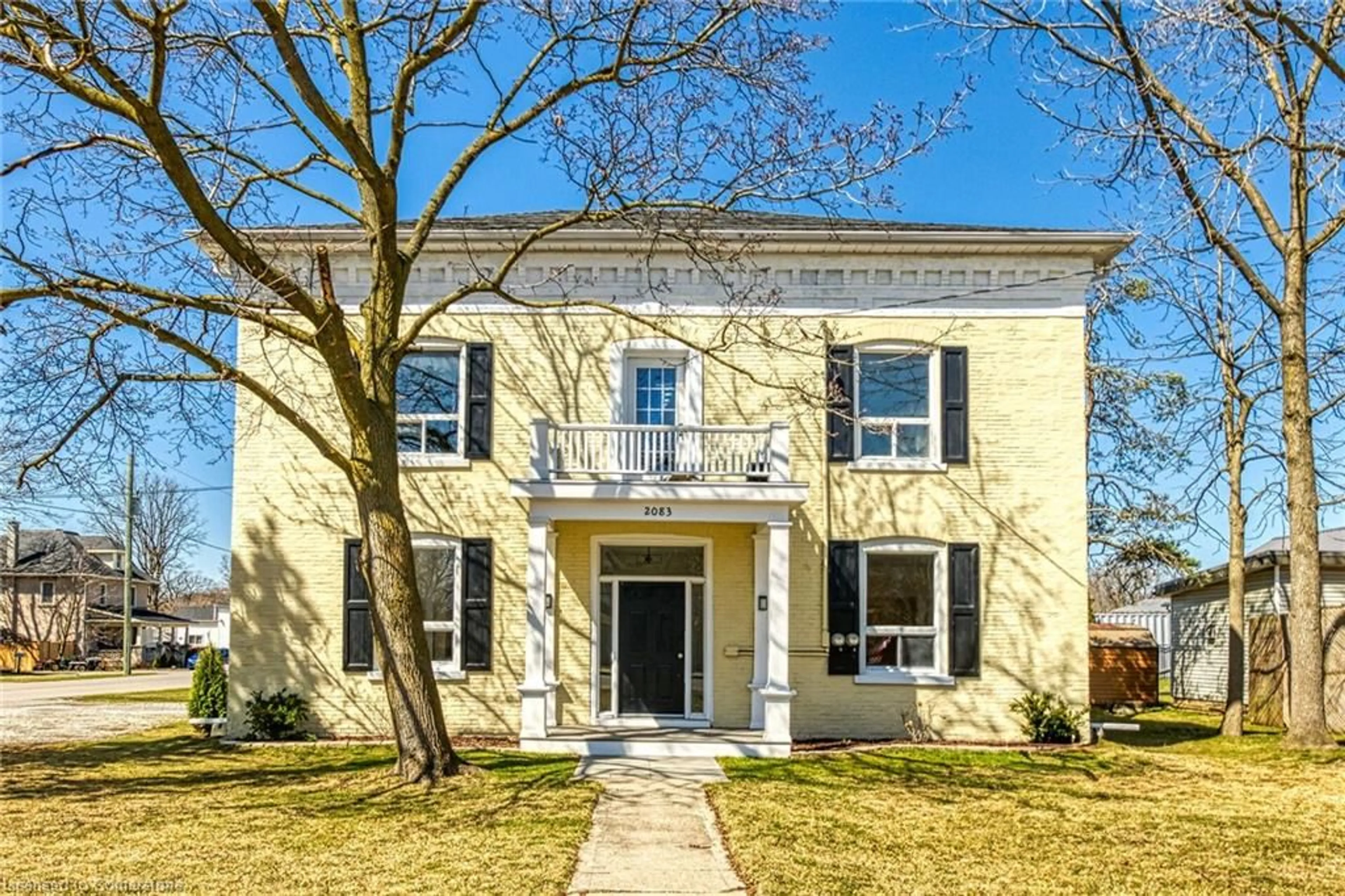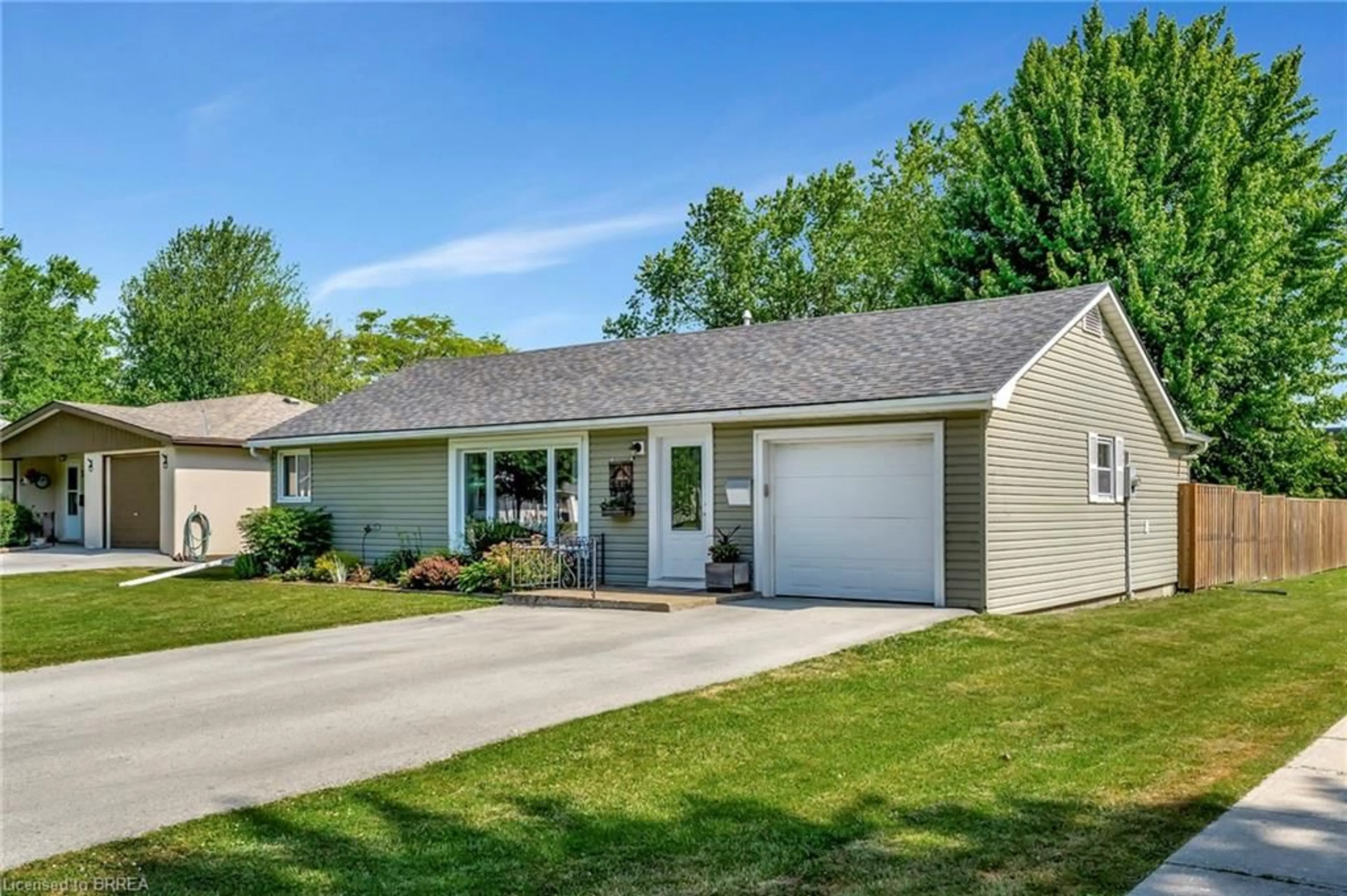‘Right down Broad St!’ Nestled in the vibrant heart of Dunnville, this stunningly renovated 2-storey gem radiates timeless elegance & modern flair. With impeccable curb appeal, this expansive 1645sf home showcases 4 generously sized bedrooms & 2 full bathrooms – ideal for the growing family or the multi-generation arrangement (R3 zoning). Step inside the stately main floor which is punctuated with 9’ ceilings and sprawling principal rooms – including large living room accented with gorgeous fireplace focal point. The heart of the home, a gourmet kitchen, boasts abundant cabinetry and is seamlessly connected to an impressive 18x23 concrete patio overlooking a deep 165’ lot. Main floor 4pc bath dually serves as a laundry room. The second level has the 4 spacious bedrooms + 4pc bath all with newer flooring and paint – offering a perfect retreat after a long day. Full height basement provides ample space for storage. This home shines with upgrades galore: new vinyl siding, new energy efficient windows, soffit/fascia, e/trough, 100amp service, flooring, fresh paint, 10x16 shed w/ hydro, concrete sidewalk, newly paved driveway, +++! Plus, potential to build a detached shop/garage complete with convenient rear laneway access & tonnes of space for parking/storage. Footsteps to all of town's amenities - come and enjoy the rare 'completed' package at an affordable price!
Inclusions: Dishwasher,Gas Stove,Refrigerator,Window Coverings
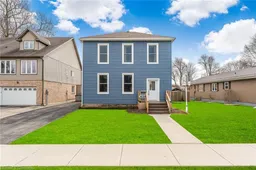 46
46