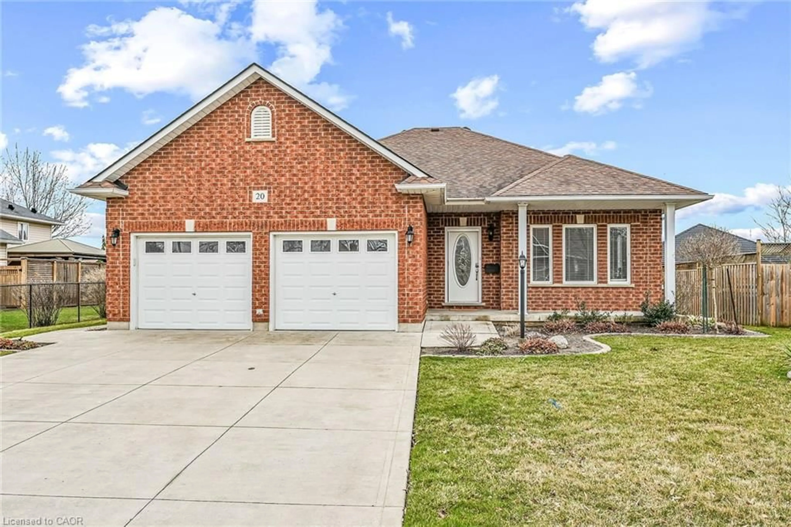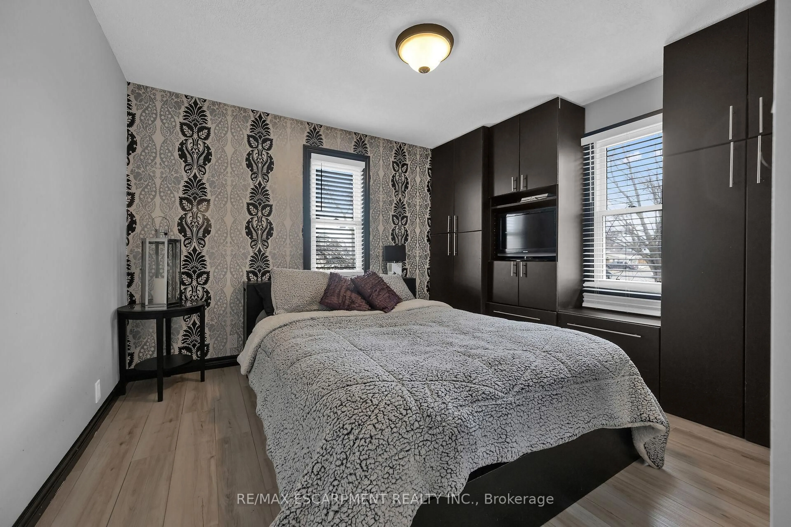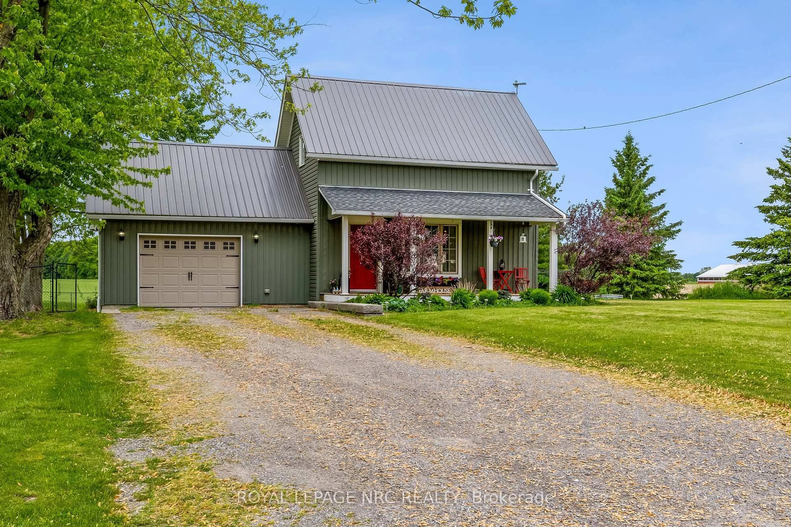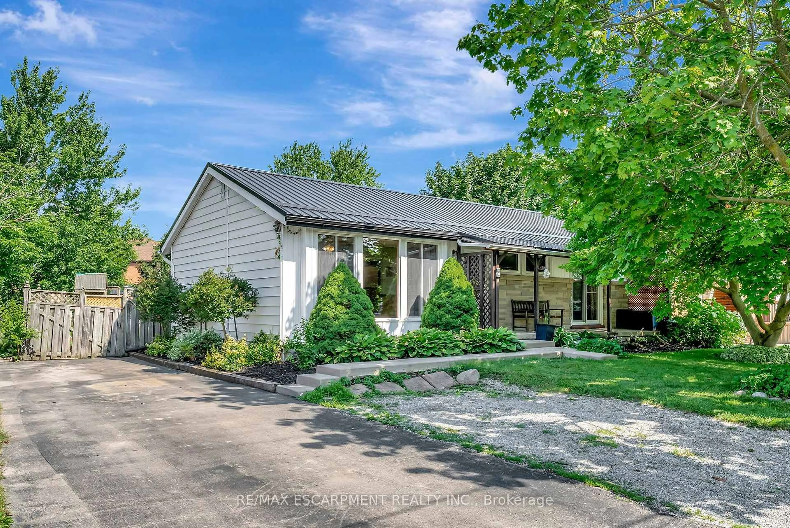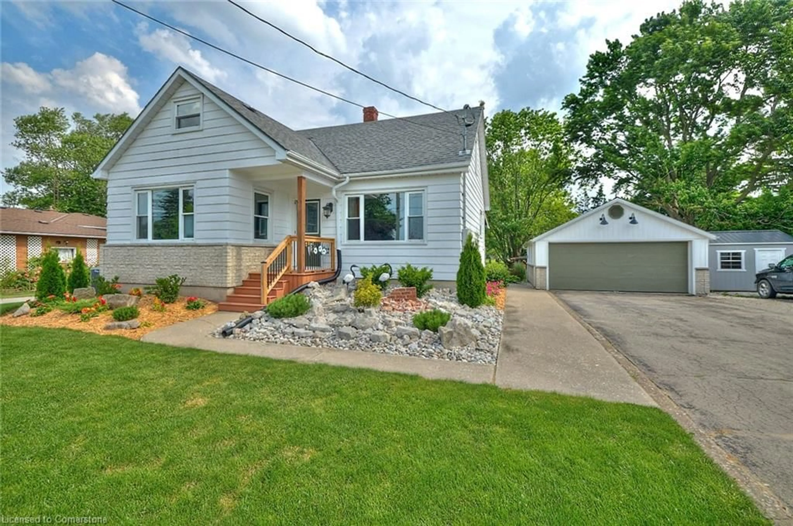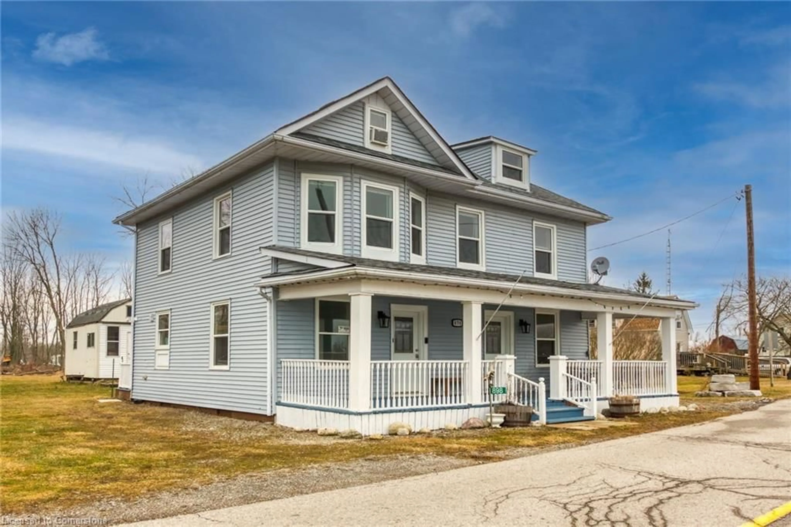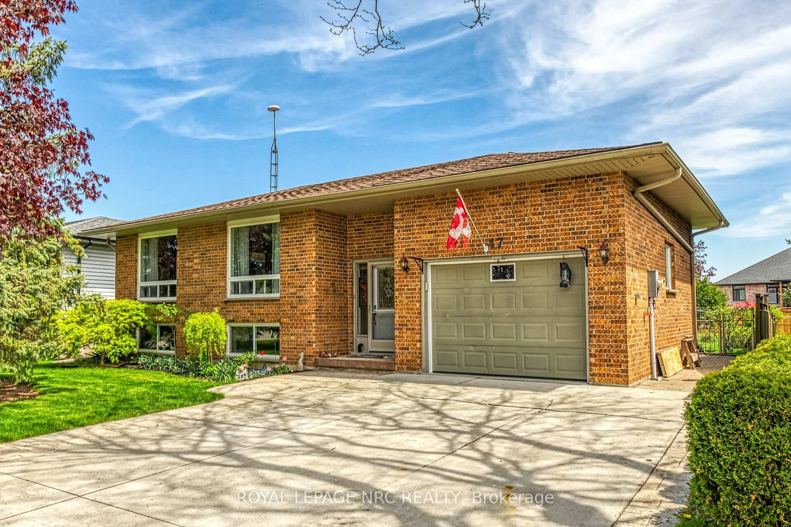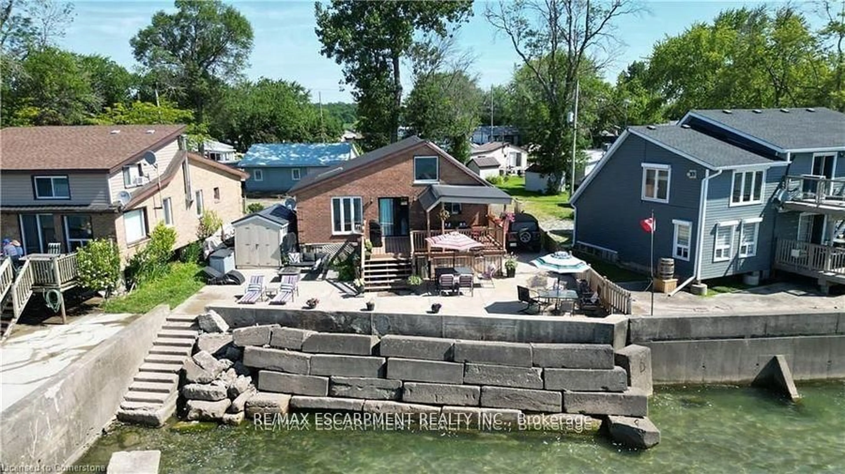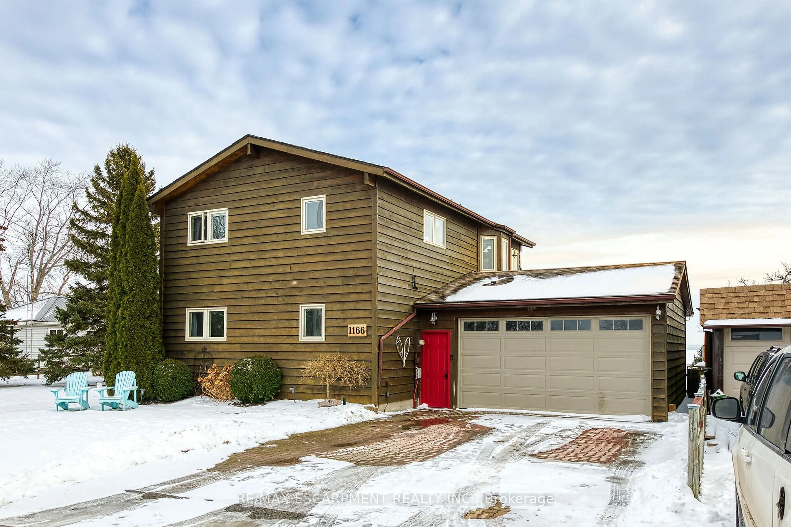Step into a world where classic architectural grace harmoniously merges with thoughtful modern enhancements. This distinguished home exudes old-world charm, welcoming you through a timeless front veranda—an idyllic spot to savour your morning coffee or unwind and relax in the warm summer evening. Traditional main floor offers large living room with cozy gas fireplace - a perfect centrepiece, promising tranquil evenings and warm gatherings with friends and family . Adjacent, the sitting room offers large windows inviting natural light, loads of built in storage - perfect for leisure or informal entertaining. This home also features a separate dining room, with built-in glass and wood cabinet. The kitchen, is spacious and boasts stainless steel appliances, ample workspace and abundant cabinetry providing generous storage for your gourmet essentials. The convenient mud room and laundry area ensure practicality and organization for busy households. The second floor offers three generously proportioned bedrooms, large full bath, and the large bonus storage cabinet keeps daily essentials neatly arranged. An additional flexible space awaits—ideal for a home office, creative studio, or cozy reading den, adapting effortlessly to your evolving lifestyle. Revel in the pleasures of outdoor living. Enjoy quiet moments or lively gatherings in your deep, private backyard that offers endless possibilities for gardening, play, or relaxation. Large paved driveway plus oversized shed is perfect for all your storage needs. The best of community and convenience - your new home is situated within walking distance of the Grand River, library, health care, sports fields, parks, shops, and restaurants. Whether you're a first-time home buyer, a young family, or looking to downsize, this home provides a comfortable and inviting space for everyone.
Inclusions: Central Vac,Dryer,Microwave,Refrigerator,Stove,Washer,Window Coverings,Window Ac X2
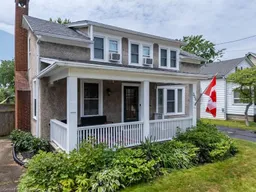 50
50


