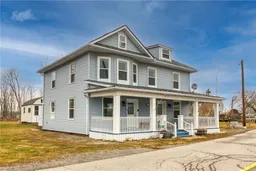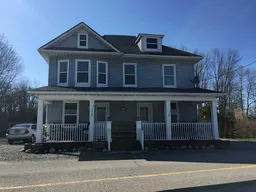Enjoy morning coffee & evening cocktails from your 218sf covered front porch overlooking mouth of Grand River as it enters into Lake Erie - located in the heart of historic hamlet of Port Maitland - 45-50 min commute to Hamilton, Welland, Port Colborne & QEW w/Dunnville’s amenities less than 15 mins away. Situated proudly on 0.99 ac lot is extensively renovated 2.5 stry home introducing 1,716sf of modern living area oozing w/nautical charm incs bright living room boasting river facing picture window highlighting main level - design continues w/Gourmet-style kitchen sporting stylish cabinetry, peninsula/breakfast bar, quality stainless steel appliances & separate dining room. Handy 3pc bath, convenient MF laundry & utility room complete main floor design. Spacious 2nd floor hallway provides entry to 3 roomy bedrooms & beautifully updated 6pc bath incs double sink marble vanity & bidet. Ultra quaint finished attic loft definitely sets this home apart from its peers -the ultimate kids or teen-age hang-out. Incredible sized grounds are perfect for both relaxation or entertaining ftrs fertile soil for gardening incs several sheds/outbuildings varying in condition. Extras -orig. hardwood flooring, vinyl windows, vinyl sided exterior, n/g furnace, 2 mini-split HVAC systems, all appliances, cistern, septic & gas well (not operating). Whether your seeking an affordable year round residence, a week-end getaway or income generating property - this venue presents limitless possibilities!
Inclusions: All Attached Window Coverings & Related Hardware, All Attached Interior & Exterior Light Fixtures, All Bathroom Mirrors
 50
50



