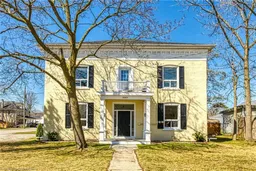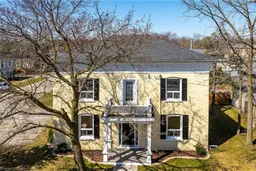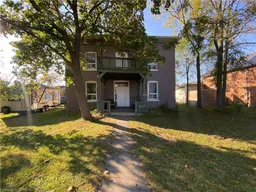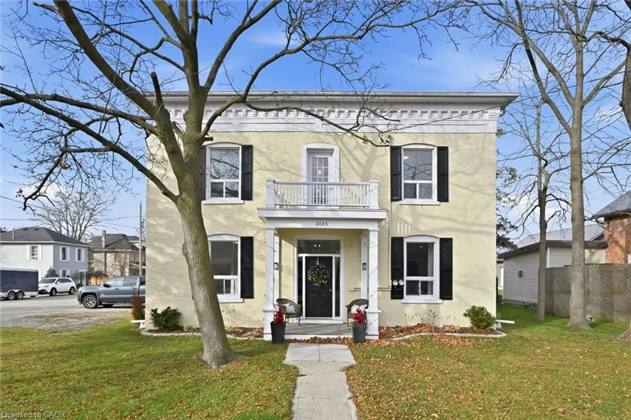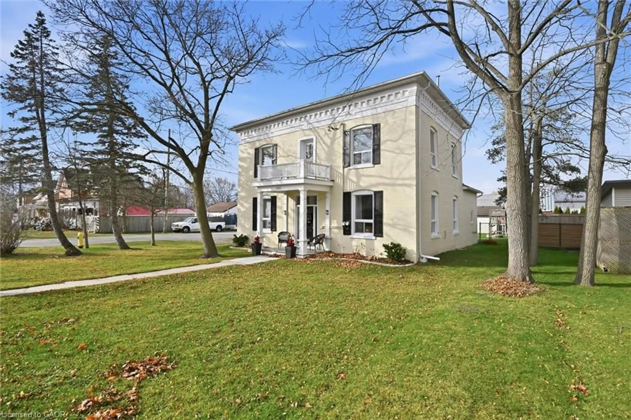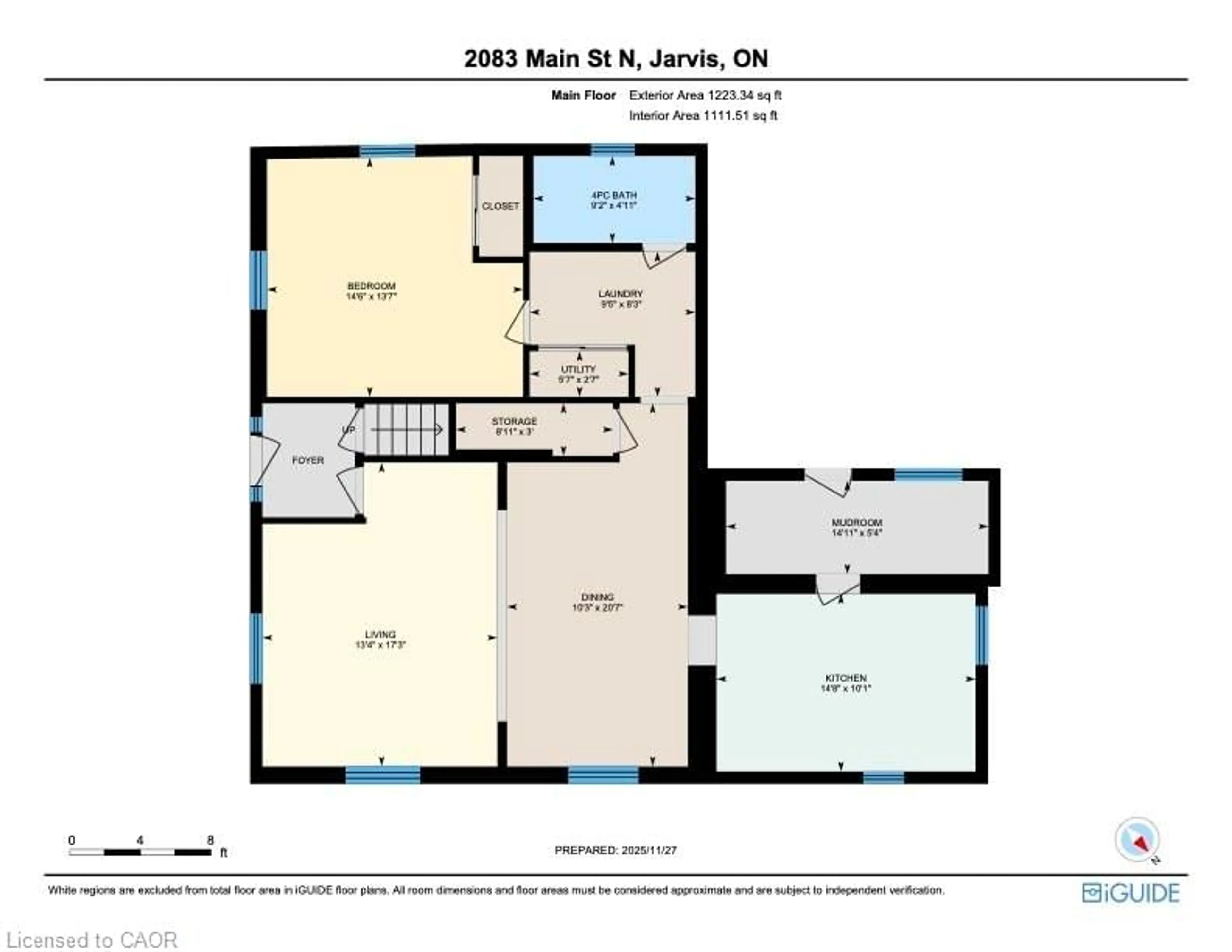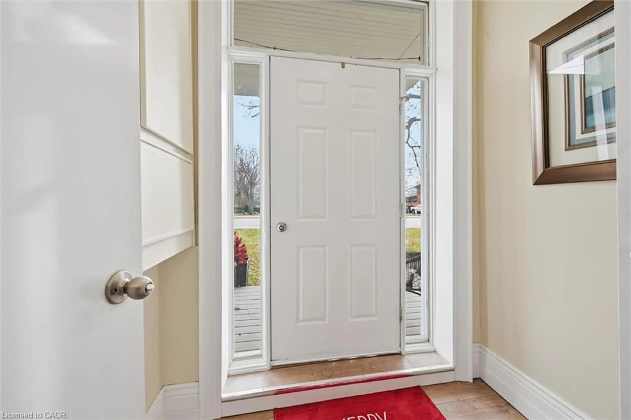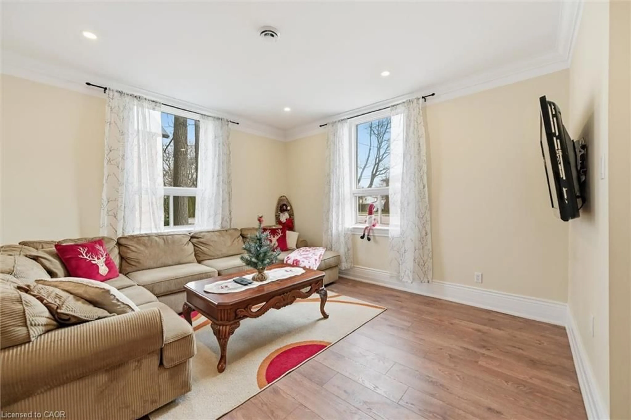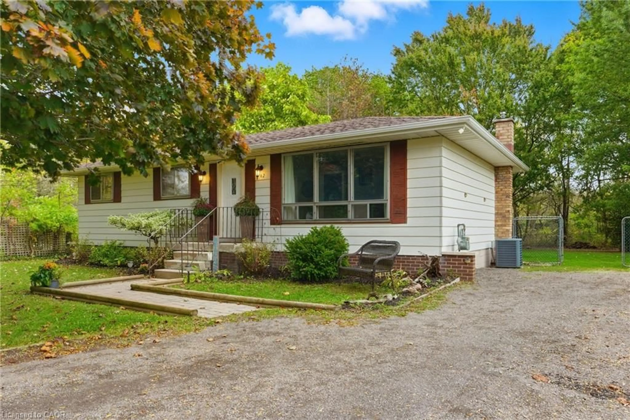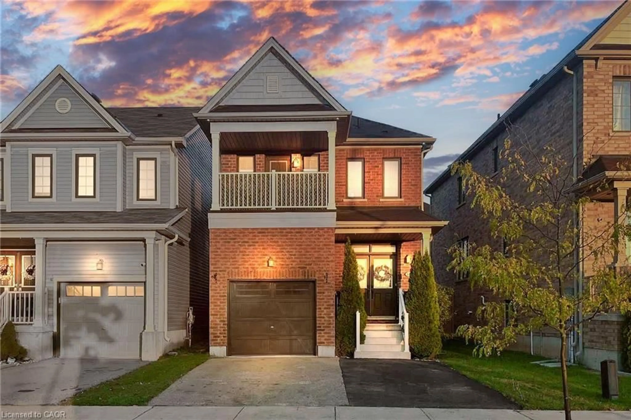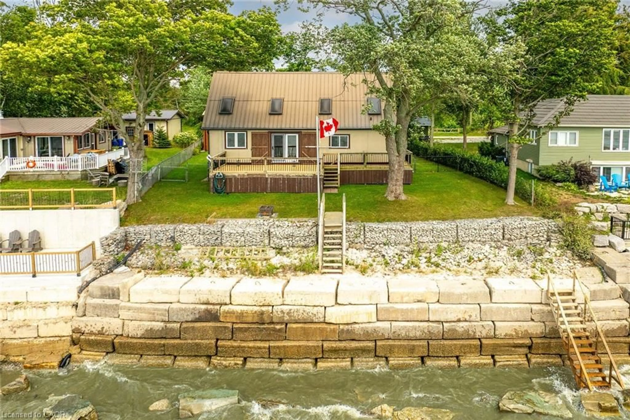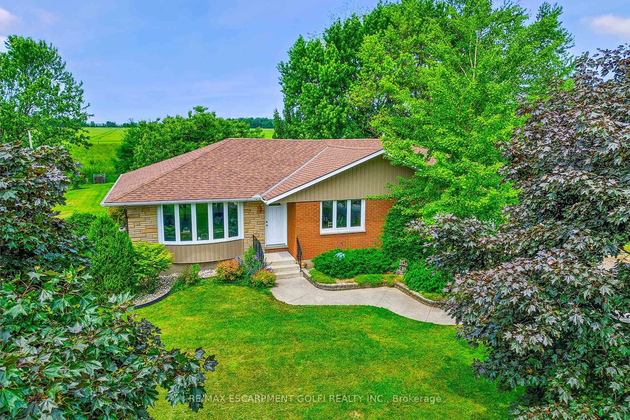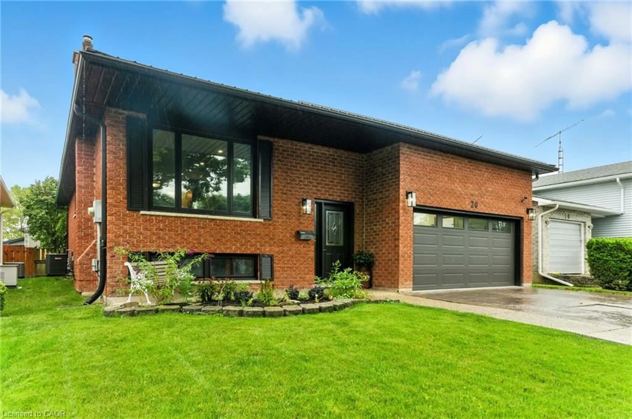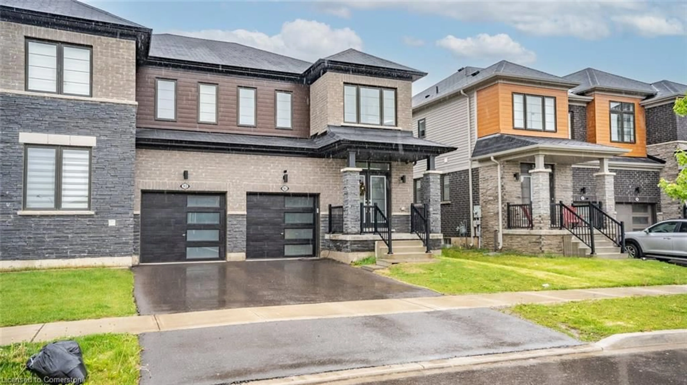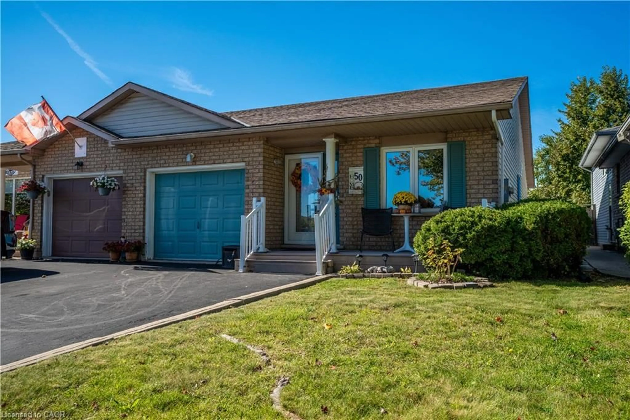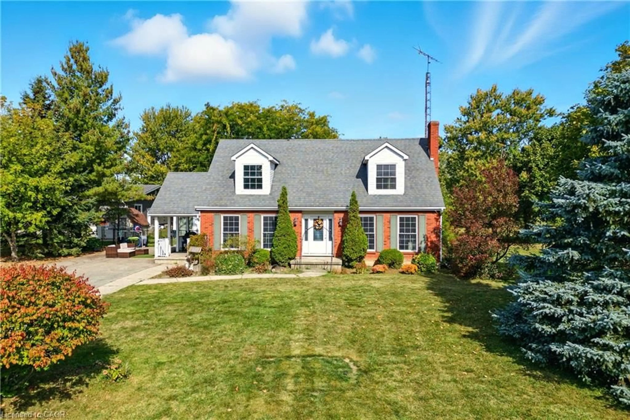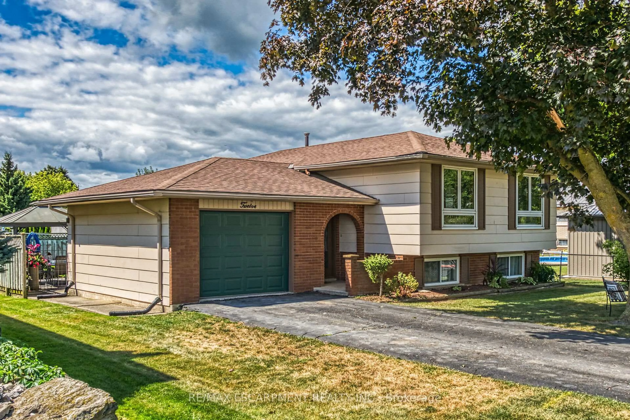Contact us about this property
Highlights
Estimated valueThis is the price Wahi expects this property to sell for.
The calculation is powered by our Instant Home Value Estimate, which uses current market and property price trends to estimate your home’s value with a 90% accuracy rate.Not available
Price/Sqft$262/sqft
Monthly cost
Open Calculator
Description
Located in the heart of downtown Jarvis, this updated two-storey home sits on a 66' x 135' lot and offers over 2,100 sq. ft. of versatile living space. Previously a duplex, it has been thoughtfully converted back to a single-family layout while retaining separate entrances, dual utilities, and existing hookups—allowing for an easy future return to a rental suite or multi-generational setup if desired. The main level includes a renovated kitchen with new cabinetry, countertops, and stainless-steel appliances, bright living and dining areas, a large bedroom, a new 4pc bath, laundry room, and a walkout to the new side deck. Upstairs provides two spacious bedrooms, an additional 4pc bathroom, a flexible area ideal for an office or lounge, and access to an upper porch for outdoor relaxation. Major updates include refreshed painted exterior brick, new soffits, fascia and eavestroughs, updated bathrooms with new fixtures, electrical and plumbing enhancements, two high-efficiency furnaces, separate hydro/water meters, modern lighting, and upgraded flooring. The property also offers a fenced yard and parking for up to four vehicles. Whether you're looking for a spacious single-family home or future investment potential, this is a prime turnkey opportunity you won’t want to miss.
Property Details
Interior
Features
Main Floor
Living Room
5.26 x 4.06Mud Room
1.63 x 4.55Bedroom
4.14 x 4.42Bathroom
4-Piece
Exterior
Features
Parking
Garage spaces 1
Garage type -
Other parking spaces 4
Total parking spaces 5
Property History
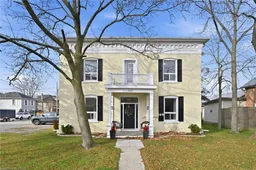 33
33