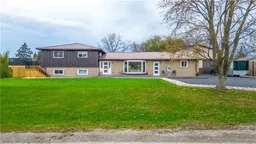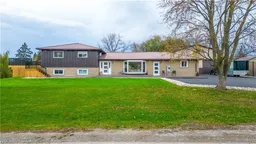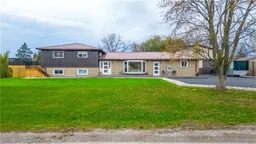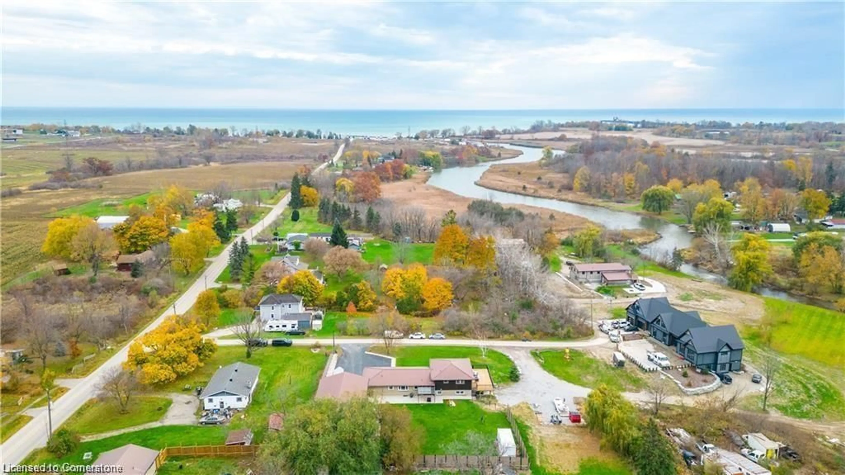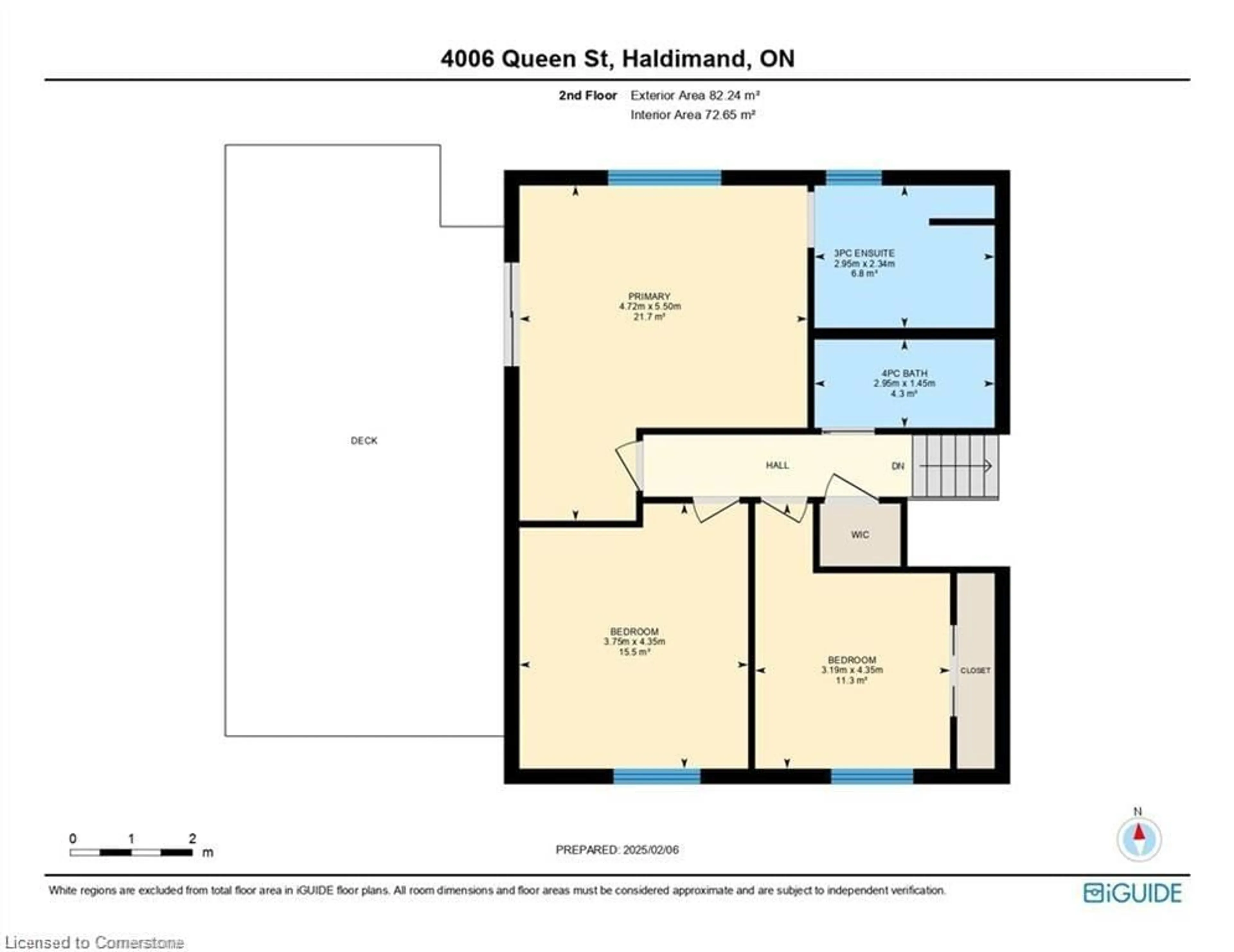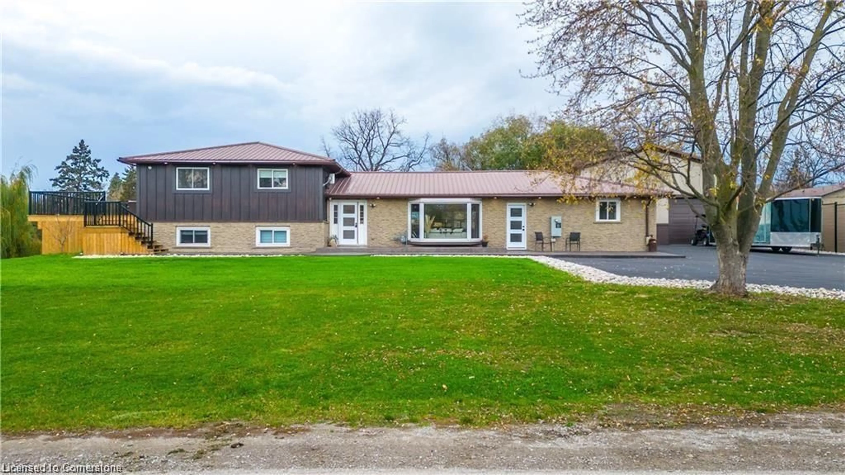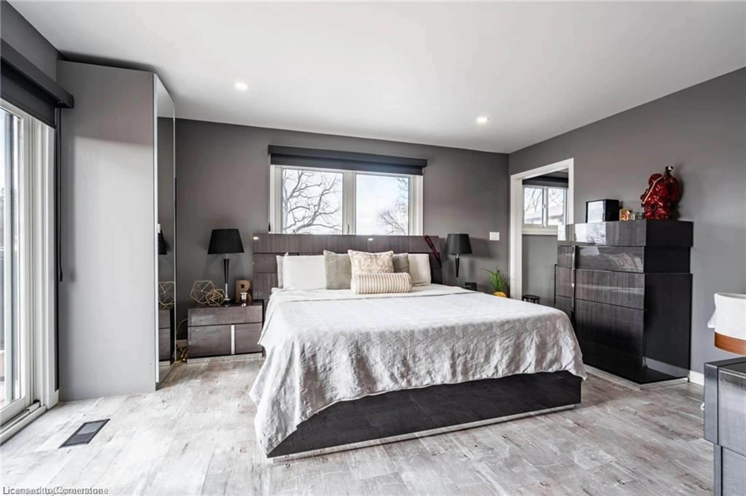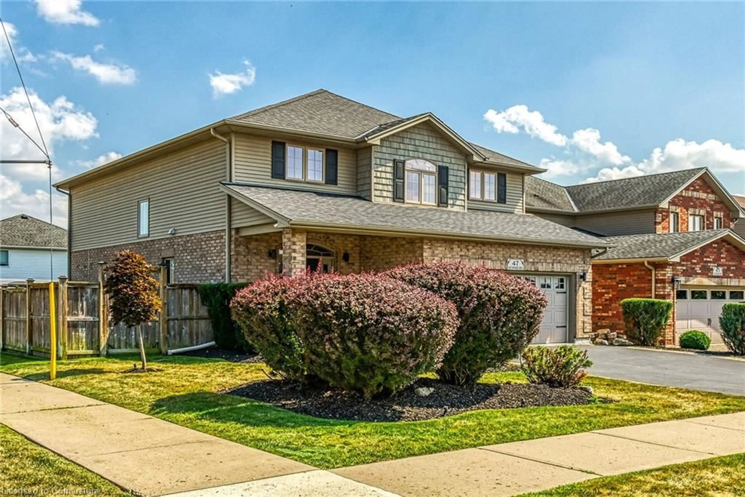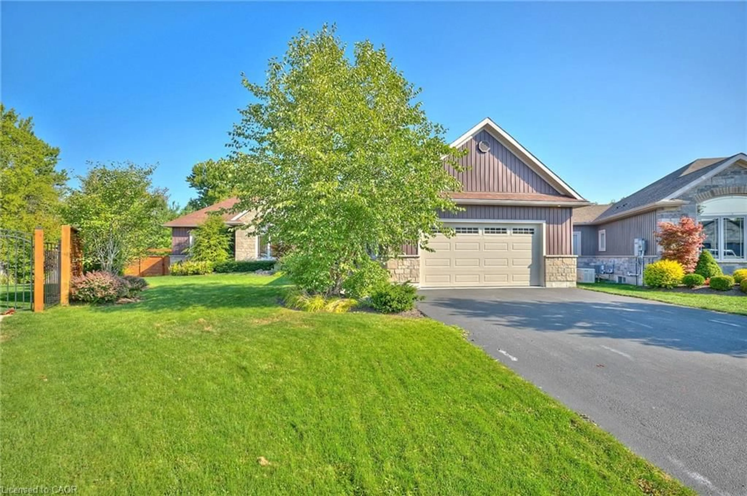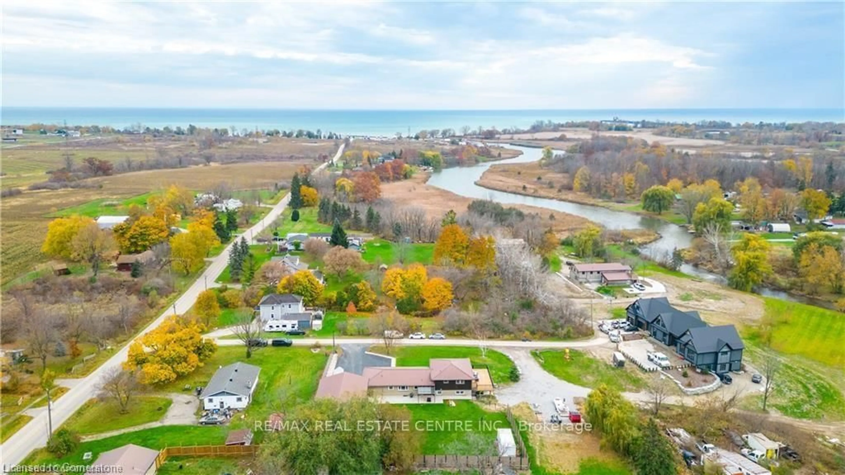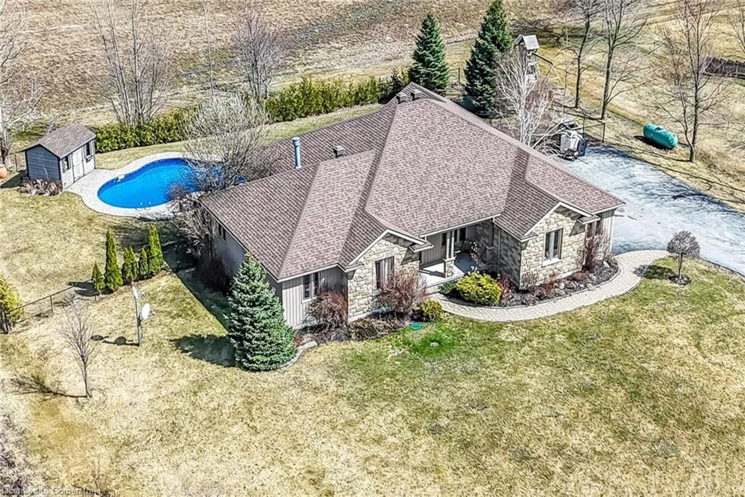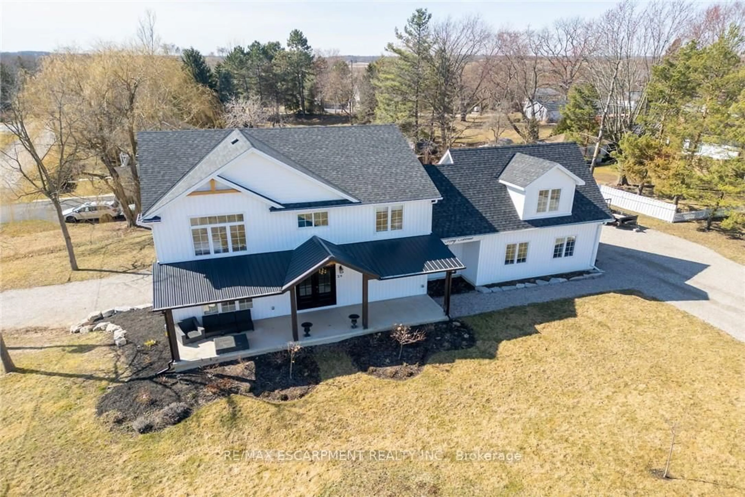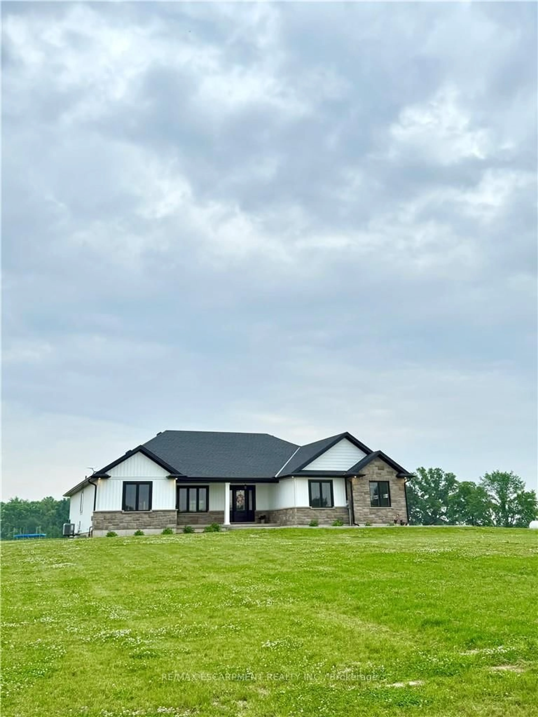4006 Queen St, Nanticoke, Ontario N0A 1L0
Contact us about this property
Highlights
Estimated valueThis is the price Wahi expects this property to sell for.
The calculation is powered by our Instant Home Value Estimate, which uses current market and property price trends to estimate your home’s value with a 90% accuracy rate.Not available
Price/Sqft$288/sqft
Monthly cost
Open Calculator
Description
A Multi Generation Haven (3 separate living quarters) with A Car/Motorcycle Enthusiast Dream Shop!!! Take a peek at the Floor Plans for Details.Walking Distance to Lake Erie and Hoovers Marina - enjoy living close to the water for all you summertime fun and boating!! With a short drive to Port Dover this home is a Dream Come True!!! This home has been recently updated allowing for growing families to enjoy their own spaces yetgrow together. Offering 6 bedrooms, 6 bathrooms, 3 kitchens, an exercise room and park for 8 plus cars. With water views from the 2 upperdecks - sunrises are picturesque. Dont miss the almost 2000 Sqft man cave with its very own exercise room, office, storage 2 piece bath and inlawsuite. Upgraded to include in the shop: amps 200 , triad amplifier , Denon stereo, peavey 3500 watt amp, control 4 smart home, CCTV, in-floorheating , led lighting, security cameras / hike vision and more.
Property Details
Interior
Features
Main Floor
Kitchen
19.1 x 15.07Ensuite Privilege
Bathroom
6.07 x 73-Piece
Dining Room
10.09 x 9.03Bathroom
2-Piece
Exterior
Features
Parking
Garage spaces 4
Garage type -
Other parking spaces 8
Total parking spaces 12
Property History
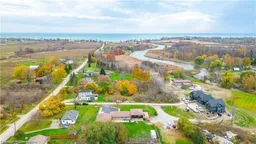 48
48