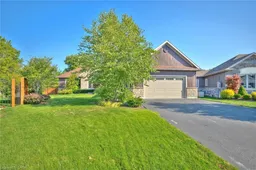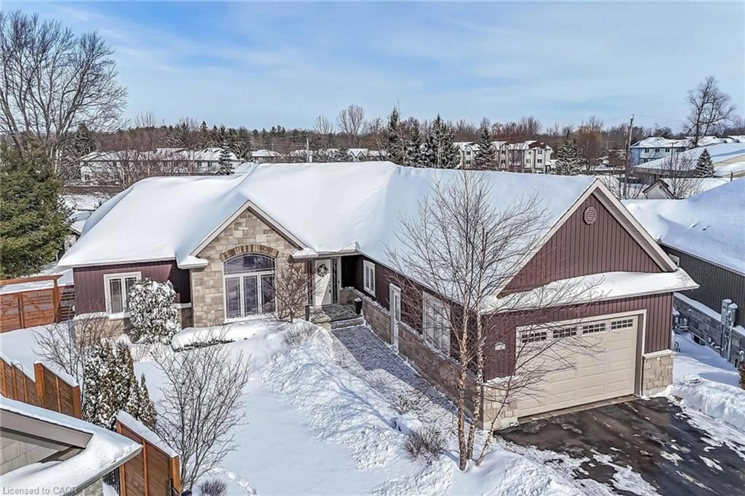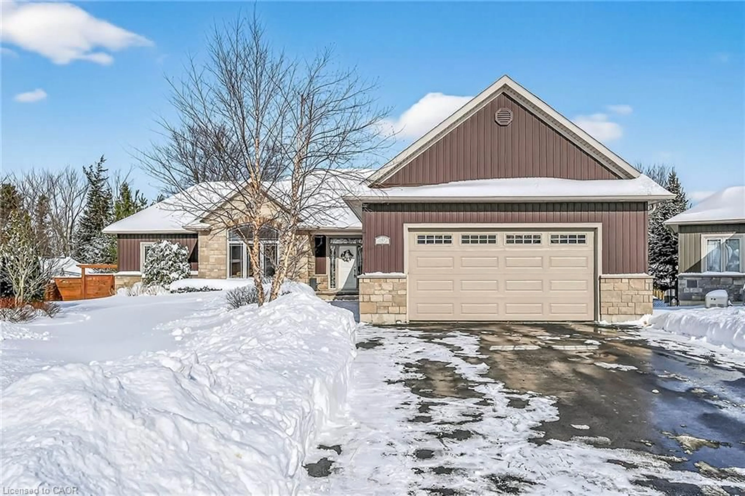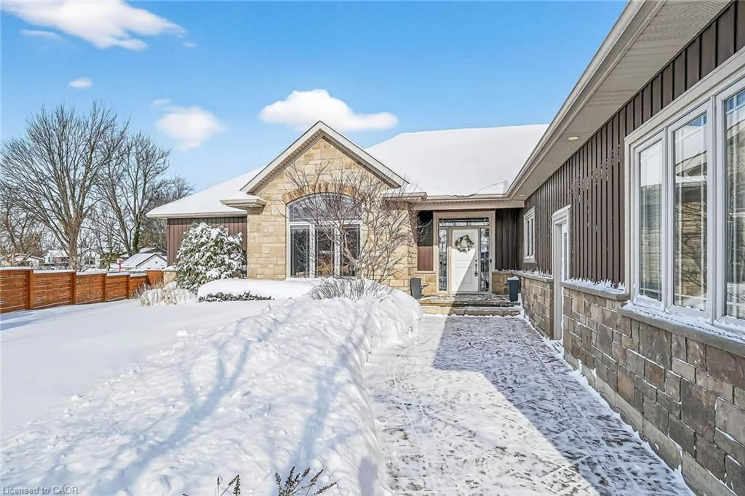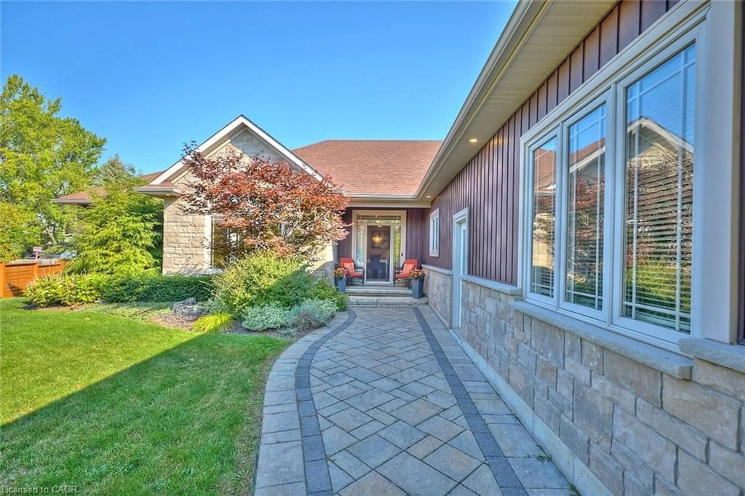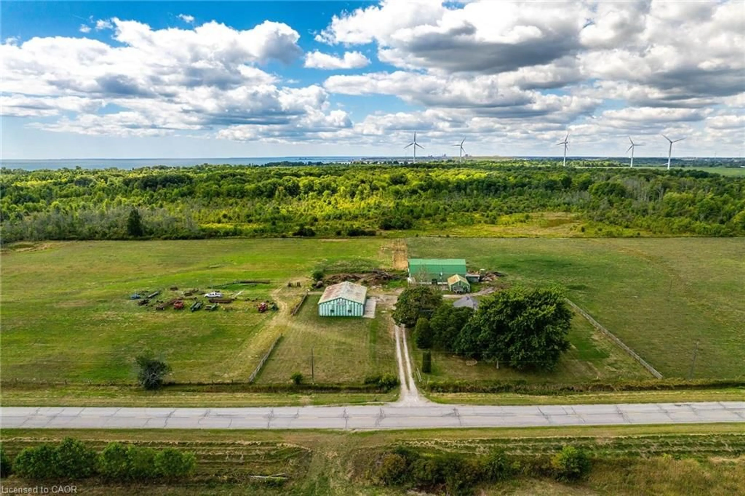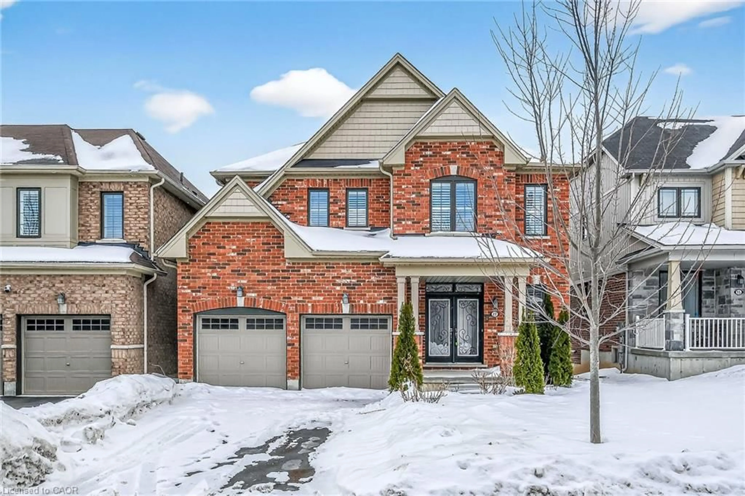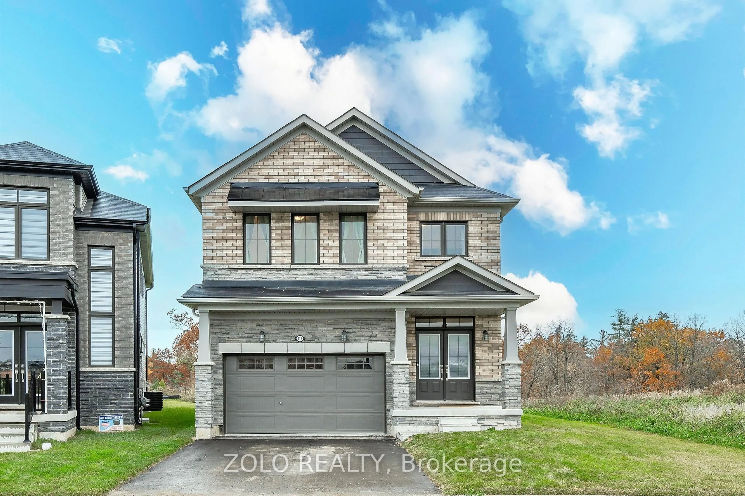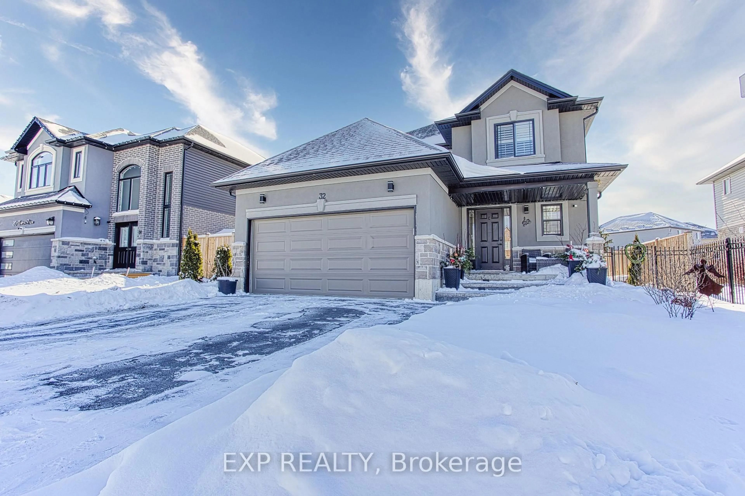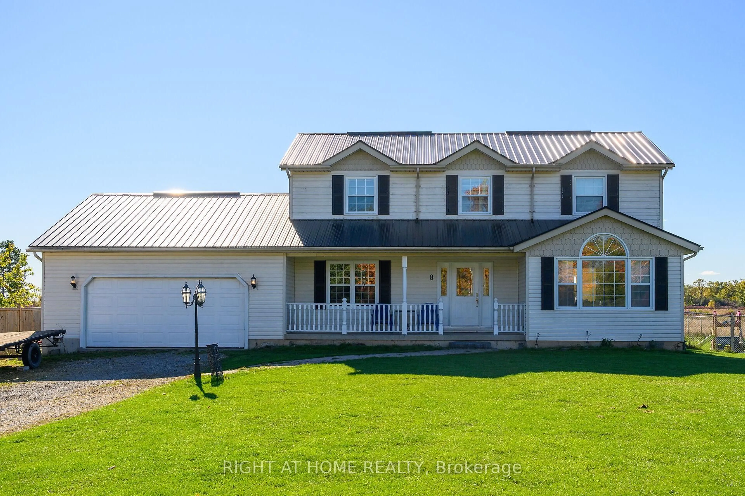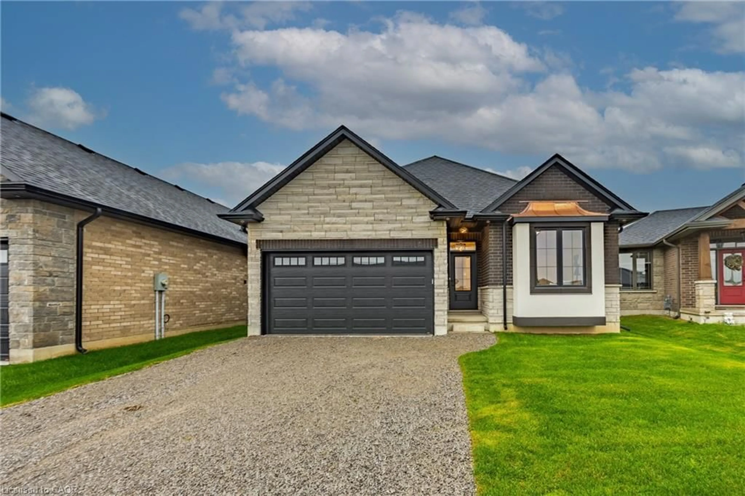Contact us about this property
Highlights
Estimated valueThis is the price Wahi expects this property to sell for.
The calculation is powered by our Instant Home Value Estimate, which uses current market and property price trends to estimate your home’s value with a 90% accuracy rate.Not available
Price/Sqft$531/sqft
Monthly cost
Open Calculator
Description
Welcome to 49 Postma Drive located in upscale Dunnville area showcasing 2017 custom built bungalow positioned proudly on beautifully landscaped 0.30ac pie-shaped premium lot surrounded by similarly maintained properties. Close proximity to popular amenities inc Hospital, schools, churches, arena, shopping centers, downtown core & Grand River parks. Prepare to be "WOWED” once entering grand foyer & embrace 2,033sf of exquisite luxury highlighted w/beautiful open-conc. main edifice showcasing "Chef-Worthy” kitchen sporting chic white cabinetry, designer island, granite countertops, tile back-splash & SS appliances. Design flows to living/dining area enjoying warmth of n/g fireplace + 3 panel sliding door WO to 14'x20' covered deck overlooking resort-style rear yard ftrs octagon-shaped heated OG pool & paver stone entertainment patio nestled among mature hardwoods providing natural shade & privacy. Continues past impressive den/office ftrs vaulted ceilings w/natural light beaming thru palladium window - onto North-wing primary suite incs plethora of windows, regular closet & WI closet topped-off w/stylish 5pc en-suite. South-side incs 2 similar sized bedrooms flanking modern 4pc bath - perfect area to segregate children or guests. Convenient MF laundry room provides access to 592sf oversized 2-car garage ftrs 10.5ft ceilings & finished interior. Pristine engineered hardwood flooring & crown moulded 9ft ceilings compliment soft, neutral décor w/sophisticated swagger & flair. Wanting more space - check out expansive 2,033sf lower level incs drywalled/painted perimeter walls, hydro receptacles in place & carpeted flooring - your choice of ceiling finishes. Minimal cost to complete for either extra bedrooms, family rooms, home theatre or gym. Extras - paved double driveway, paver stone walk-ways/patios, multi-zone irrigation, all appliances, n/g furnace, AC, owned water heater, HRV & more! Experience small town living in Executive comfort - who says you can’t have it all!
Property Details
Interior
Features
Main Floor
Bedroom
3.71 x 3.63Bedroom
3.71 x 3.63Bathroom
2.54 x 2.464-Piece
Office
3.48 x 4.19Vaulted Ceiling(s)
Exterior
Features
Parking
Garage spaces 2
Garage type -
Other parking spaces 4
Total parking spaces 6
Property History
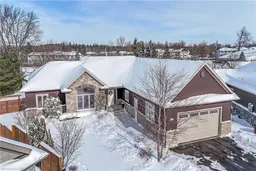 50
50