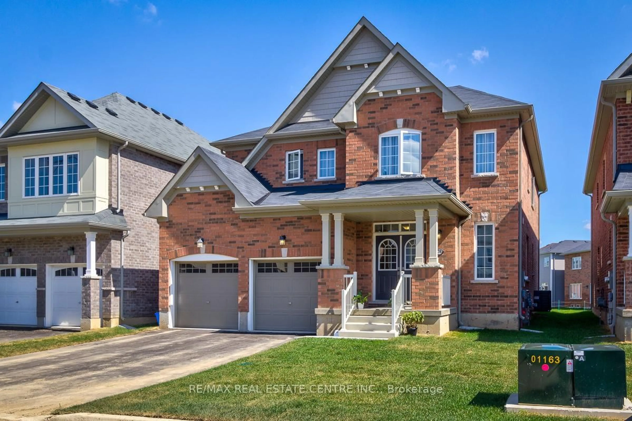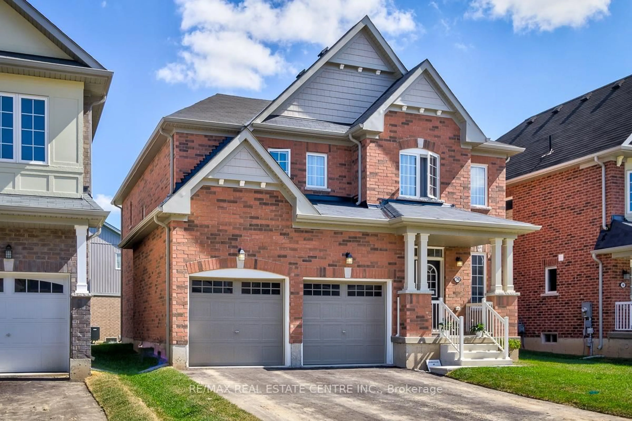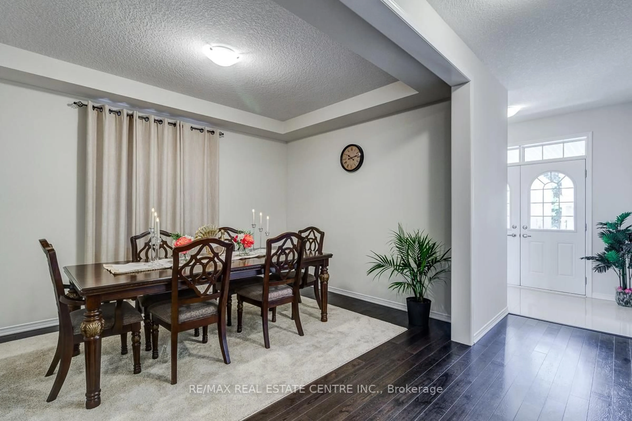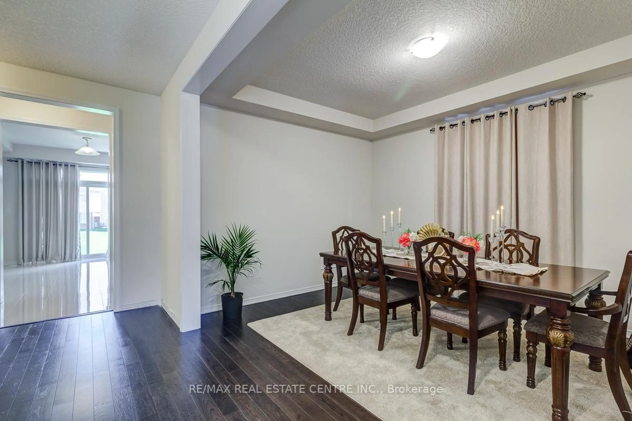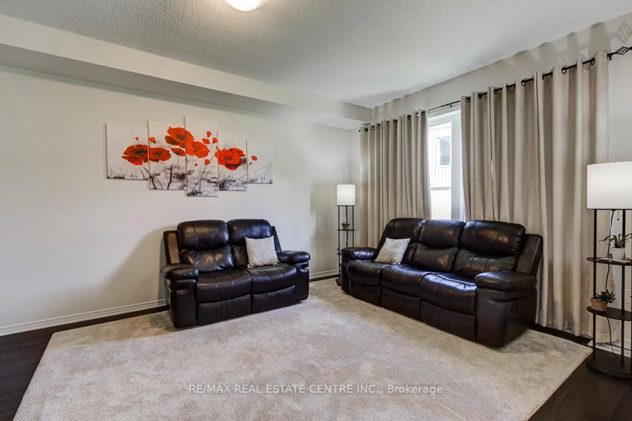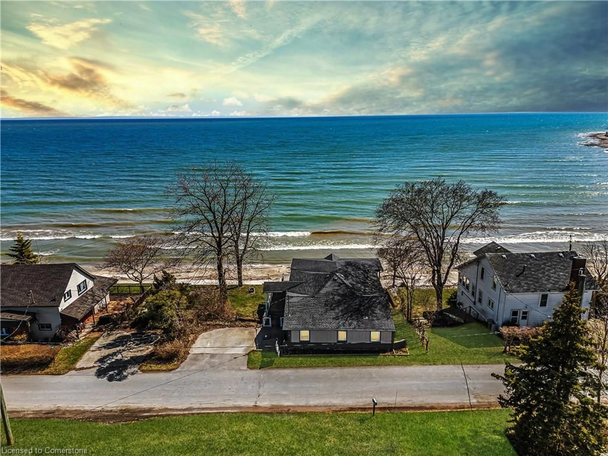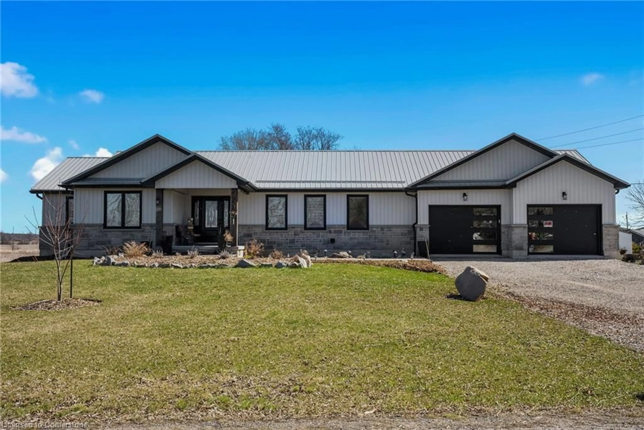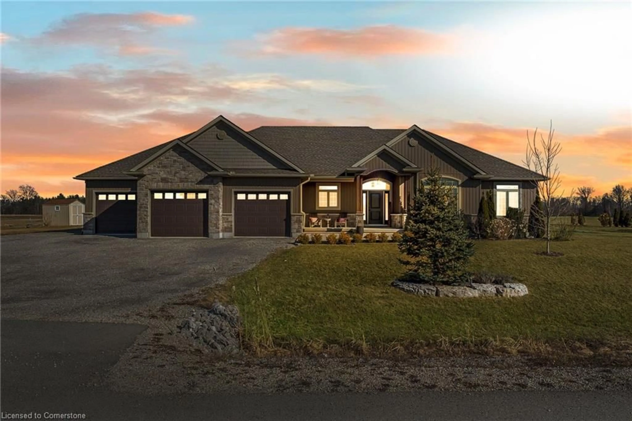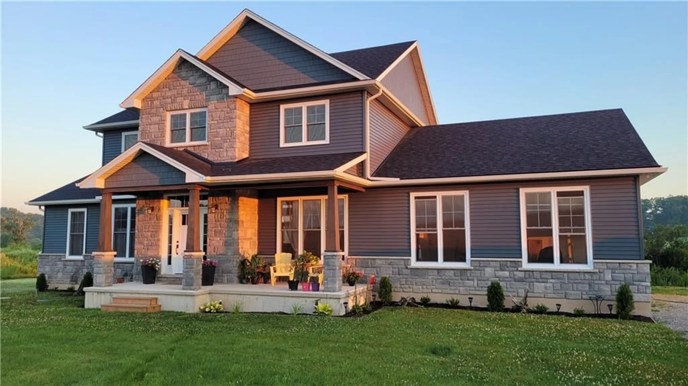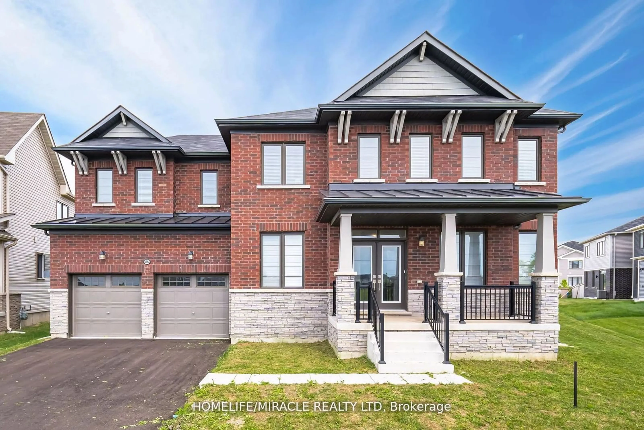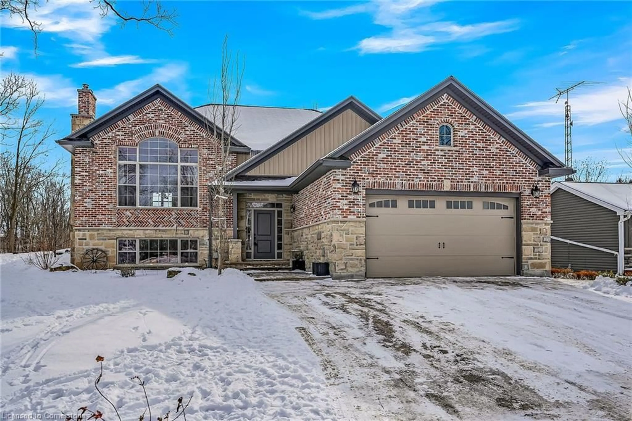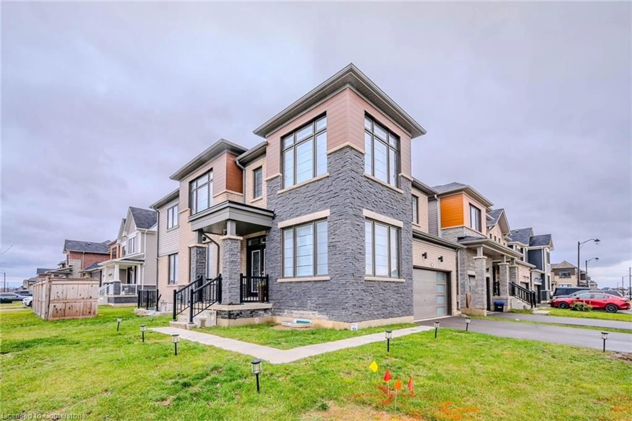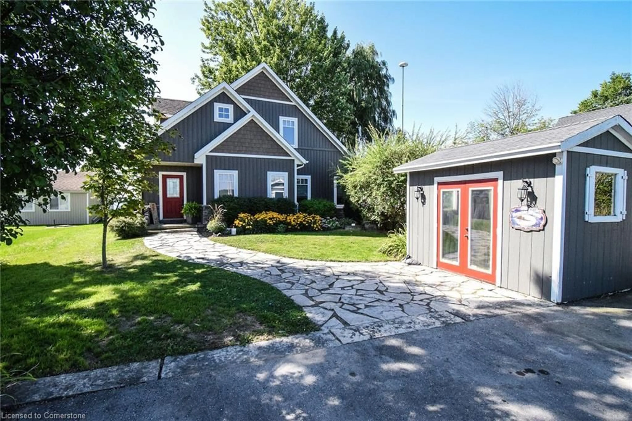36 Fleming Cres, Haldimand, Ontario N3W 0C4
Contact us about this property
Highlights
Estimated ValueThis is the price Wahi expects this property to sell for.
The calculation is powered by our Instant Home Value Estimate, which uses current market and property price trends to estimate your home’s value with a 90% accuracy rate.Not available
Price/Sqft$450/sqft
Est. Mortgage$5,278/mo
Tax Amount (2024)$6,310/yr
Days On Market45 days
Description
Beautiful Fully Renovated & Upgraded Detach 4 + 2 Bedroom Home With 2 Bedroom Legal Basement Apartment Situated In The Caledonia's Most Demanding Area. With Over $50K In Custom Upgrades Such As Hardwood Floors, Oak Stairs, Custom Kitchen Including Quartz Counter, Laundry On 2nd Level, 9 Ft Ceiling. Mins To Hamilton International Airport. Near Downtown Caledonia & Close To Ancaster/Hamilton & Highways. Nearby Trails, Shopping & Grand River Are Walking Dist.
Property Details
Interior
Features
2nd Floor
4th Br
4.32 x 3.66hardwood floor / Double Closet / Large Window
Mudroom
1.68 x 1.83Tile Floor / Laundry Sink / B/I Shelves
Primary
5.64 x 3.66hardwood floor / W/I Closet / 5 Pc Ensuite
2nd Br
3.66 x 3.05hardwood floor / Double Closet / Large Window
Exterior
Features
Parking
Garage spaces 2
Garage type Attached
Other parking spaces 3
Total parking spaces 5
Property History
 43
43
