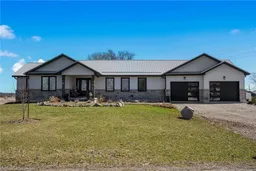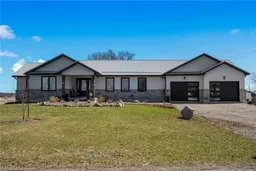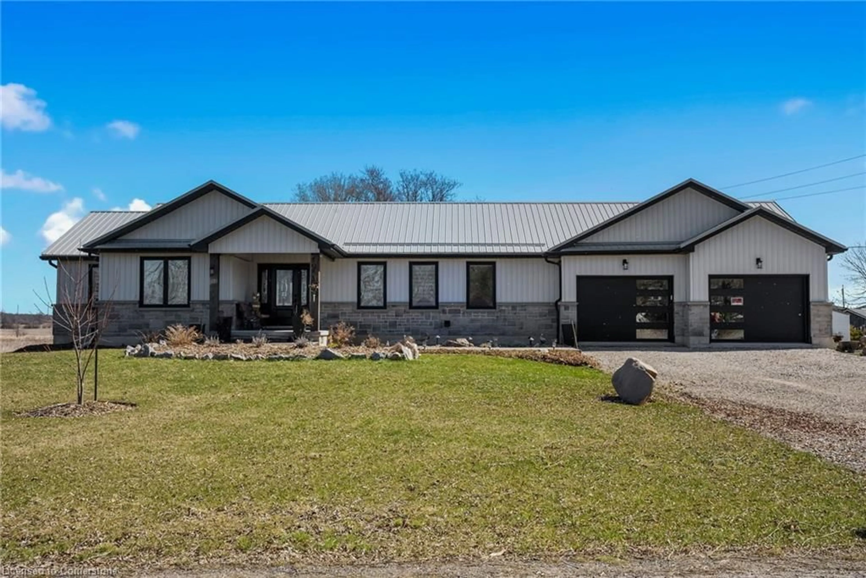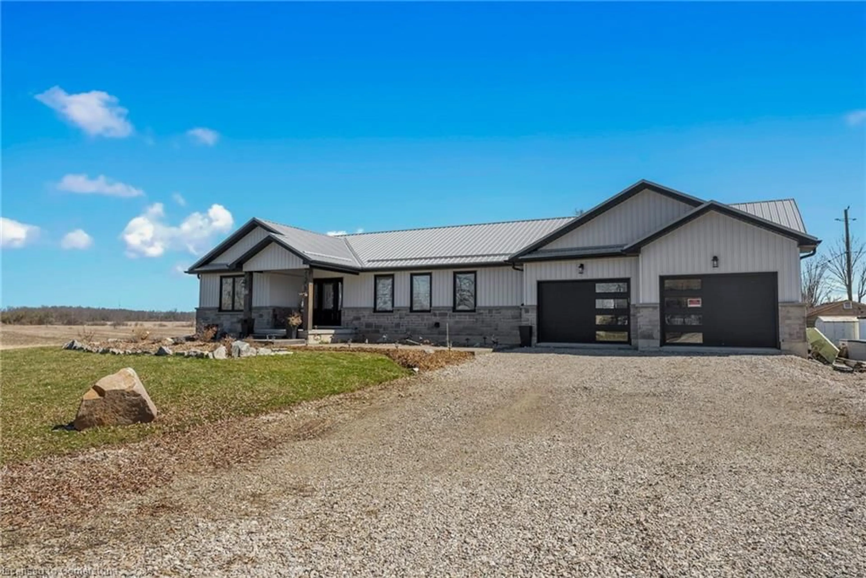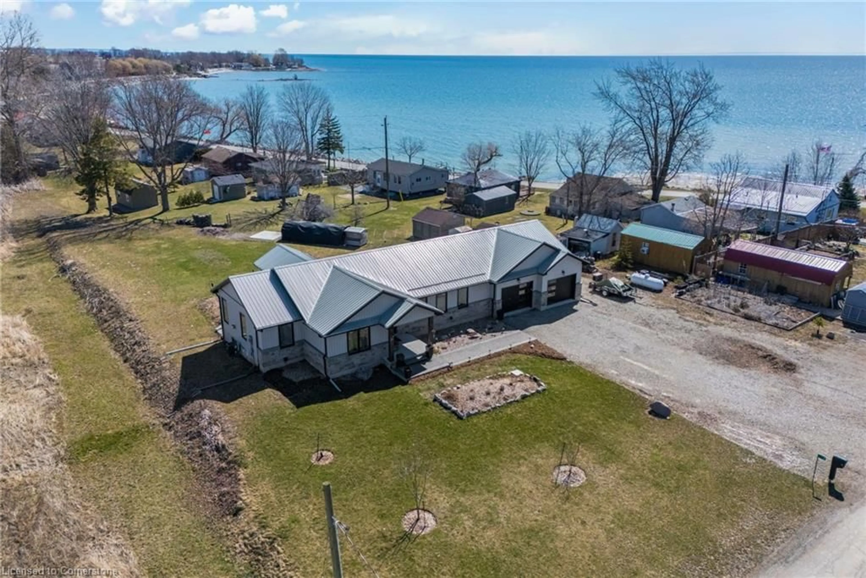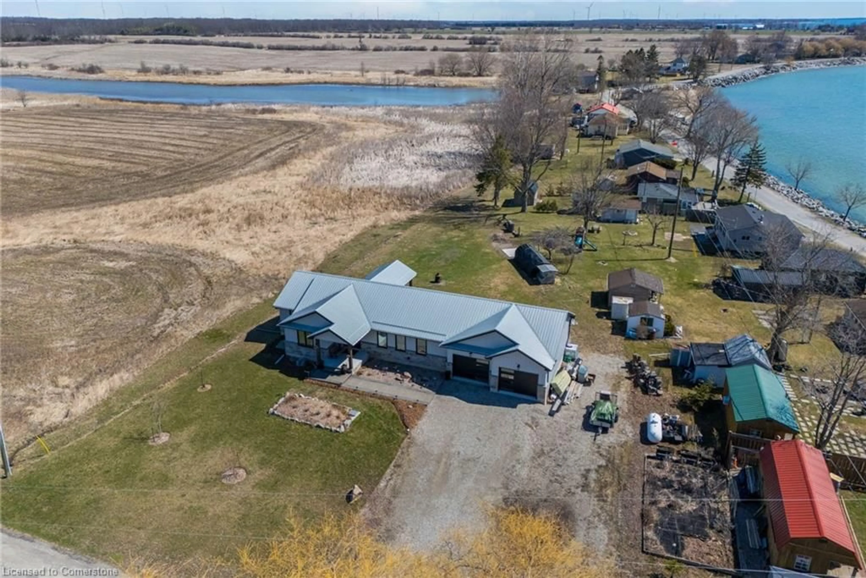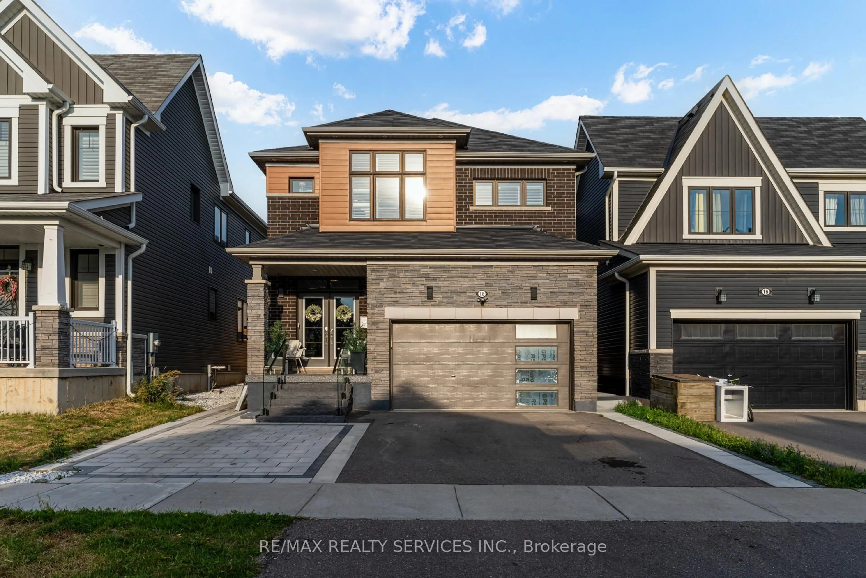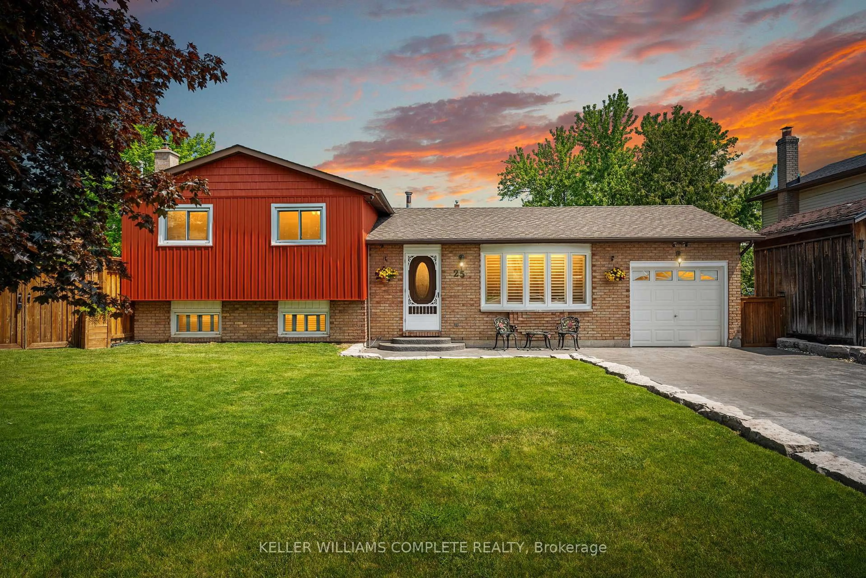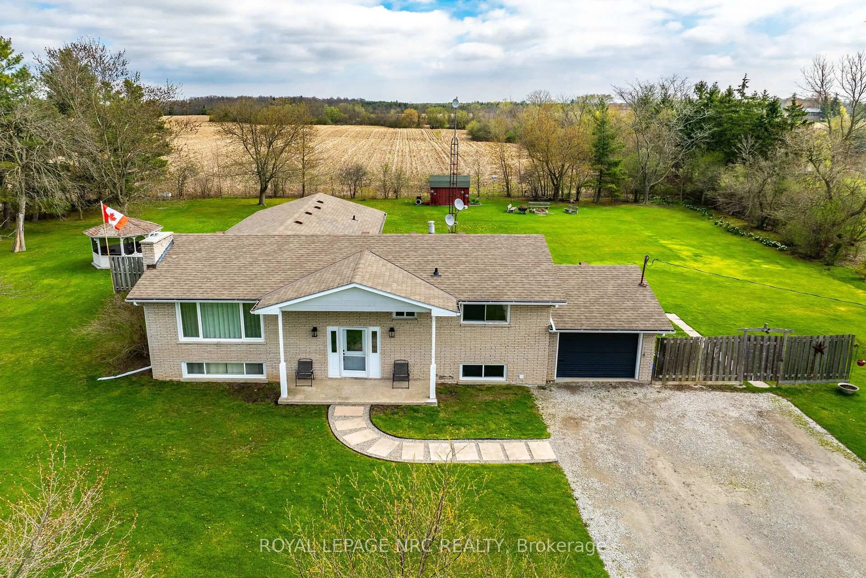8 Reicheld Rd, Selkirk, Ontario N0A 1P0
Contact us about this property
Highlights
Estimated valueThis is the price Wahi expects this property to sell for.
The calculation is powered by our Instant Home Value Estimate, which uses current market and property price trends to estimate your home’s value with a 90% accuracy rate.Not available
Price/Sqft$612/sqft
Monthly cost
Open Calculator
Description
Just steps from Lake Erie, this 2021 custom-built bungalow is your perfect lakeside oasis. Nestled in the peaceful lakeside community of Selkirk, this home exudes country charm and modern elegance, with high end touches throughout. The stunning chefs kitchen boasts an oversized island and imported backsplash tiles from Spain, you'll love entertaining here! The open concept main floor lets you flow seamlessly from kitchen/dining to relaxing in your spacious living room with cathedral ceiling and propane fireplace. Enjoy bamboo floors, porcelain tiles and recessed lighting throughout the whole main floor. Looking out into your backyard you can enjoy nature and the many varieties of birds that inhibit the adjacent natural marshlands. A functional split layout has bedrooms on opposite sides of the house, each with their own full bathroom. A generously sized pantry and mudroom with laundry round out the main floor. Downstairs the potential is untapped, with over 1600sf to be finished. The basement also features legal egress windows and a bathroom rough-in. Hot water tank is owned.
Property Details
Interior
Features
Main Floor
Kitchen
5.08 x 3.20Open Concept
Dining Room
5.08 x 3.35carpet free / open concept
Living Room
5.08 x 4.42carpet free / cathedral ceiling(s) / fireplace
Bedroom
3.15 x 3.05Exterior
Features
Parking
Garage spaces 2
Garage type -
Other parking spaces 10
Total parking spaces 12
Property History
 30
30