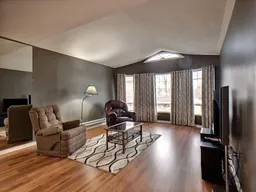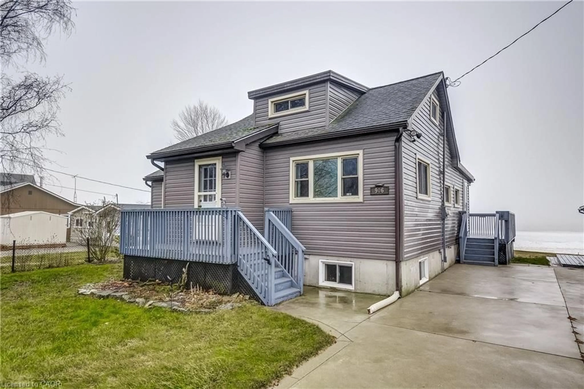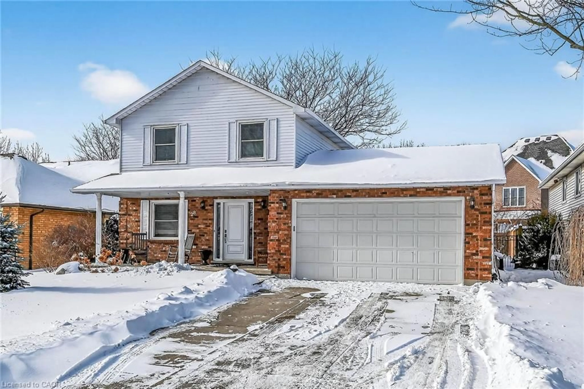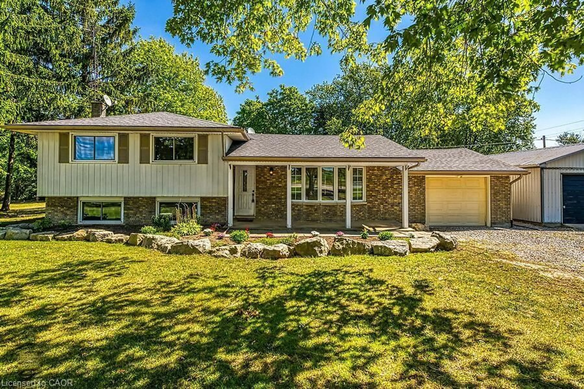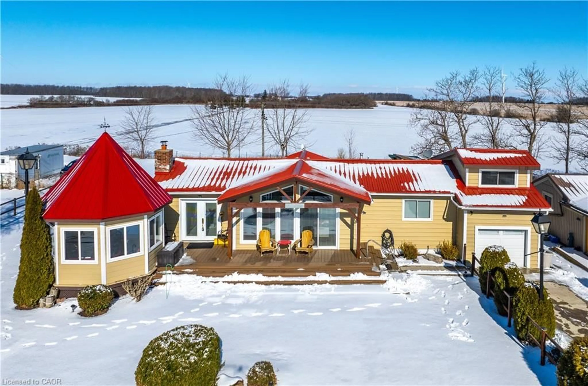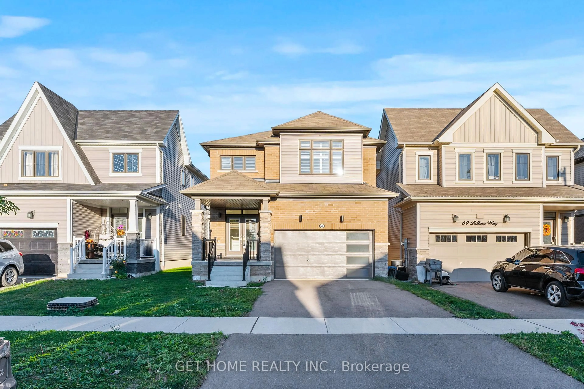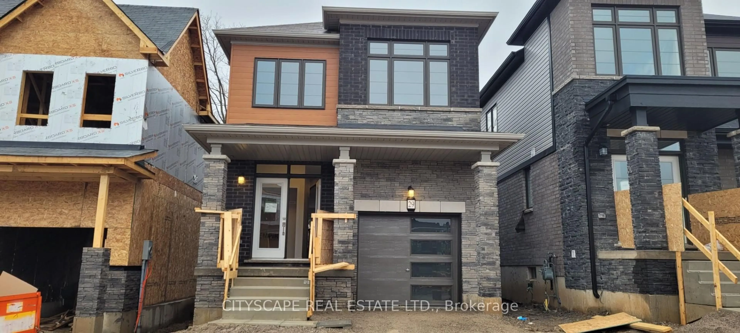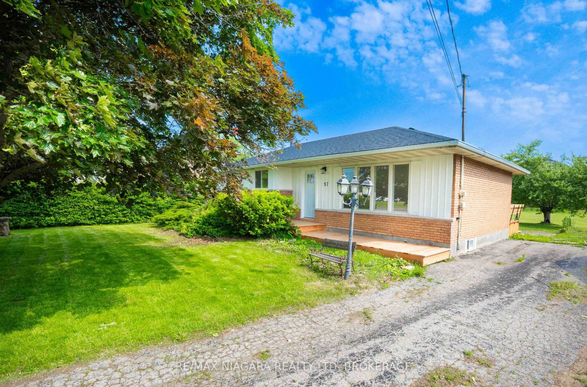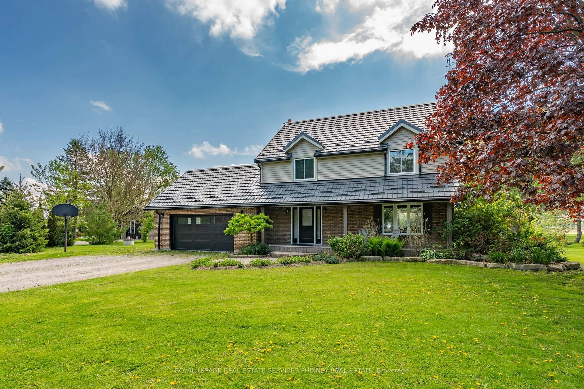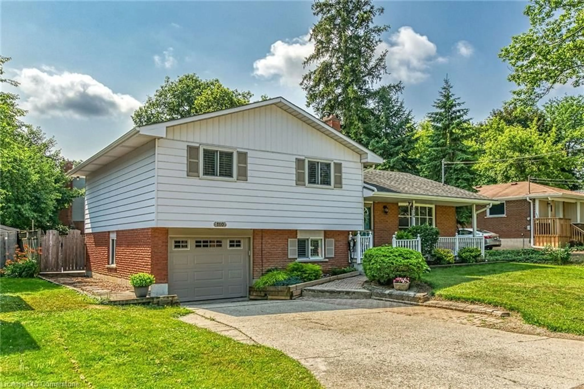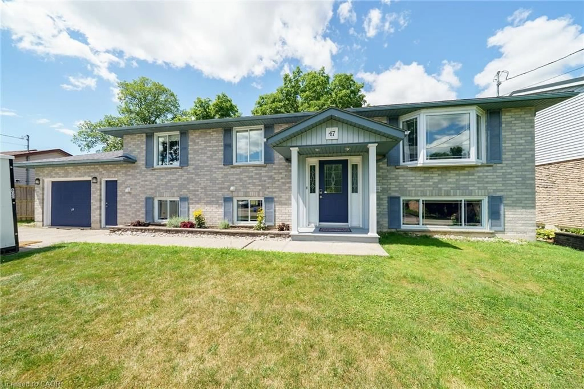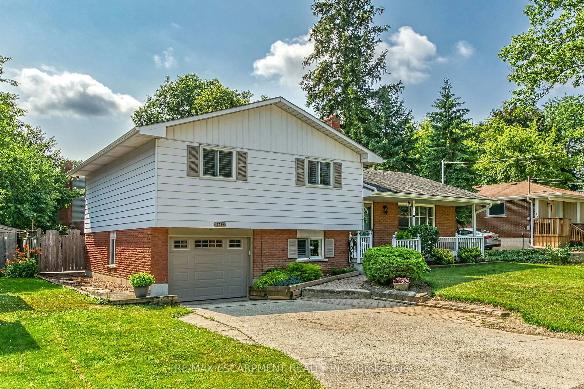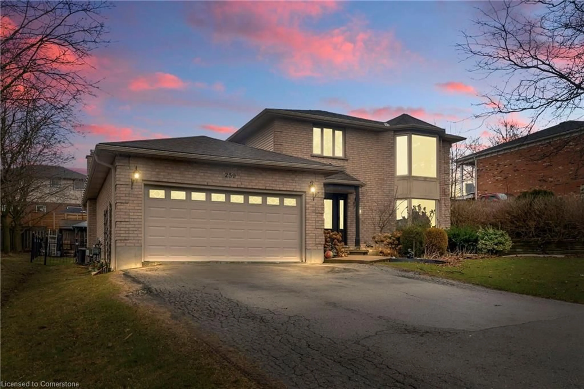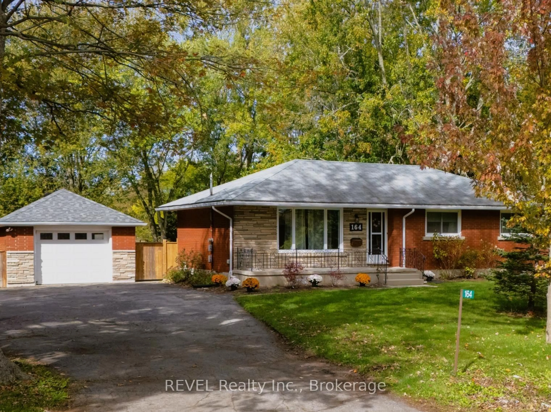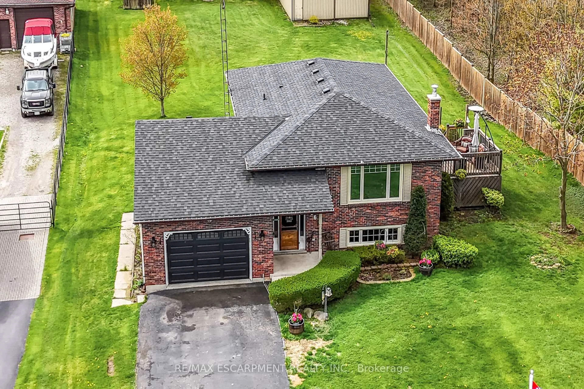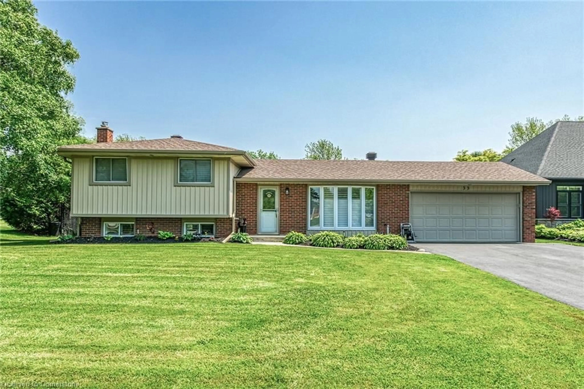Custom Built, Beautifully updated 4 bedroom, 3 bathroom Jarvis Bungalow situated on premium pie shaped corner lot on sought after Marley Crescent with mature trees. Ideal in-law suite / 2 family home with rare main floor 1 bedroom suite with separate entrance. Great curb appeal with ample parking, attached double garage, paved driveway, welcoming covered porch, & ultra private backyard complete with tiered decks, fire pit, & multiple entertaining areas. The masterfully designed, open concept interior layout features 1851 sq ft of living space with stunning upgrades throughout highlighted by oak eat in kitchen with backsplash, dining area, living room with vaulted ceilings & double sided fireplace, primary bedroom with chic ensuite w/ tub/shower combo & tile surround, fireplace, & walk out to private deck, 4 pc bathroom, 2nd bedroom, & desired MF laundry. The lower level includes additional bedroom, 3 pc bathroom, ample storage, & unfinished rec room area. The separate main floor 1 bedroom suite features maple kitchen, dining area, living room with vaulted ceilings, 4 pc bathroom, & foyer. For those who are looking for single family living the home can easily be converted back to a 4 bedroom, 3 bathroom home. Conveniently located close to parks, schools, shopping, downtown, & relaxing commute to Hamilton & 403 / QEW. Ideal home, investment, & Opportunity! Experience Jarvis Living at it’s Finest.
Inclusions: Central Vac,Dishwasher,Dryer,Microwave,Washer,Window Coverings,Ceiling Fans, Bathroom Mirrors, All Attached Light Fixtures, Fridge X 2, Stove X 2, Shed X 2, Pond & Pond Pump
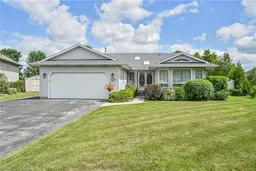 50
50