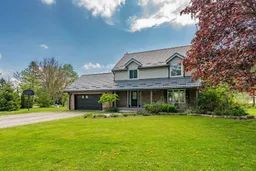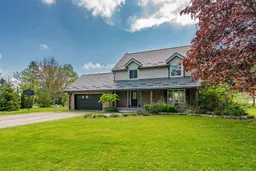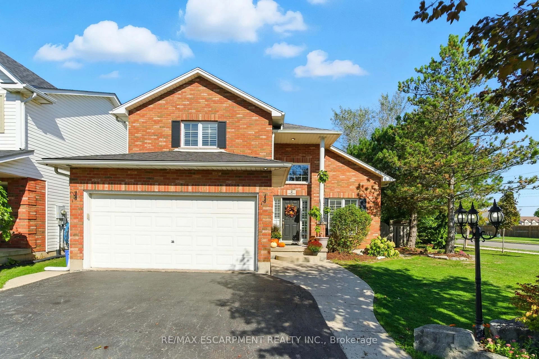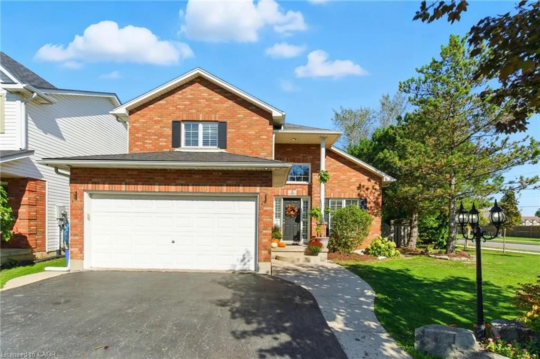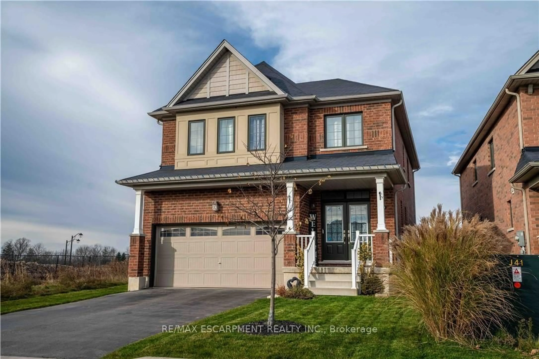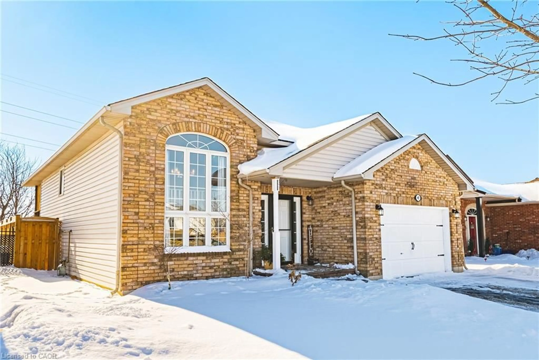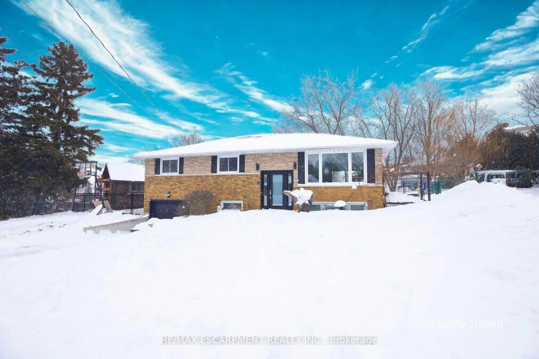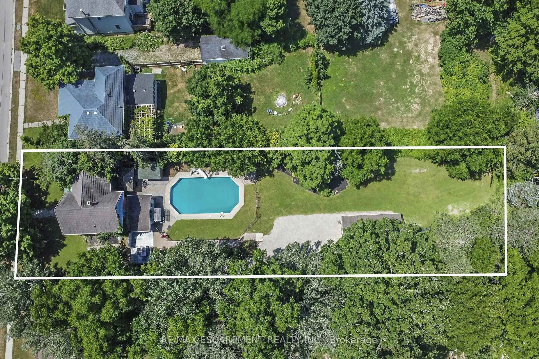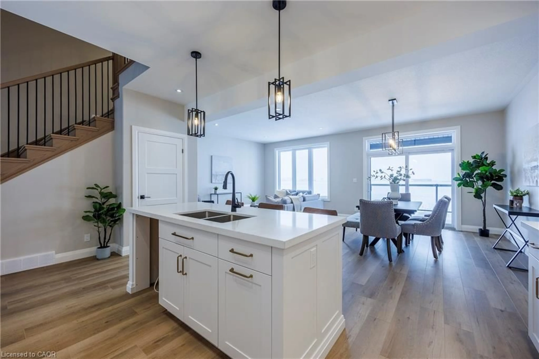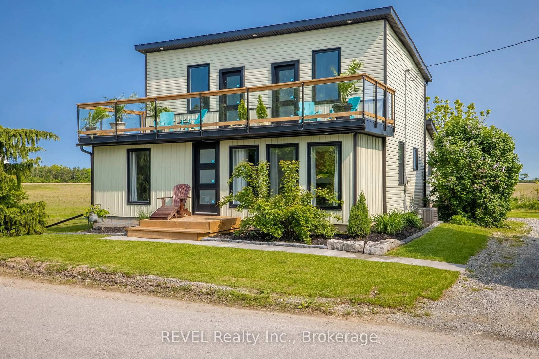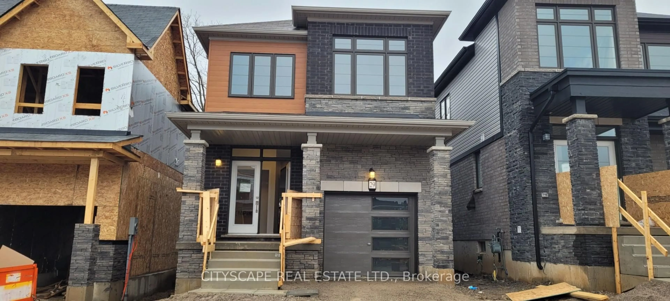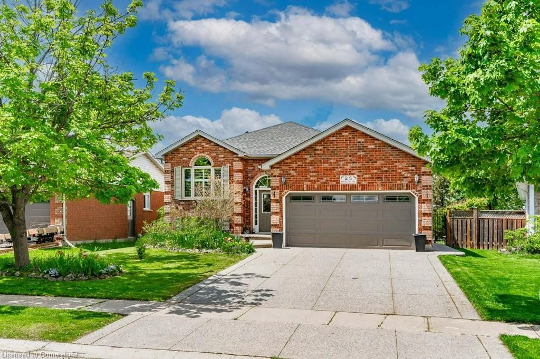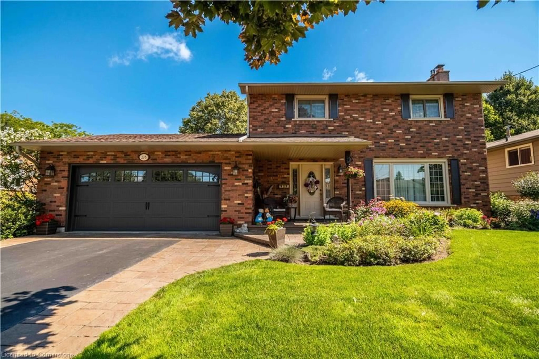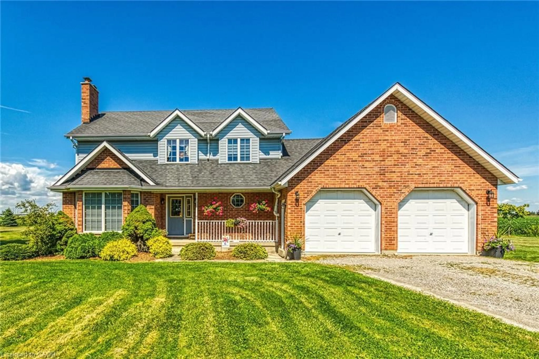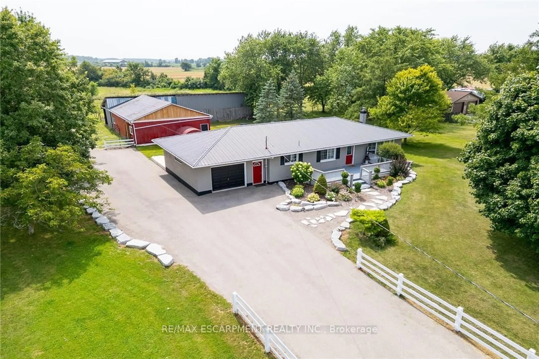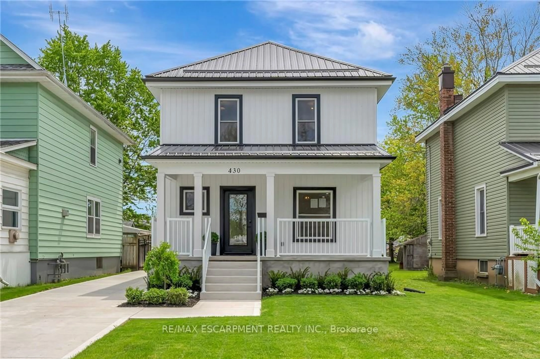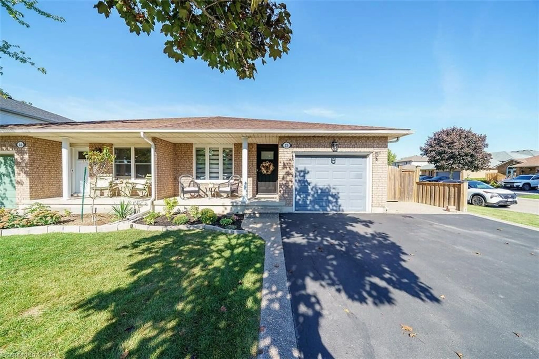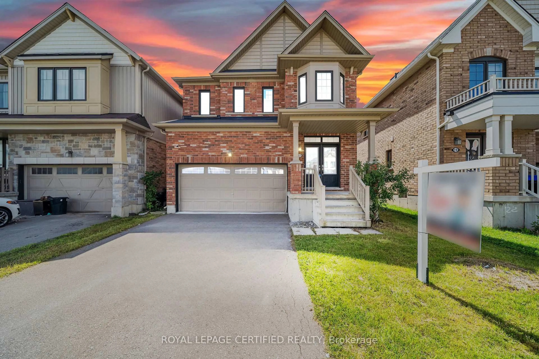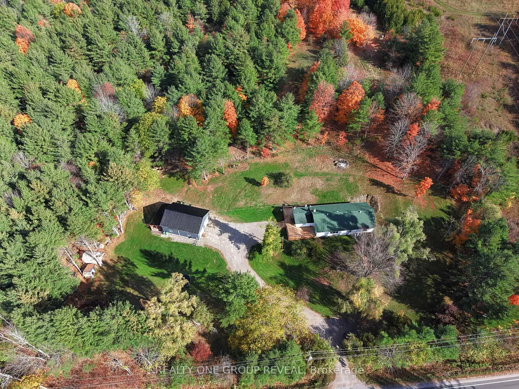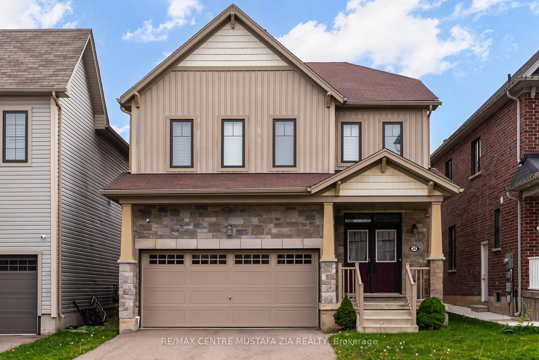Discover country living at its finest at 904 Robinson Road, a beautifully updated 4-bedroom, 2bathroom home set on a gorgeous 1.5-acre lot in Dunnville. Perfectly suited for families andnature lovers alike, this impressive property offers modern comfort, spacious living, andexceptional outdoor features that make it truly one of a kind.From the moment you arrive, youll appreciate the tranquility of the tree-lined property andthe abundant space to enjoy the outdoors. The generous lot is dotted with apple trees andincludes a zip line that adds a fun and unique touch for kids or adventurous guests.The home itself has been tastefully updated and is move-in ready. Inside, you'll find a brightand thoughtful layout with contemporary fixtures and a welcoming atmosphere throughout. Theupdated kitchen (2018) offers ample cabinetry and counter space, with a large centre island andseamlessly flows into the dining and living areasperfect for entertaining or familygatherings.Enjoy peace of mind with a durable metal roof (2024) and the added value of a fully finishedbasement, providing additional living space ideal for a recreation room, home office or gym.Located just minutes from downtown Dunnville and the Grand River, this rural retreat combinesthe best of countryside serenity with access to essential amenities.Additional recent updates: soffit, facia, eavestrough (2024), AC (2022), Windows and doors(2022), garage door & opener (2024), chimney (2024)Hot tub is AS-IS
Inclusions: Gas stove, microwave, Refrigerator, dishwasher, washer and dryer, stand up freezer in basement, pool and all equipment, hot tub and equipment (AS-IS), Gas BBQ, Zipline, trampoline, full size soccer net
