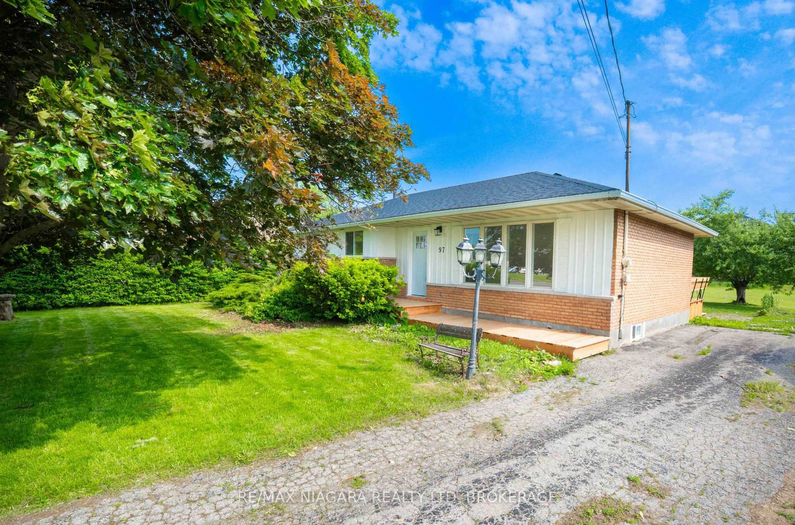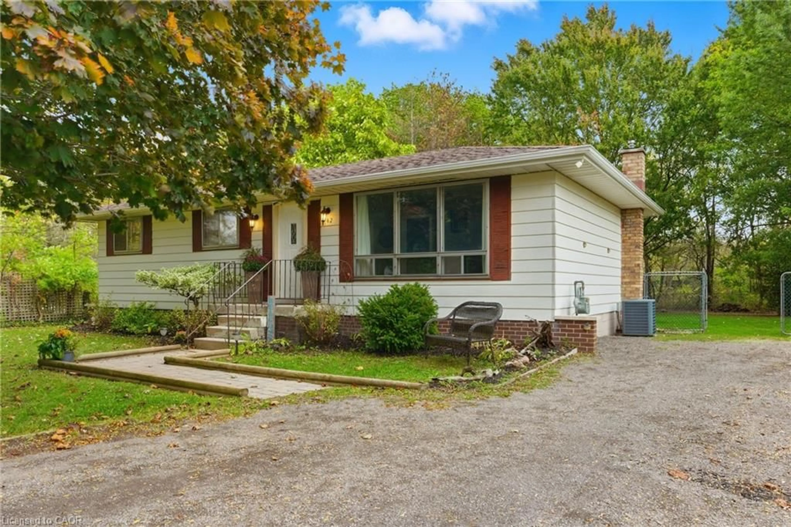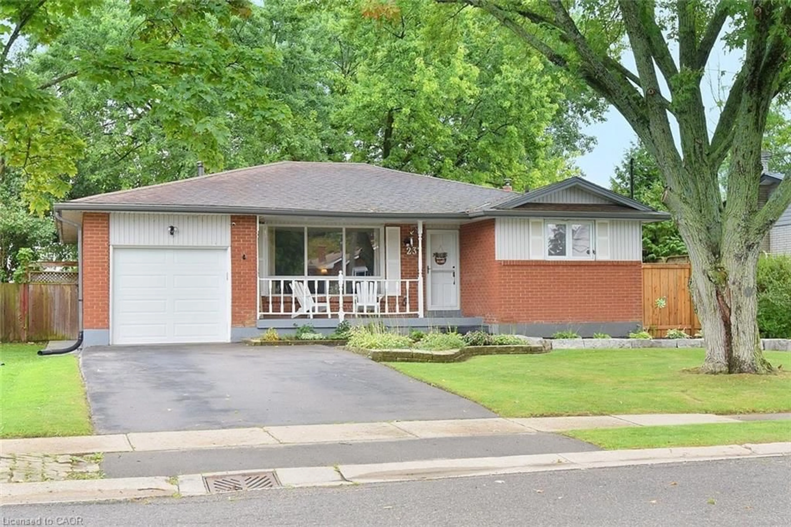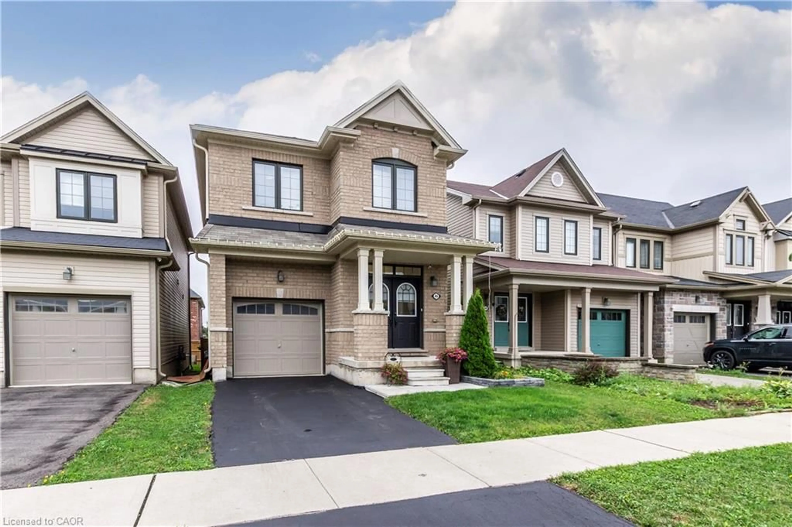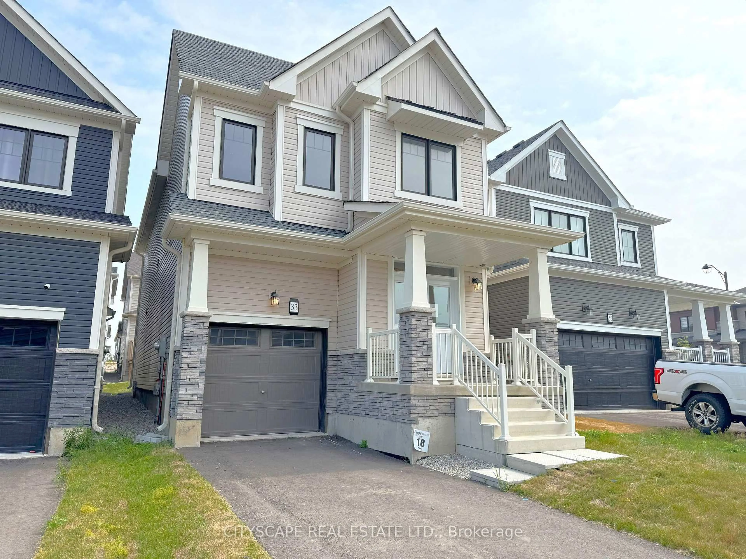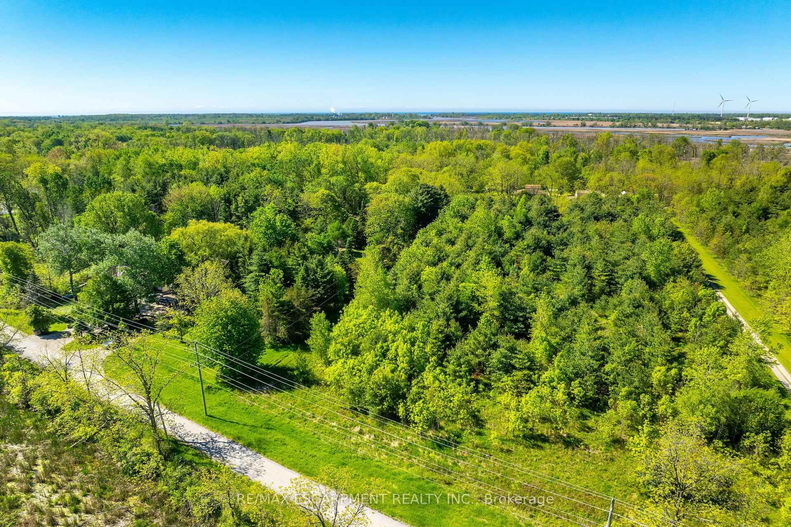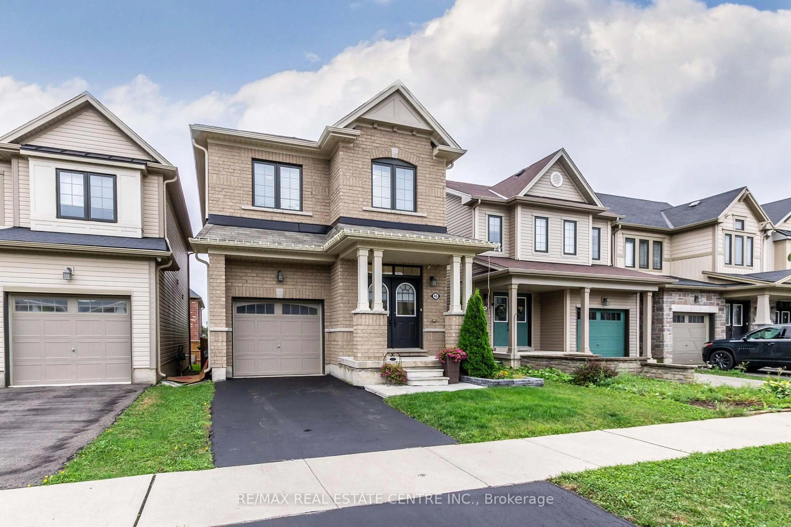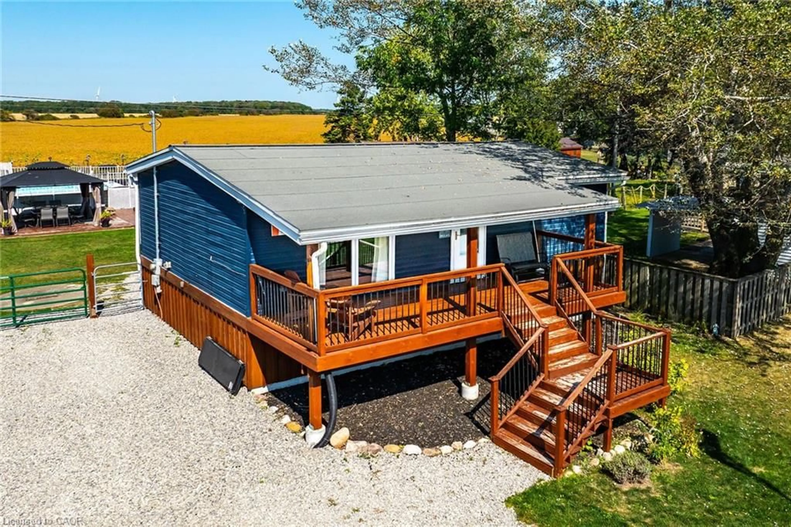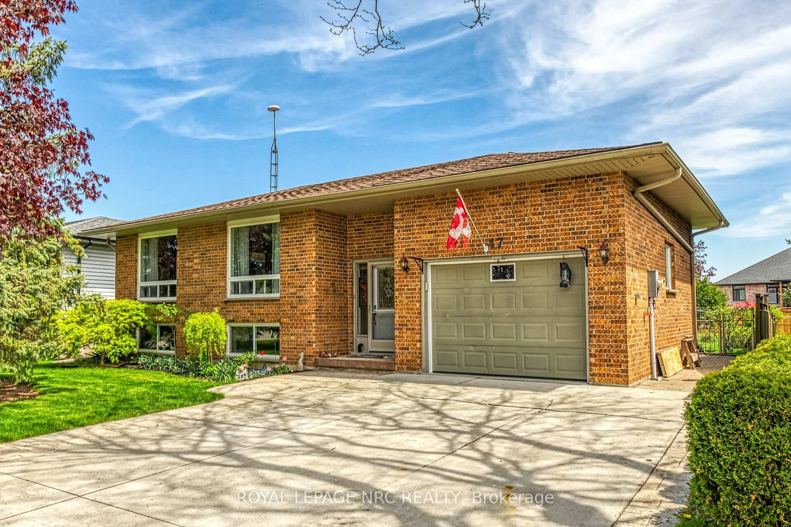164 Diltz Road, Dunnville - Luxury Country Living on a Half-Acre Lot. Discover the perfect blend of modern comfort and country charm at 164 Diltz Road. Situated on a generous half-acre lot, this beautifully maintained home offers privacy, space, and a lifestyle of tranquility just minutes from downtown Dunnville. Inside, you'll find a bright open-concept kitchen flowing seamlessly into spacious living and dining areas, perfect for entertaining or family living. The home offers 3+1 bedrooms and 2 bathrooms, providing flexible space for growing families or guests. The finished lower level adds even more room for a family room, home office, or recreational area. Step outside to your backyard retreat, complete with a patio, charming gazebo, mature trees, and a cozy firepit, ideal for relaxing evenings or entertaining friends and family. A heated 1-car garage ensures year-round convenience.This home is perfect for buyers seeking luxury, space, and a peaceful country lifestyle, while still being close to Dunnville, Lake Erie, and local amenities. Key Features: 3+1 bedrooms, 2 bathrooms, Open-concept kitchen and spacious living areas Finished lower level for family, office, or recreation, Half-acre lot with mature trees, Patio with gazebo and firepit, detached garage/ workshop, Minutes from Dunnville, Lake Erie, and local amenities
Inclusions: washer/dryer(2025)/fridge (2024)/oven/microwave/dishwasher(2024)/window coverings/ Steel Gazebo
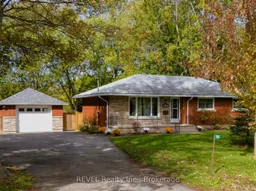 36
36

