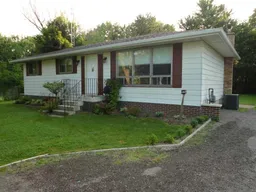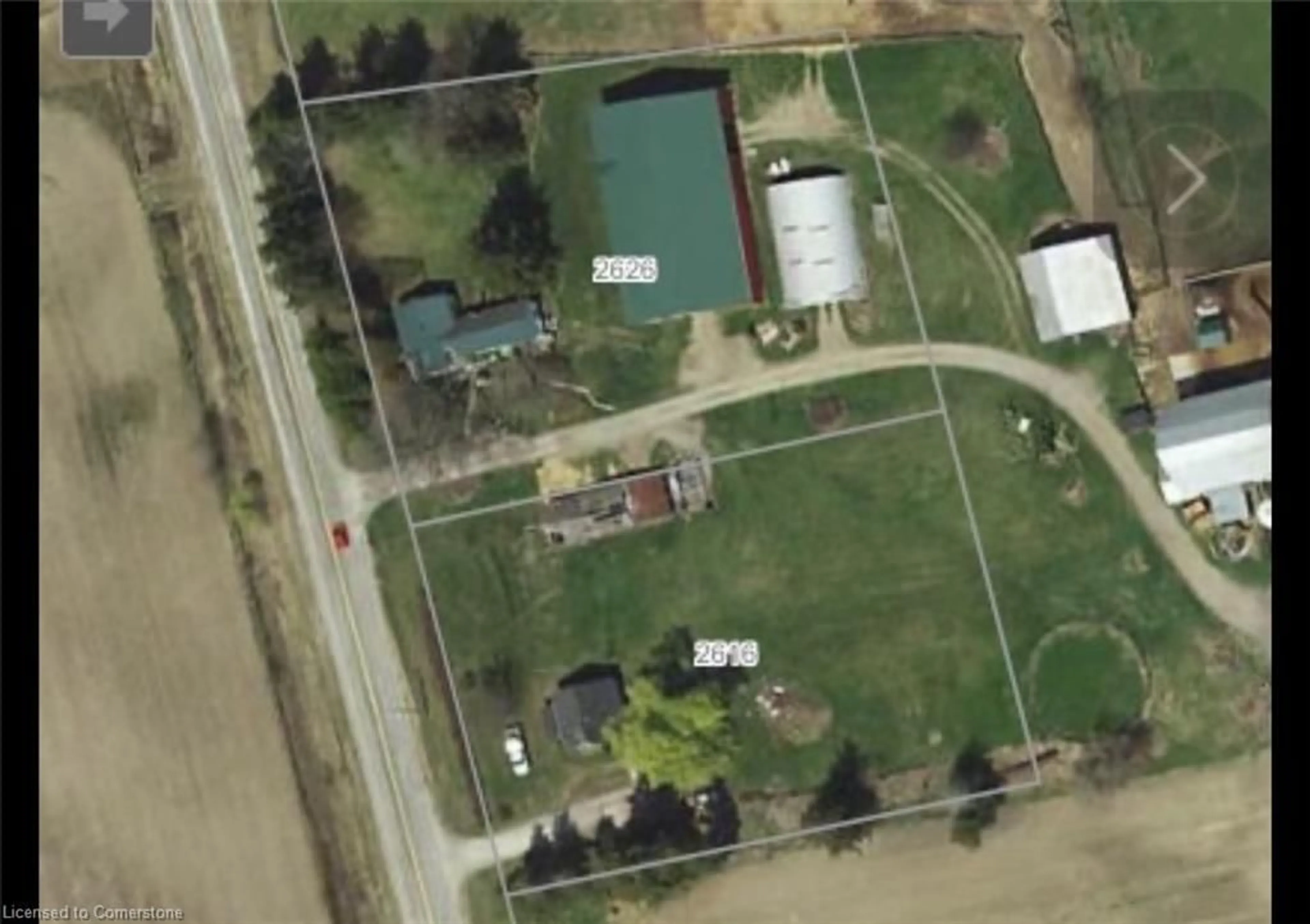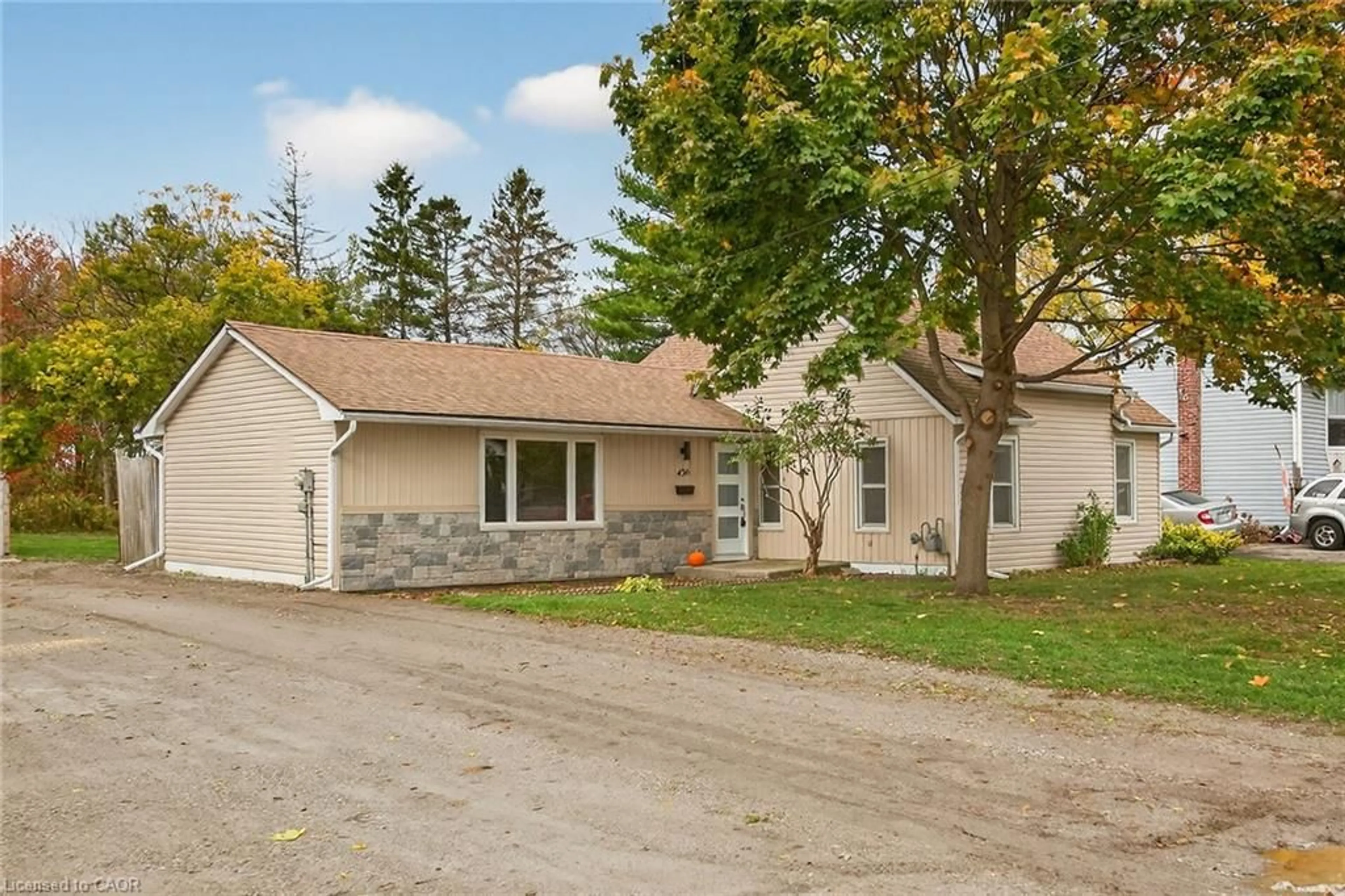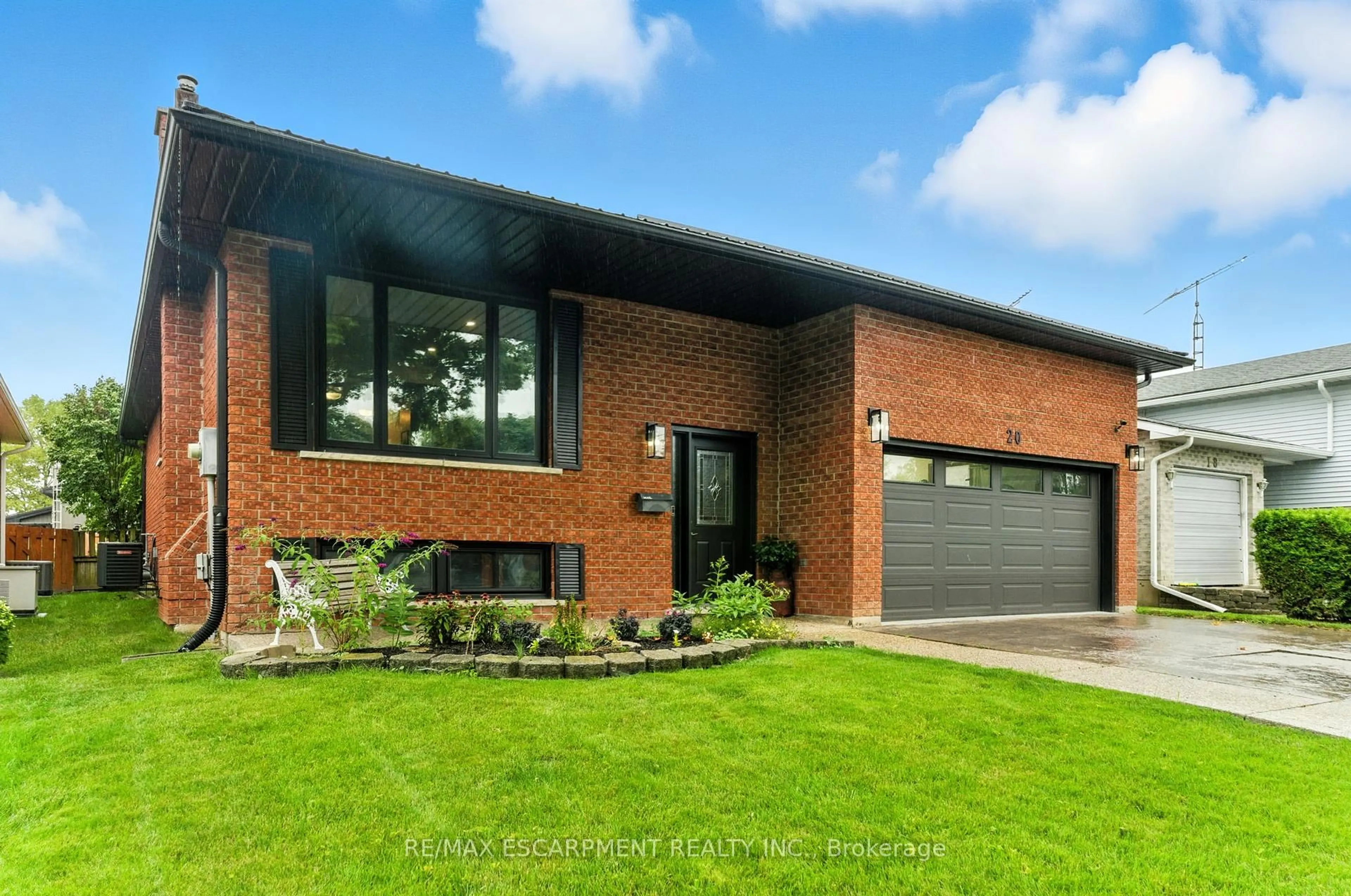Discover the charm of 62 Oswego Park – a beautiful 3 bedroom bungalow tucked neatly on a near 0.5 acre lot with forest views in a quiet neighbourhood! Ideally located, this home is perfectly positioned for the downsizers, first-time buyers, or the commuter! Step into a bright & airy ‘front facing’ living room w/ bamboo flooring & w/ a large window overlooking the front yard. Flowing seamlessly to the rear of the house, the ‘heart of the home’ is a stunning kitchen/dining room combo - boasts clean oak cabinetry, sleek vinyl flooring, & a picturesque views of the fenced in backyard retreat! Three generously proportioned bedrooms share a practical 4pc bath, completing the sought-after single floor layout. Downstairs, an expansive basement with a gas fireplace & roughed-in bath awaits your creative vision – ready to transform into your dream space! Outside, the backyard is a ‘vibe’ - feels like a ‘park’ - backs onto lush forest, is tree lined to give a private setting, has 492sf of patio, two sheds, & is fully fenced to keep your four-legged friends contained! *Bonus perks – no septic – municipal sewer ($48/month) & it has fibre optic internet! Perfect location – north of Dunnville – easy access & close proximity to Niagara & Hamilton. Rural charm + municipal sewer + ideal location = your dream home awaits!
Inclusions: Dishwasher,Dryer,Refrigerator,Stove,Washer
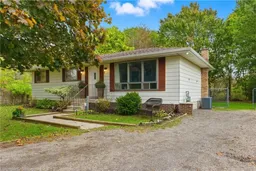 40
40