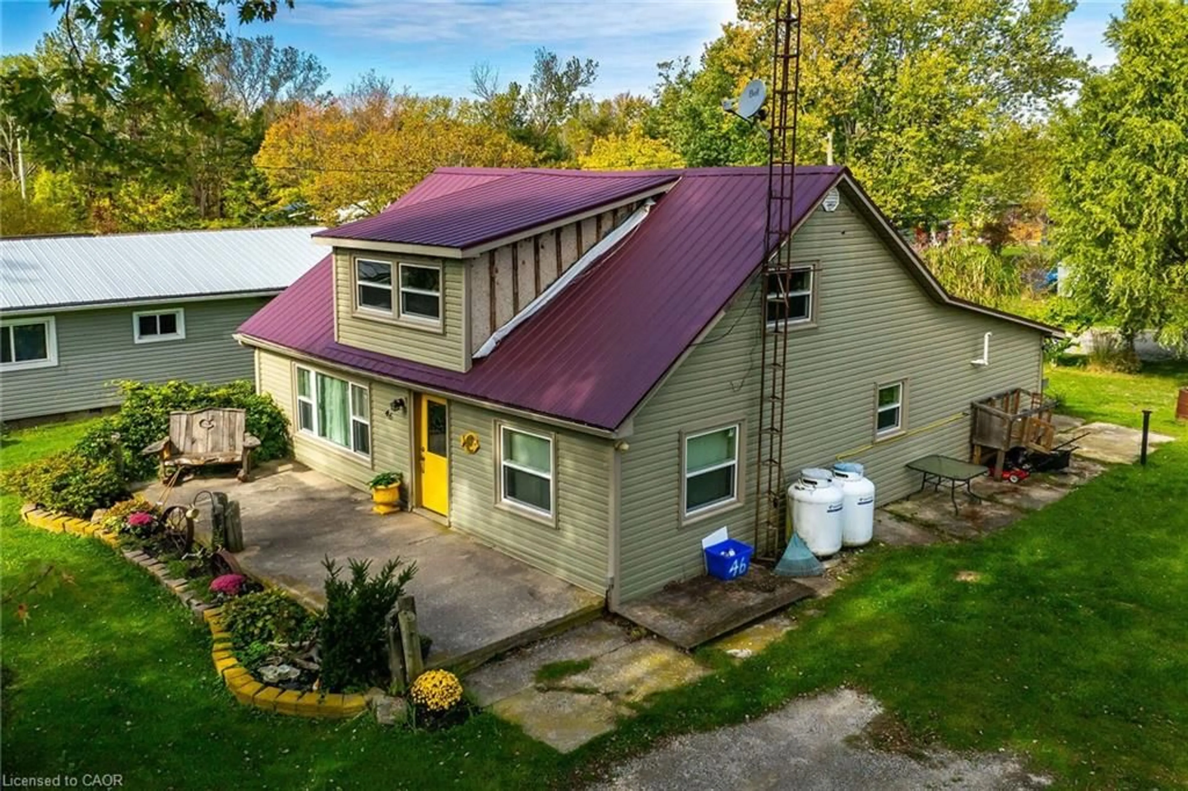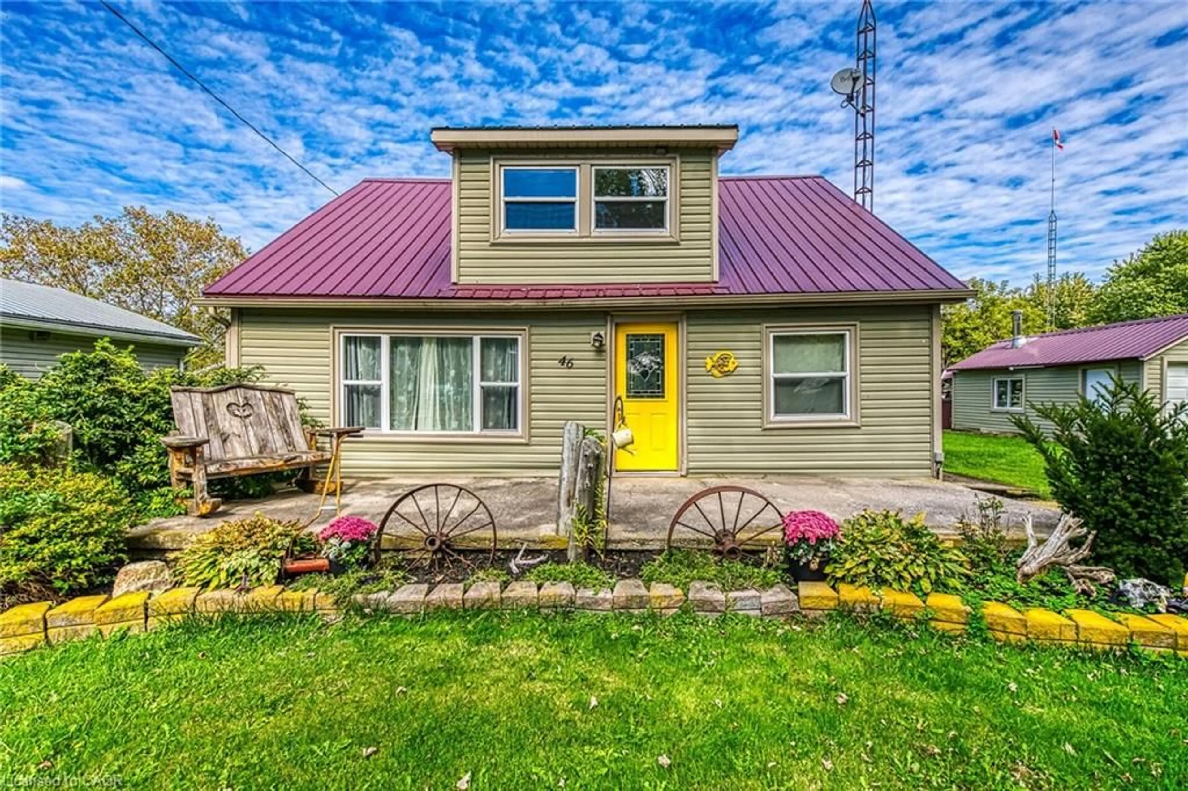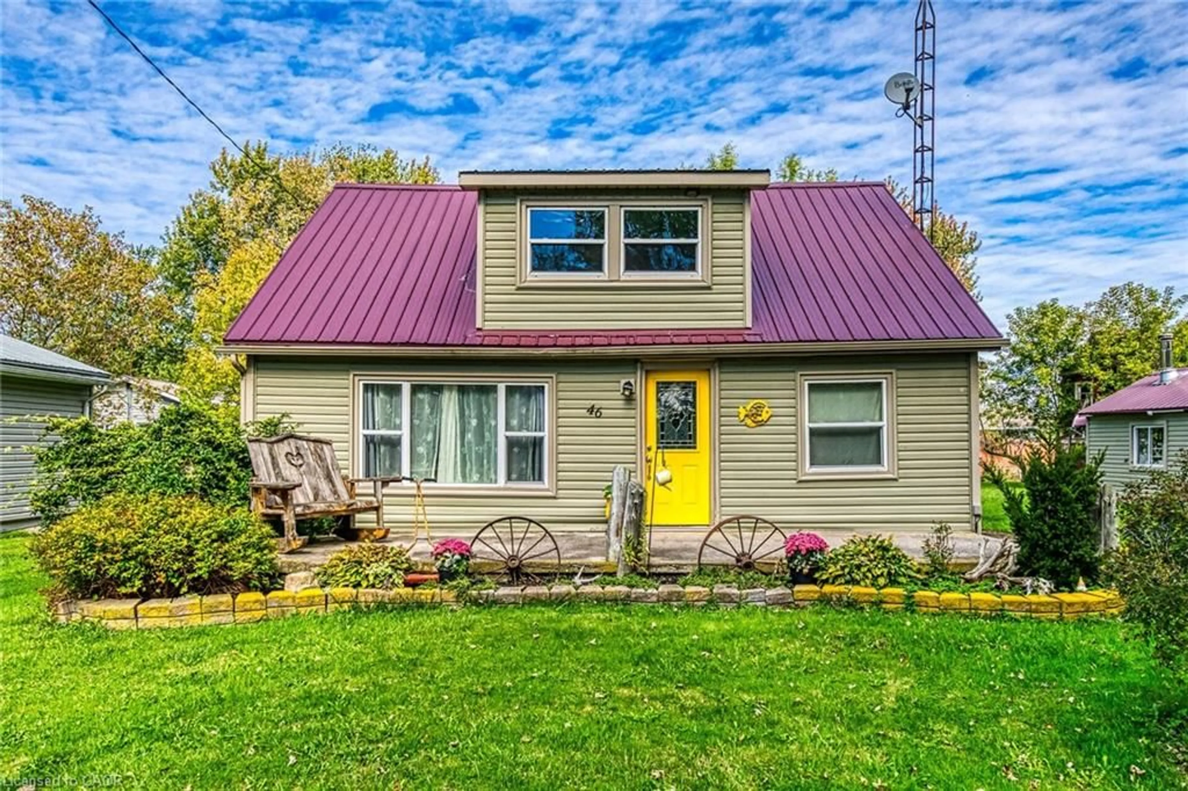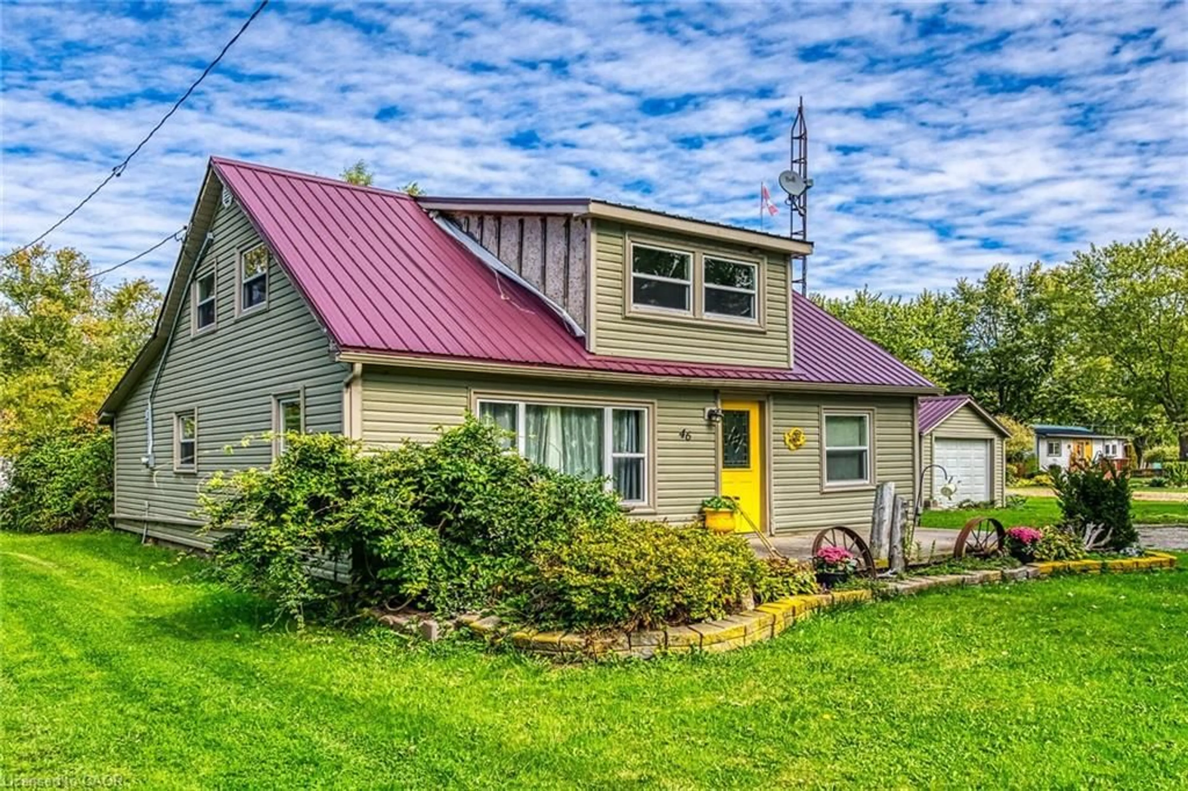46 Nature Line, Lowbanks, Ontario N0A 1K0
Contact us about this property
Highlights
Estimated valueThis is the price Wahi expects this property to sell for.
The calculation is powered by our Instant Home Value Estimate, which uses current market and property price trends to estimate your home’s value with a 90% accuracy rate.Not available
Price/Sqft$232/sqft
Monthly cost
Open Calculator
Description
Spacious home with 3+2 bedrooms and 2 full bathrooms, on a 100x100ft lot located in a Lakeside community just 10 minutes to Dunnville. This 1849 square foot home offers an affordable place to raise a family - where peace and quiet is a daily occurence! Main floor offers large living room, a main level bedroom plus a second room used for storage that could be a second bedroom, full bathroom, kitchen, utility room and a space at the back that was a hair salon. Upstairs offers 3 more bedrooms, and a large landing which would be a great family room area, plus a 3 piece bath. Outside the house is clad in vinyl siding, and a metal roof. Great front porch for relaxing and watching nothing go by. Detached garage plus cool treehouse for the kids. Services include propane gas, a cistern and a well, plus bonus full septic bed here. All windows are vinyl, and includes a forced air propane fired furnace. Property includes a right of way to Lake Erie for fun with the family! Located on a school bus route. Dunnville offers all amenities including hospital, schools, parks, churches, shopping and great resturants. Home is located on a private road - maintained by the local community.
Property Details
Interior
Features
Upper Floor
Family Room
2.82 x 5.74Bedroom
3.02 x 3.00Bathroom
3.02 x 3.003-Piece
Bedroom
2.82 x 2.08Exterior
Features
Parking
Garage spaces 1
Garage type -
Other parking spaces 4
Total parking spaces 5
Property History
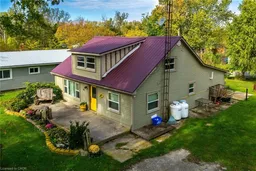 50
50
