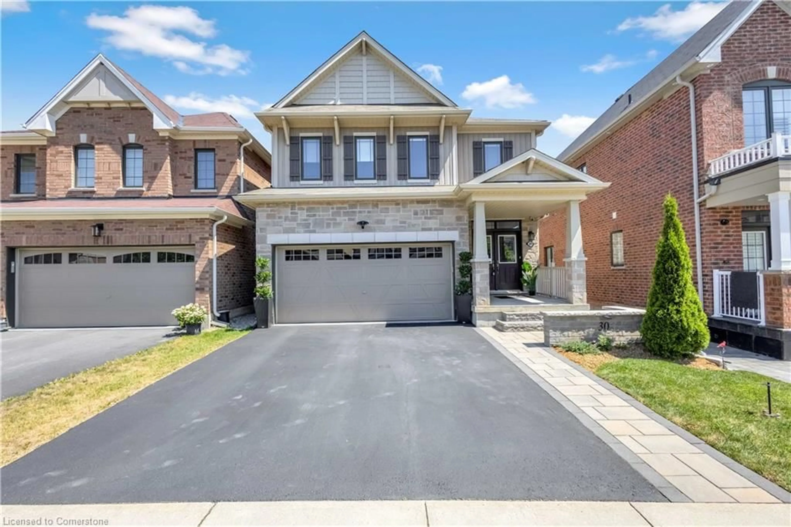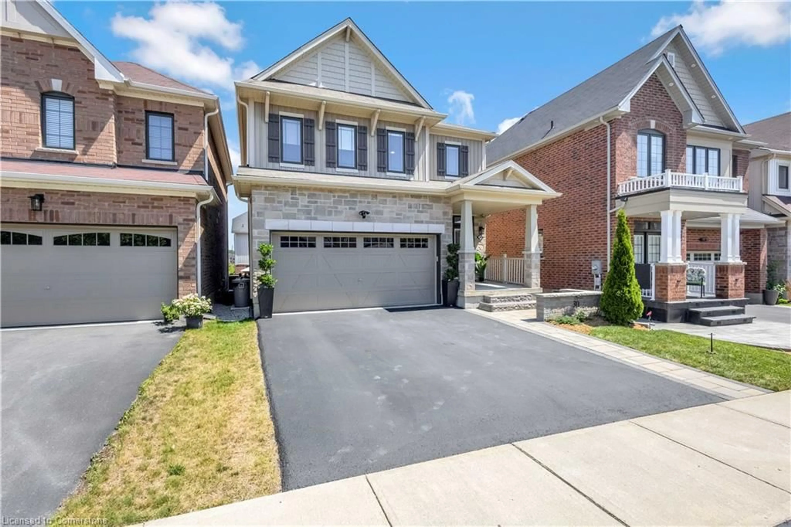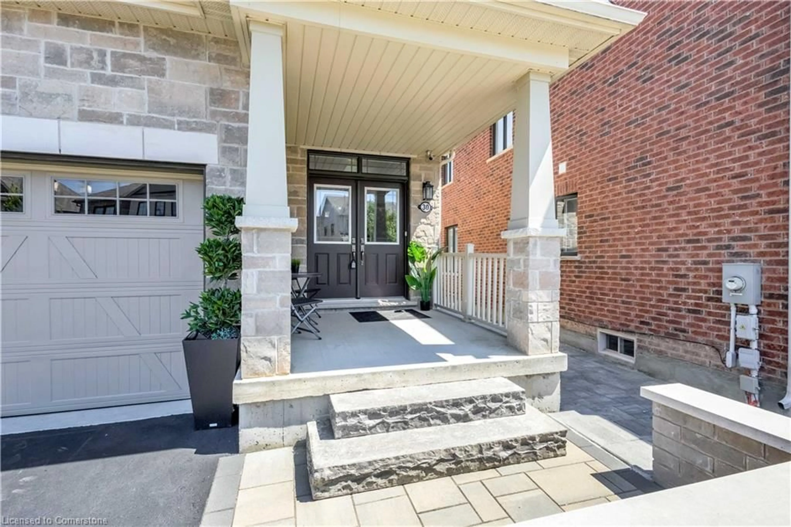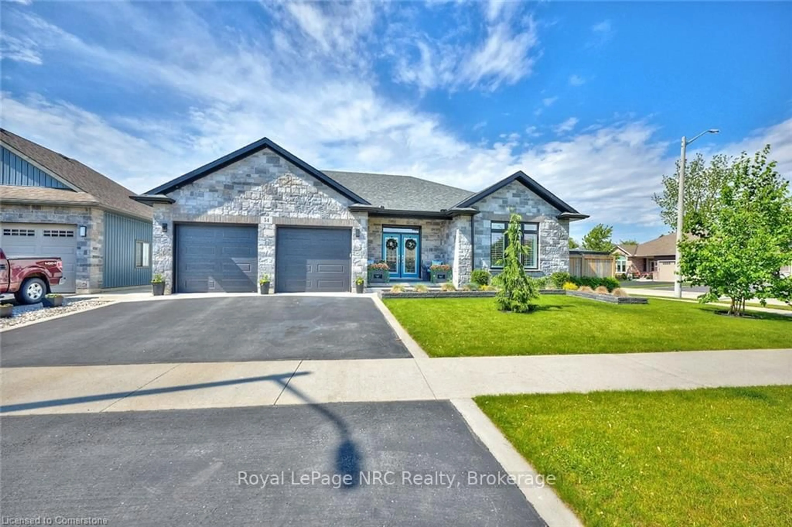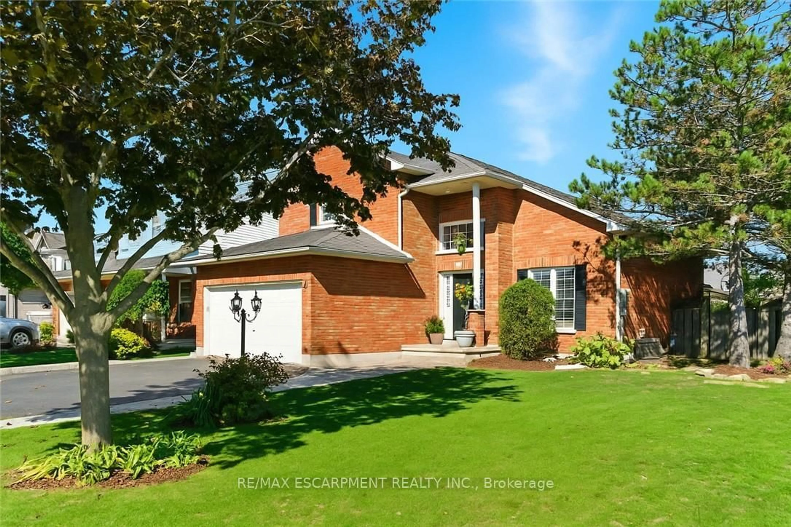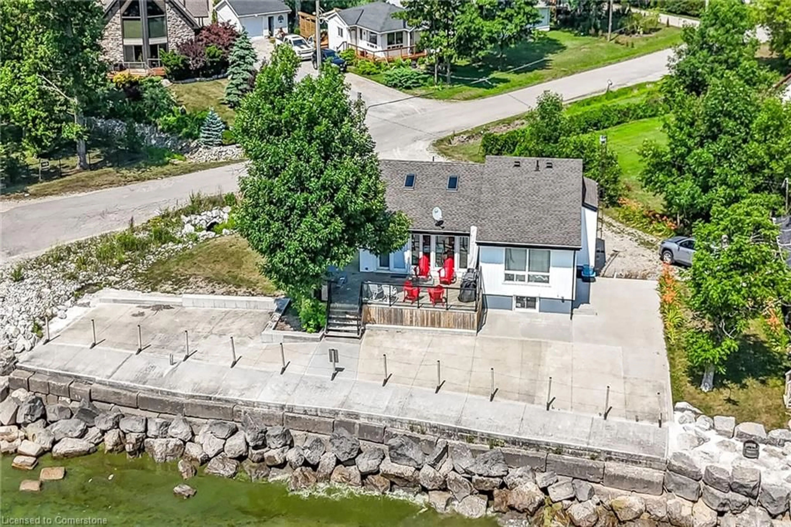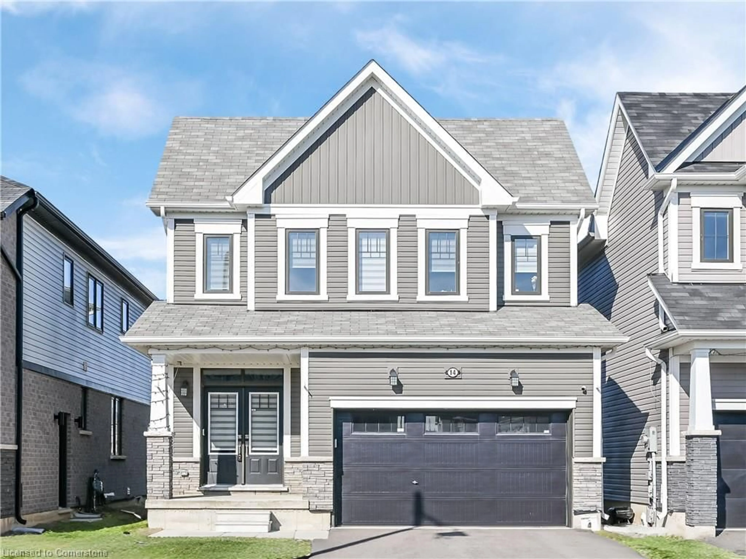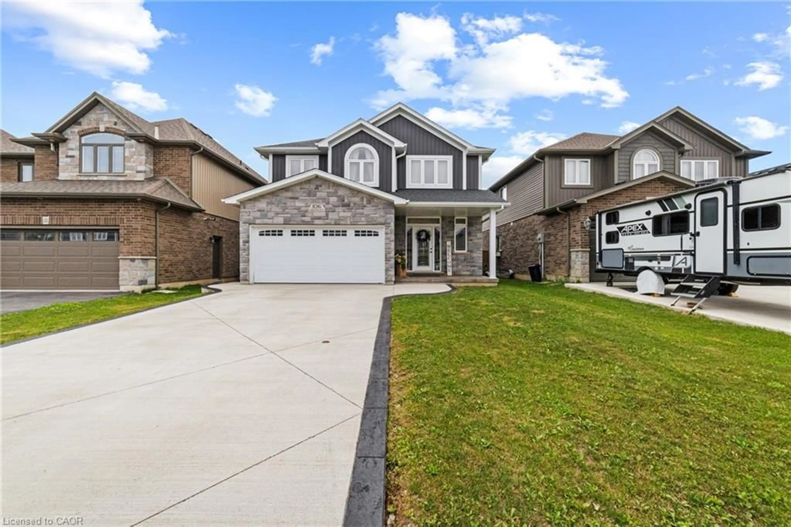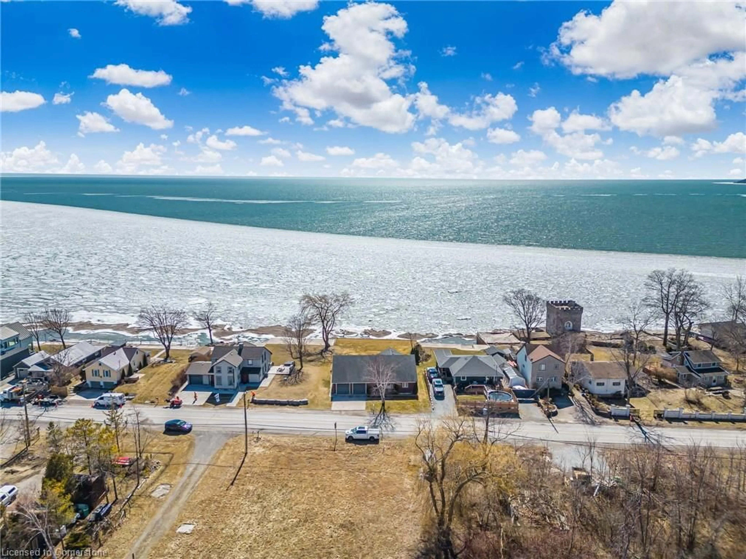30 Kelso Drive Dr, Caledonia, Ontario N3W 0B7
Contact us about this property
Highlights
Estimated valueThis is the price Wahi expects this property to sell for.
The calculation is powered by our Instant Home Value Estimate, which uses current market and property price trends to estimate your home’s value with a 90% accuracy rate.Not available
Price/Sqft$331/sqft
Monthly cost
Open Calculator
Description
Welcome to 30 Kelso Drive, a beautifully maintained two-storey home nestled in the heart of Empire Avalon. This 3-bedroom, 3.5-bath property offers approximately 2,400 square feet of finished living space, including a bright, carpet-free fully finished basement with large windows, extra storage, and potential for a 4th bedroom, in-law suite, or income-generating rental. The main floor opens to a lovely deck with built-in stairs directly off the breakfast room perfect for barbecues and easy access to the fully fenced backyard. Enjoy outdoor living with a spacious garden shed and a charming pergola for evening gatherings. Upstairs, the generous primary suite features a private corridor that leads to both a walk-in wardrobe and a beautifully appointed ensuite bath—creating a sense of retreat and privacy. Car enthusiasts will appreciate the true two-car garage with inside entry, ideal for extra storage or showcasing your vehicles in style. Located just a stone’s throw from the new Avalon school site and steps from the current school bus pickup, this home combines small-town charm with everyday convenience. Enjoy a peaceful rural setting near the scenic Grand River, while still being minutes from major highways and shopping in Caledonia and beyond. Flexible closing available. A fantastic opportunity in one of Caledonia’s most desirable and family-friendly communities.
Property Details
Interior
Features
Main Floor
Bathroom
1.55 x 1.322-Piece
Great Room
4.24 x 5.21Foyer
5.03 x 2.49Breakfast Room
3.63 x 3.20Exterior
Features
Parking
Garage spaces 2
Garage type -
Other parking spaces 2
Total parking spaces 4
Property History
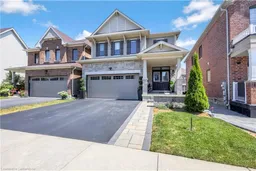 48
48

