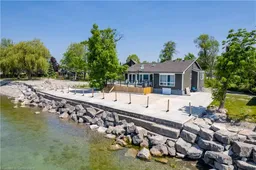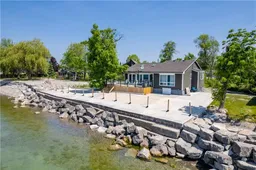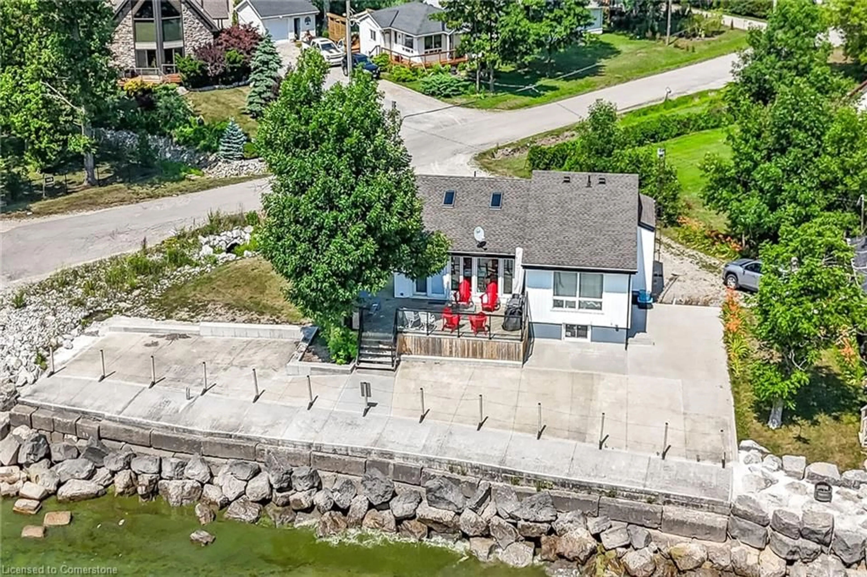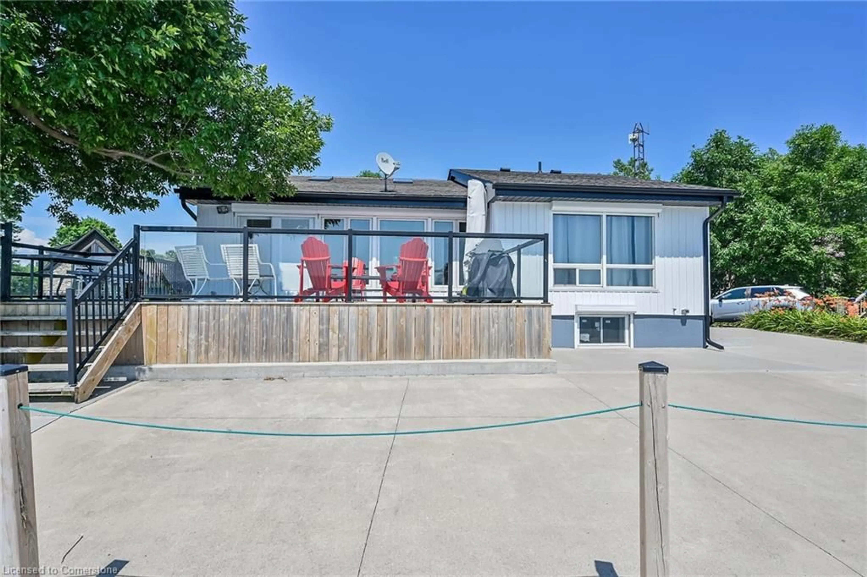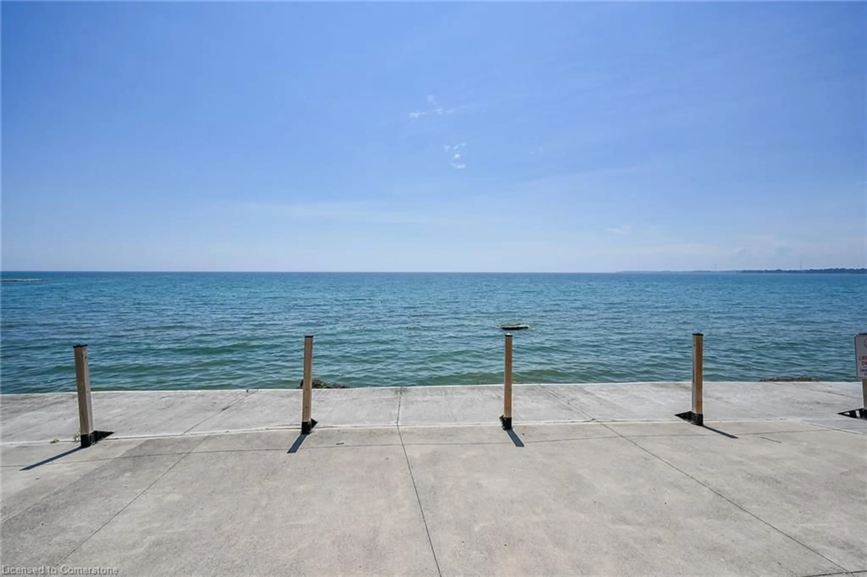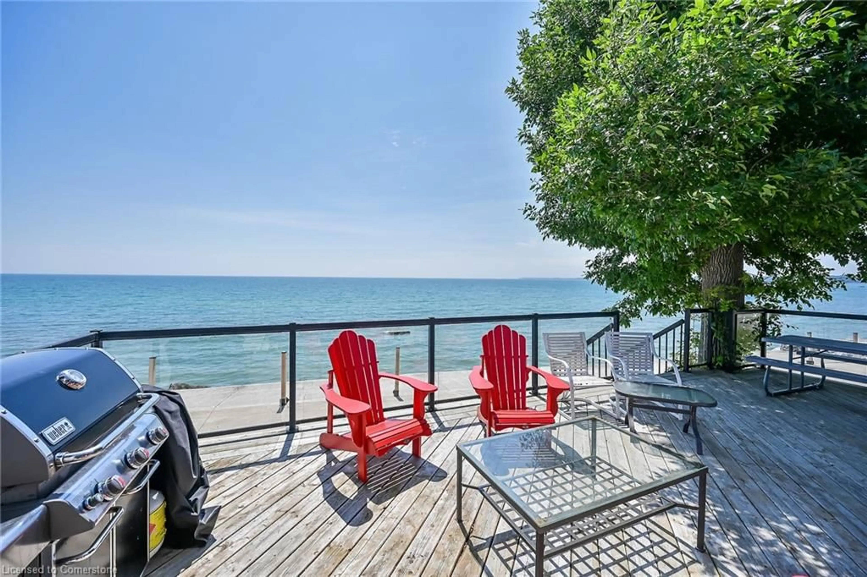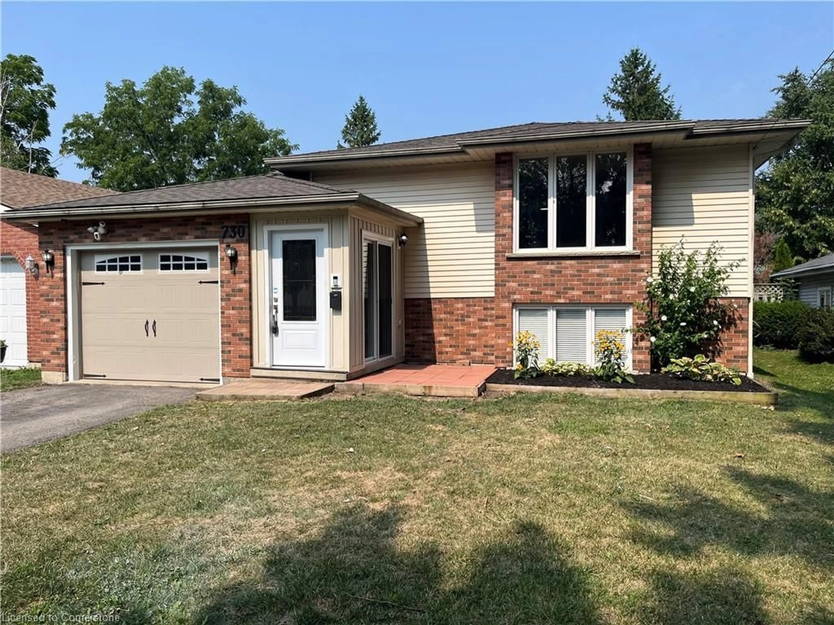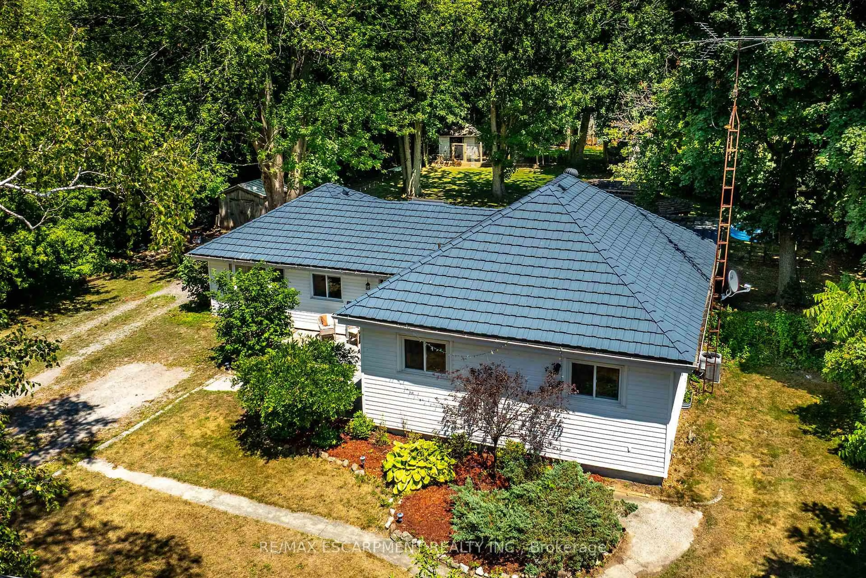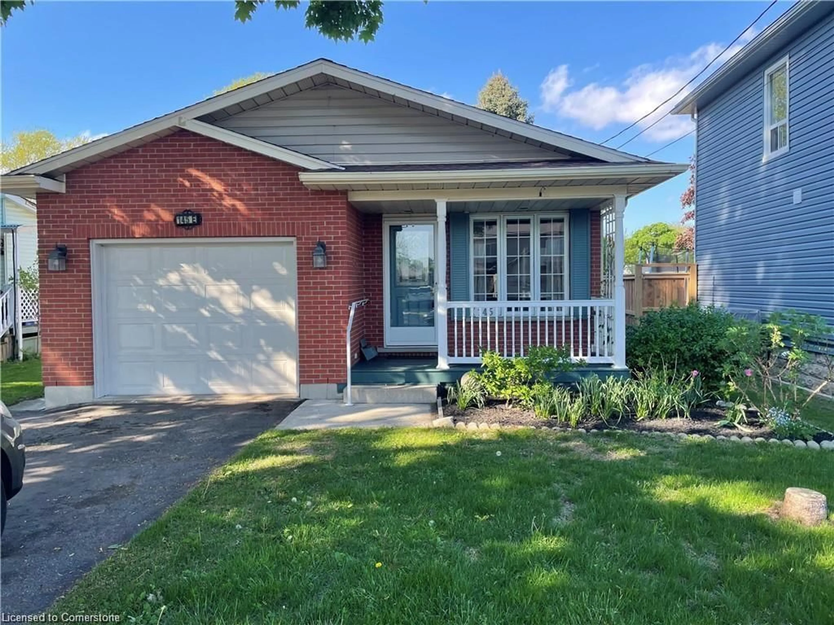61 Horseshoe Bay Rd, Dunnville, Ontario N1A 2W8
Contact us about this property
Highlights
Estimated valueThis is the price Wahi expects this property to sell for.
The calculation is powered by our Instant Home Value Estimate, which uses current market and property price trends to estimate your home’s value with a 90% accuracy rate.Not available
Price/Sqft$576/sqft
Monthly cost
Open Calculator
Description
INCREDIBLE Lake Erie waterfront property available to PURCHASE or LONG TERM LEASE OPTION! Welcome to beautiful 61 Horseshoe Bay - spectacular water front property boasting 148ft of valuable beach-front protected by professionally installed break-wall-2020 abutting 3100sf of unobstructed conc. entertainment area enhanced w/nautical heavy rope railing. Located 10 mins SW of Dunnville near 18 hole golf course, boat launch & eco-friendly mouth of Grand River/Port Maitland area -45/55 min commute to Hamilton, QEW. An authentic Lake Erie "Masterpiece" is majestically situated at end of quiet dead-end street perfectly positioned towards southwest enjoying panoramic water views from a plethora of oversized windows. Incs ultra stylish new vertical vinyl sided exterior w/new facia/soffit/eaves in 2025, beautifully renovated, freshly painted redecorated year-round home/cottage(1991) introduces over 1500sf of bright, inviting living area highlighted w/pine tongue & groove vaulted ceilings incs 2 skylights - exuding magical sea-side charm. Ftrs functional EI kitchen sporting ample wood cabinetry, quality appliances, center peninsula island segues to comfortable living room offering multiple patio door WO's to 650sf lake-front deck enhanced w/glass panel railings. Continues to south-wing master enjoying lake facing window & 3pc en-suite, 4pc primary bath + 2 additional bedrooms. Stunning 1500sf all new lower level'22 offers spacious family room, 4th bedroom, 5th bedroom (poss. 2 rooms), laundry room & utility room. Aprx. $60,000 in 2024 BnB income!! Extra - luxury vinyl/carpeted flooring'22, "Smart” automatic shutters'22, camera/security'22, furnace/AC'22, RO water purification'23, cistern, 2 holding tanks, battery back-up sump pump'22, hi-speed internet...!! Diversity Plus - ideal Multi-Generational - or - Income Producing Property - better still - Simply to Live Relaxed at the Lake - in Executive Comfort & Style! AIA
Property Details
Interior
Features
Main Floor
Eat-in Kitchen
16.04 x 13.01Vaulted Ceiling(s)
Foyer
7.09 x 13.01Bedroom
8.07 x 12.06Bathroom
5.04 x 6.013-piece / ensuite
Exterior
Features
Parking
Garage spaces -
Garage type -
Total parking spaces 2
Property History
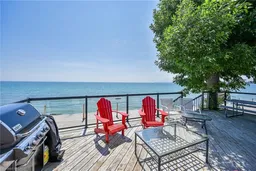
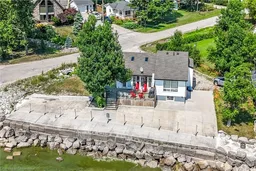 50
50