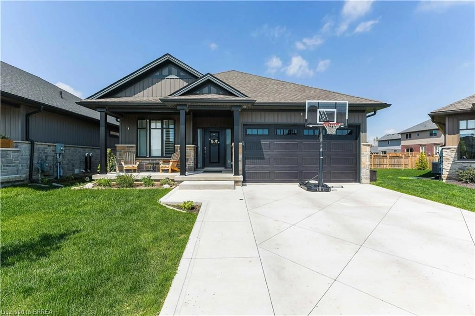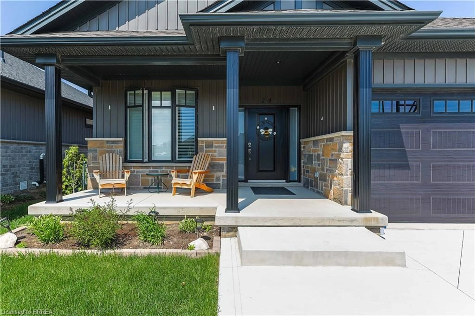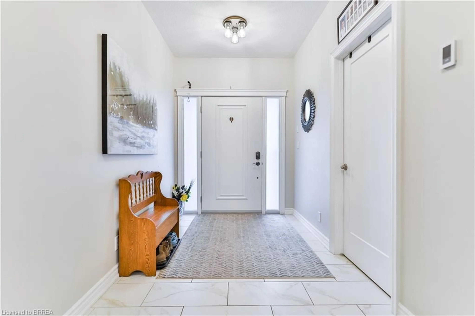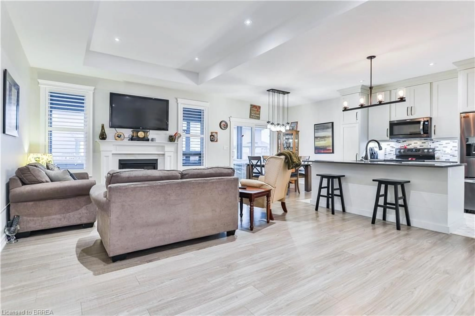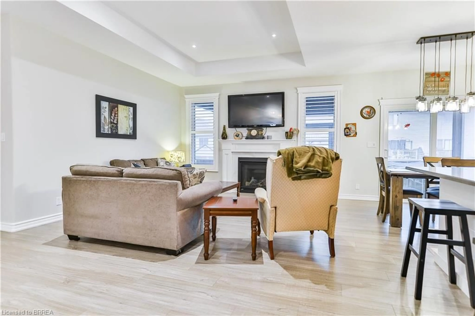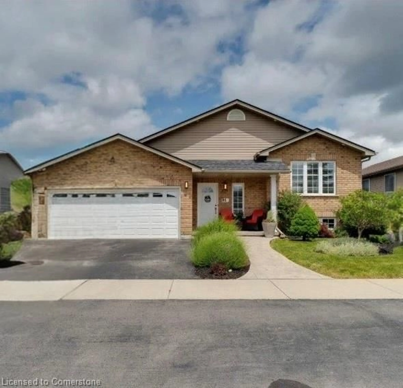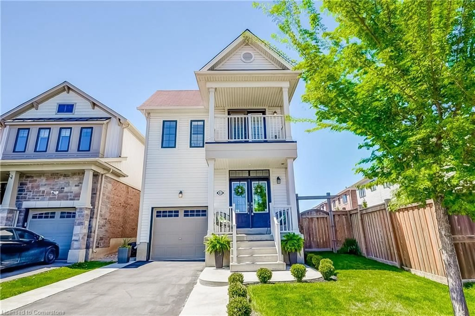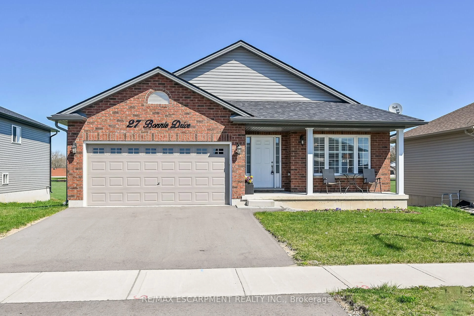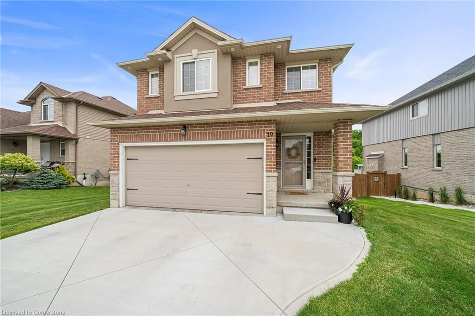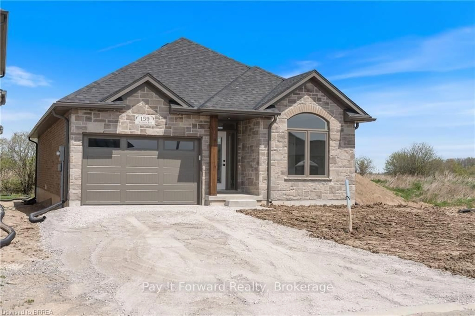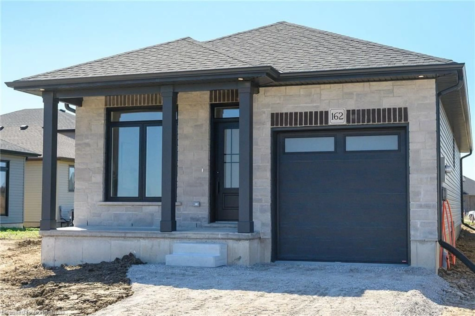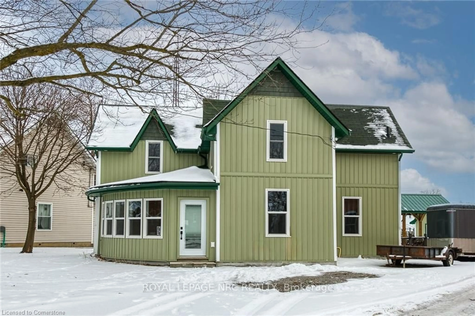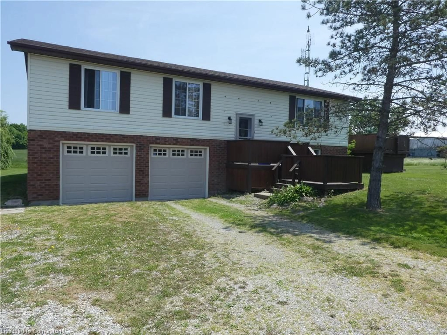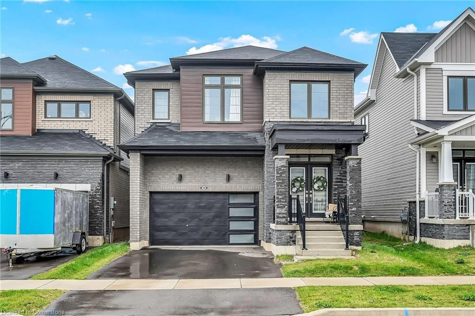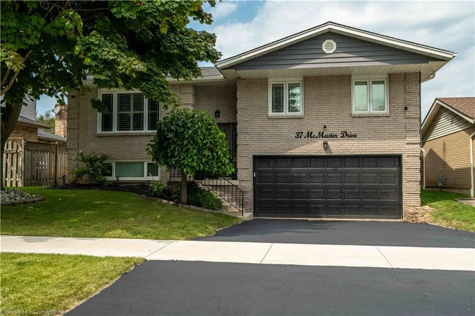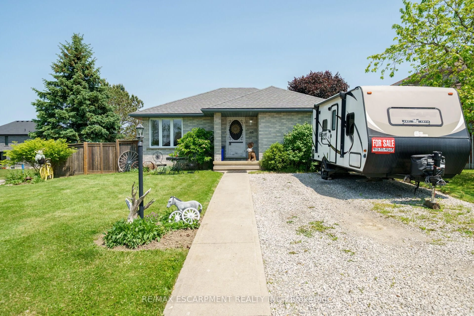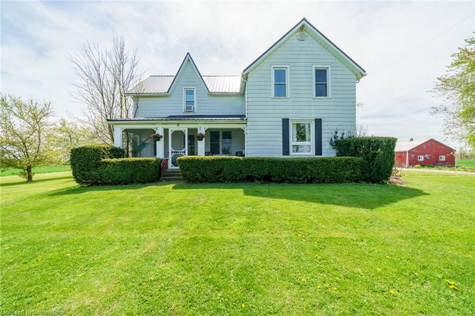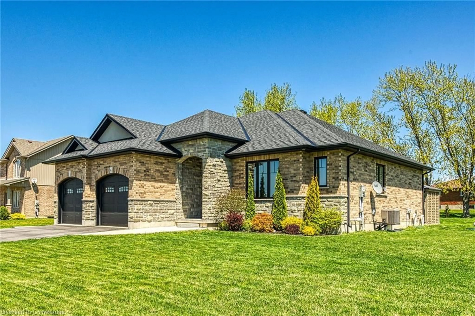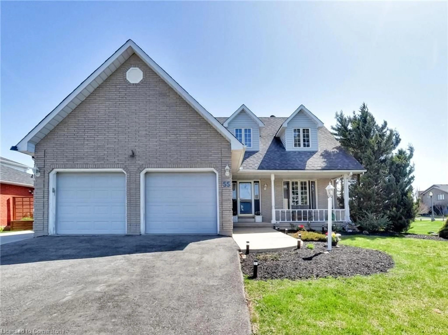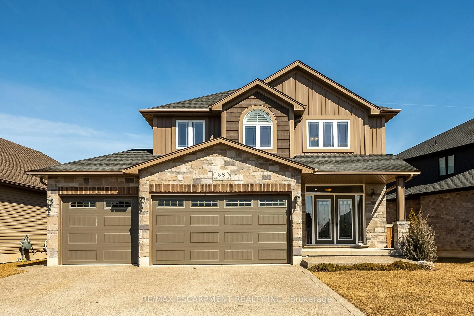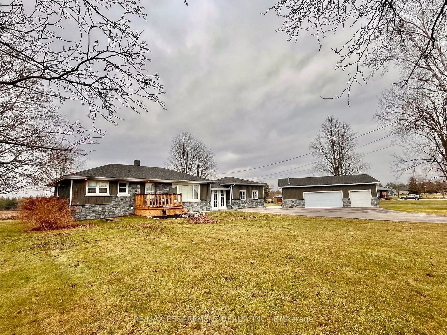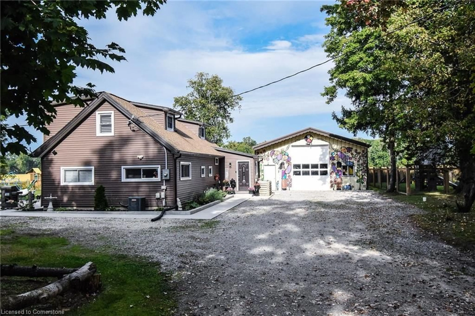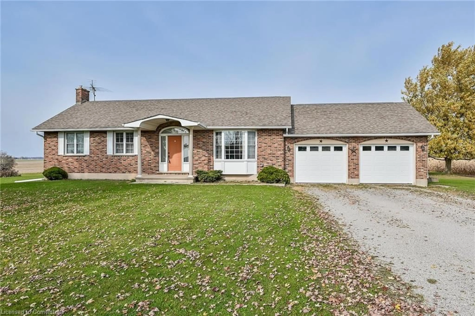24 Craddock Blvd #24, Jarvis, Ontario N0A 1J0
Contact us about this property
Highlights
Estimated valueThis is the price Wahi expects this property to sell for.
The calculation is powered by our Instant Home Value Estimate, which uses current market and property price trends to estimate your home’s value with a 90% accuracy rate.Not available
Price/Sqft$328/sqft
Monthly cost
Open Calculator
Description
Welcome to 24 Craddock Blvd Unit 24, in beautiful Jarvis. This 3 (2+1) bed, 3 bath home sits on a quiet cul de sac, with close access to the highway and all of the amenities Jarvis has to offer. With an open concept main floor, primary bedroom with spacious ensuite, and a secondary bedroom with Jack and Jill bathroom, this floor is perfect for entertaining. The custom kitchen with island, as well as custom pantry with mudroom area off the garage tops this floor off. The lower level has been perfectly planned out with every space being put to good use. With a spacious bedroom complete with ample closet space, another full bath, and a huge open concept living room area that's great for the family to sit down and watch a movie. The back yard boasts an enclosed porch, and a private side yard great for the dogs to run around. Note the Condo fees include water, common elements, lawn/snow maintenance. The list goes on and on with this one, book your private showing while it lasts!
Property Details
Interior
Features
Main Floor
Bedroom Primary
3.20 x 4.55Foyer
2.03 x 5.77Mud Room
2.67 x 2.11Pantry
1.52 x 1.19Exterior
Features
Parking
Garage spaces 1
Garage type -
Other parking spaces 2
Total parking spaces 3
Property History
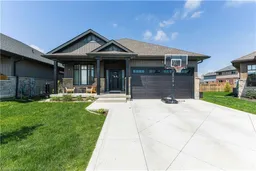 43
43

