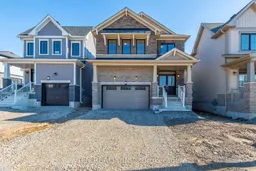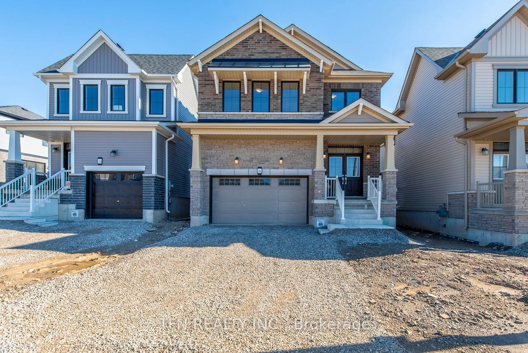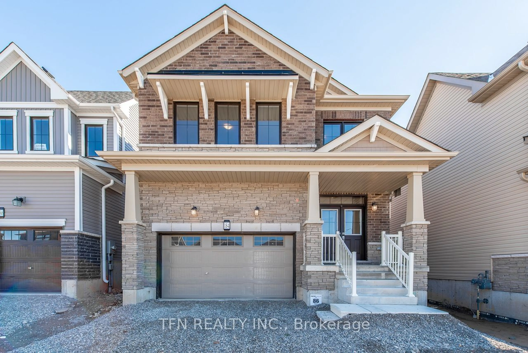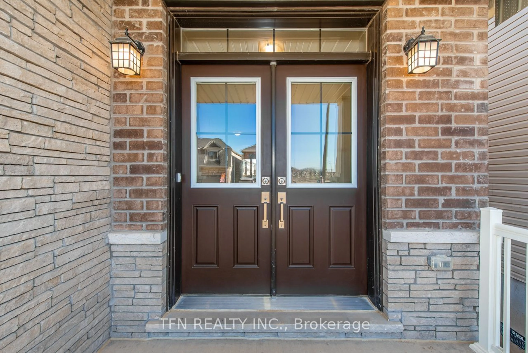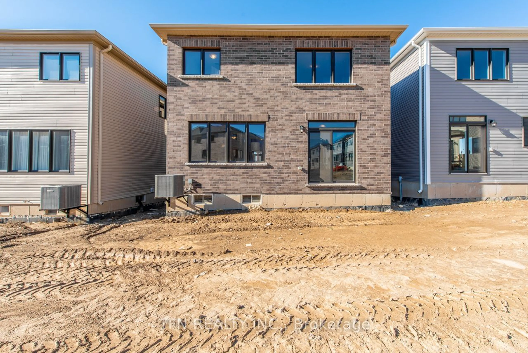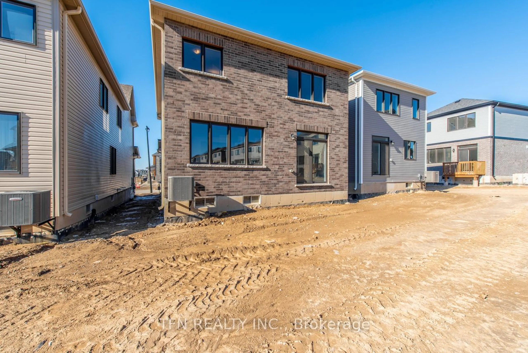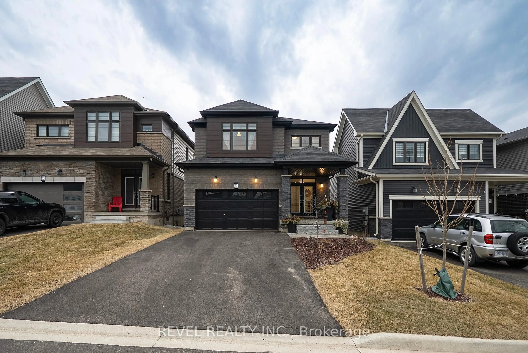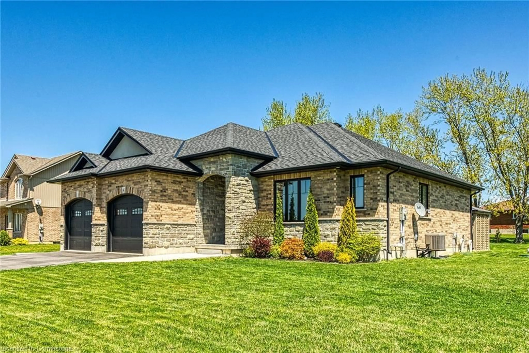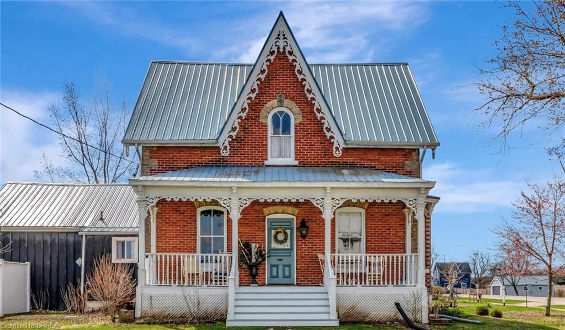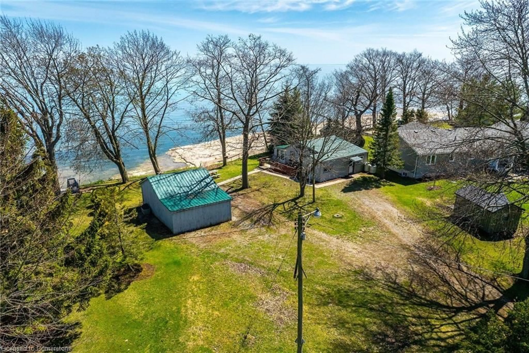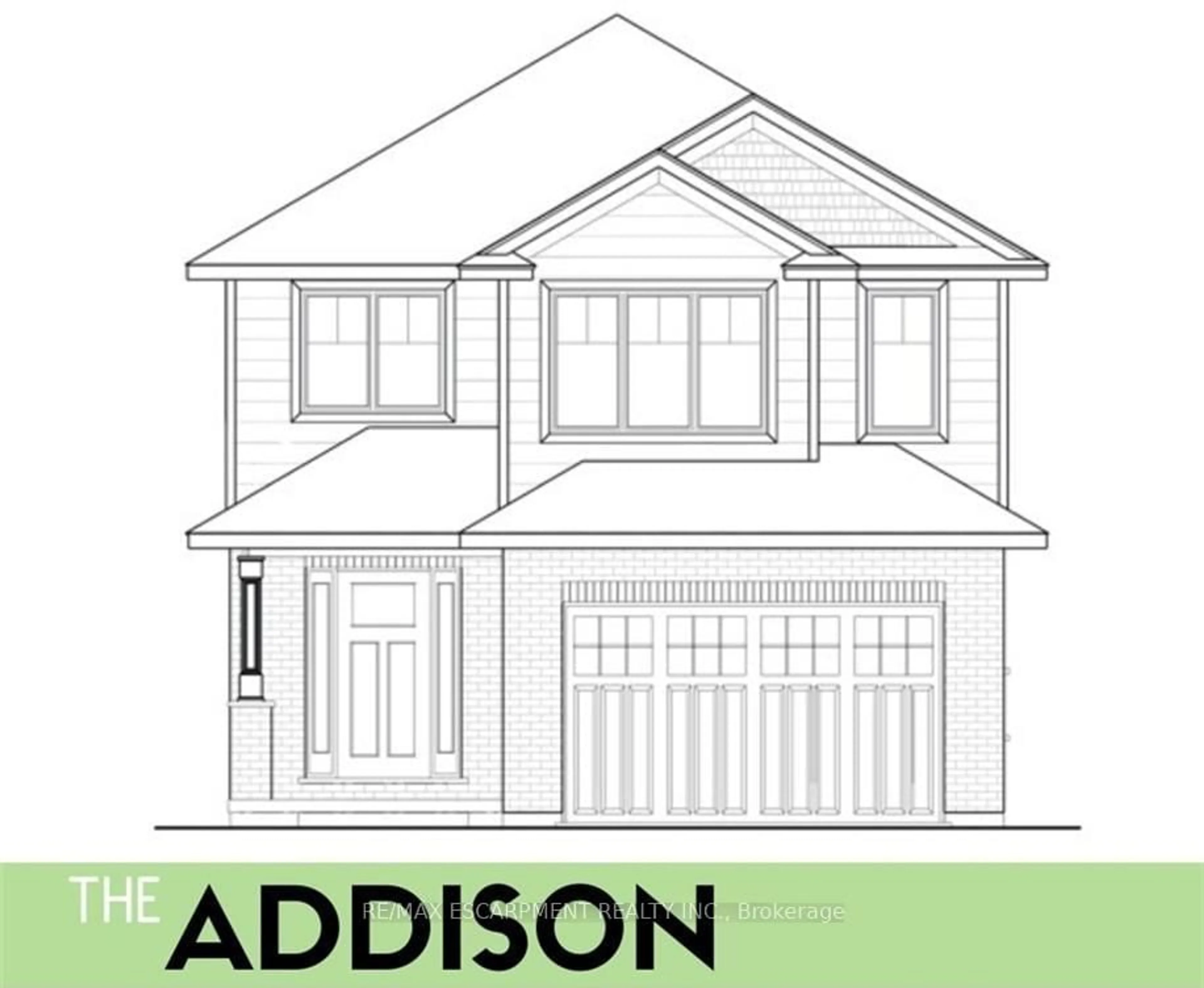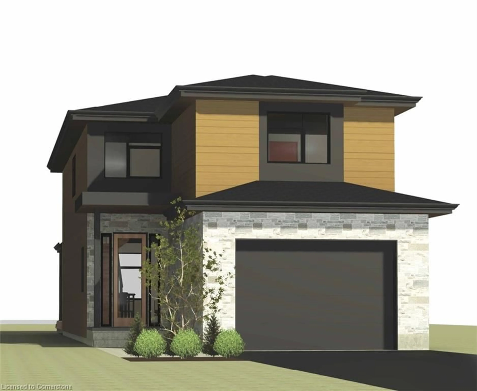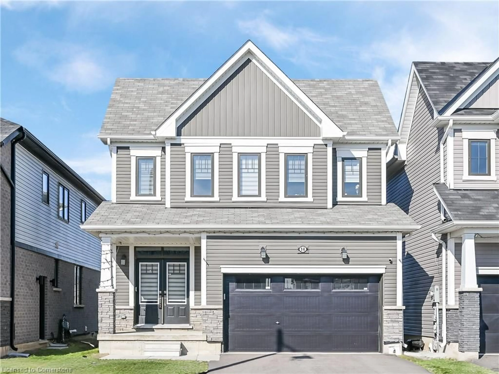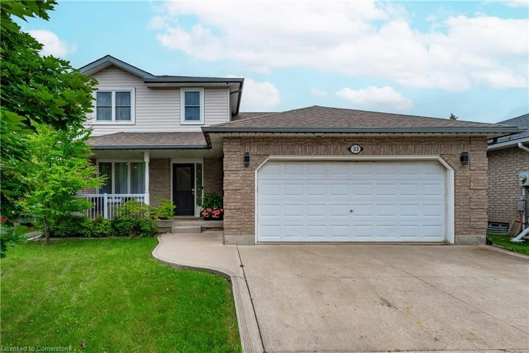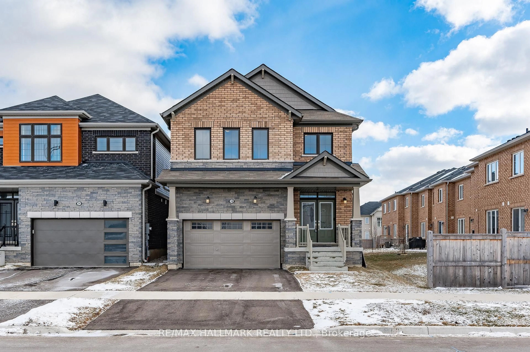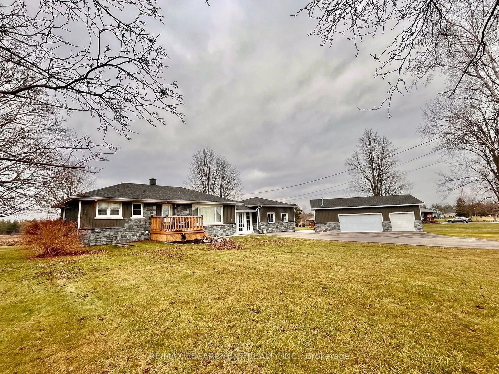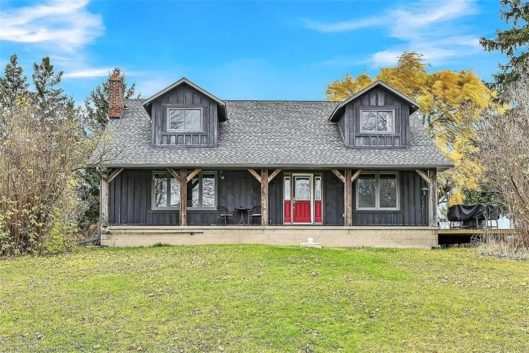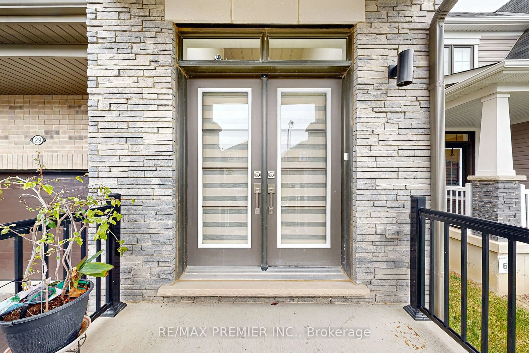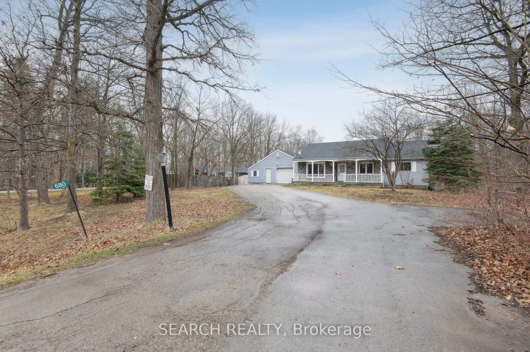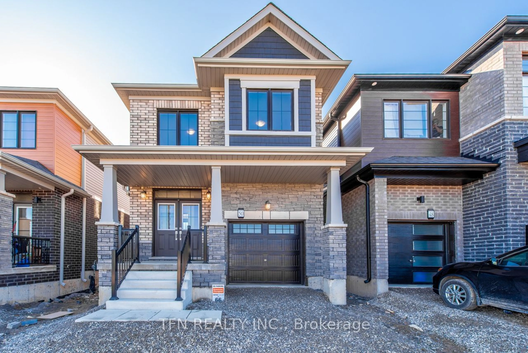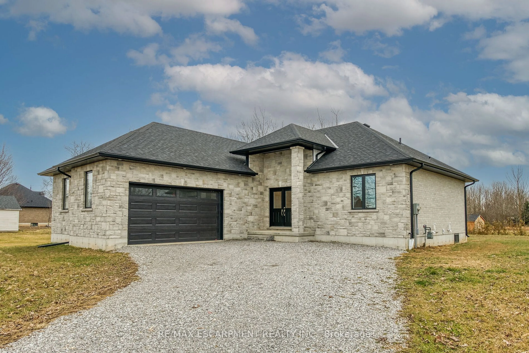184 Lilac Circ, Haldimand, Ontario N3W 0H5
Contact us about this property
Highlights
Estimated ValueThis is the price Wahi expects this property to sell for.
The calculation is powered by our Instant Home Value Estimate, which uses current market and property price trends to estimate your home’s value with a 90% accuracy rate.Not available
Price/Sqft$384/sqft
Est. Mortgage$3,672/mo
Tax Amount (2024)-
Days On Market63 days
Description
Welcome to this beautifully crafted, brand-new 2,182 sq. ft. (approx.) Camrose model, a full-brick detached home situated in the highly desirable Avalon community. Designed with both style and functionality in mind, this home offers 4 generously sized bedrooms, 2.5 bathrooms, and an array of high-end upgrades. As you step inside, you'll find a modern planning center, ideal for keeping life organized. The inviting living space is anchored by a charming fireplace, while central air ensures comfort in every season. A striking hardwood staircase with sleek metal pickets leads to the upper level, where sophistication and comfort continue. The primary ensuite provides a luxurious escape, complete with a freestanding soaker tub and a frameless glass shower for a spa-inspired feel. Thoughtfully designed and move-in ready, this exceptional home in Avalon is an opportunity you wont want to miss!
Property Details
Interior
Features
2nd Floor
Bathroom
0.0 x 0.04 Pc Bath
Bathroom
0.0 x 0.04 Pc Ensuite
Br
4.11 x 4.414 Pc Ensuite / W/I Closet
2nd Br
3.5 x 4.11Exterior
Features
Parking
Garage spaces 1
Garage type Attached
Other parking spaces 1
Total parking spaces 2
Property History
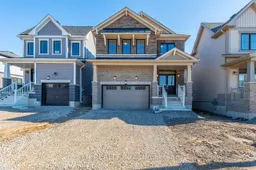 50
50