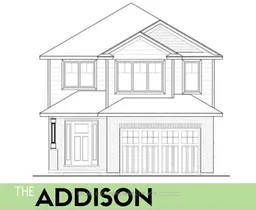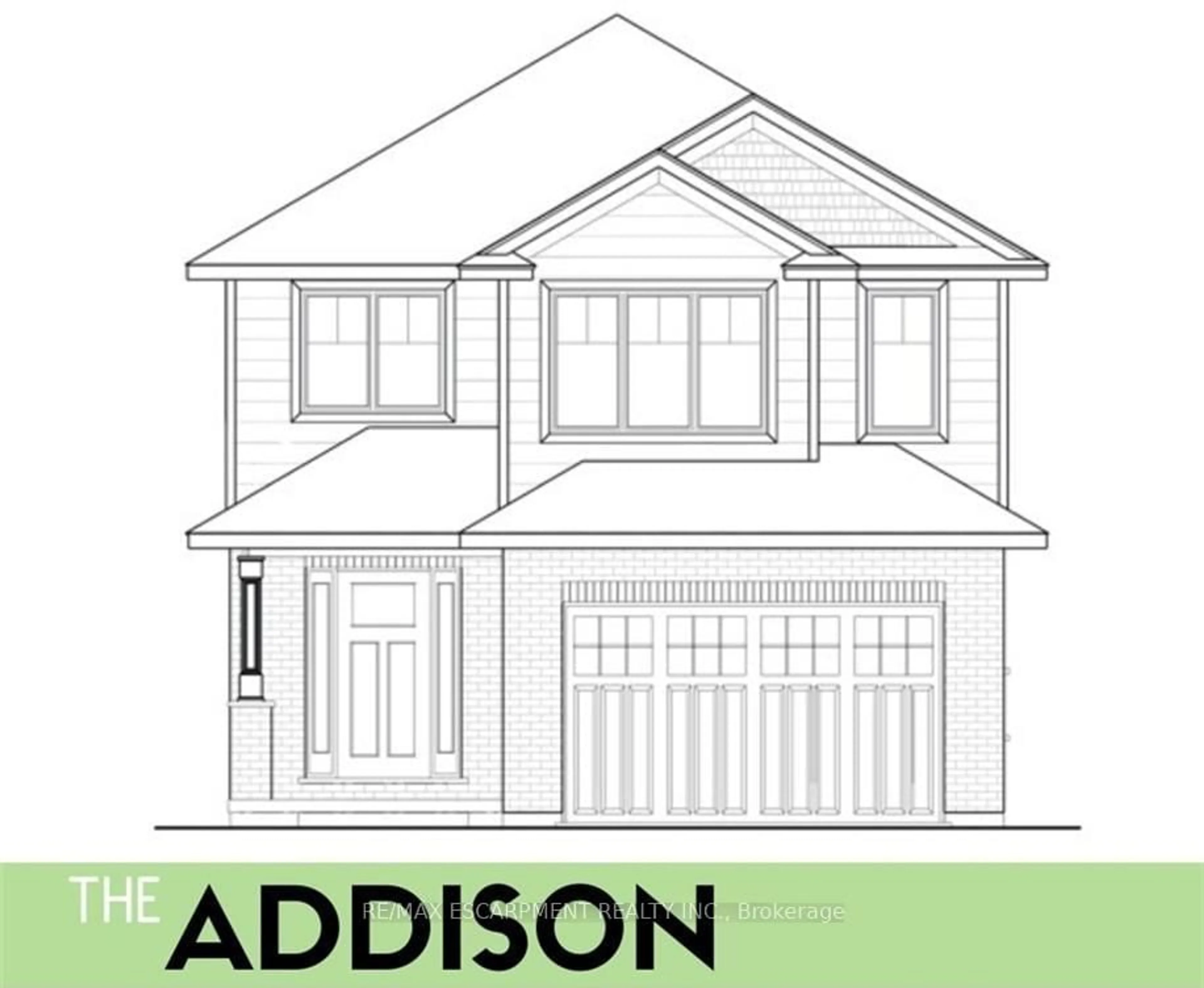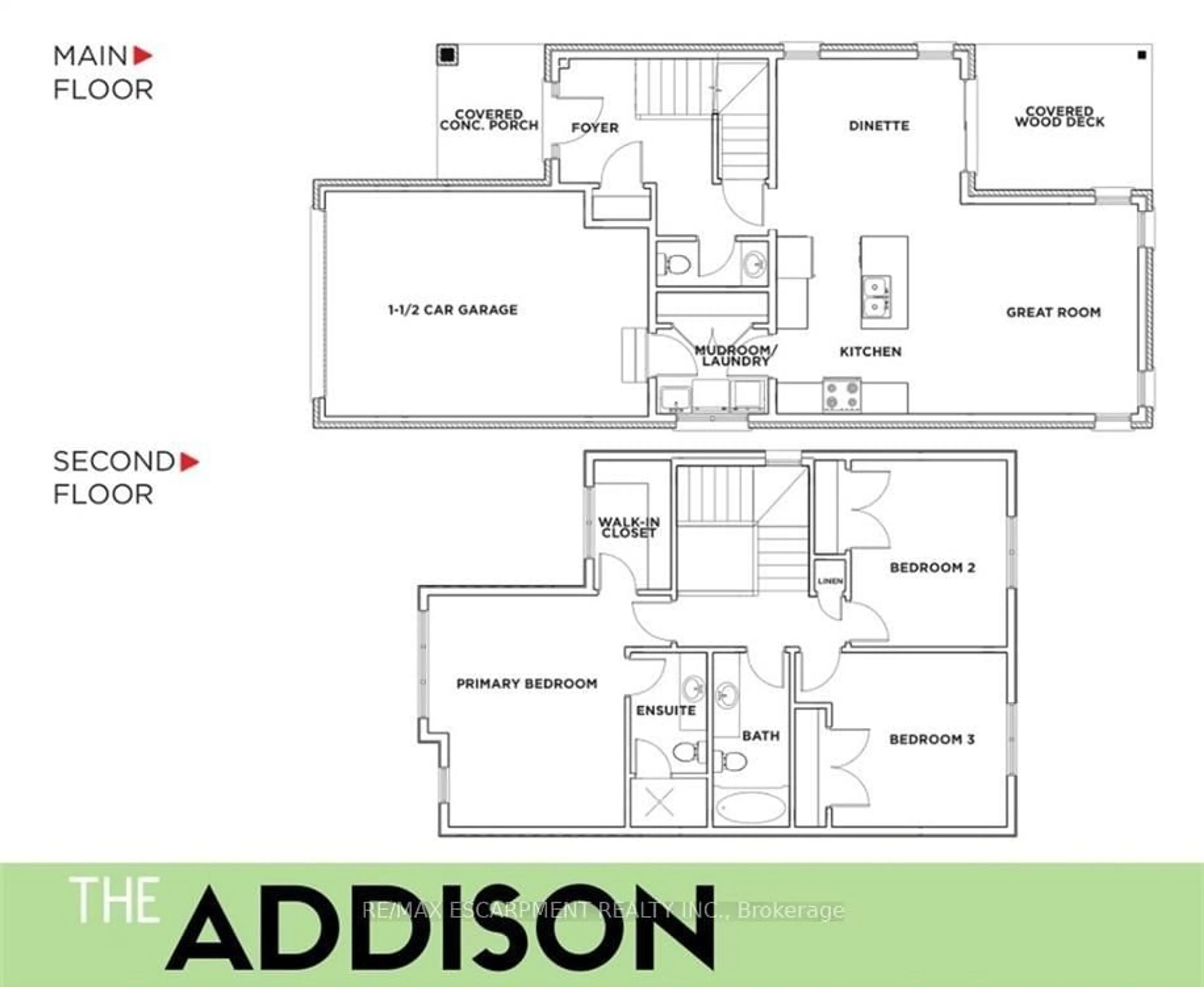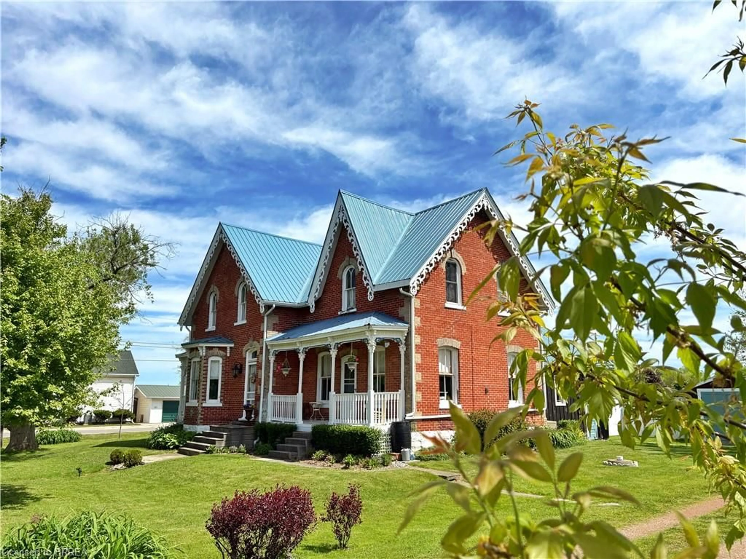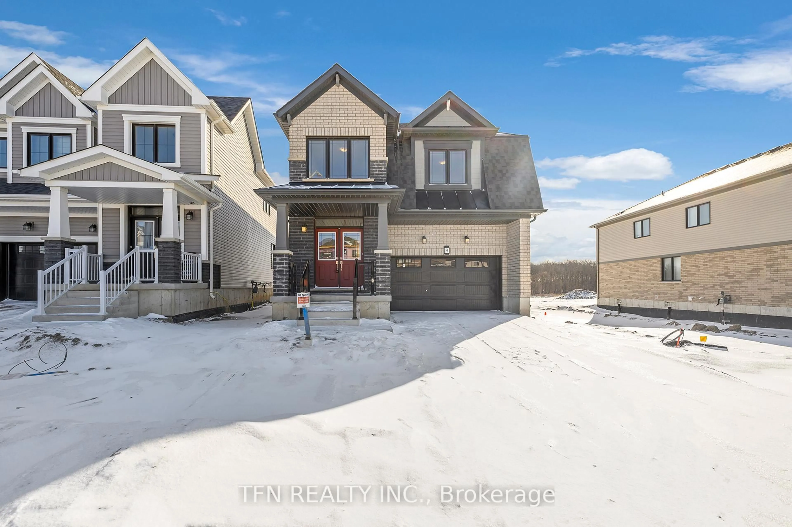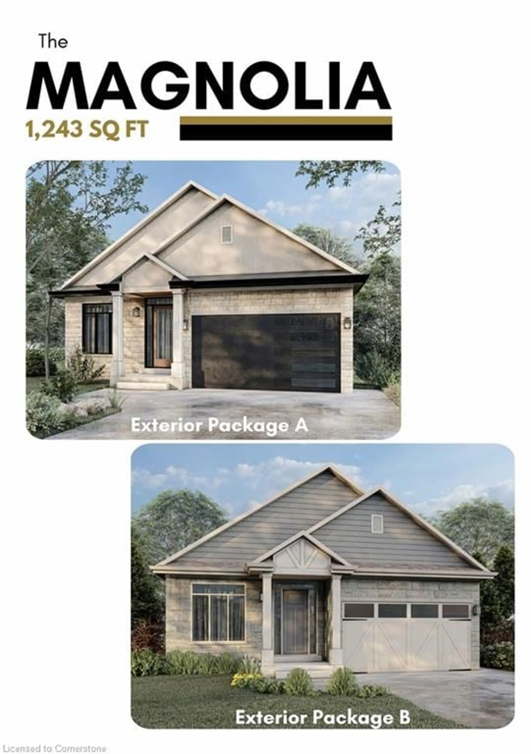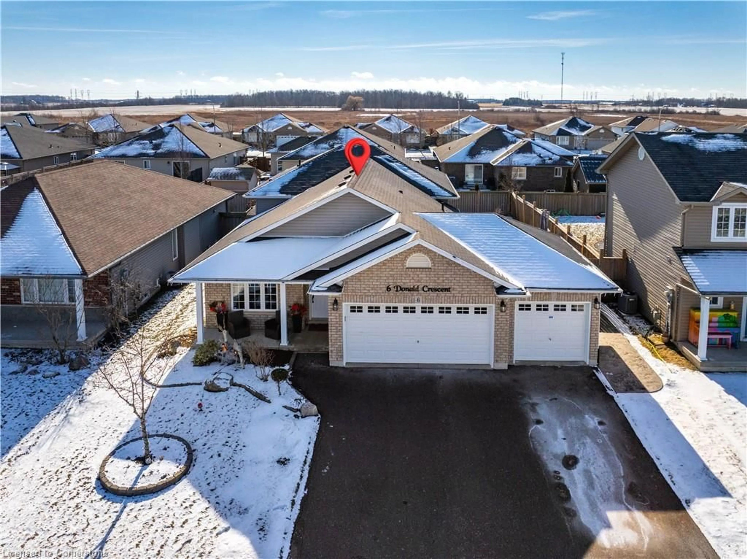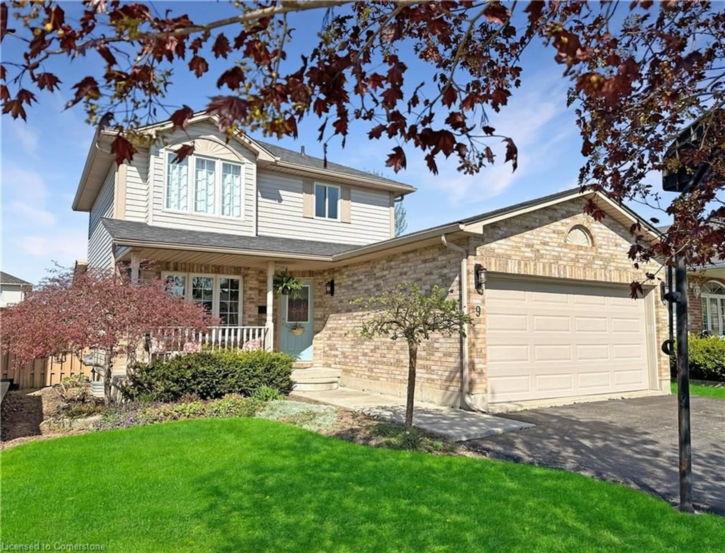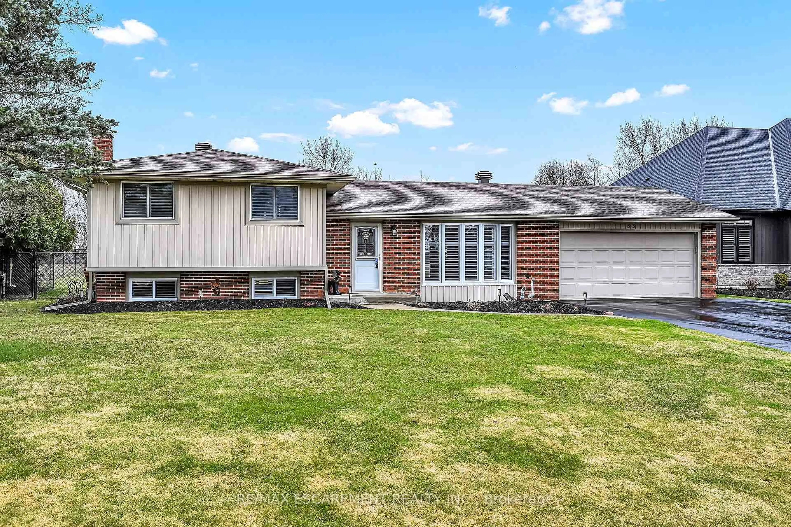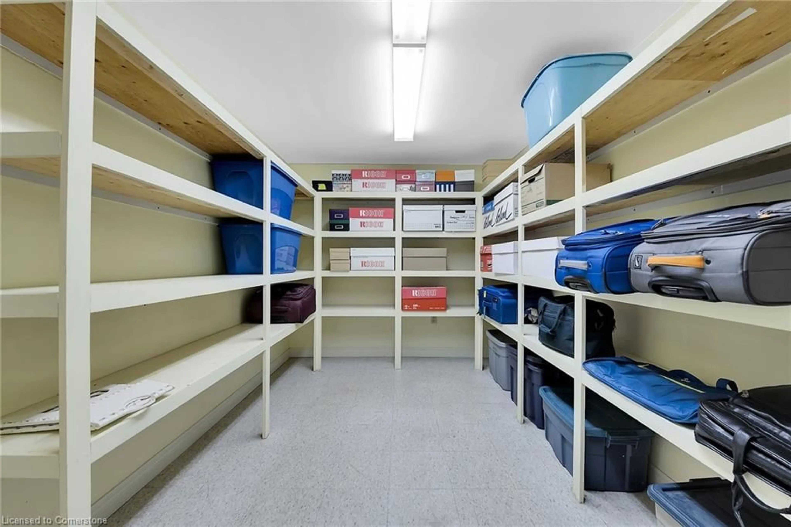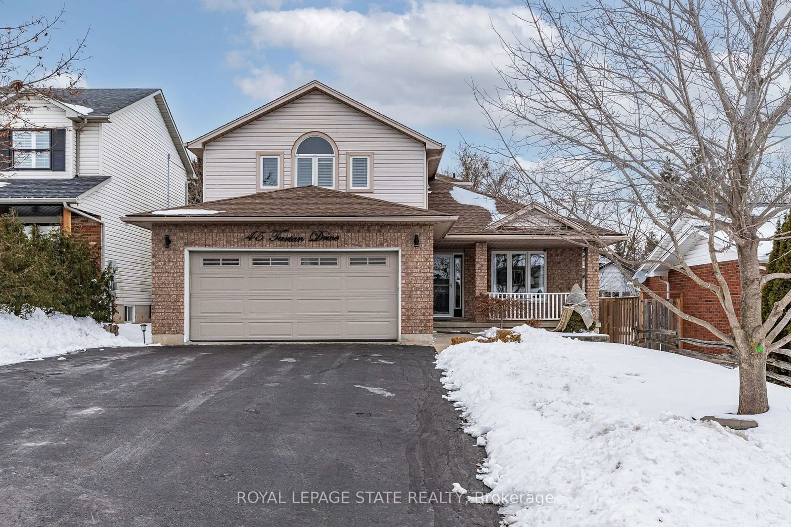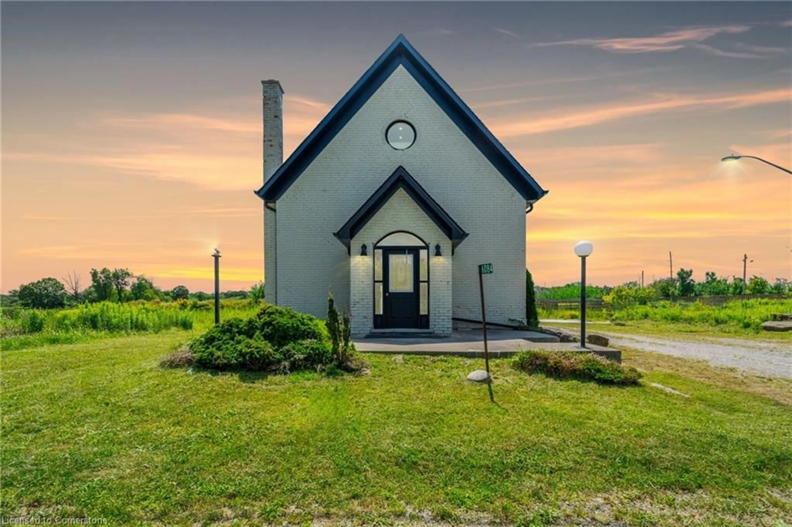0 Pike Creek Dr, Haldimand, Ontario N0A 1E0
Contact us about this property
Highlights
Estimated ValueThis is the price Wahi expects this property to sell for.
The calculation is powered by our Instant Home Value Estimate, which uses current market and property price trends to estimate your home’s value with a 90% accuracy rate.Not available
Price/Sqft-
Est. Mortgage$3,435/mo
Tax Amount (2024)-
Days On Market57 days
Total Days On MarketWahi shows you the total number of days a property has been on market, including days it's been off market then re-listed, as long as it's within 30 days of being off market.141 days
Description
Welcome to the sought after Addison model. A stunning Custom Built Keesmaat home in Cayugas High Valley Estates subdivision. Great curb appeal with stone, brick & sided exterior, attached 1.5 car garage, & back covered porch with composite decking. The Beautiful interior offers 1,563 sq ft of living space highlighted by custom Vanderschaaf cabinetry with quartz countertops, living room, dining area, 9 ft ceilings throughout, premium flooring, 2 pc MF bathroom & desired MF laundry. The upper level includes primary 4 pc bathroom, 3 spacious bedrooms featuring primary suite complete with chic ensuite with tile shower, & large walk in closet. The unfinished basement allows the Ideal 2 family home/in law suite opportunity with additional dwelling unit in the basement or to add to overall living space with rec room, roughed in bathroom & fully studded walls. The building process is turnkey with our in house professional designer to walk you through every step along the way.
Property Details
Interior
Features
Main Floor
Kitchen
7.04 x 2.74Great Rm
4.55 x 4.17Foyer
2.72 x 1.52Bathroom
0.0 x 0.02 Pc Bath
Exterior
Features
Parking
Garage spaces 2
Garage type Attached
Other parking spaces 2
Total parking spaces 4
Property History
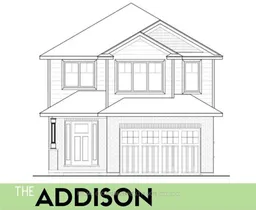 2
2