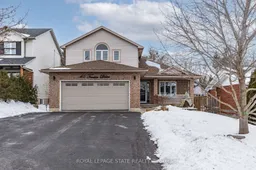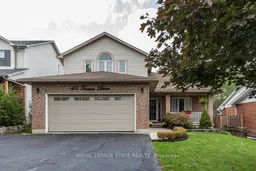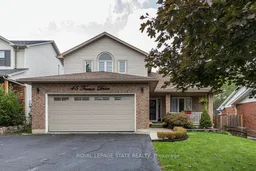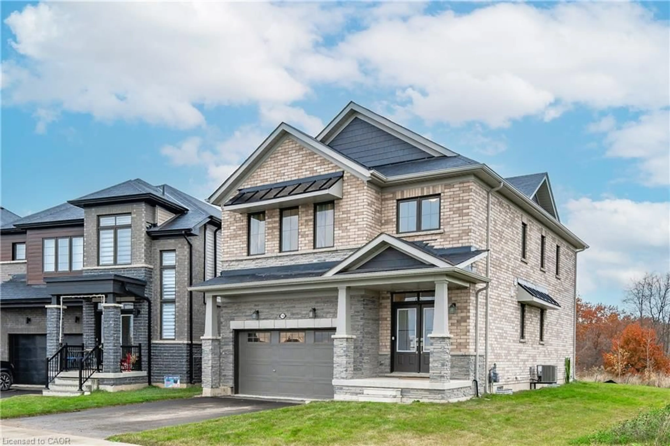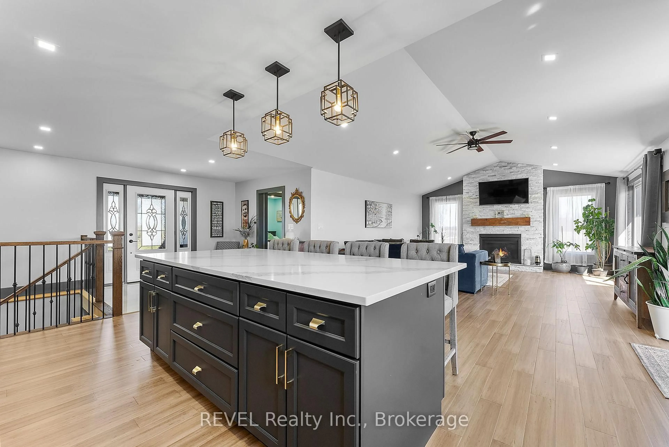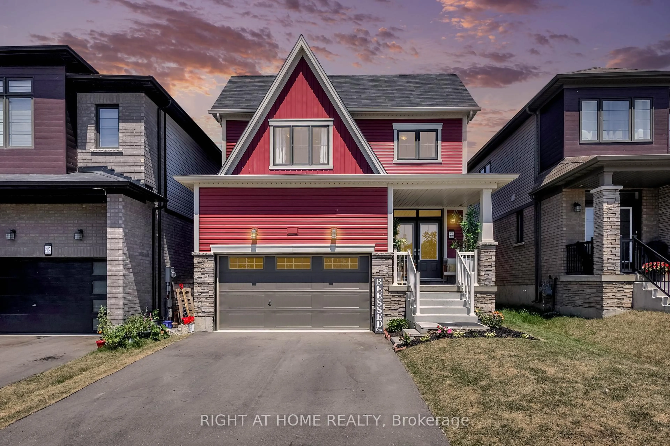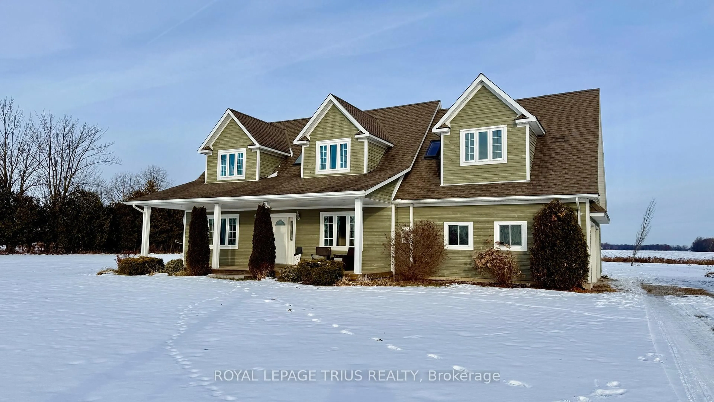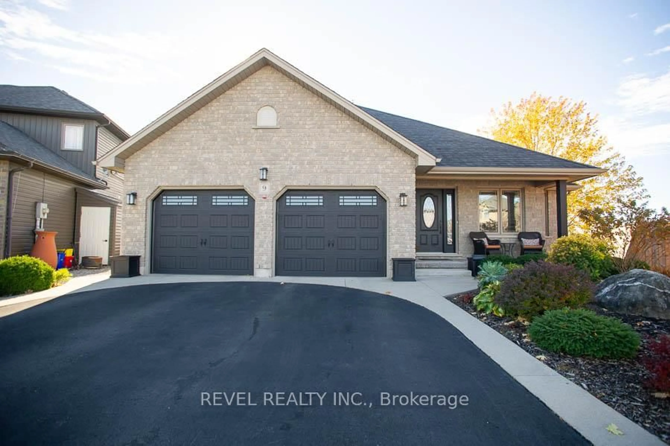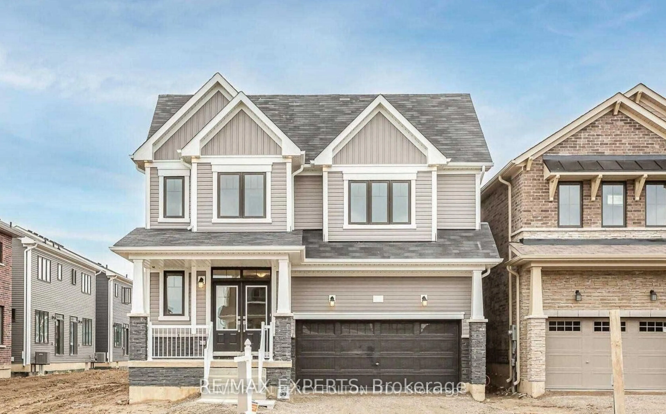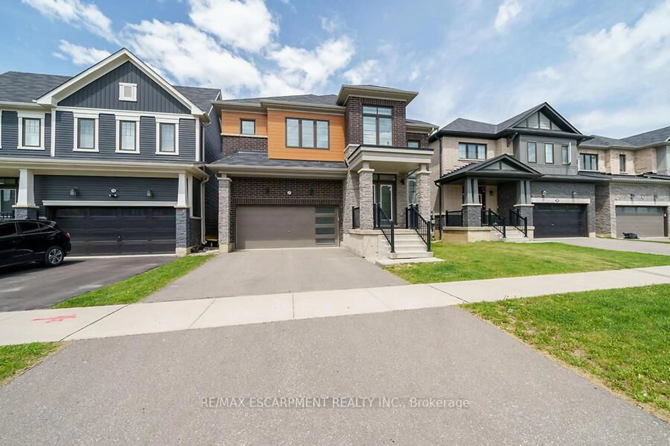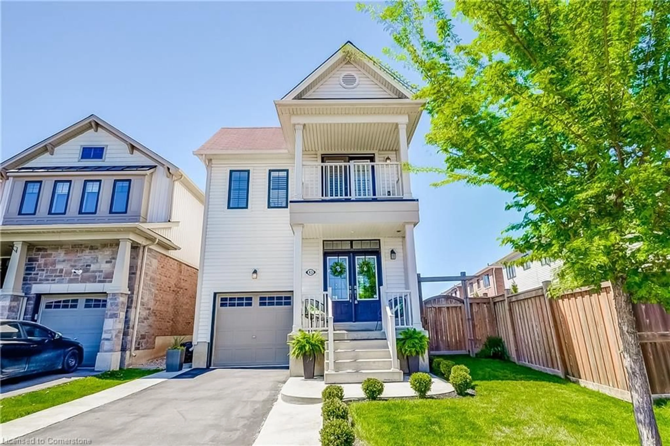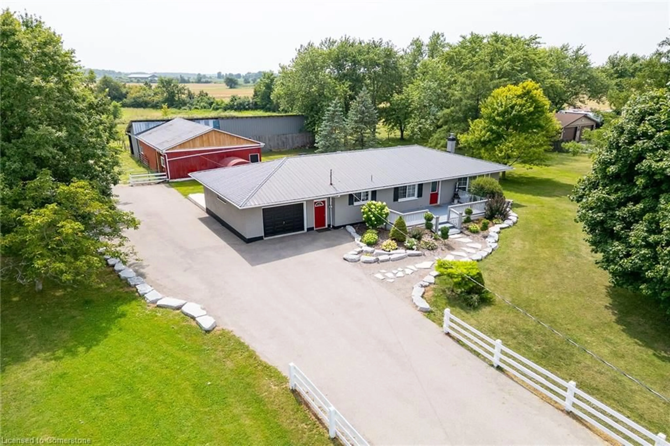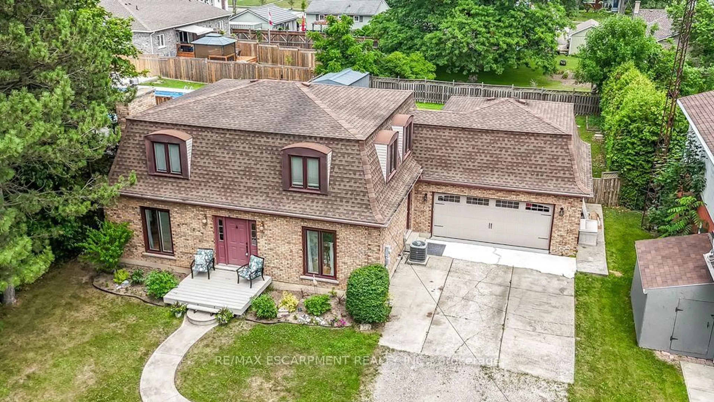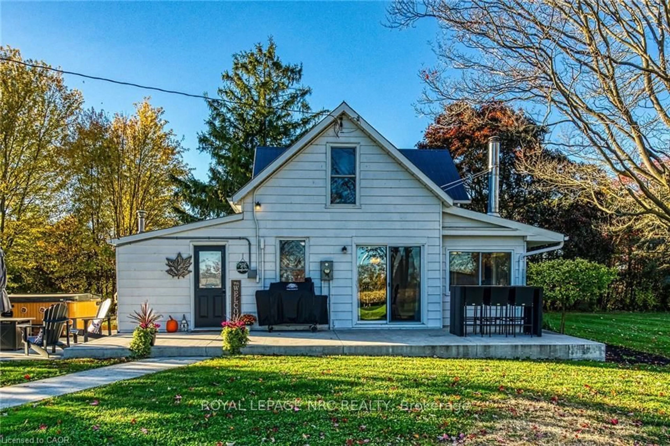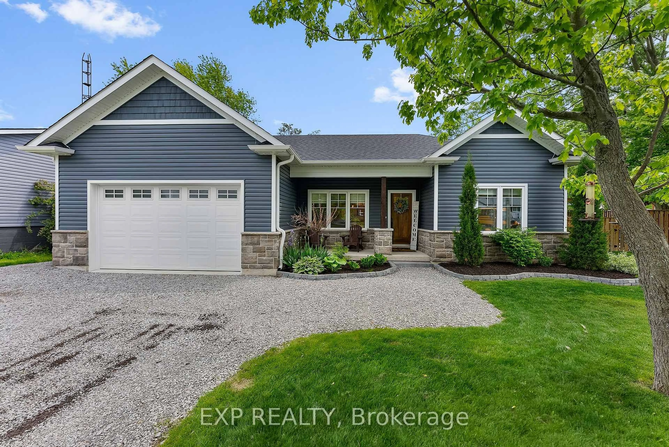Welcome to this stunning 3-bdrm, 3.5-bath family home nestled in the charming town of Caledonia. Boasting incredible curb appeal, a 2 car grg w/ inside entry (plus a bonus gas heater) & surfaced driveway parking for 6, this home is as functional as it is beautiful. Step onto the expansive front porch, a perfect spot to enjoy your morning coffee. Inside, the spacious foyer welcomes you into the formal living room w/ soaring vaulted ceilings and an open staircase with views to the upper lvl. The main flr feat upgraded lighting fixtures & durable laminate/ceramic tile flooring, adding both style and resilience. The kitch is attractive & functional, feat white cab, S/S app, granite, & a chic herringbone backsplash. The kitch seamlessly flows into the oversized dining area, w/ sliding doors leading to your private backyard retreat. Adjacent to the dining space, the expansive family rm is the perfect place to unwind. Completing the main lvl is a powder room w/ granite & a laundry/mudroom w/ grg accessa convenient touch for busy households. Upstairs, the primary retreat is a true sanctuary w/ vaulted ceil, a w-in closet, & a luxe 5-pc ensuite feat a corner jetted tub, dbl sinks, granite, & a walk-in shower. 2 additional well-sized bdrms share a 4-pc main bath w/ granite & a shower/tub combo. The f-fin lower lvl offers even more space, w/ a versatile oversized rec rm (multi-purpose space w/ endless possibilities), a 2nd family rm complete w/ a screen projector, projector screen, built-in shelving, built-in speakers, & pot lighting, plus a 3-pc bath w/ a corner shower. Step outside to your private backyard oasis, where you'll find an oversized deck w/ a privacy wall, built-in bench seating, a gas line for a rear barbecue, a screened-in porch area, an interlock patio area, an above-ground pool, & a rear storage shed. The prime location offers easy access to parks, schools, restaurants, shopping, the Grand River, & the community centre/arena, w/ a short commute to Hamilton.
Inclusions: Fridge, stove, dishwasher, washer, dryer, electrical light fixtures, window coverings, garage furnace, pool pump and pool supplies, screen projector in 'as-is' condition
