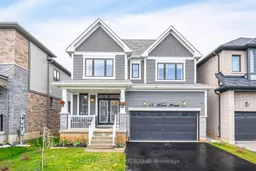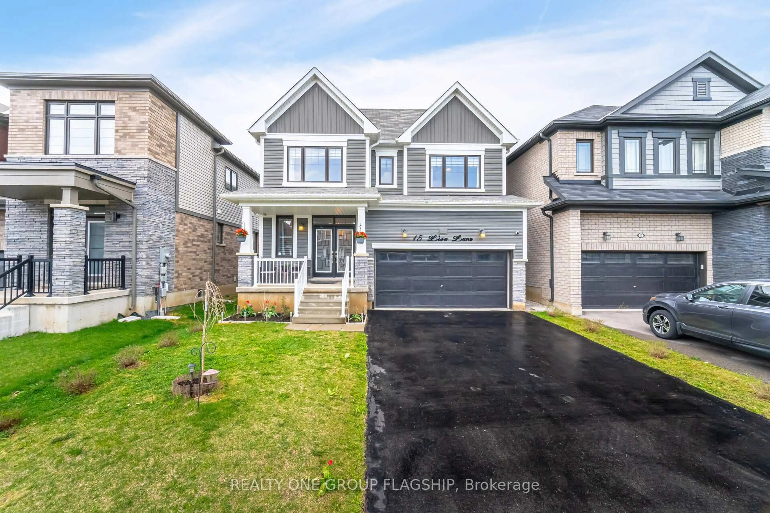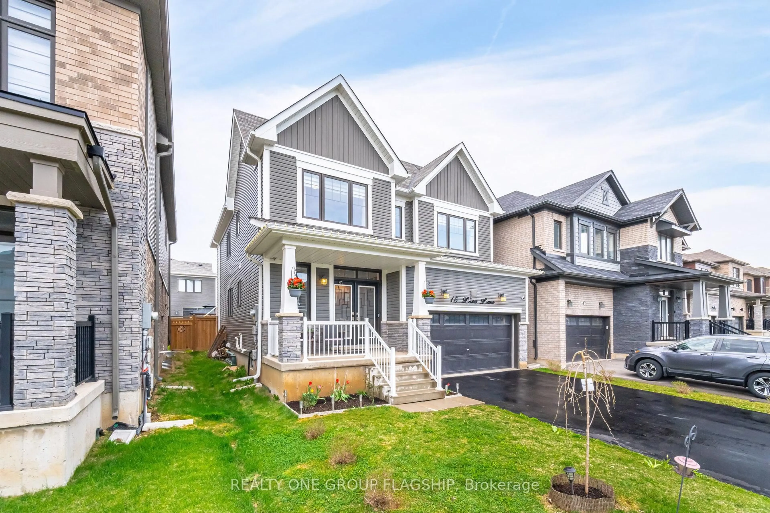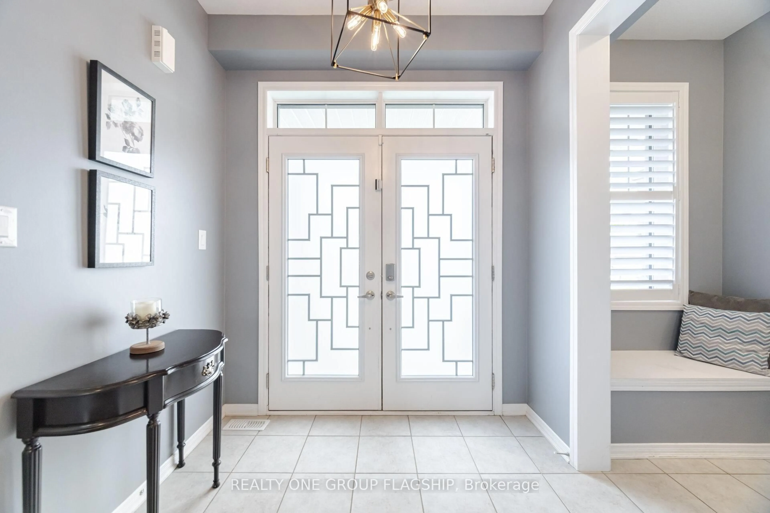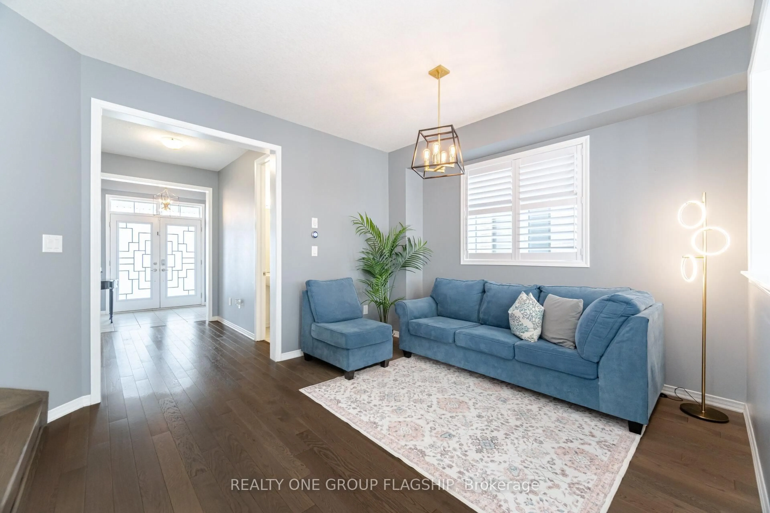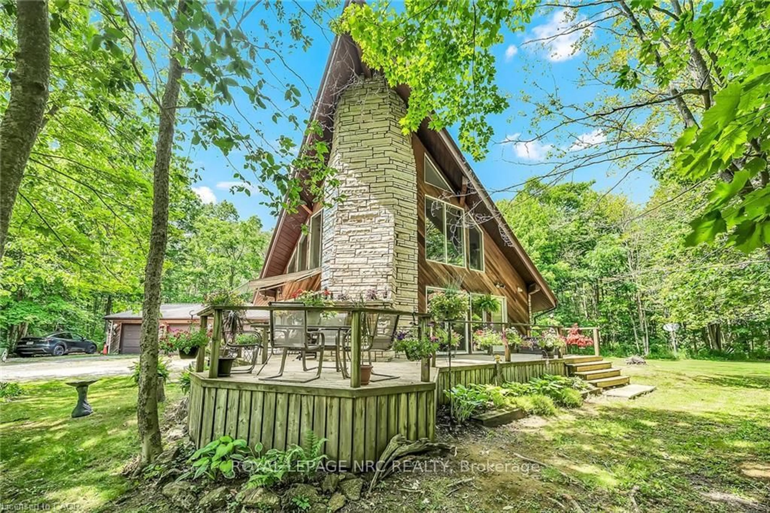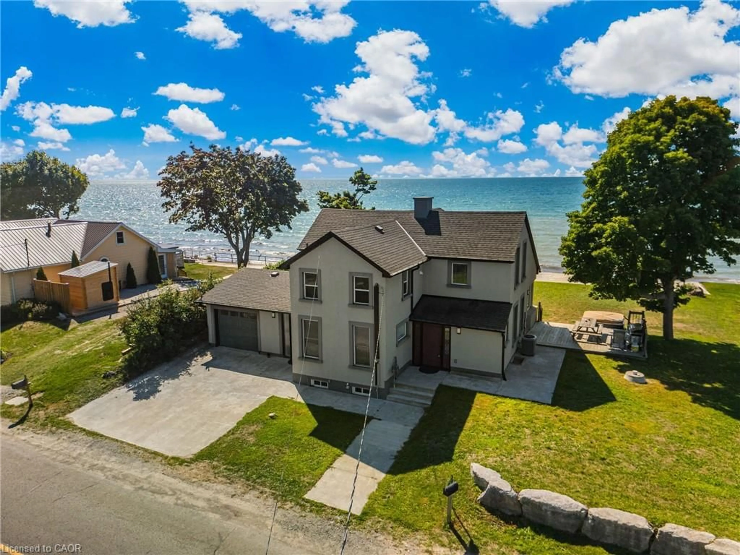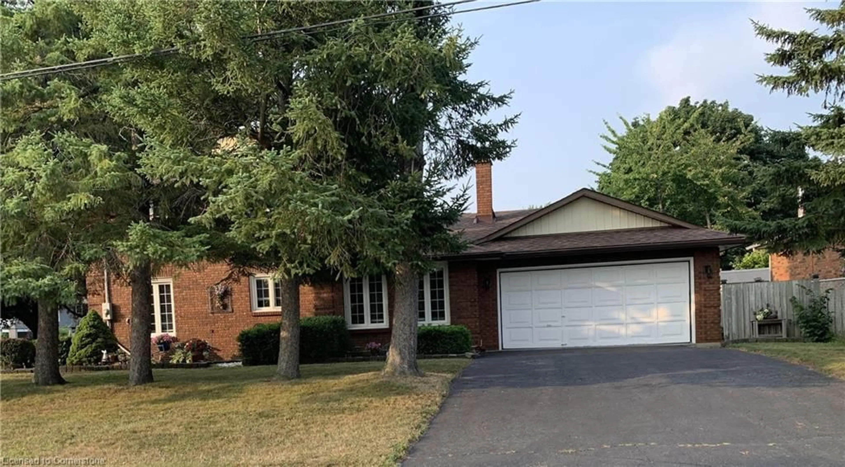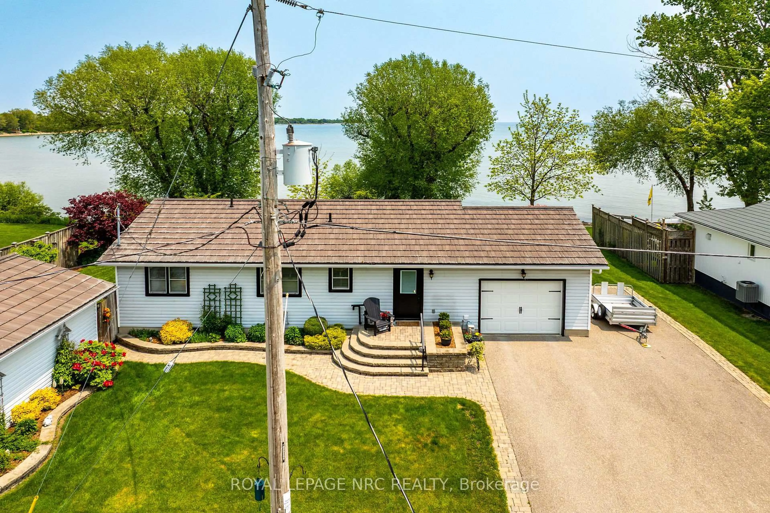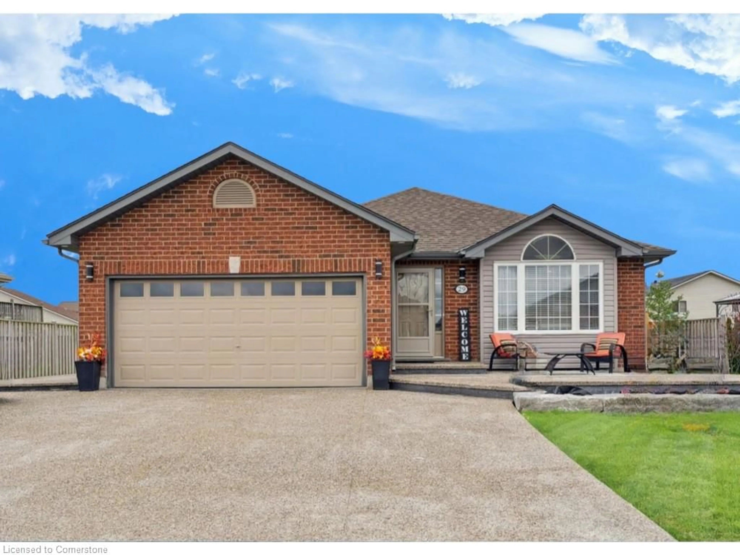15 Lise Lane, Haldimand, Ontario N2W 0C7
Contact us about this property
Highlights
Estimated valueThis is the price Wahi expects this property to sell for.
The calculation is powered by our Instant Home Value Estimate, which uses current market and property price trends to estimate your home’s value with a 90% accuracy rate.Not available
Price/Sqft$494/sqft
Monthly cost
Open Calculator
Description
Welcome to this stunning and modern home thats less than four years old! With approximately 3,500 sq. ft. of living space, this spacious detached property offers 4+1 bedrooms and 4 bathrooms, making it an ideal choice for families seeking both comfort and luxury.This home is fully upgraded and filled with premium features. Enjoy hardwood flooring on the main level and staircase, California shutters, and stylish spotlights that highlight the homes elegant design. High ceilings and extended door heights create a bright, open feel with plenty of natural light.The open-concept kitchen, dining room, and family room provide the perfect setting for entertaining and family fun, with tasteful, upgraded finishes throughout. Direct garage access adds everyday convenience.Upstairs, enjoy brand-new flooring installed in 2024, four spacious bedrooms, and a second-floor laundry room.The fully finished basement includes an additional bedroom and a separate entrance from the garage deal for extended family, guests, or potential rental income.Step outside to a newly built deck (2024)perfect for relaxing, hosting, or enjoying more family time during warmer months.Don't miss your chance to own this beautifully upgraded, move-in ready home!
Property Details
Interior
Features
Main Floor
Living
474.64 x 405.9hardwood floor / Large Window / Fireplace
Dining
437.2 x 314.86Ceramic Floor / W/O To Deck / Combined W/Kitchen
Great Rm
477.7 x 348.2hardwood floor / Large Window / Open Concept
Kitchen
437.2 x 281.9Ceramic Floor / Stainless Steel Appl / Granite Counter
Exterior
Features
Parking
Garage spaces 2
Garage type Attached
Other parking spaces 2
Total parking spaces 4
Property History
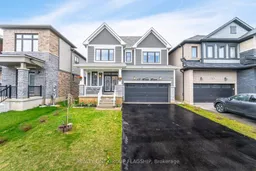 33
33