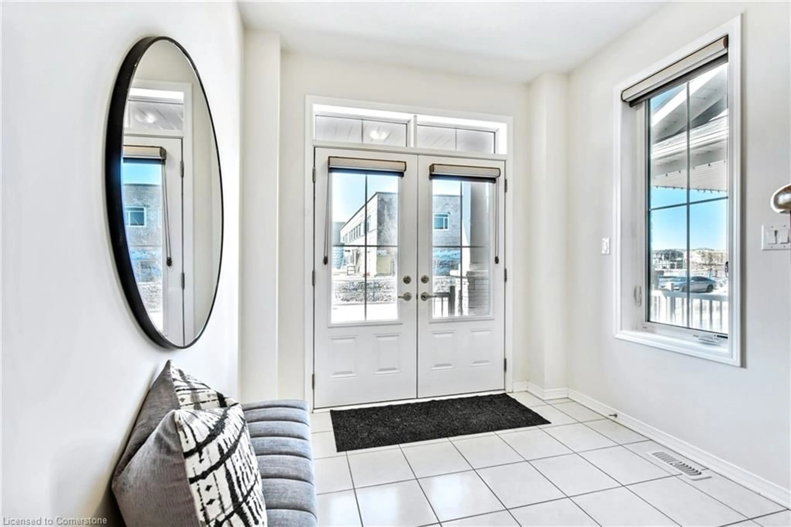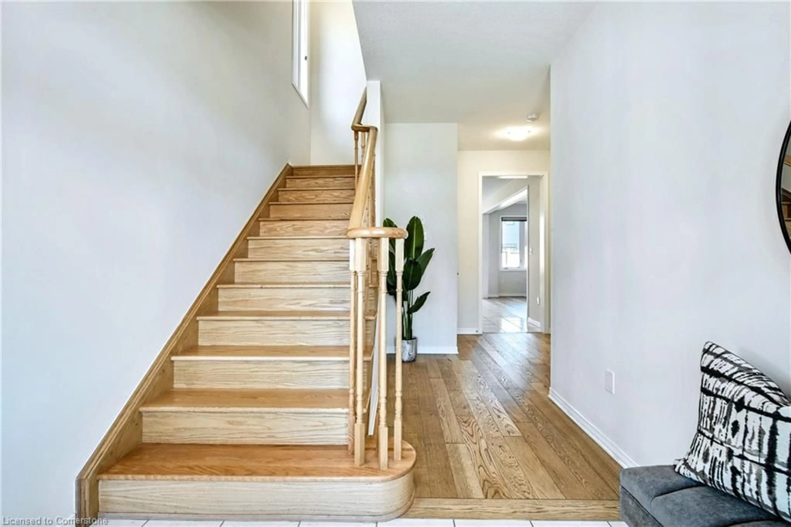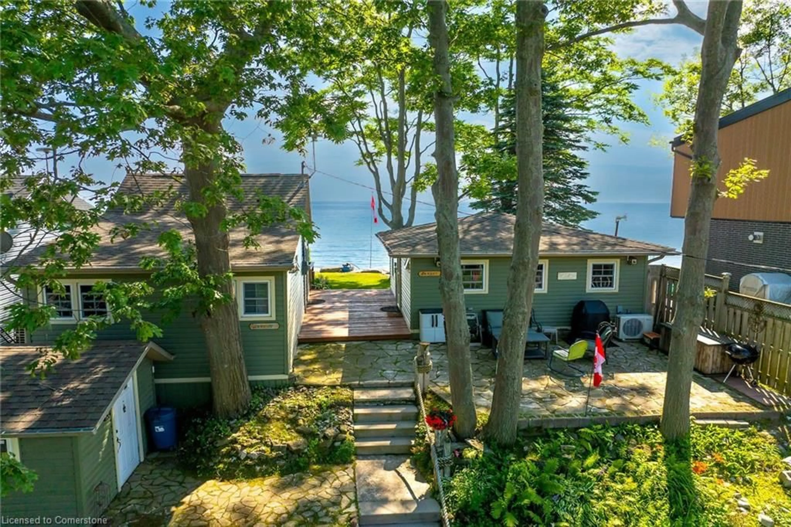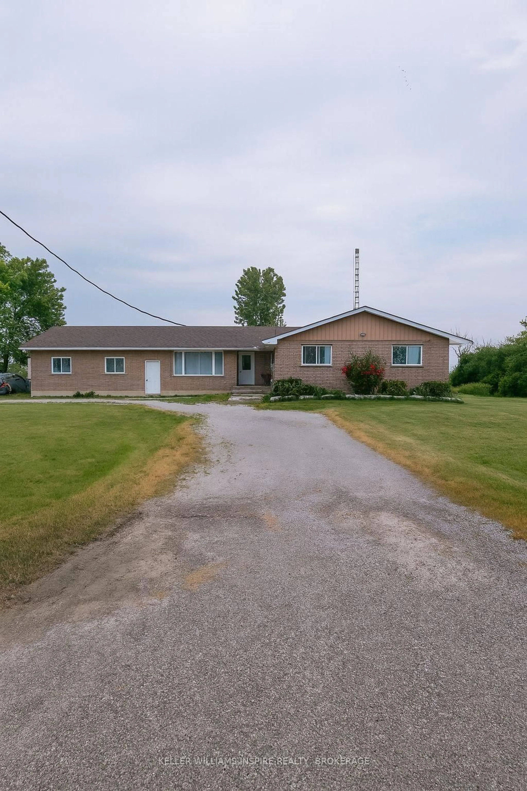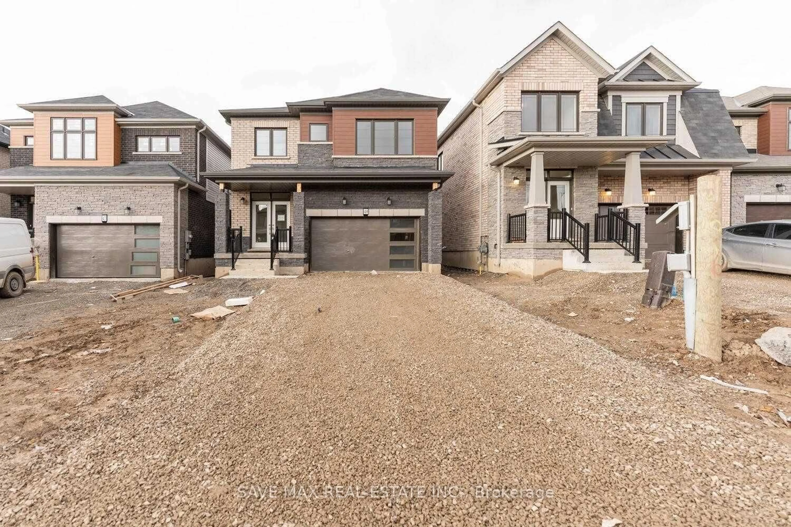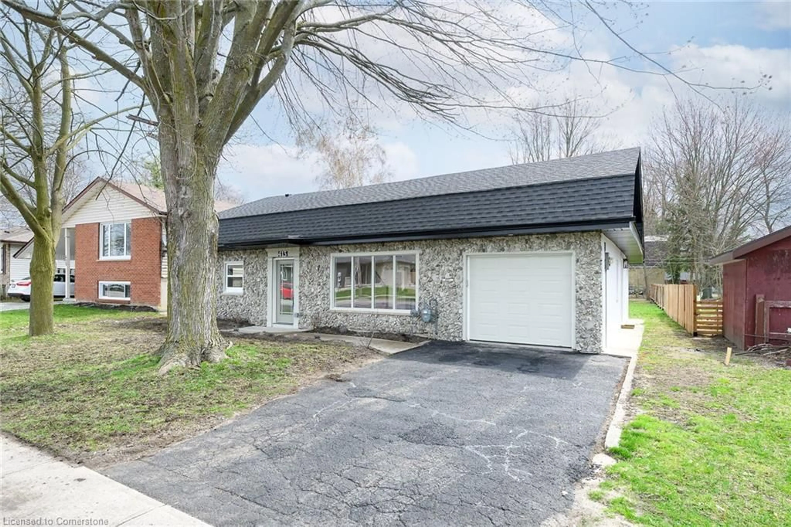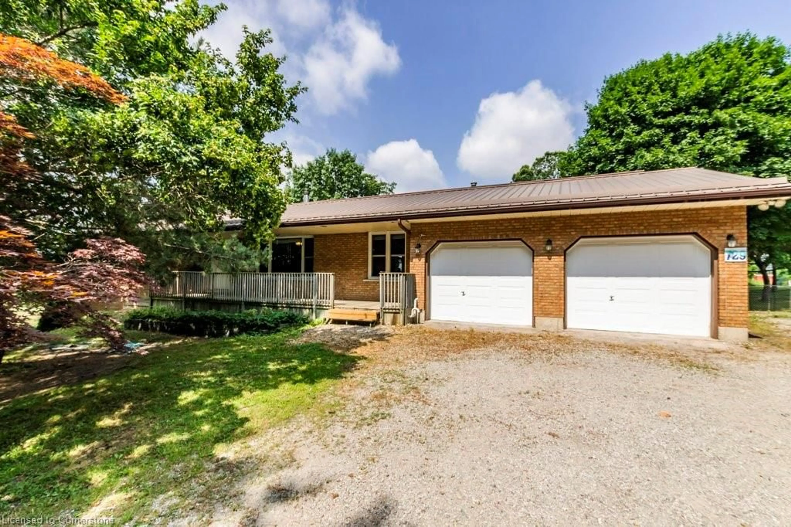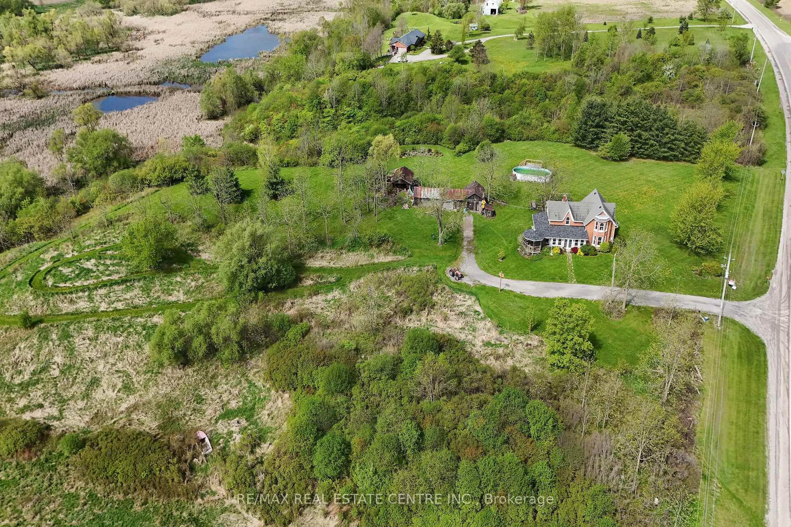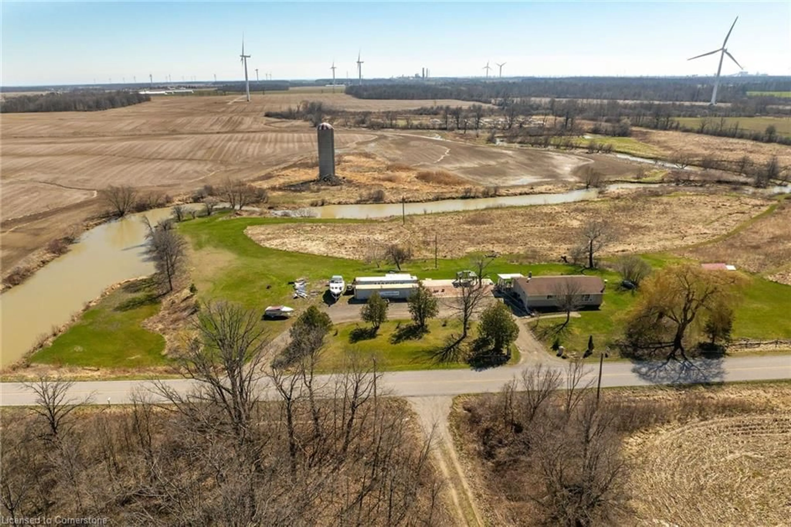14 Whithorn Cres, Caledonia, Ontario N3W 0E5
Contact us about this property
Highlights
Estimated valueThis is the price Wahi expects this property to sell for.
The calculation is powered by our Instant Home Value Estimate, which uses current market and property price trends to estimate your home’s value with a 90% accuracy rate.Not available
Price/Sqft$447/sqft
Monthly cost
Open Calculator
Description
Live Your Best Life in This Stunning Family Home! Welcome to this beautiful home nestled in a vibrant, family-friendly community! With upstairs laundry, say goodbye to carrying heavy baskets up and down the stairs. This home is flooded with natural light, creating a warm and inviting atmosphere. A brand-new school is being built just a short walk away, making it perfect for families with young children. Enjoy the convenience of being close to amenities, public transit, and everyday essentials. The home features direct access from the garage, adding extra ease to your daily routine. You'll love the new stainless-steel appliances, making meal prep a breeze. The basement is full of potential—create a rec room, home gym, or extra living space to suit your needs! Don’t miss out on this incredible opportunity to own a home that blends comfort, convenience, and endless possibilities. Move in ready and a quick closing is possible!
Property Details
Interior
Features
Main Floor
Breakfast Room
3.56 x 3.05Kitchen
3.56 x 3.17Bathroom
2-Piece
Exterior
Features
Parking
Garage spaces 2
Garage type -
Other parking spaces 2
Total parking spaces 4
Property History
 40
40




