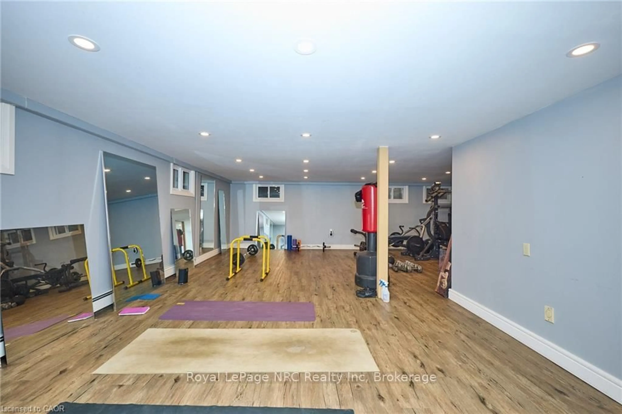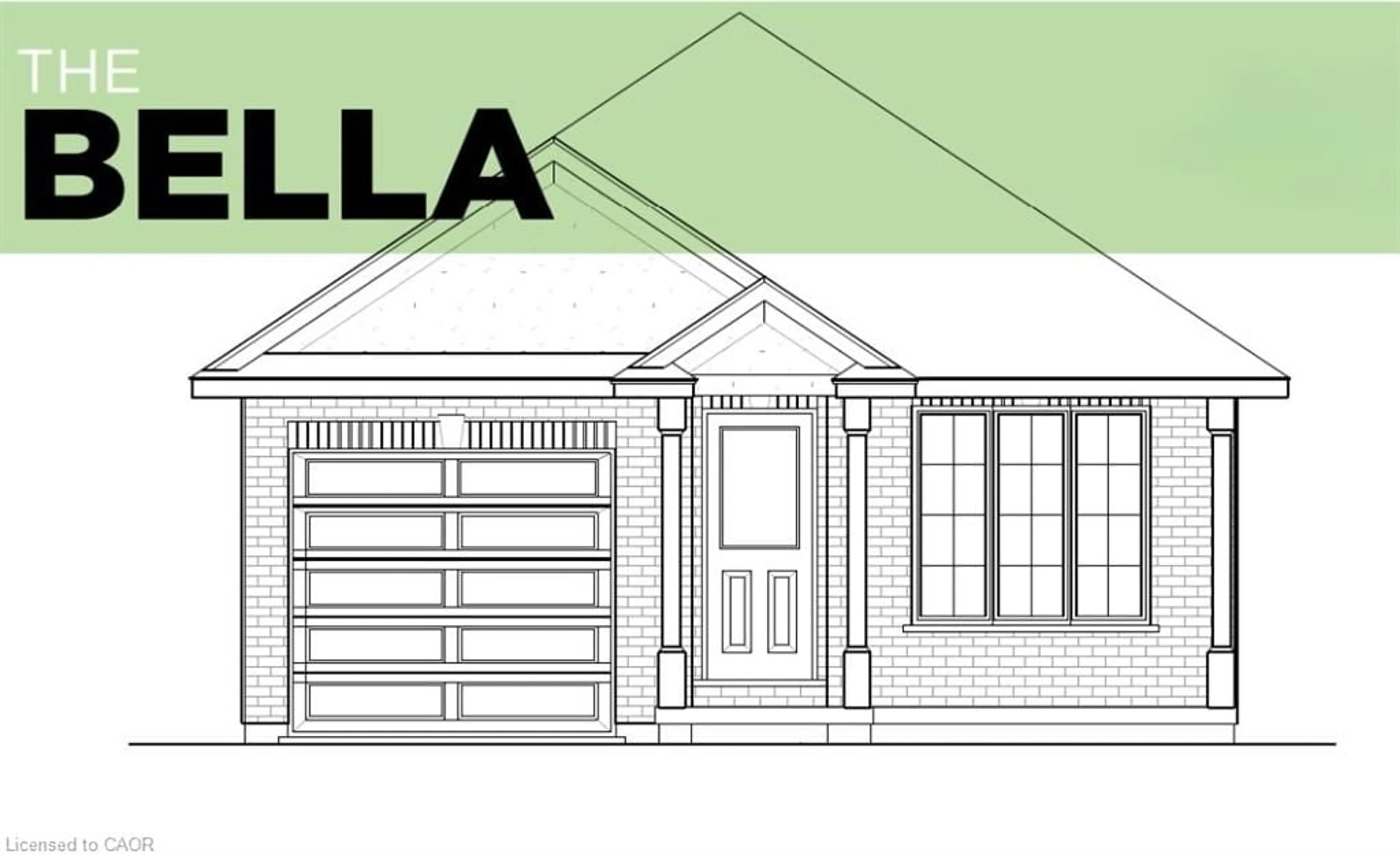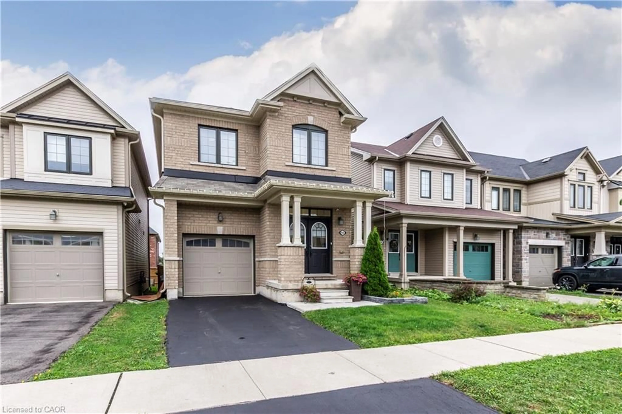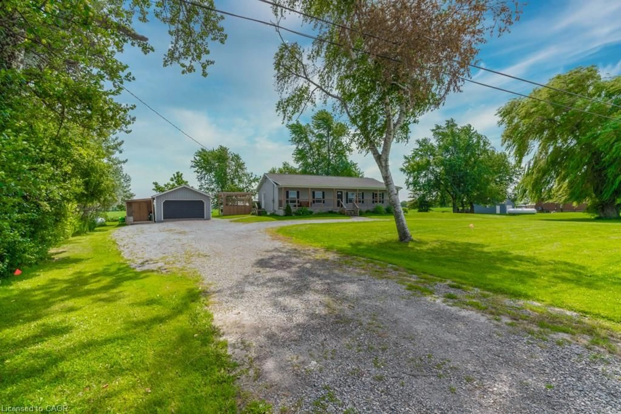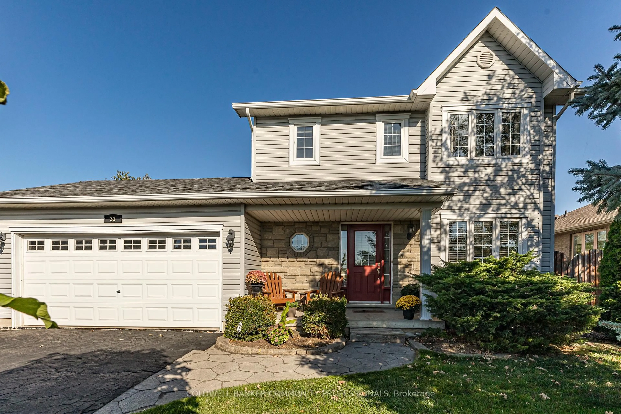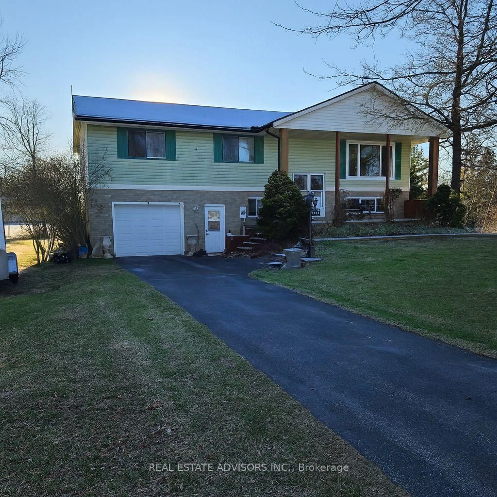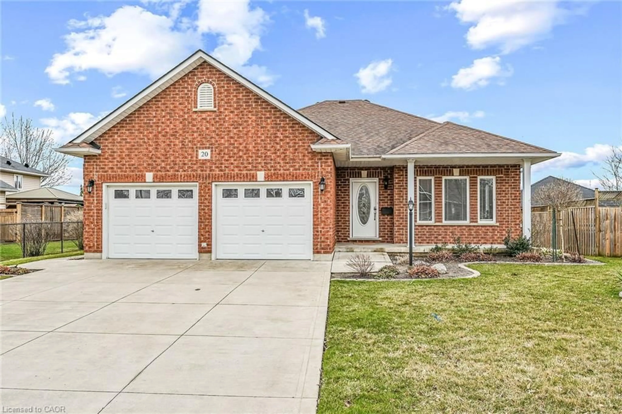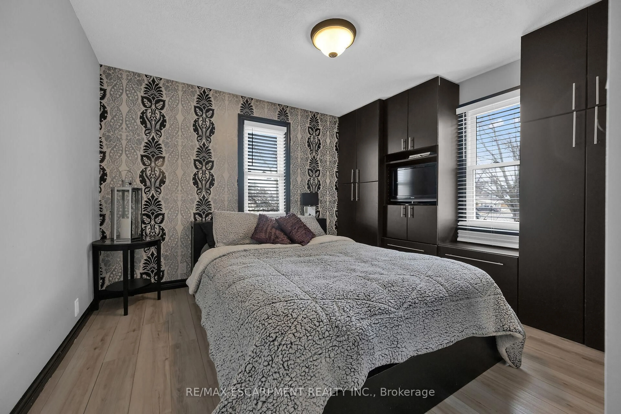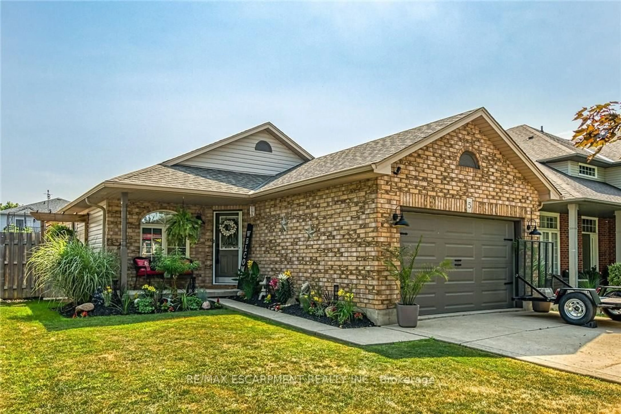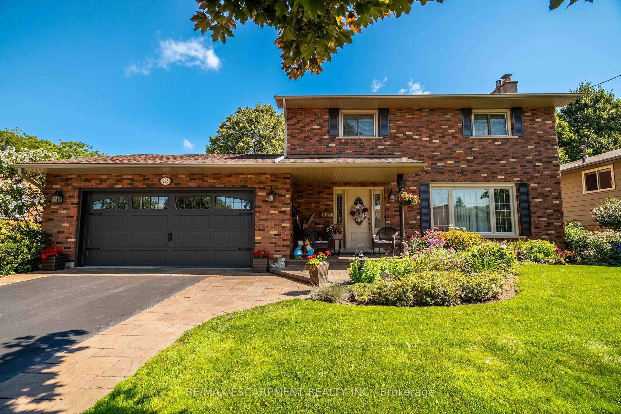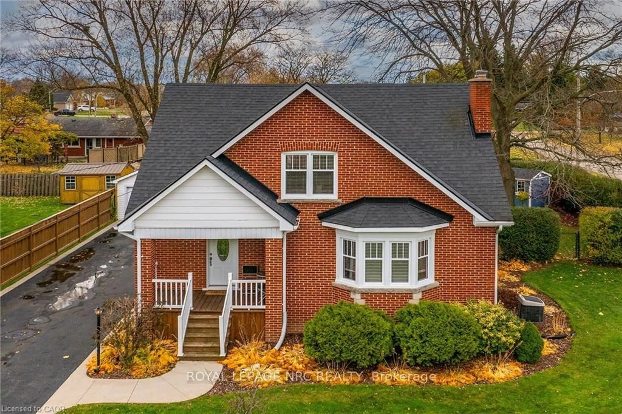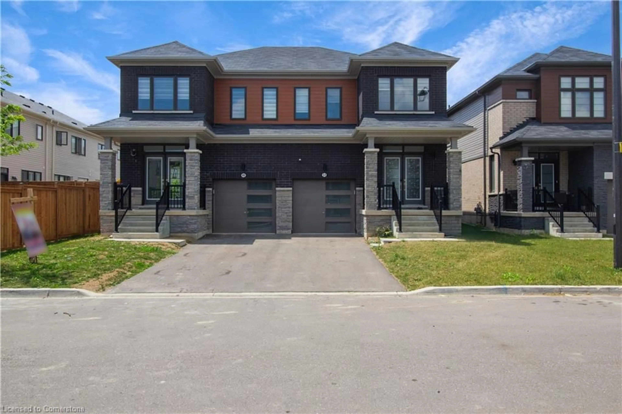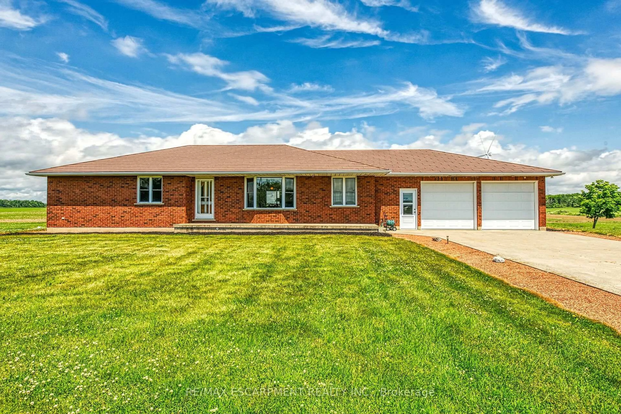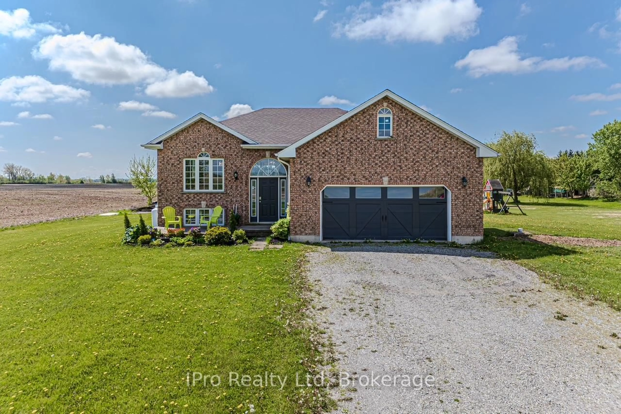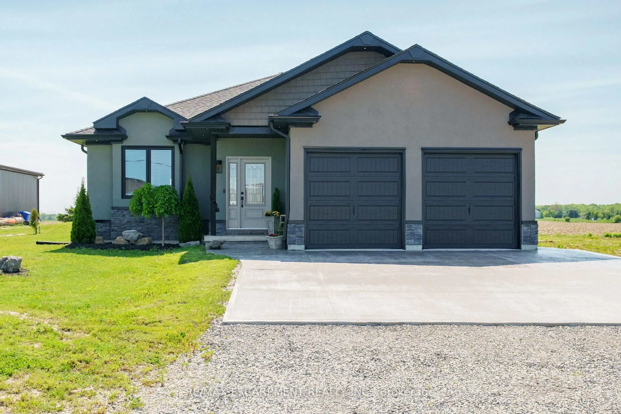This beautifully renovated gem is packed with thoughtful upgrades throughout it’s 2400+sqft of finished space, starting with the open concept updated kitchen that is open to both the living and dining spaces - great for entertaining. You’ll love the cabinets, spacious island, and gorgeous granite countertops—perfect for cooking and gathering with loved ones. High-end appliances, including an induction oven and built-in microwave, along with under-cabinet lighting and a stylish tile backsplash, make this kitchen a true showstopper. The main floor has updated flooring, pot lights throughout, vaulted ceiling, and offers a convenient powder room and garage access. Upstairs you will find 3 bedrooms that include a sizeable primary bedroom that has ensuite privileges to an updated full bath! Need extra space? The finished basement has you covered with a spacious family room (or office/potential fourth bedroom), utility room, and a large 3-piece bathroom. Outside through the double patio doors and into your backyard oasis! Whether you're cooling off in the above-ground pool, enjoying the large concrete patio, or relaxing on the deck, it’s the perfect space for summer fun. This family friendly neighbourhood is conveniently located close to shopping, schools, parks, and trails - perfect for your family! Additional info & upgrades include furnace/AC (’22), shingles (’15), updated garage door (’17), deck (’21). Don’t wait on viewing this move-in ready home today to make it your home!
Inclusions: None,Dishwasher, Washer, Dryer, Garage Door Opener, Gas Stove, Pool Equipment, Window Coverings,
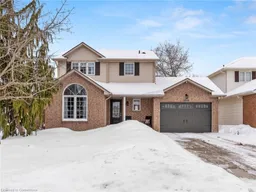 49
49

