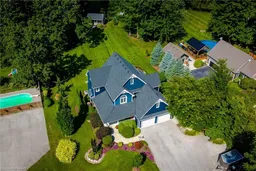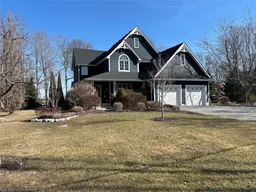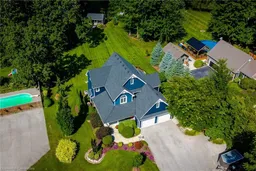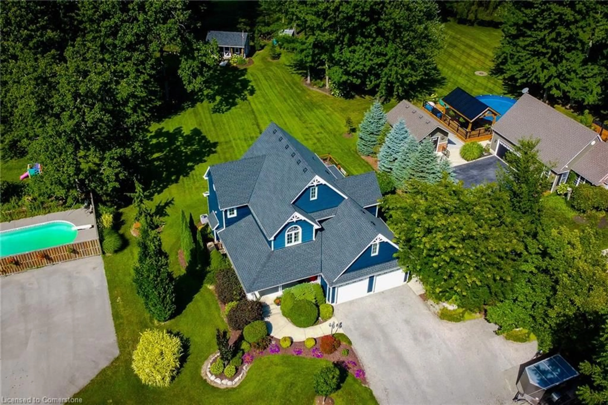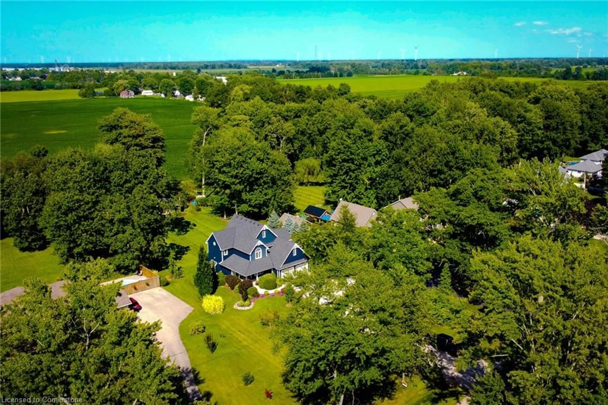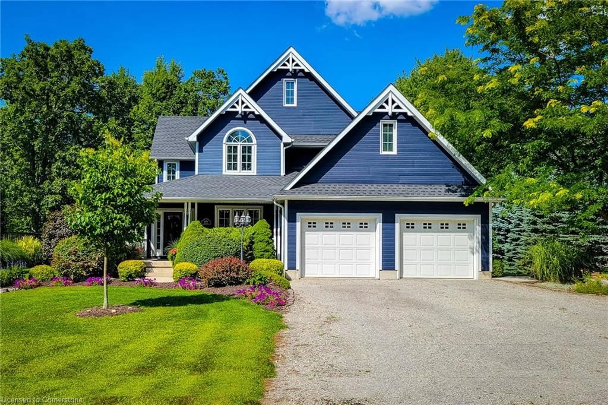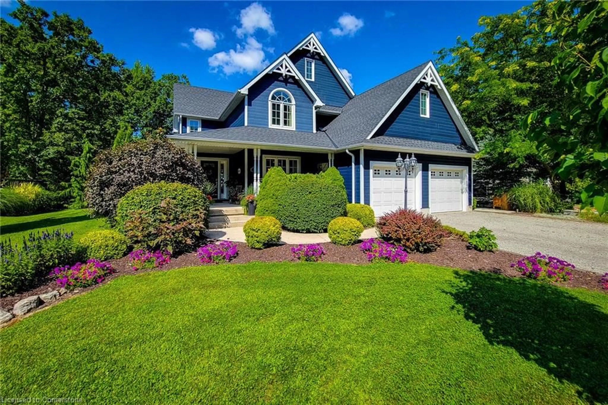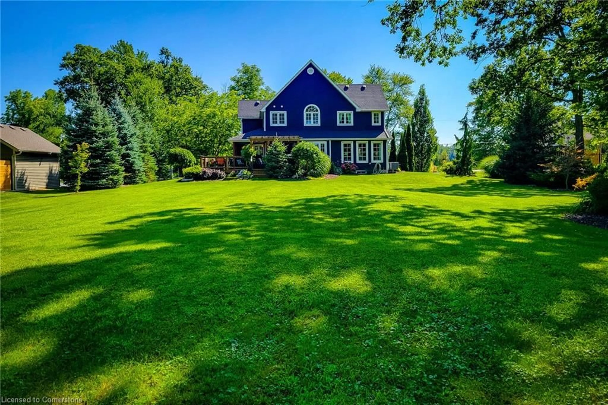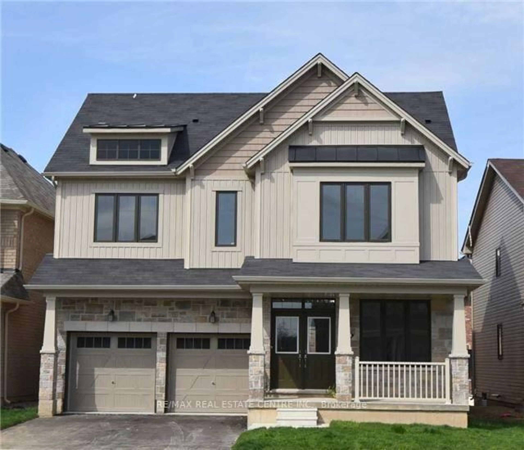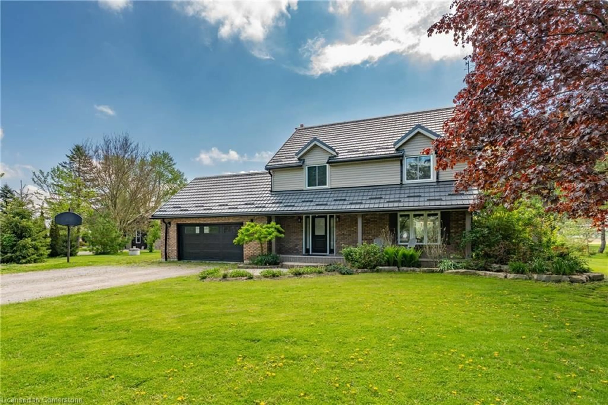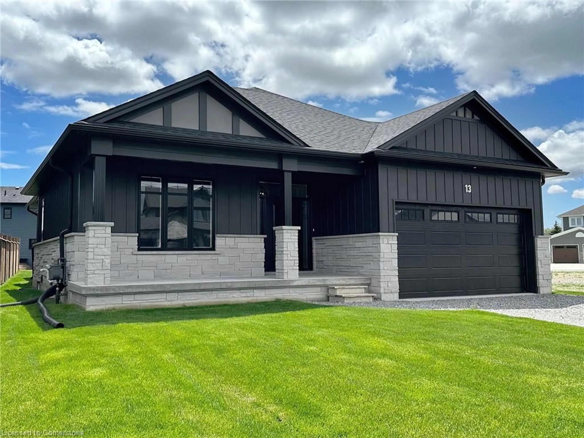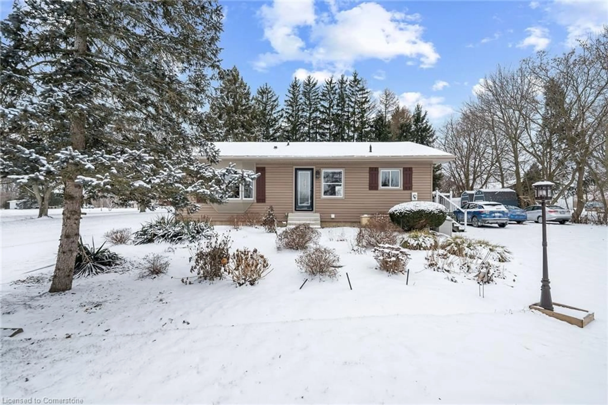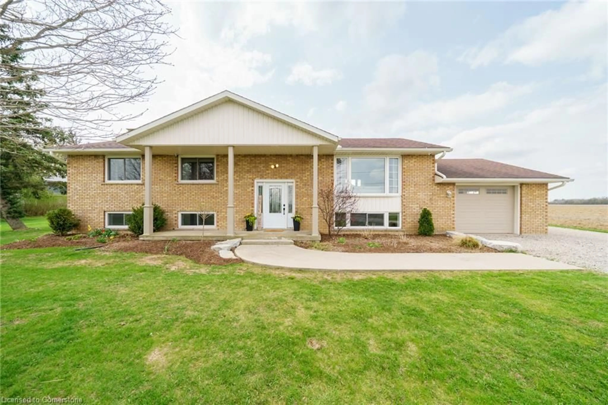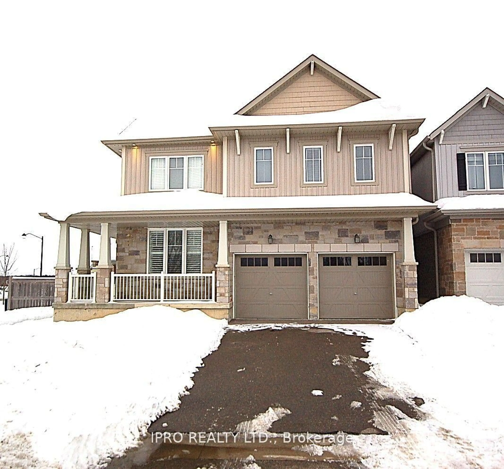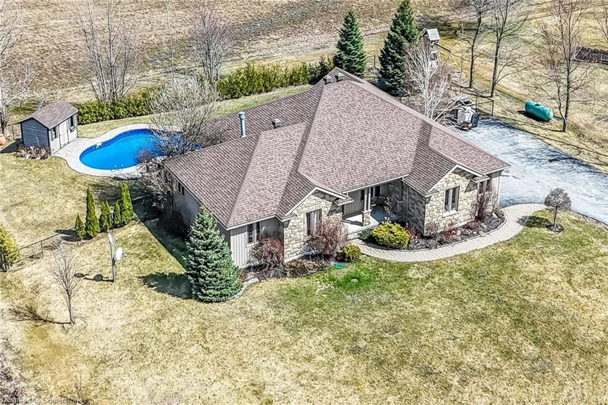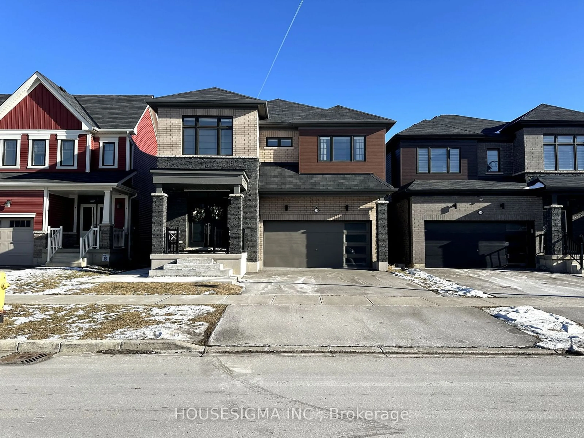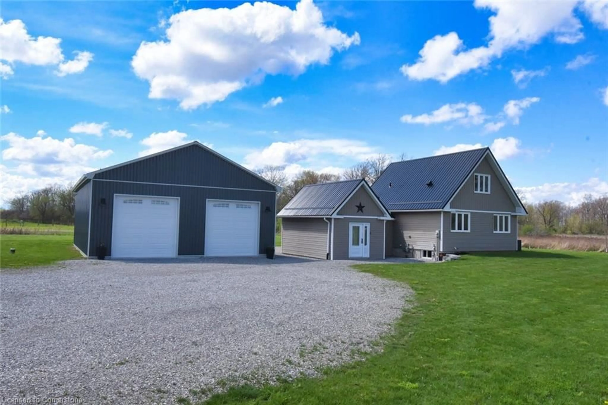1376 Bird Rd, Dunnville, Ontario N1A 2W2
Contact us about this property
Highlights
Estimated valueThis is the price Wahi expects this property to sell for.
The calculation is powered by our Instant Home Value Estimate, which uses current market and property price trends to estimate your home’s value with a 90% accuracy rate.Not available
Price/Sqft$566/sqft
Monthly cost
Open Calculator
Description
Located on the beautiful and desirable Bird Road in Dunnville, this home combines comfort with functionality. This meticulously maintained property offers a spacious living room with gas fireplace, perfect for entertaining family and friends. Enjoy the convenience of a gourmet Kitchen with modern stainless steel appliances, tiled backsplash, island w/ granite counter, dinette area and ample cupboard & counter space. The sprawling main floor also features a separate Dining Room, Powder Room and laundry. The upstairs has three good-sized bedrooms with a 4pc main bathroom. The elegant Primary bedroom has dual walk-in closets and large 5pc Ensuite bath. The finished basement provides extra space for recreation or hobbies. This beautifully landscaped dream backyard has a partially covered wrap-around deck with pergola, over-sized garden shed and mature trees backing onto field. Don't miss the opportunity to make this your new home sweet home!
Property Details
Interior
Features
Main Floor
Dining Room
4.04 x 3.30Dinette
3.40 x 3.23Eat-in Kitchen
5.18 x 4.22Living Room
5.49 x 4.27Exterior
Features
Parking
Garage spaces 2
Garage type -
Other parking spaces 10
Total parking spaces 12
Property History
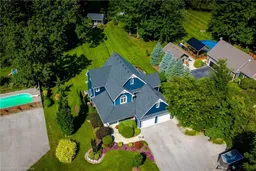 40
40