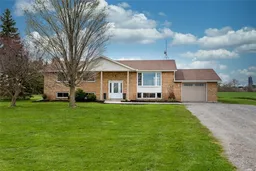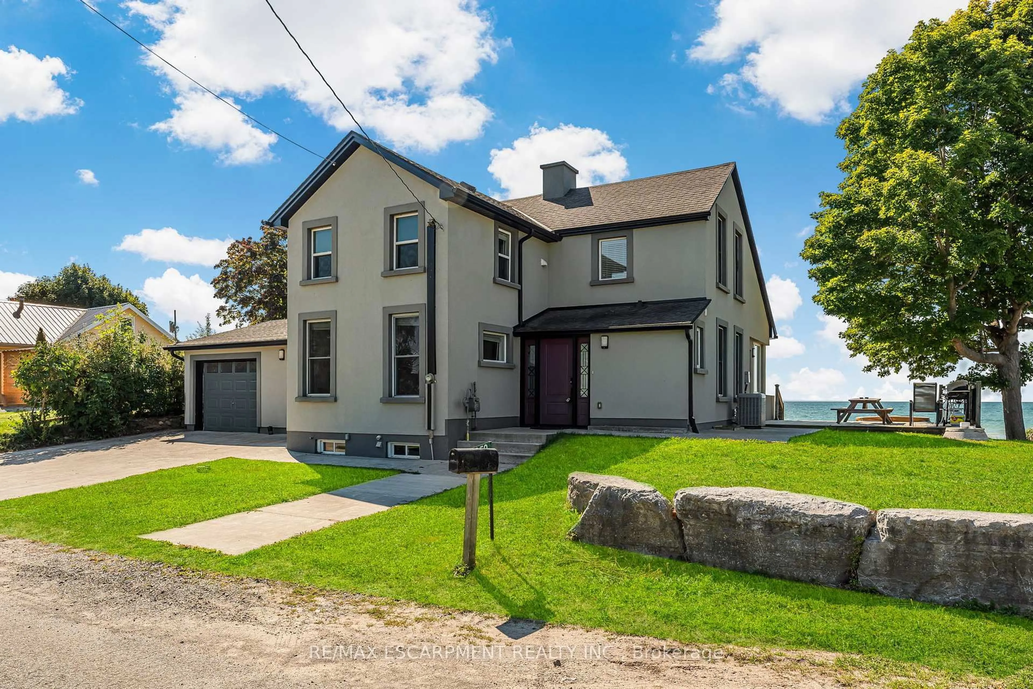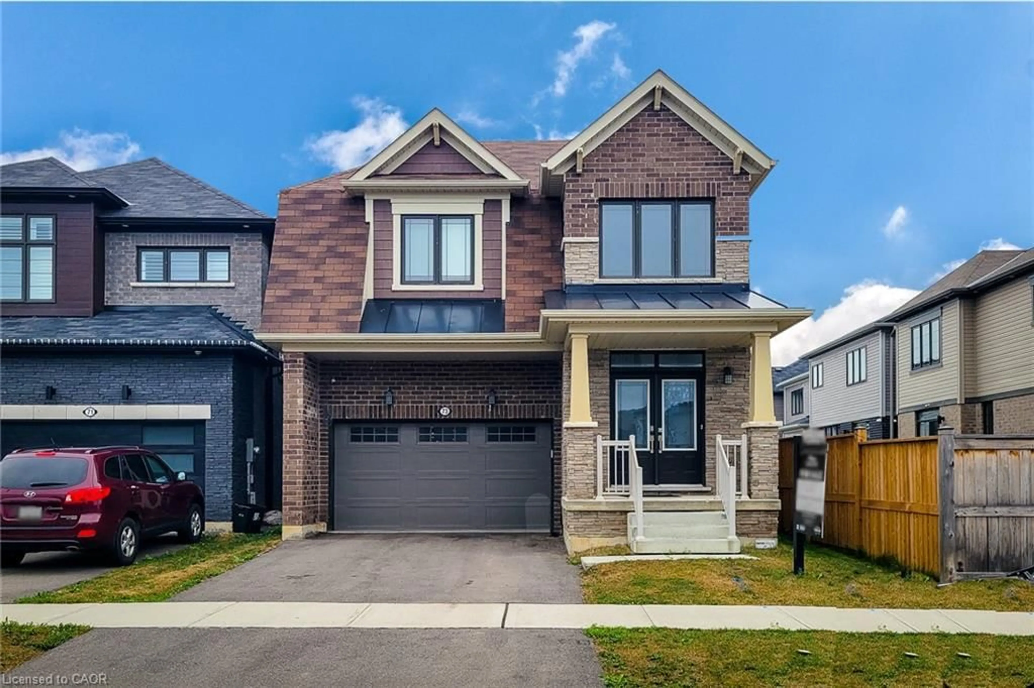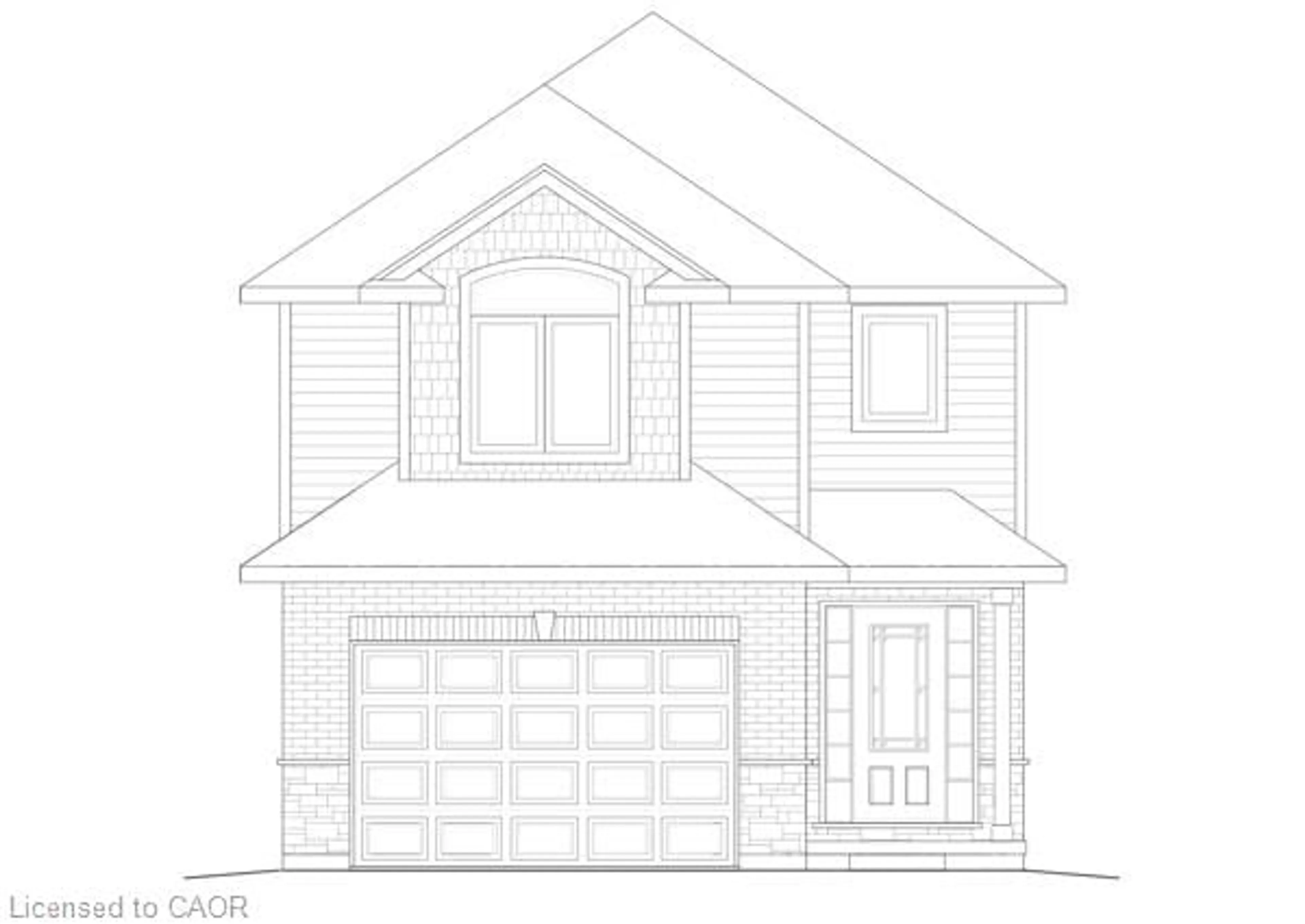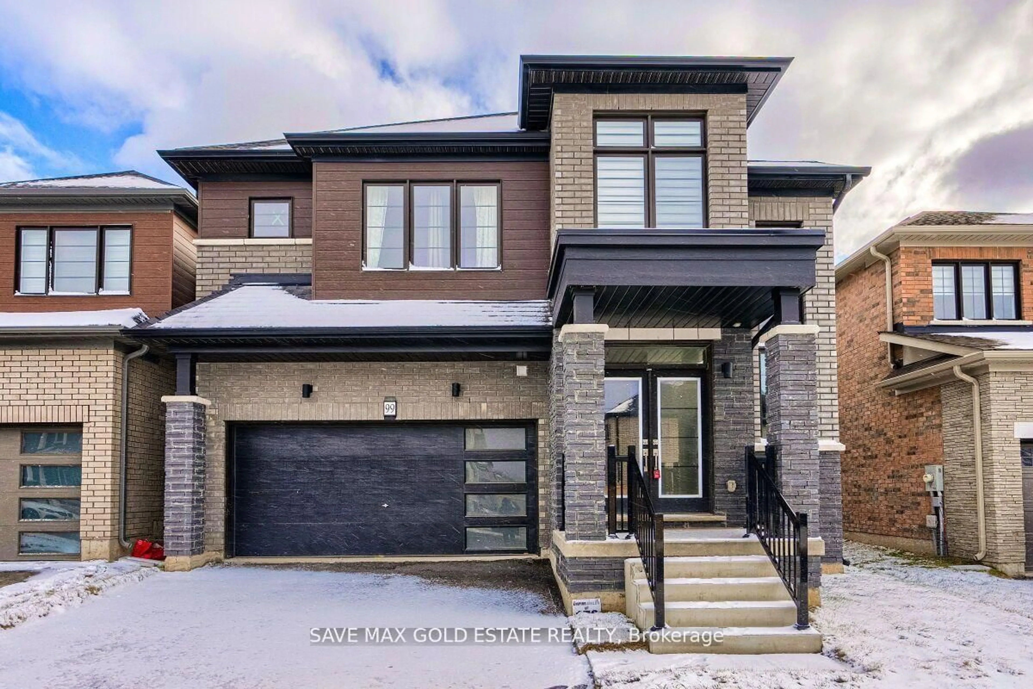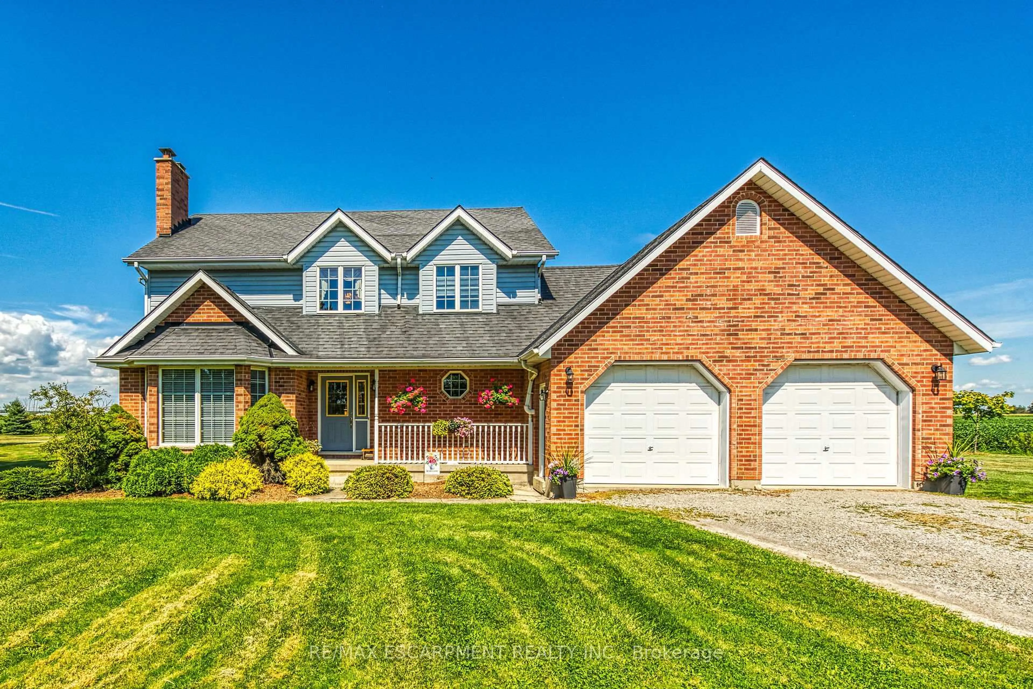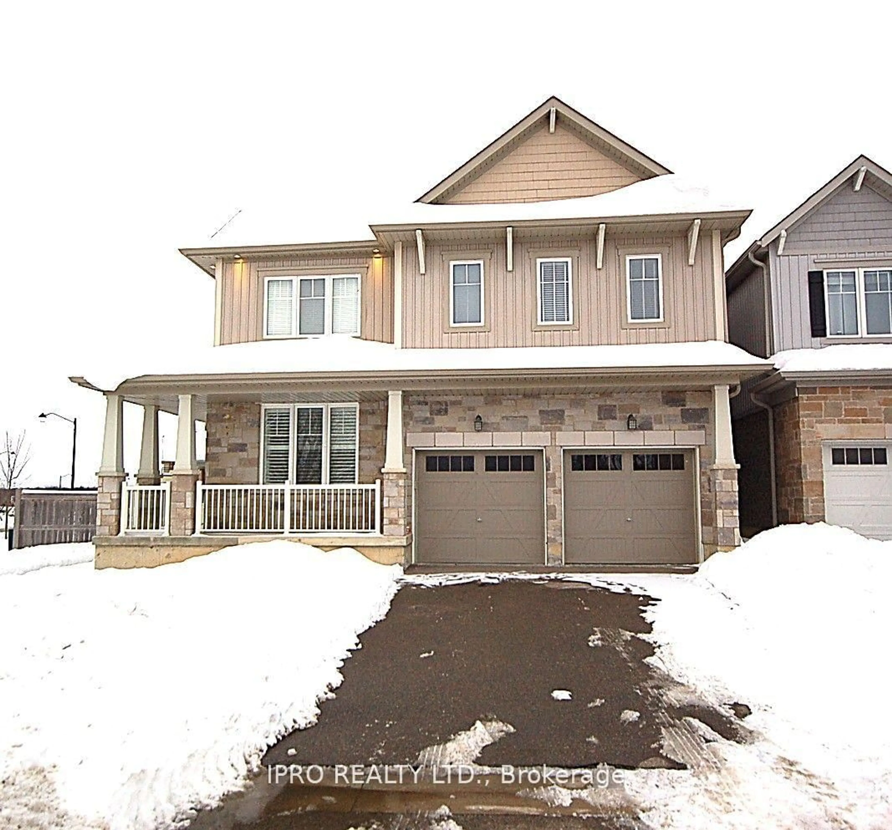Phenomenal opportunity for multi-generational living or income potential in rural Hagersville! This stunning property is value-packed, featuring a lovingly maintained 3+1 bedrm raised bungalow with a fully finished basement and in-law potential(separate entrance), and the 3 YEAR OLD, FULLY PERMITTED, 30X40 WORKSHOP+JAW-DROPPING 30X30 1BED+1BATH APARTMENT DETACHED FROM THE MAIN DWELLING! All proudly presented on a private 1.06 acre lot with no neighbours to the South and West! The 1979 built family home is move-in-ready and offers many updates and features throughout! Just under 2500 sqft. of finished living space, roof'10, Cistern (4500 gallon under garage), septic '18+expanded in'22, doors+windows'12, gas furnace+A/C'16, water heater'23, all new appliances since'20! The flowing layout offers a great entertaining space, ample kitchen cabinetry, patio doors to rear 2-tiered deck, spacious bedrooms w/closets, main bathroom w/generous storage. The lower level boasts an open concept, carpeted rec room, an additional bedroom+ a den w/walk up access to garage, oversized laundry room with beautiful cabinetry (easy kitchen conversion), and a 3 piece bathroom! A significant amount of gravel and amour stone laid throughout the property+firepit area. Rogers fibre optic internet! SHOP FEATURES: 12 ft ceilings w/scissor trusses, 10 ft doors, 2 post 9000lbs hoist, metal clad interior, concrete floors w/in floor heat, separate 200AMP service, interior water faucet + wash tub, 40AMP weld plug, spray foam insulation! APARTMENT FEATURES: Open concept layout(accessible), 3 piece bathroom with roll in shower, 10 foot ceilings, massive kitchen with s/s appliances, in floor heat, luxury vinyl flooring, mini-split a/c unit, shared gas and water w/ house, 16x23 private concrete patio! Curb appeal is 10++! Don't miss the chance to own this very desirable property on a quiet country road in sought after location. 8 minutes to Hagersville, 10 minutes to Caledonia, 30 minutes to Hamilton!!
Inclusions: Other,Fridge, Stove, Dishwasher, Washer, Dryer, Window Coverings & Attachments, All Elf, Bathroom Mirrors, Electric Fireplace (No Heat), Security Cameras, Water Heater, Gazebo, Shed, 2 Post 9000 Lbs Hoist In Shop - Apartment Inclusions In Realtor Remarks
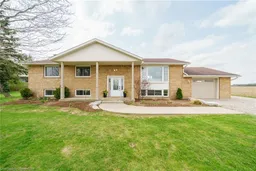 50
50