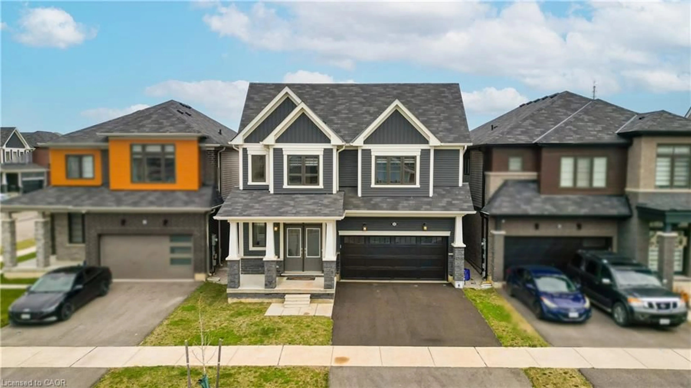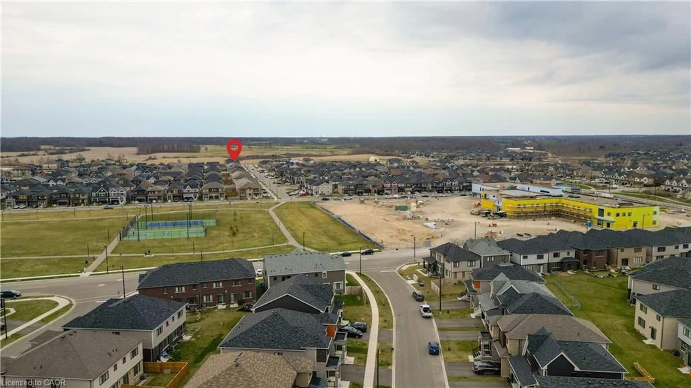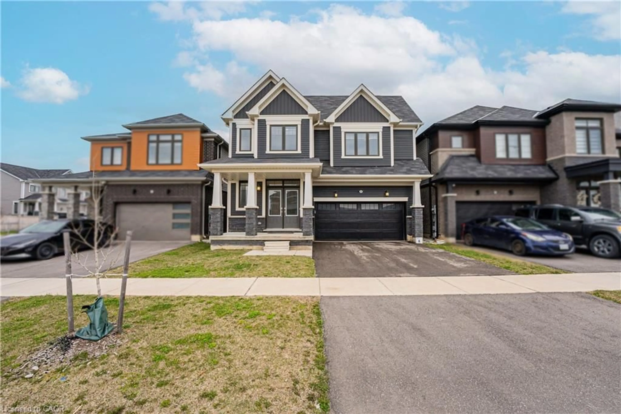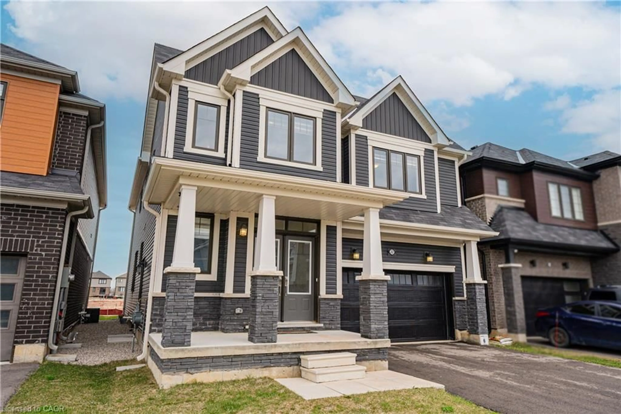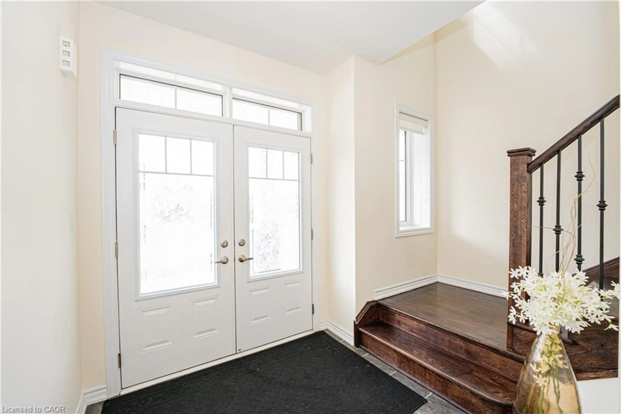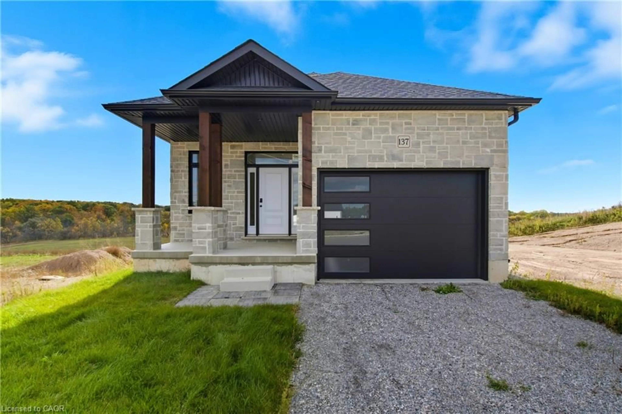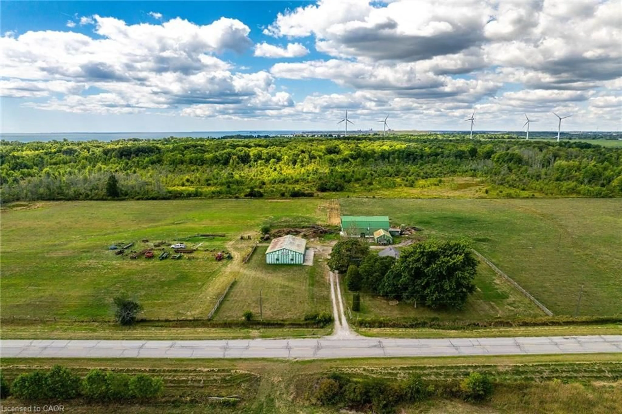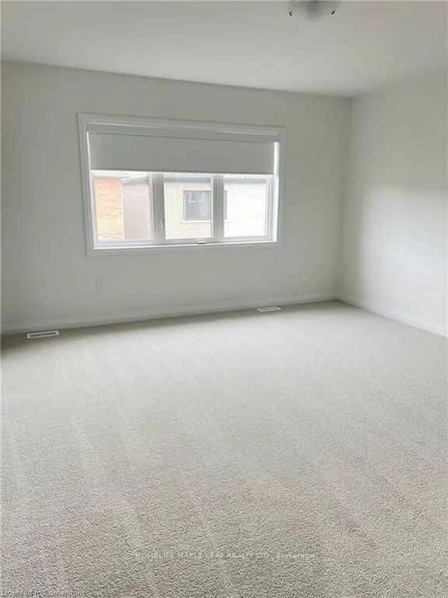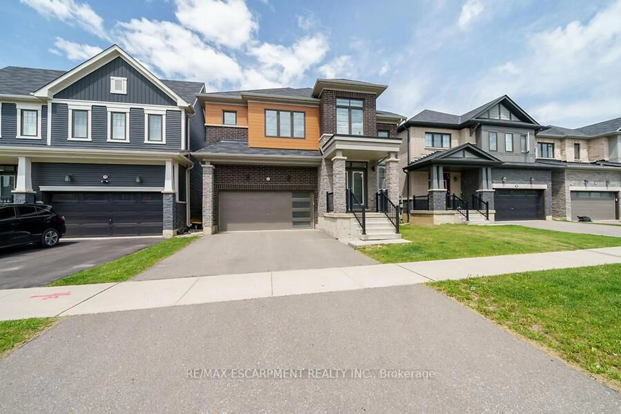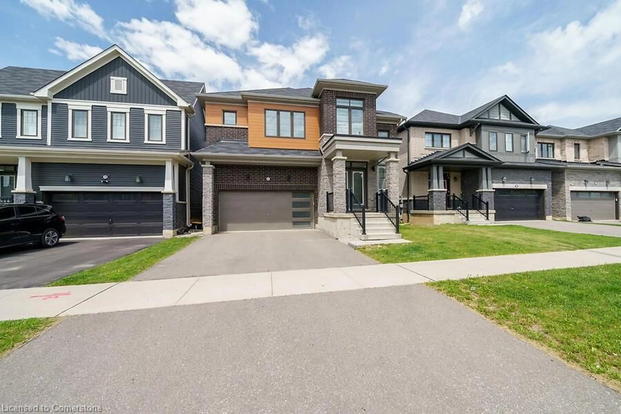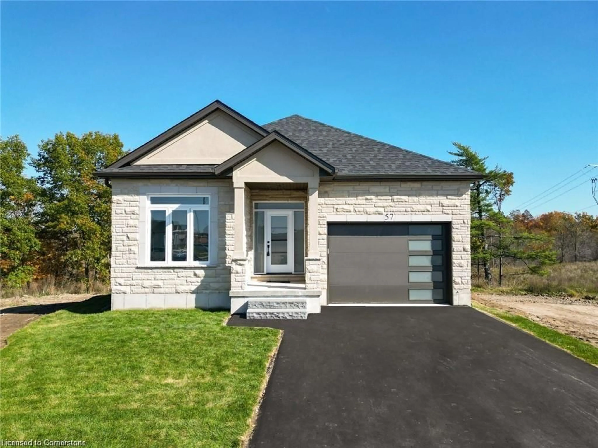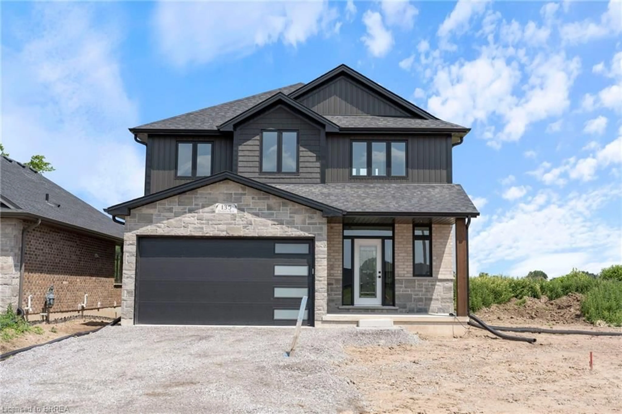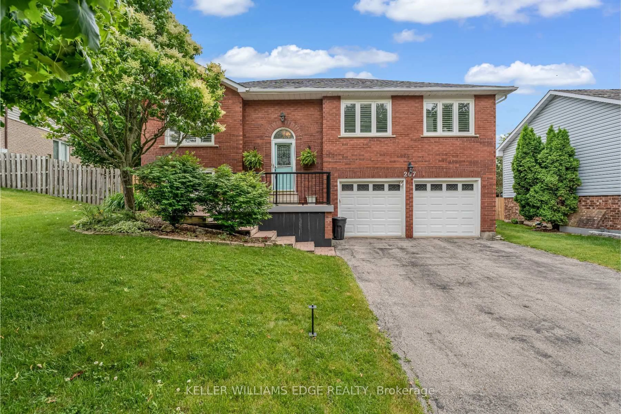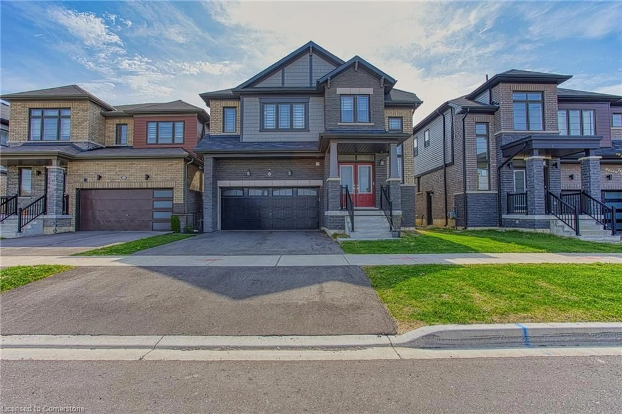22 Oaktree Dr, Caledonia, Ontario N3W 0E6
Contact us about this property
Highlights
Estimated valueThis is the price Wahi expects this property to sell for.
The calculation is powered by our Instant Home Value Estimate, which uses current market and property price trends to estimate your home’s value with a 90% accuracy rate.Not available
Price/Sqft$344/sqft
Monthly cost
Open Calculator
Description
Welcome to 22 Oaktree Crescent a stunning, limited-edition Iris model nestled in Caledonia's sought-after Avalon community. Offering an impressive 2,874 sq. ft. of beautifully finished living space, this home stands out with one of the largest and most functional layouts available in the area.Step inside to discover 9 ceilings, elegant hardwood flooring, modern double front doors, and tasteful upgrades throughout. The main floor features separate living, dining, and family rooms perfect for both everyday living and entertaining. The chef-inspired kitchen is a true showpiece, featuring high-end stainless steel appliances, a gas line, quartz countertops, soft-close cabinetry, an extended pantry, and a walk-in pantry for additional storage. The breakfast area opens to the backyard through an extended patio door, flooding the space with natural light. Upstairs, you'll find four oversized bedrooms, each with a walk-in closet. The luxurious primary suite offers a serene retreat with his and hers walk-in closets and a spa-like ensuite featuring a standing shower and premium finishes. Two additional bathrooms ensure comfort and convenience for the entire family.The basement, with 8 ceilings, includes a rough-in for a washroom, a separate side entrance, ideal for future rental potential or a multigenerational living setup. Additional highlights include a 200 AMP upgraded electrical panel, zebra blinds throughout, a four-car driveway, and a two-car garage. Located steps from schools, daycare, medical clinics, and everyday amenities, and within walking distance to the scenic Grand River and numerous trails, this home offers the perfect balance of luxury and lifestyle. Just minutes from Highway 403, Hamilton Airport, shopping, parks, and community centers 22 Oaktree Crescent is truly move-in ready and packed with over $50,000 in premium upgrades. Dont miss this incredible opportunity to call Avalon home!
Property Details
Interior
Features
Main Floor
Breakfast Room
4.42 x 3.71Dining Room
3.20 x 4.57Great Room
4.98 x 4.27Kitchen
4.42 x 2.84Exterior
Features
Parking
Garage spaces 2
Garage type -
Other parking spaces 4
Total parking spaces 6
Property History
 50
50

