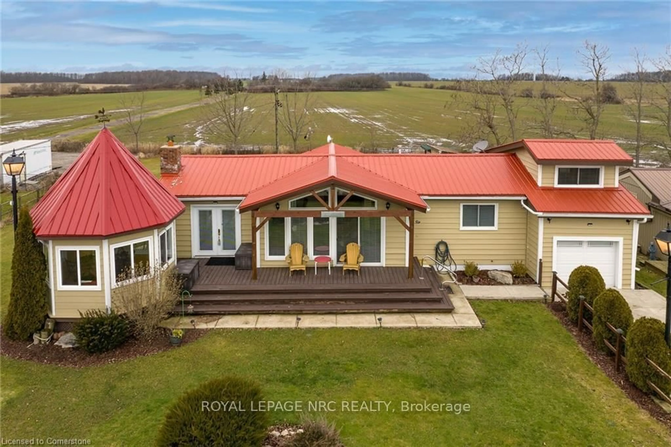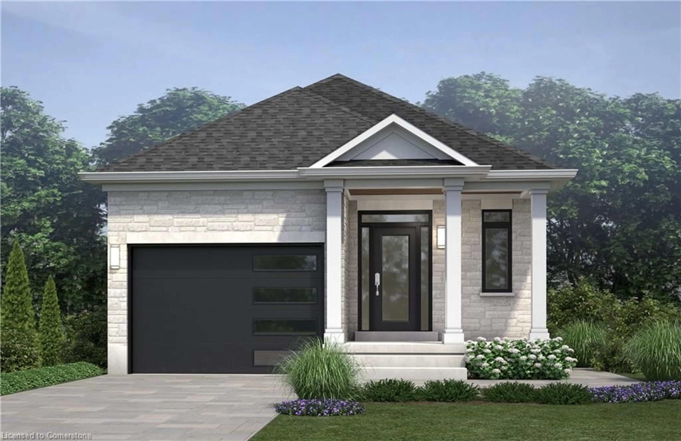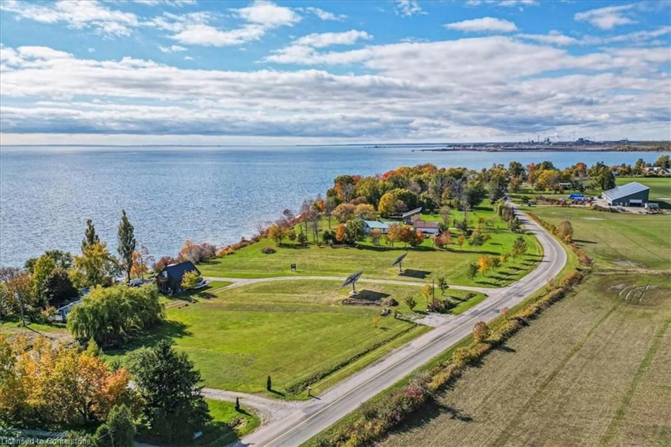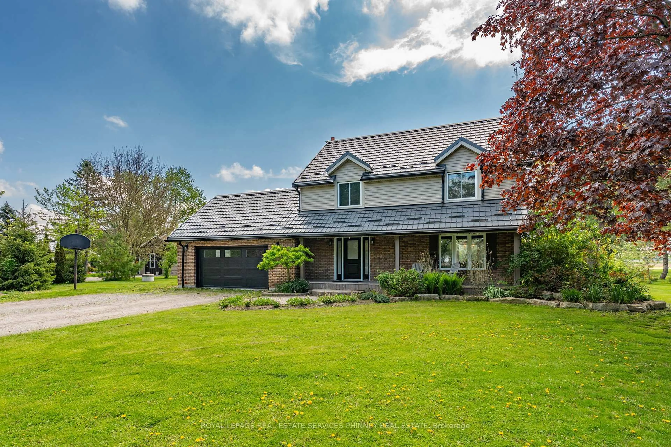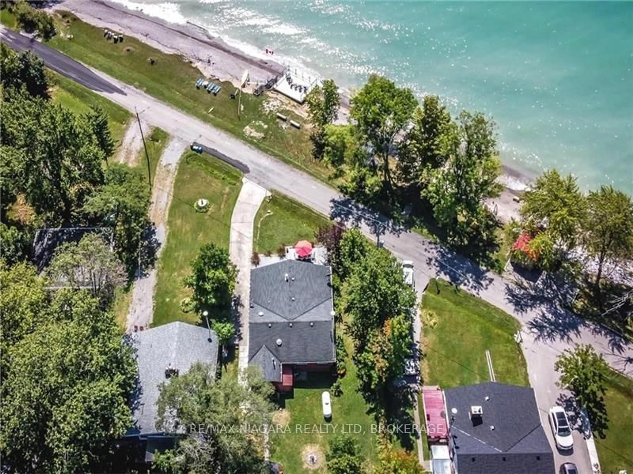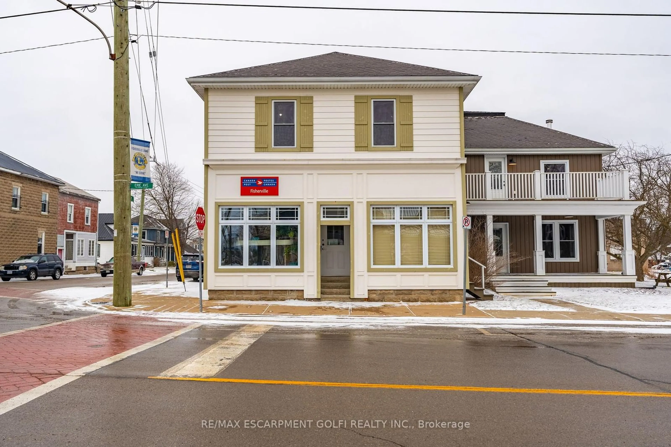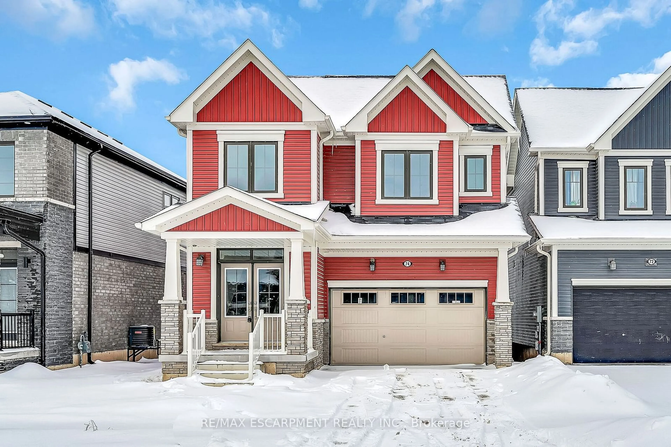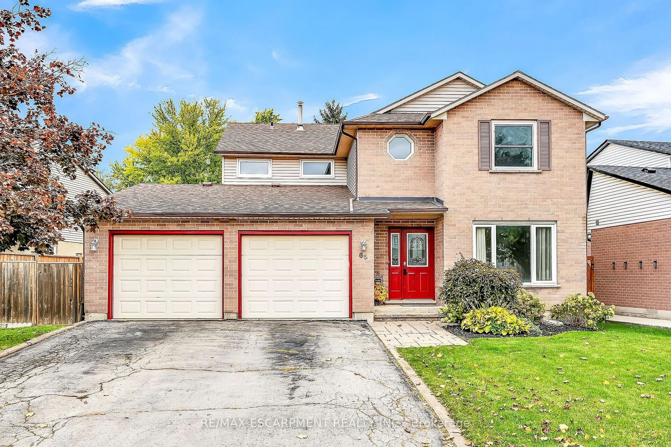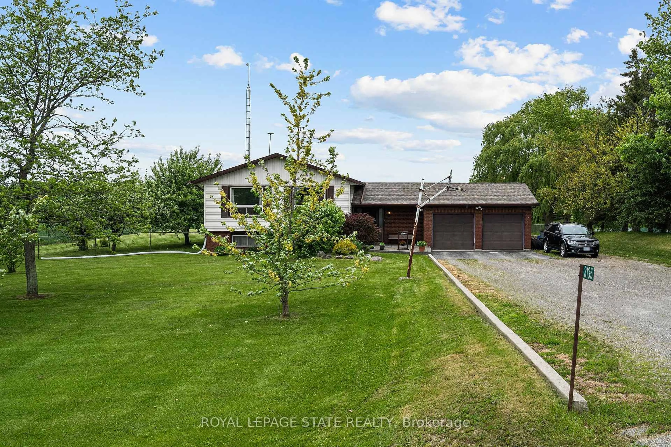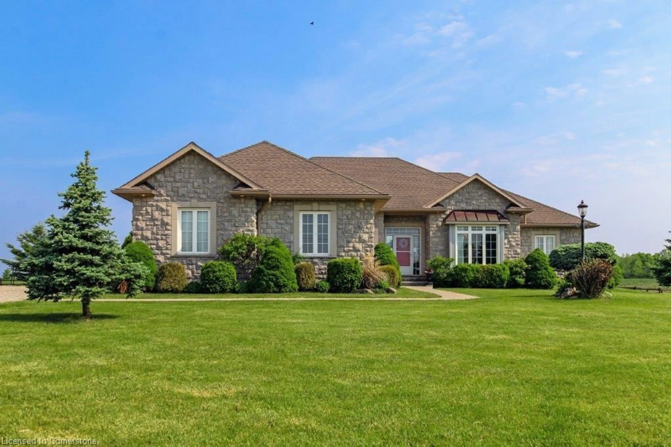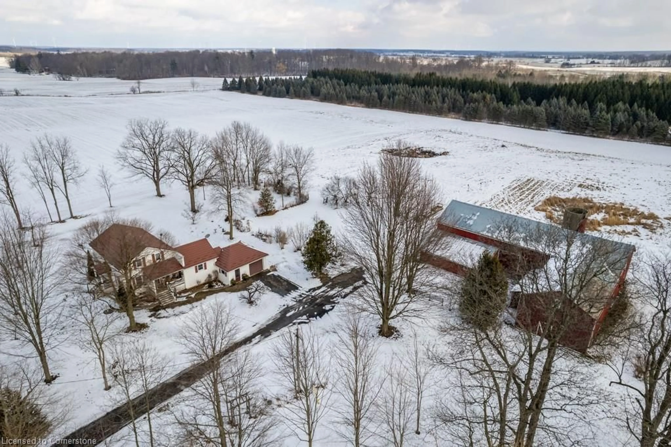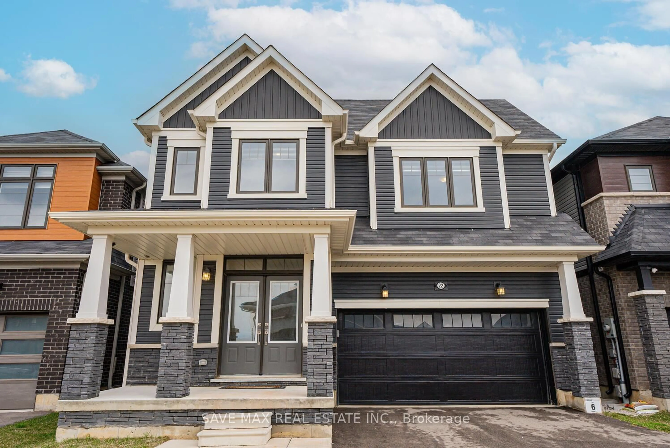Massive family home with a large in-law suite nestled 600 feet from the road on a secluded 2.82 acre hobby farm! Have I caught your attention? Welcome to 1002 Hutchinson Road! Conveniently located on the outskirts of Dunnville/Wainfleet and a 40 minute country road commute to Hamilton or St. Catharines! This spacious 4 level side split offers a total of 6 bedrooms+1 den + 3 full bathrooms! Ideal for a large family or multi-generational living! All rooms are oversized and have been tastefully updated over the last 10 years. The home offers a 50 year steel roof(2016), 3 out of 4 brand new patio doors off the back, 200 amp breakers, furnace and a/c (2022), sump pump (2023), 2 wood burning fireplaces (1 operational), an oversized 2.5 car garage with 16 foot door, a recent pressure tank, 2 pressure treated decks off the front and back, flag stone walkway and so much more! Bright eat in kitchen with ample cabinetry, glass tile backsplash, stainless steel appliances, and a separate dining area. Laminate flooring throughout the main level. Large welcoming foyer with coat closet, cozy living room w/ fp, all updated bathrooms, gorgeous primary en-suite bathroom with closet, 2 three season sunrooms, fresh paint, elegant wall moldings in primary bedroom. The in-law suite offers a private ground level walk-way + entrance off the sunroom, large windows, open concept layout, 2 bedrooms+ a flex space and den+ 1 full bathroom, wall to wall brick fireplace, oak cabinetry, and ample storage. Unparalleled scenery out every window, open fields, treed lot, wildlife, the neighbouring pond, gravel path to firepit area, and your very own pastures, mini barn/run ins, and livestock friends out the front! This is truly a hidden gem that is sure to check all of your boxes!
Inclusions: Dishwasher,Dryer,Hot Water Tank Owned,Pool Equipment,Refrigerator,Stove,Washer,Window Coverings,Other,S/S Fridge, S/S Stove, S/S Dishwasher, Washer, Dryer,Bathroom Mirrors, Window Coverings And Attachments,All Elf, White Fridge, White Stove, Run In Shed+lean-To,Run In Building In Front Of House,Garden Shed,Outhouse, Stand Up Pool And Equipment
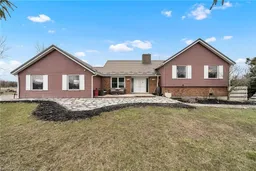 50
50

