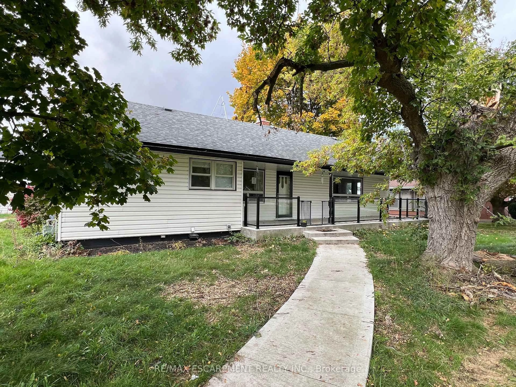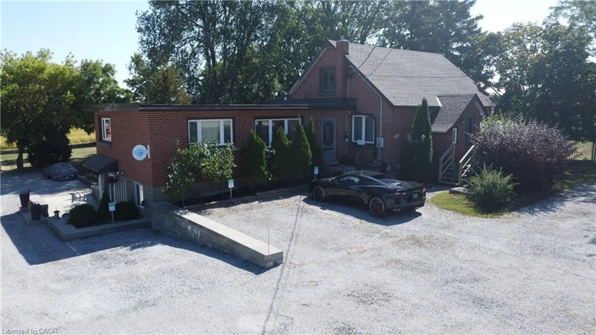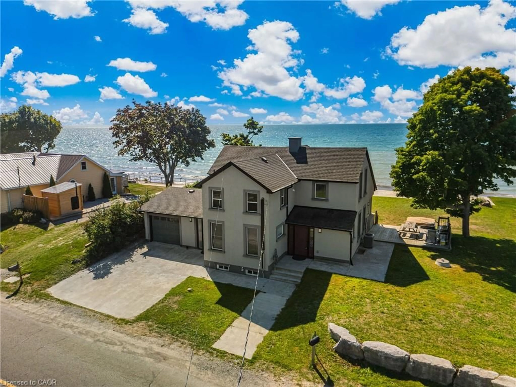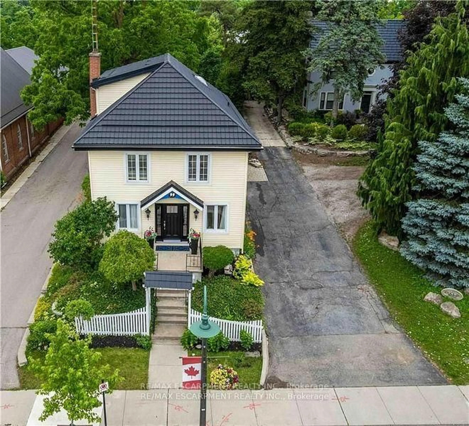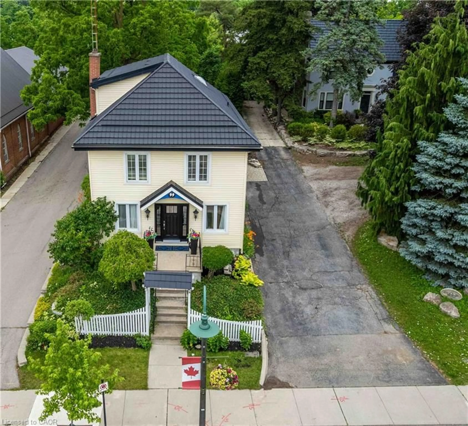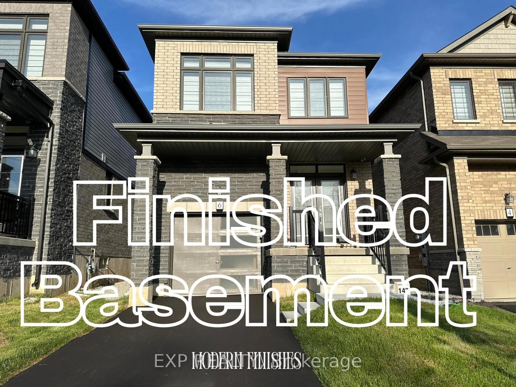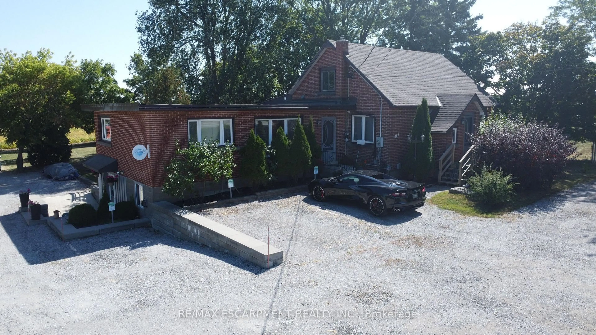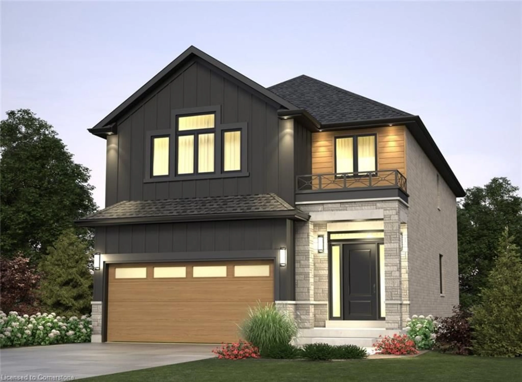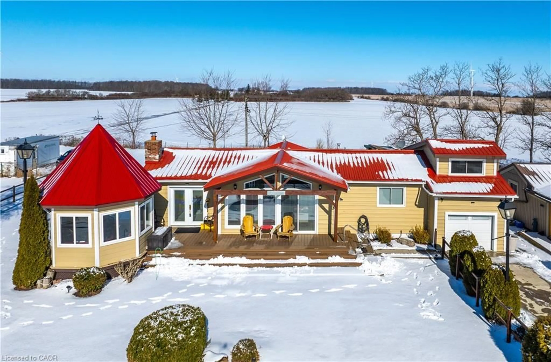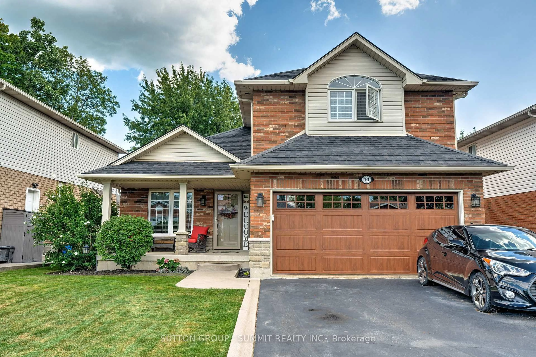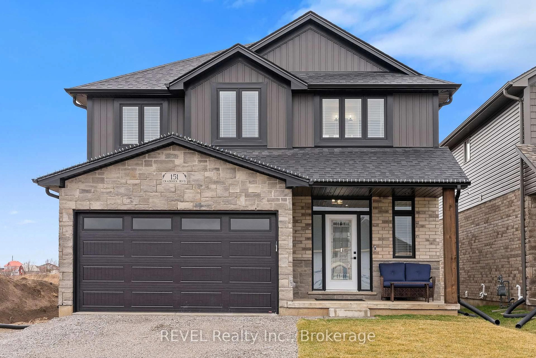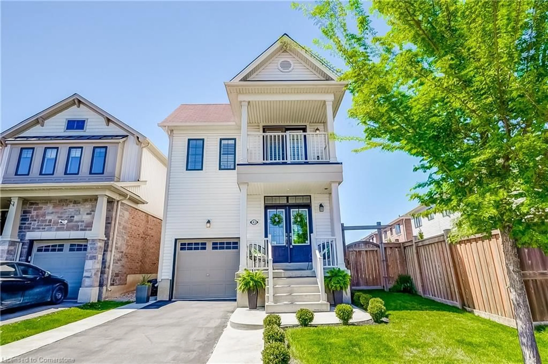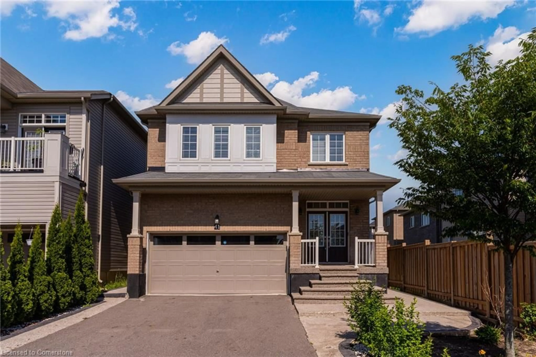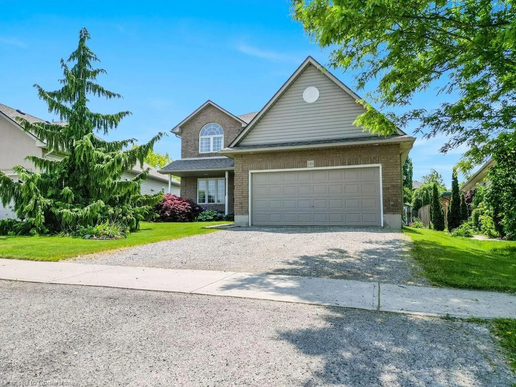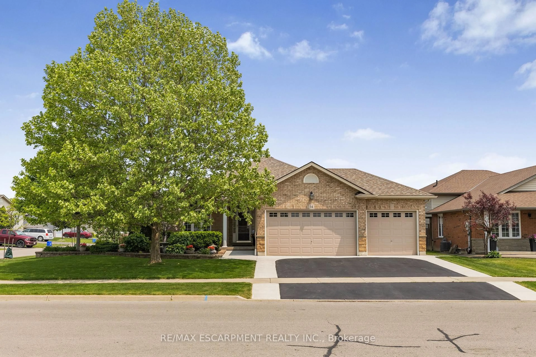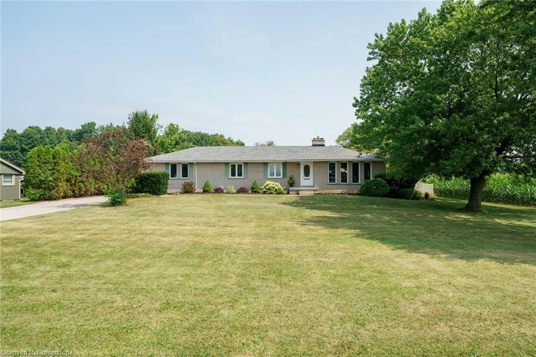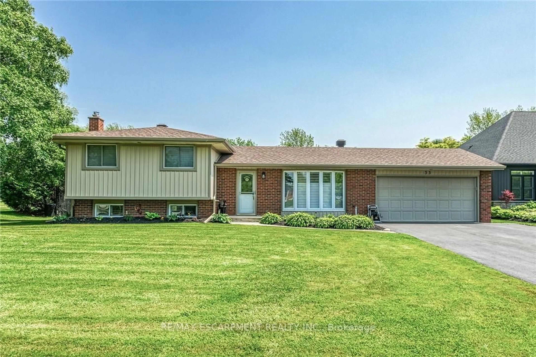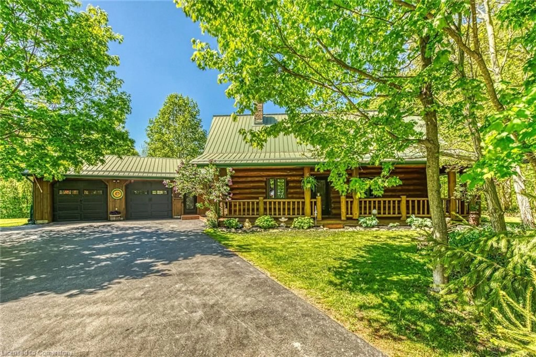Enjoy the best of both worlds! Countryside serenity just 10 minutes South of Binbrook. This family friendly home is situated on a 150 x 250ft lot. Outside amenities include oversized driveway, inviting stone front porch/walkway, detached heated shop/garage 30x26, 24' above ground pool, and hot tub. Upon entering the home the large foyer meets stairs to main level, lower level, laundry room with walk thru to attached double garage, and door to rear yard. The LR/DR combo is sun filled with oversized windows, and hardwood floors. The eat-in-kitchen has been recently reno'ed (2019) and has plenty of cupboards and counter space for prepping. 3 beds on this level, with the master bedroom enjoying the privacy of a 3pc ensuite. Main bath is conveniently located near bedrooms. Lower level rec room 29x18 enjoys a gas fireplace, placement for TV over fireplace, and bar area, for entertaining. This style of a home offers oversized windows allowing the lower level plenty of daylight. A games room, office, or 4th bedroom 23x14 allows for this full basement to be utilized. Plenty of storage with using the crawl space under the foyer and utility room. Extra features 200 amp service, hard wired internet, pool filer 2023, pump 2022, creepy crawler, east side tile drained. This well maintained home is ready for you.
Inclusions: Carbon Monoxide Detector, Dishwasher, Dryer, Garage Door Opener, Hot Tub, Hot Tub Equipment, Hot Water Tank Owned, Pool Equipment, Range Hood, Refrigerator, Smoke Detector, Stove, Washer - all as is.
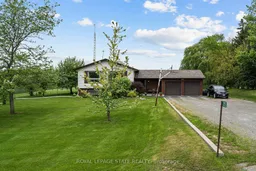 38
38

