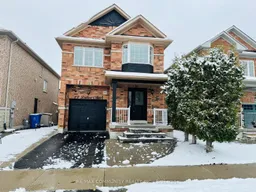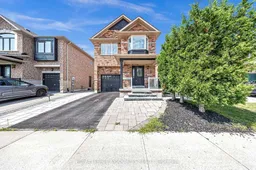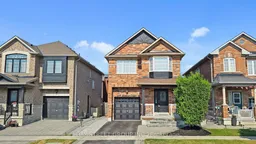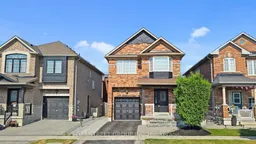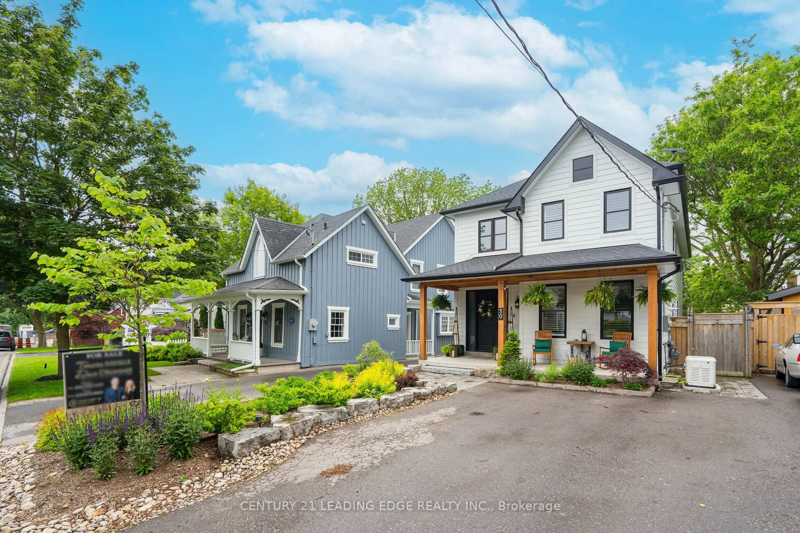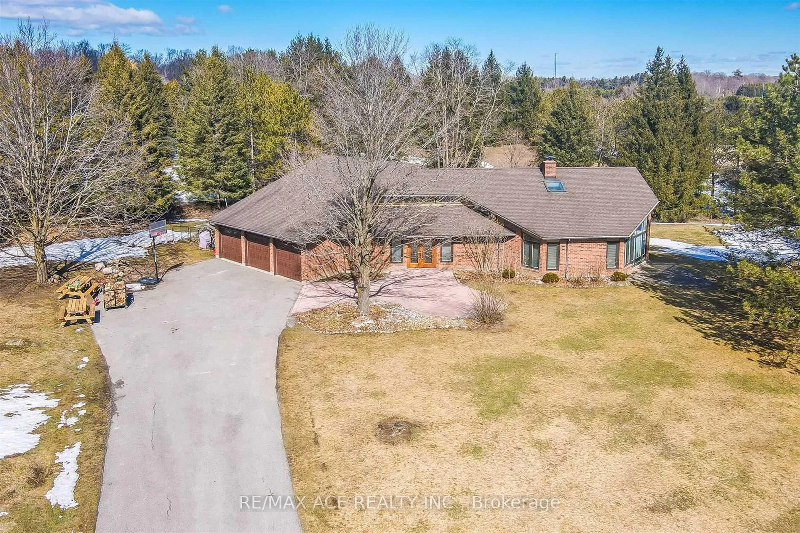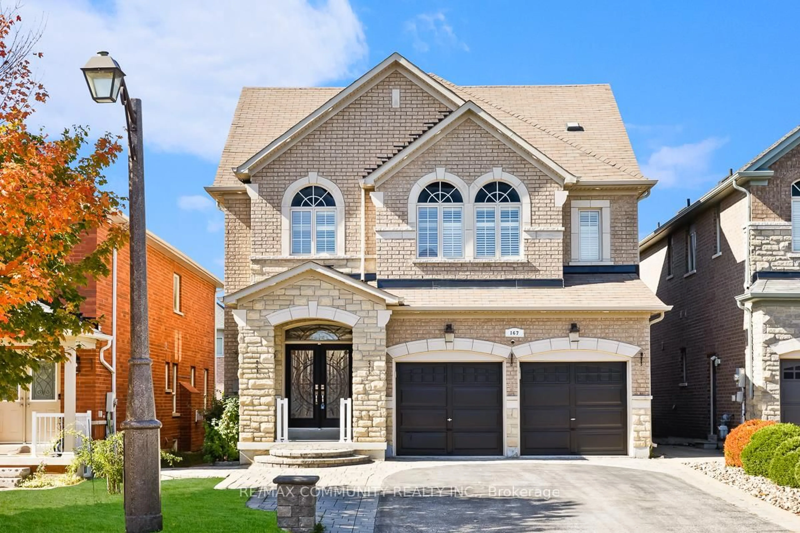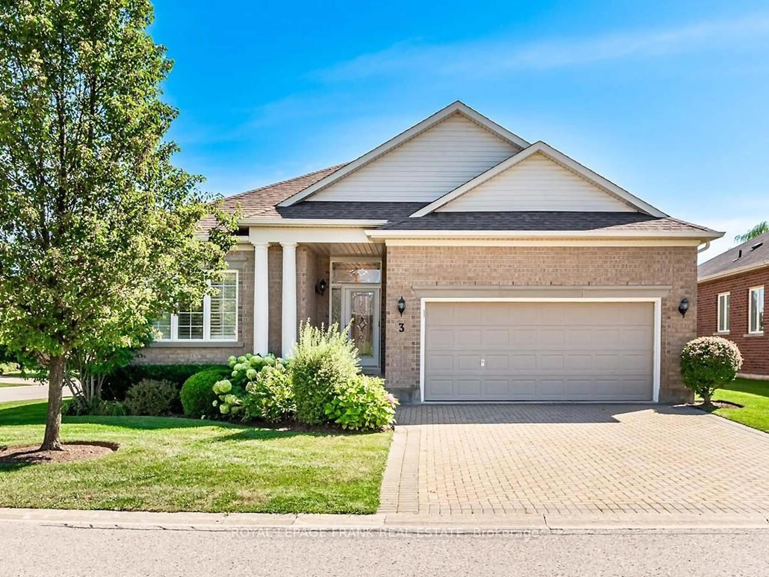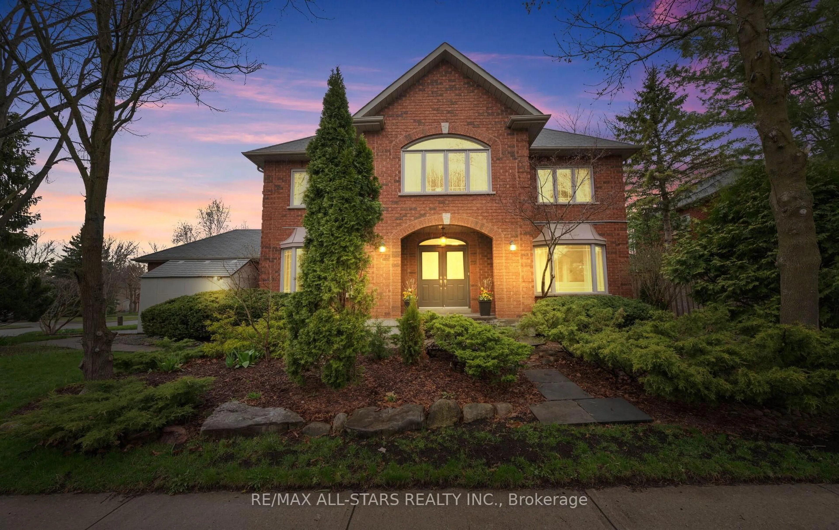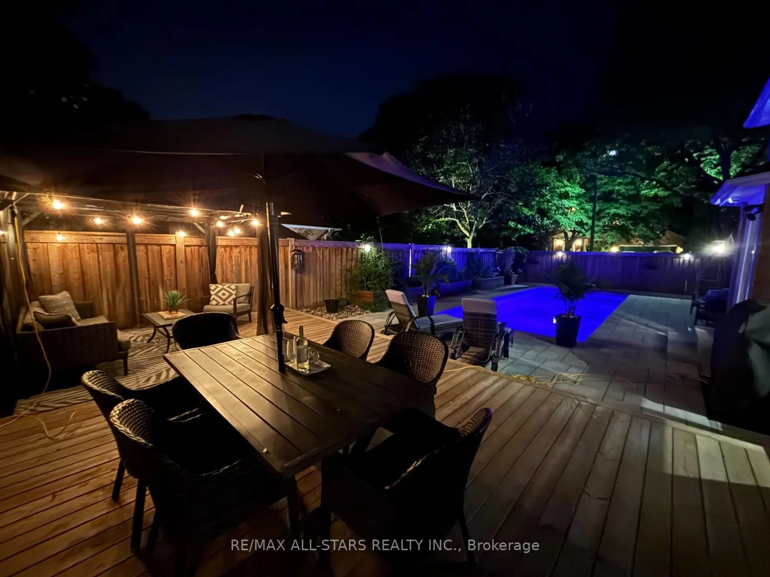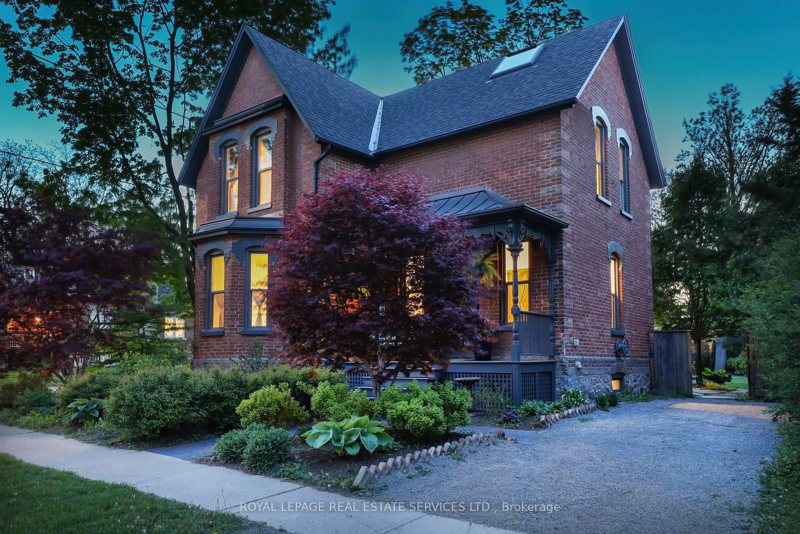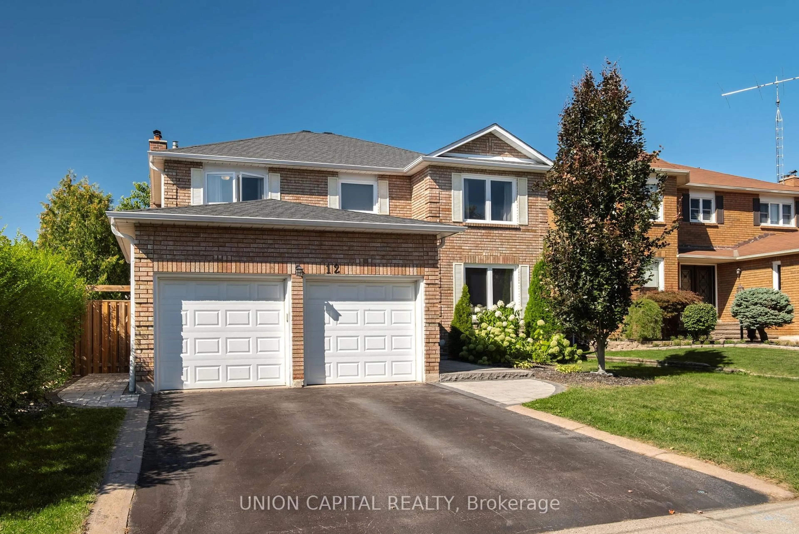Unbeatable opportunity! You wont find another professionally renovated detached home offering 4 bedrooms upstairs + 2-bedroom basement apartment with separate entrance in this prime Stouffville location. Perfect for large families, multigenerational living, or smart investors looking to generate rental income from day one.This turnkey beauty sits on a quiet, child-friendly street in a high-demand community. Curb appeal shines with interlock stone front walkway and tasteful landscaping. Inside, the main floor boasts upgraded porcelain tile, open-concept living/dining, a renovated powder room, and a cozy family room with gas fireplace. The modern kitchen features quartz counters & backsplash, stainless steel appliances, a moveable island, and overlooks the breakfast area with walkout to deck and fenced backyard.Upstairs offers a spacious primary suite with spa-inspired ensuite and walk-in closet, two additional bedrooms, plus a 4th room ideal for office or guest suite. Engineered hardwood flooring throughout, large windows, California shutters & zebra blinds allow for plenty of natural light.The professionally finished basement has its own separate entrance, 2 bedrooms, full kitchen, 3-piece bath, large rec area, vinyl flooring, and private laundryideal for in-laws or tenants.Upgrades include: smart thermostat, modern pot lights, upgraded switches, oak staircase with wrought iron spindles, 200 AMP panel with EV rough-in, direct garage access, and security camera system.Walk to top-rated schools, parks, trails, transit, shops, Leisure Centre, Memorial Park, and downtown Stouffville. Free street parking (except 9AM4PM, Dec 1Mar 31). Dont waithomes like this rarely hit the market. Move in and cash flow immediately!
