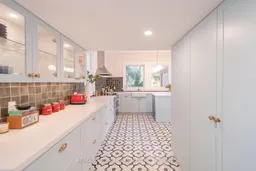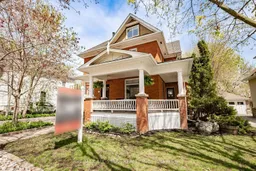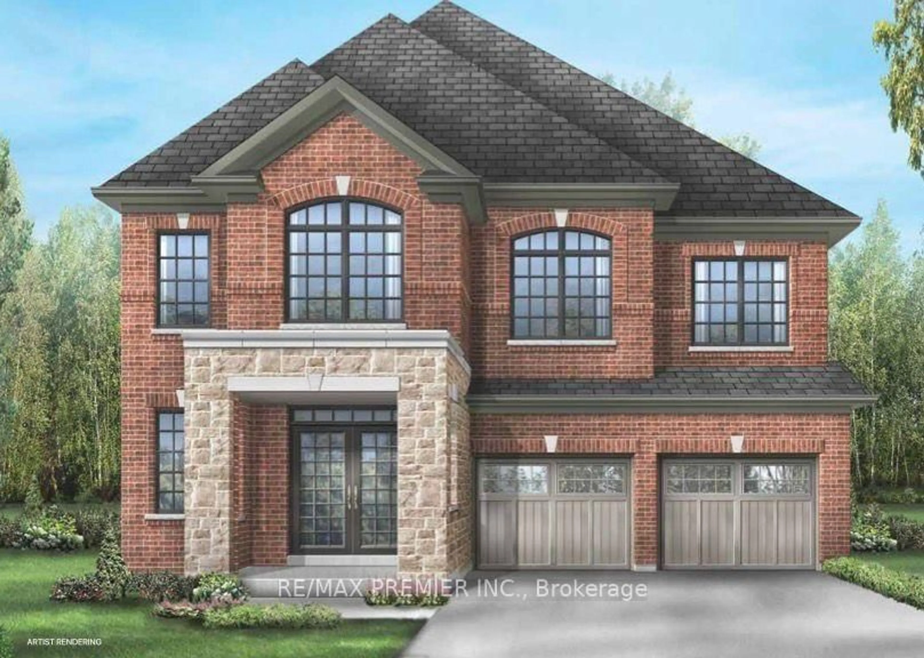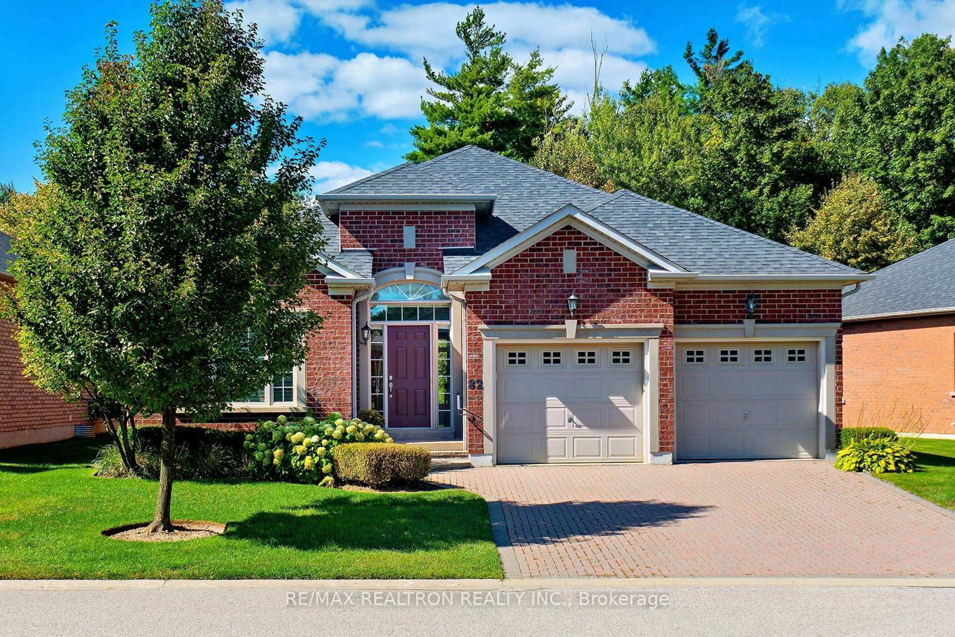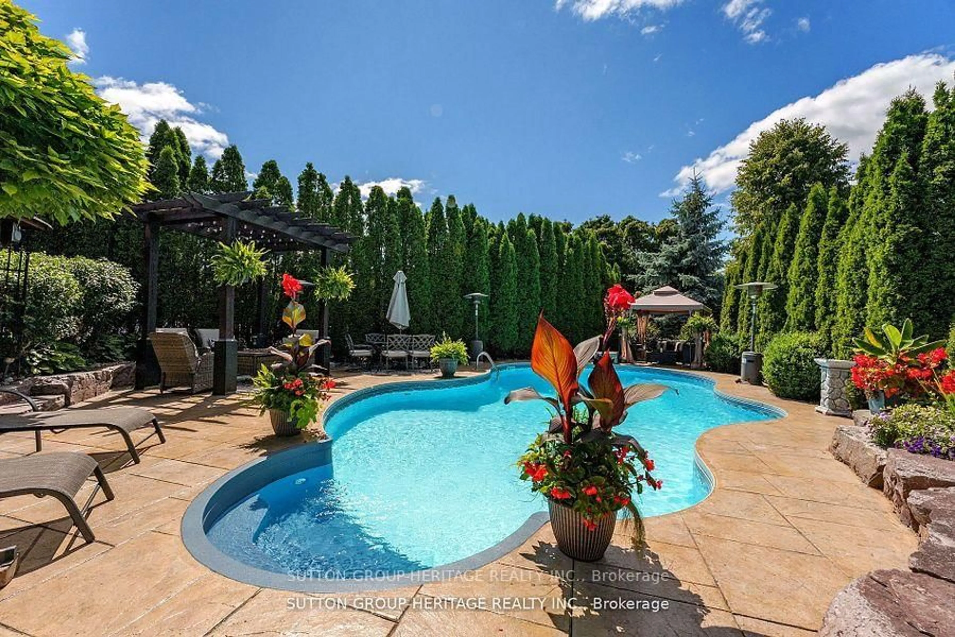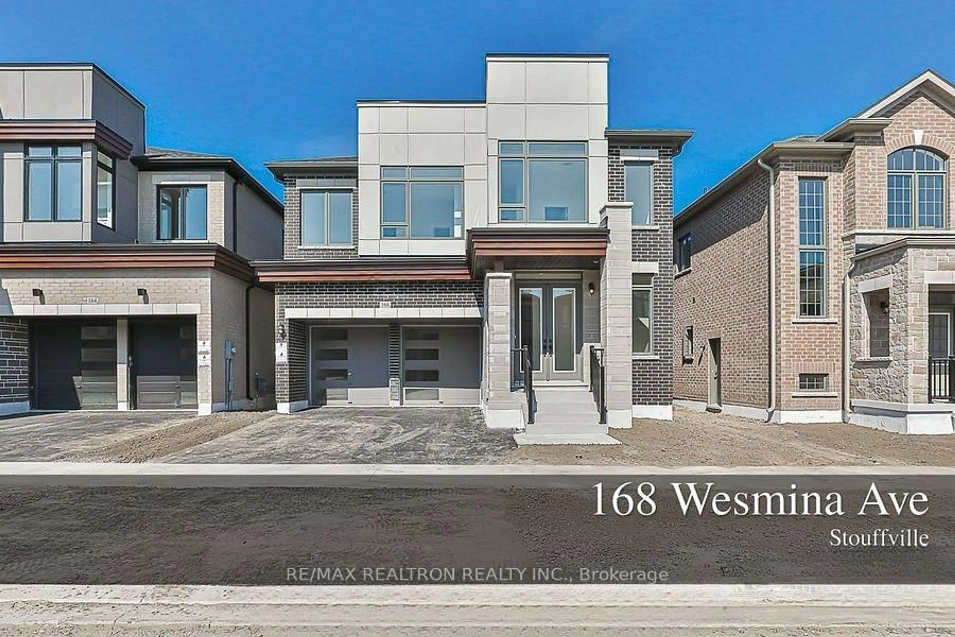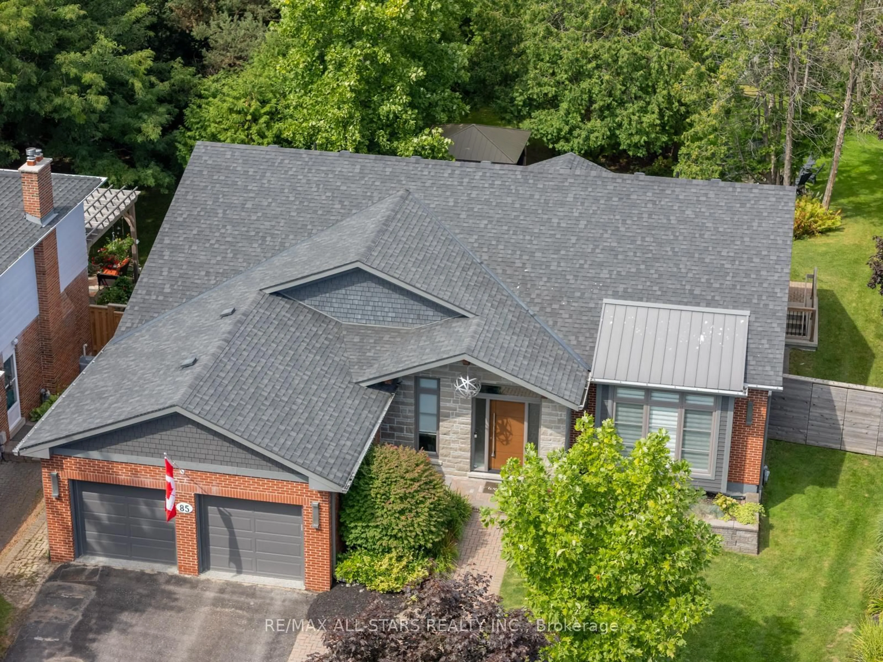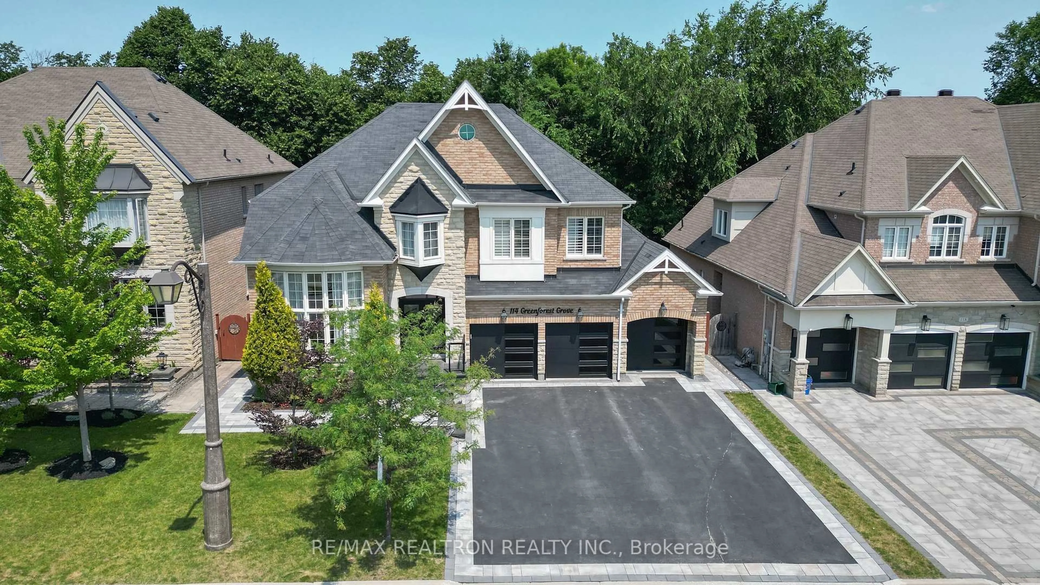Welcome back to 87 Church Street-this time, better than ever. Thoughtfully renovated from top to bottom, this exceptional 4-bedroom, 4-bathroom home has been transformed with high-quality upgrades that respect its century-old character while delivering the comfort and style of modern living.Every detail has been meticulously updated: new electrical, plumbing, insulation, some windows, flooring, lighting, and more. The owners opened up the foyer, removed the secondary staircase, and reimagined the main floor for a brighter, more functional layout. A stunning tile floor leads you into the custom kitchen featuring soft blue cabinetry, built-in organizers, glass-front uppers, oversized pantry storage, and enlarged windows to maximize natural light. A beautifully styled powder room was also added to the main flooran ideal modern addition with hand-painted wallpaper and designer finishes.The second floor offers three generous bedrooms, a newly built laundry room, and an updated main bath with black-trimmed glass shower. The third-floor loft has been converted into a private primary suite with walk-in closet and spa-like ensuite including a soaker tub and open shower-perfect as a retreat or flexible living space.Even the basement has been upgraded, with a full-height finished area under the great room addition and a 3-piece bath-rare for a century home. Situated on a large 60x150 lot, this property offers plenty of space and future potential for a pool or laneway garage. A spacious rear deck with hot tub, stone patio with fire pit, and two storage sheds-perfect for relaxing or entertaining under the stars. All of this just steps from Historic Main Street, parks, shops, and restaurants.
Inclusions: All electrical light fixtures, all window coverings, stainless steel appliances (stove, hood range, fridge, dishwasher), washer, dryer, furnace (x2), A/C, water softener, Hot water tank, Hot tub & equipment
