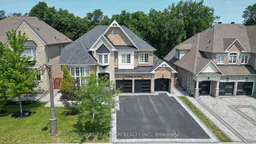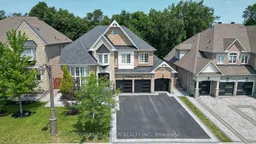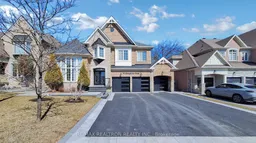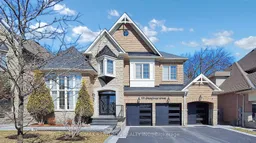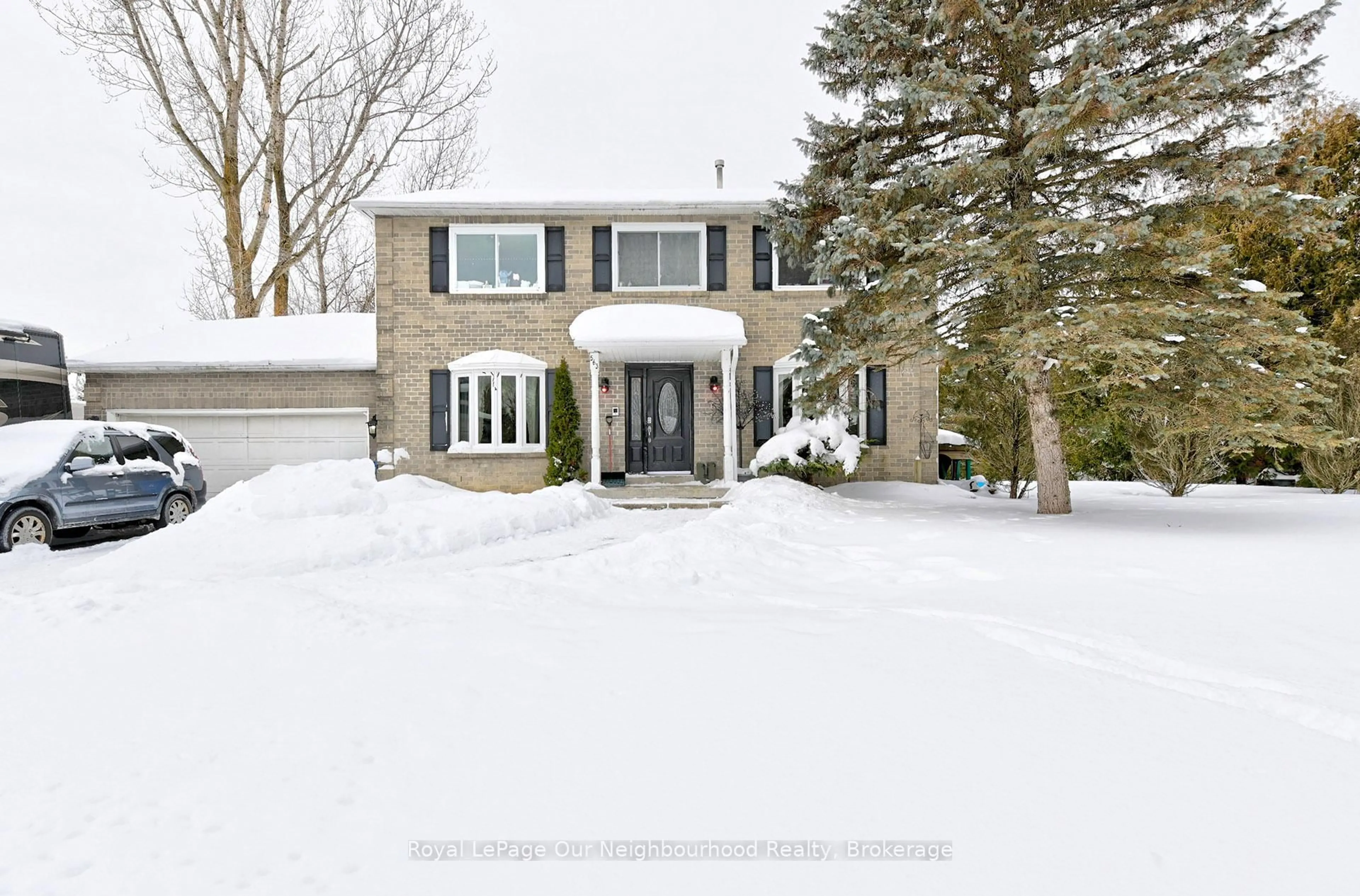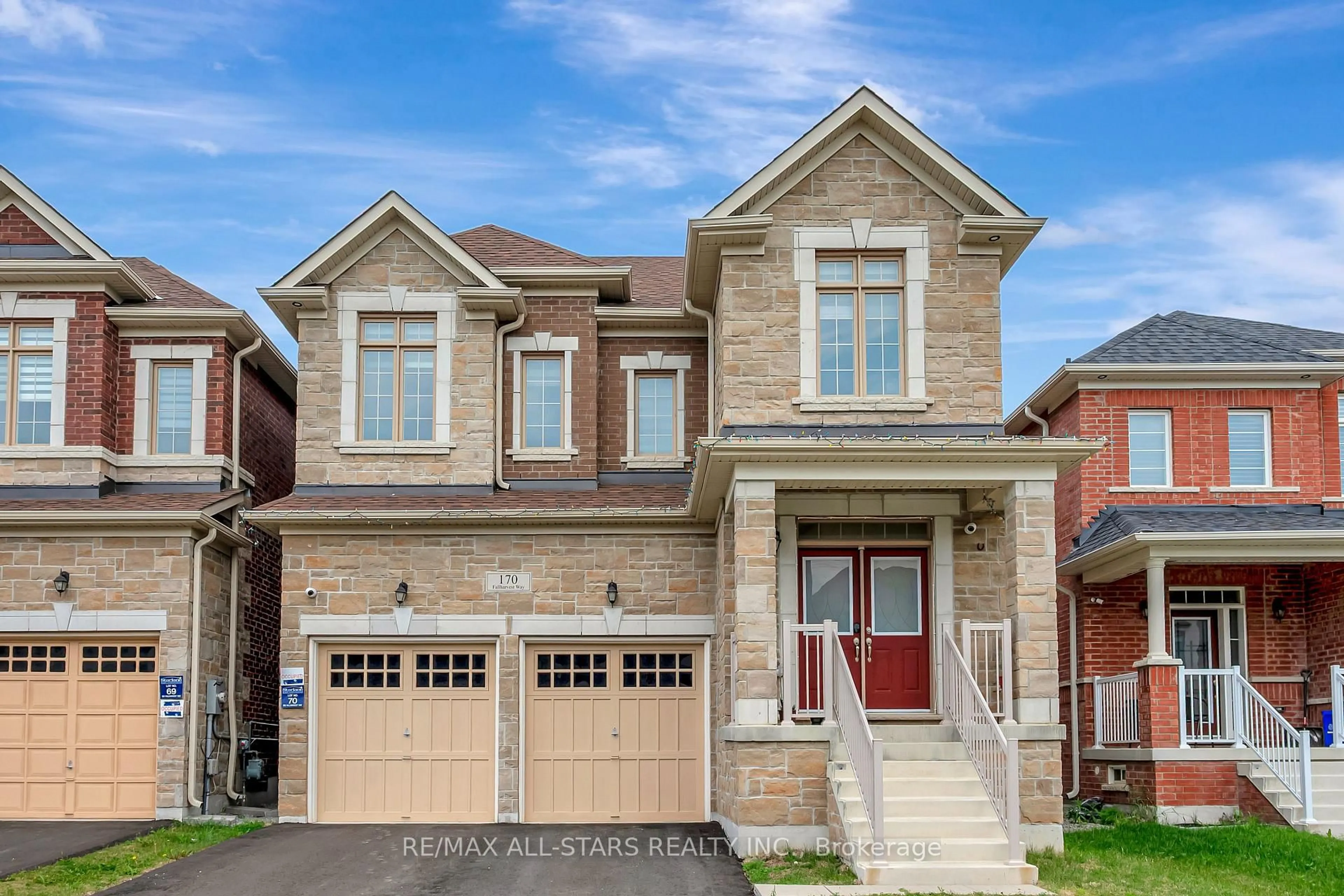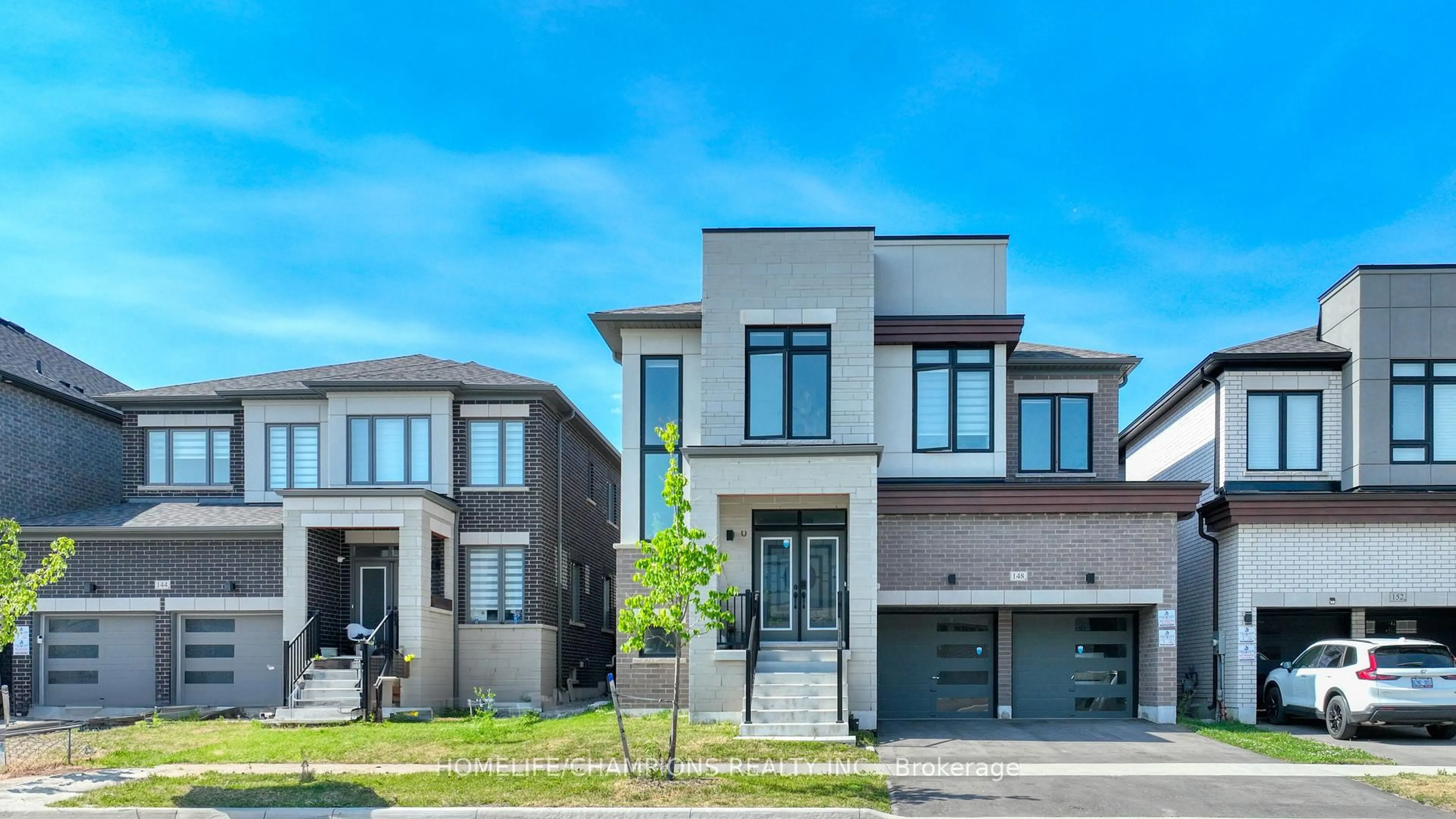Fantastic opportunity to own this stunning Field gate award-winning 3 car garage home, perfectly situated on a premium 60-foot ravine lot in the heart of Stouffville. Backing on to mature trees with spectacular views, this home offers an elegant blend of luxury, comfort, and nature. Step through double front doors into close to 5000 sq/ft of living space, offering sun-drenched, open-concept layout with upgraded hardwood flooring, 9ft ceilings, and large windows that flood the space with natural light. The living and dining areas feature pot light sand a cozy fireplace, flowing seamlessly to a custom deck, making it ideal for entertaining or relaxing while enjoying the tranquil backyard. The recently renovated kitchen is a chef's delight, complete with quartz countertops, backsplash, stainless steel appliances, a large center island, and a pantry for ample storage. French doors in the breakfast area lead directly to the fully fenced backyard, offering a serene escape for quiet evenings or weekend gatherings. Upstairs, you'll find 4 spacious bedrooms, including a primary suite that boasts a spa like 5-piece ensuite with a glass shower, soaker tub, and dual walk-in closets. Each additional bedroom is generously sized and thoughtfully designed for comfort and privacy. The professionally finished basement features an in-law or income suite with 2 bedrooms, a 3-piece bathroom, a fully equipped kitchen, its own laundry room, and a Dricore subfloor for added warmth in the winter - perfect for multigenerational living or rental potential. Additional highlights include: Partial interlocking driveway, Stone walkway around the home, Proximity to top-rated schools, parks, tennis courts, and a splash pad. This exquisite home truly combines luxury living with everyday convenience in a highly sought-after family-friendly neighborhood. Don't miss your chance to call this dream property home!
Inclusions: All kitchen appliances: S/S Fridge, S/S Gas stove, S/S B/I Dishwasher, S/S B/I Microwave, S/SB/I Wine cooler, S/S B/I Range hood. Washer & Dryer. Basement kitchen: S/S Stove, S/S Fridge, S/SB/I Dishwasher, S/S Microwave. All Custom window coverings and All Electric Light Fixtures including all crystal chandeliers. Garage door openers with remotes. Sprinkler system.
