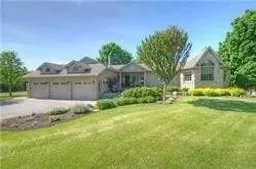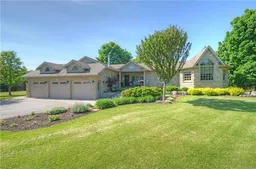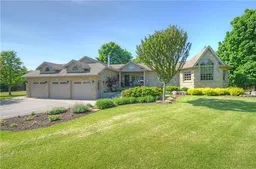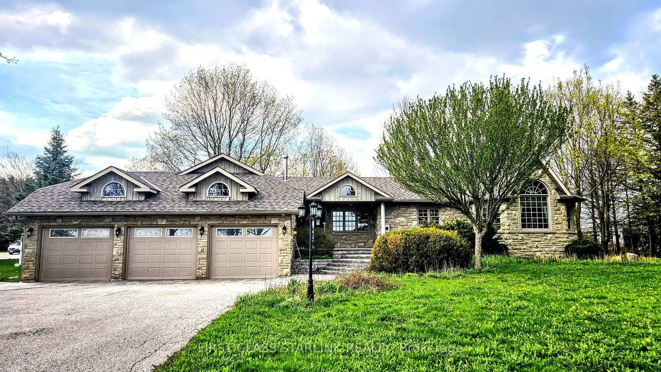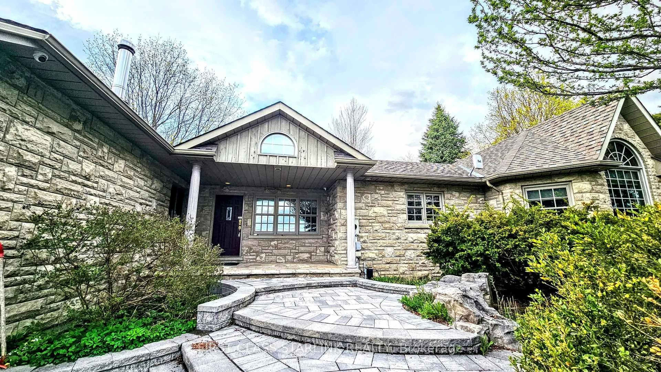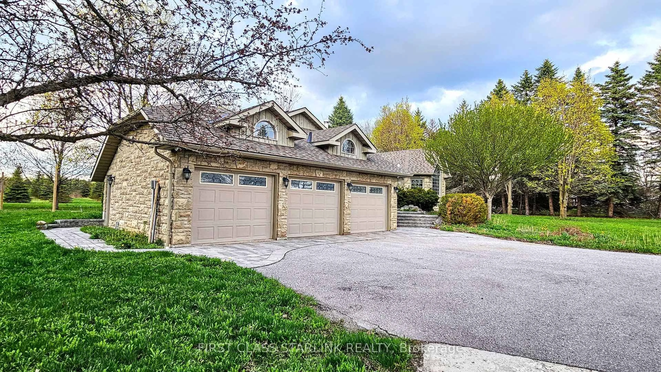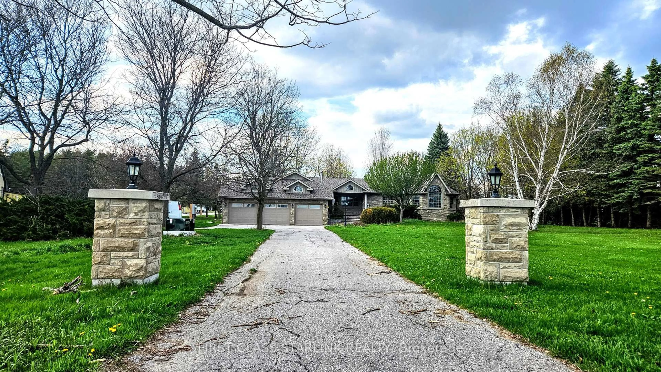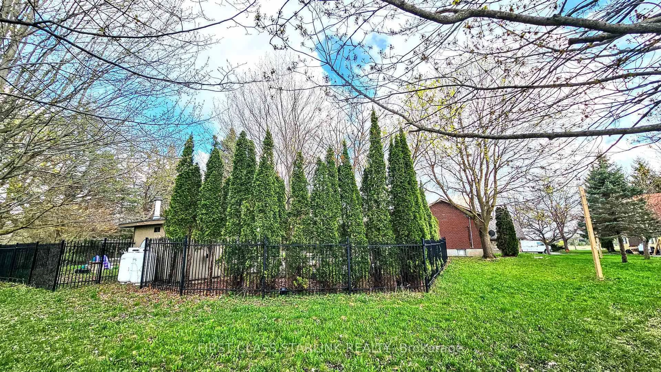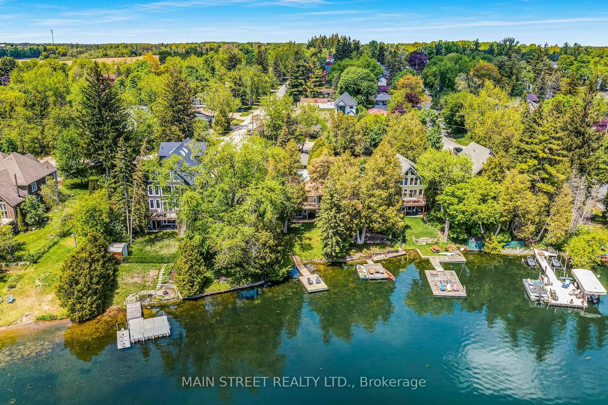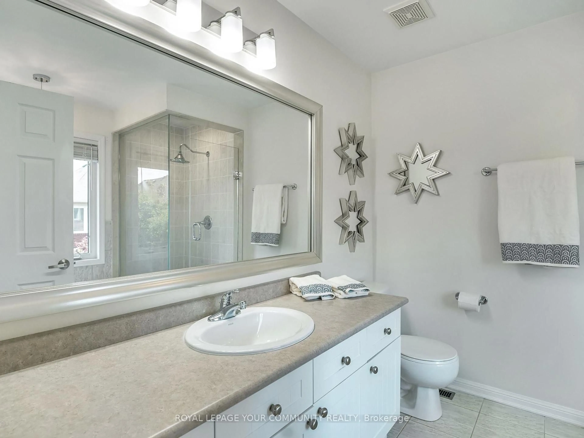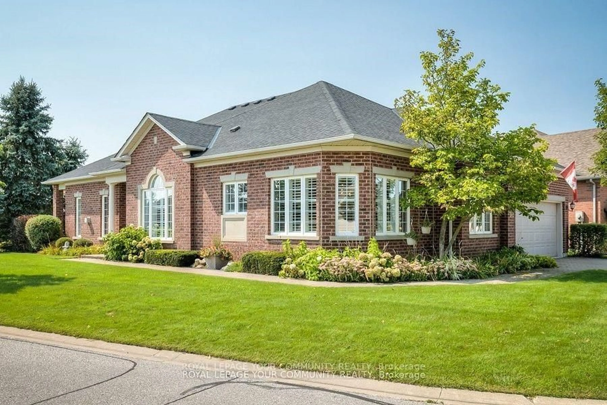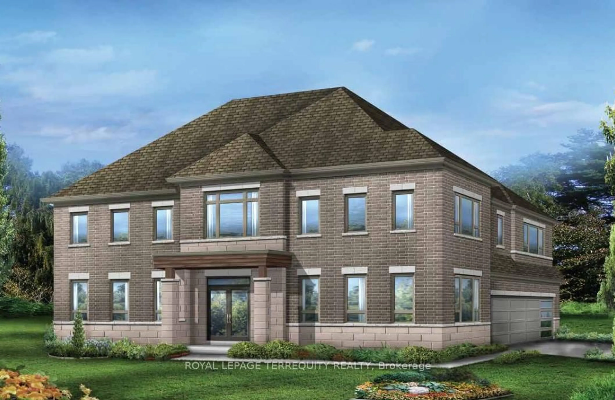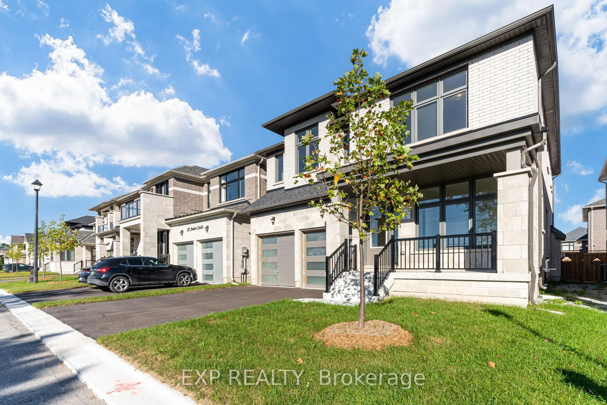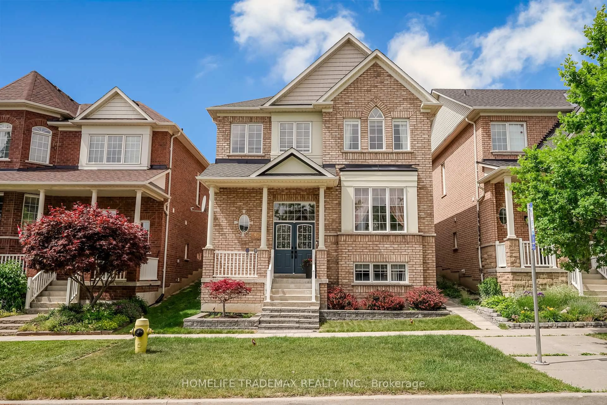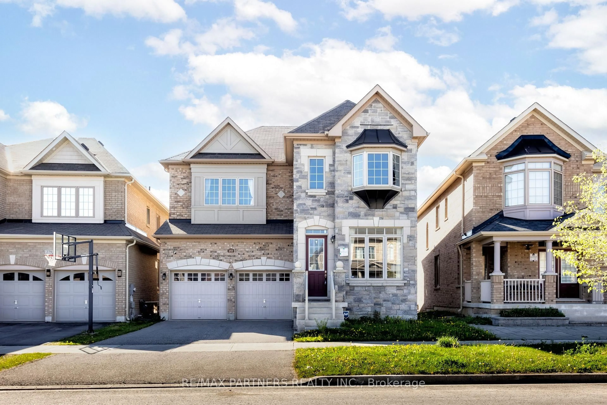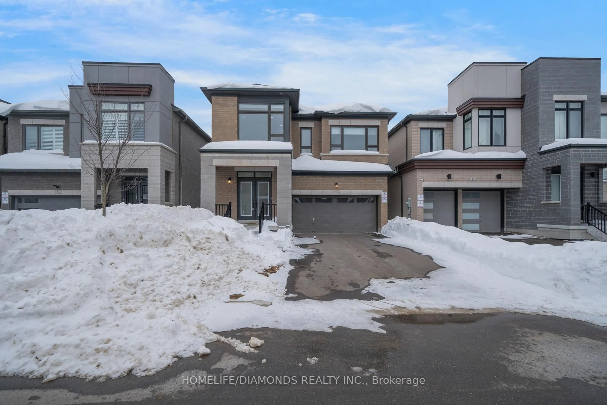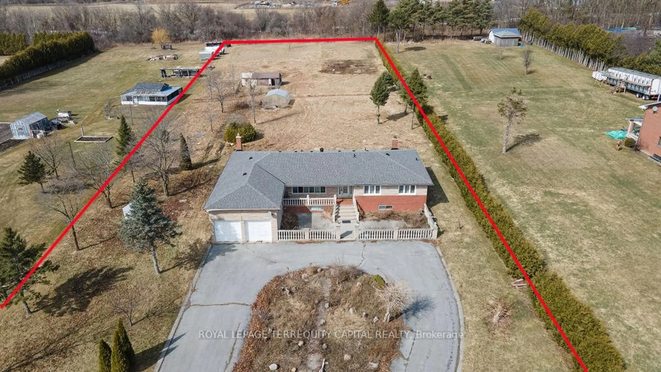6394 Bethesda Sdrd, Whitchurch-Stouffville, Ontario L4A 7X3
Contact us about this property
Highlights
Estimated valueThis is the price Wahi expects this property to sell for.
The calculation is powered by our Instant Home Value Estimate, which uses current market and property price trends to estimate your home’s value with a 90% accuracy rate.Not available
Price/Sqft$2,687/sqft
Monthly cost
Open Calculator

Curious about what homes are selling for in this area?
Get a report on comparable homes with helpful insights and trends.
+39
Properties sold*
$1.4M
Median sold price*
*Based on last 30 days
Description
Welcome to 6394 Bethesda Rd, a rare estate nestled in the prestigious town of Stouffville, just outside Toronto. This exceptional 10-acre property features three major structures, offering unparalleled flexibility for luxurious living, business, or investment. The main residence is a 4,600 sq ft bungalow-style home with a thoughtfully designed 2,500 sq ft main floor including 3 bedrooms, 3 bathrooms, a sunken living room, and 18-foot vaulted ceilings along with a fully finished 2,500 sqft basement featuring three separate entrances, perfect for rental or extended family use. Two additional fully insulated, all-season multi-purpose halls (7,300 sq ft and 2,500 sq ft) provide generous space for vehicle or boat storage, private events, or tailored commercial use. Ideally located steps from the GO Train station and just under an hour from downtown Toronto, the property boasts direct park views, ****UPGRADED 400-amp electrical service****, and outstanding future development potential.
Property Details
Interior
Features
Main Floor
Living
5.21 x 4.34Broadloom / Overlook Patio
2nd Br
3.1 x 3.02Broadloom / Closet
Dining
4.11 x 3.63hardwood floor / Formal Rm / W/O To Patio
Kitchen
5.05 x 3.73hardwood floor / Centre Island
Exterior
Features
Parking
Garage spaces 3
Garage type Attached
Other parking spaces 9
Total parking spaces 12
Property History
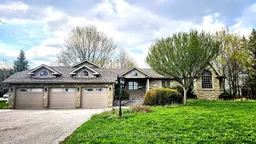 47
47