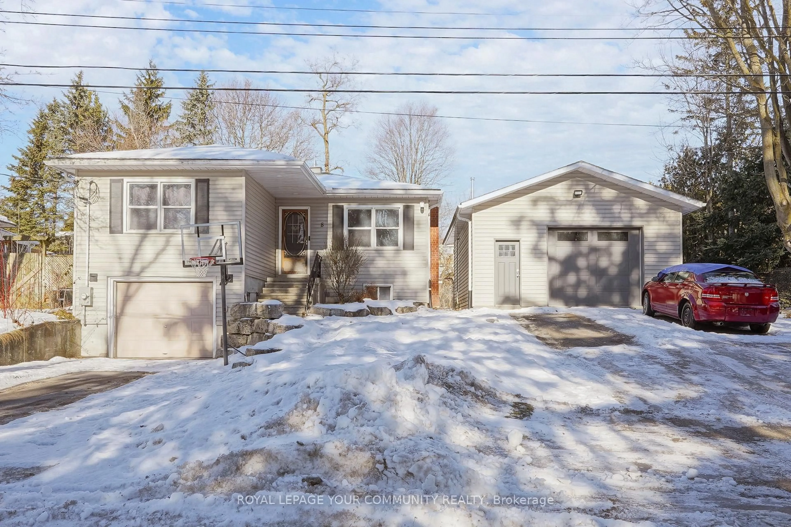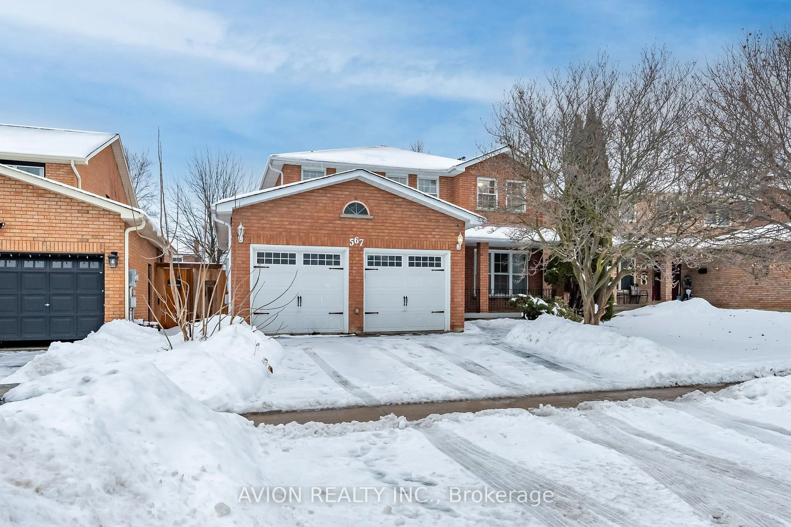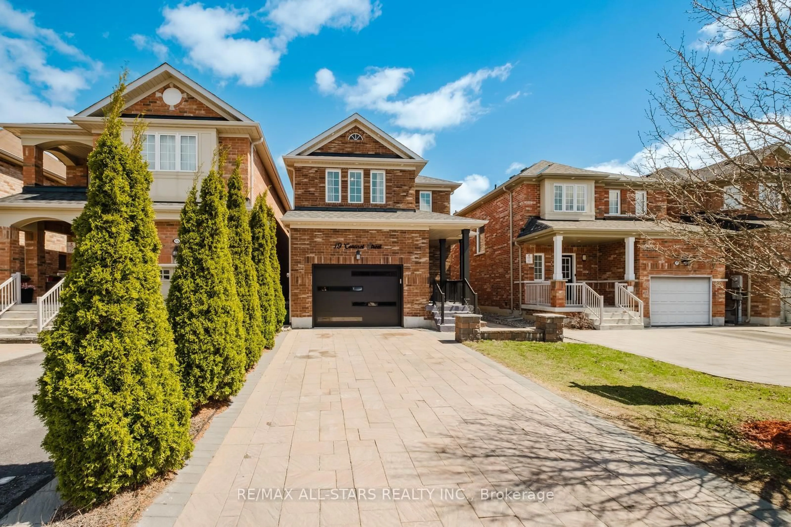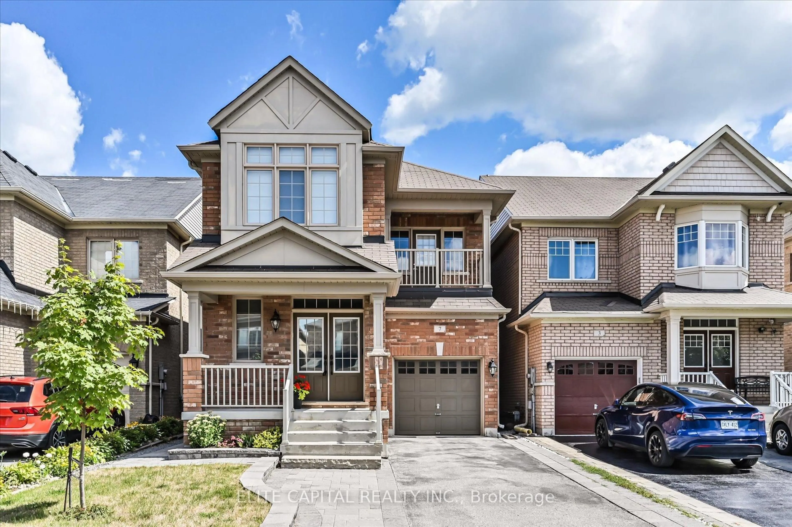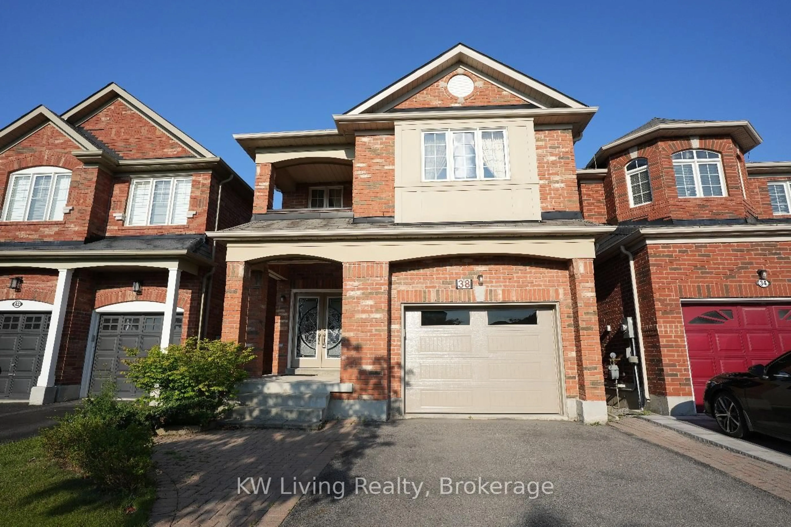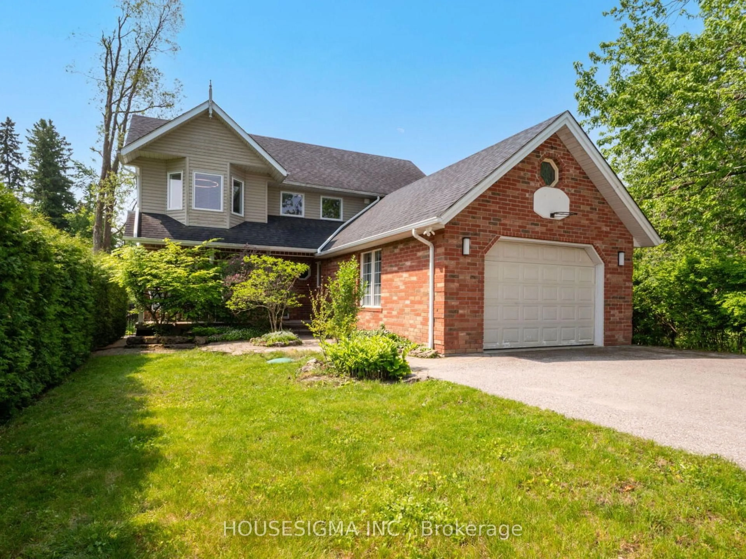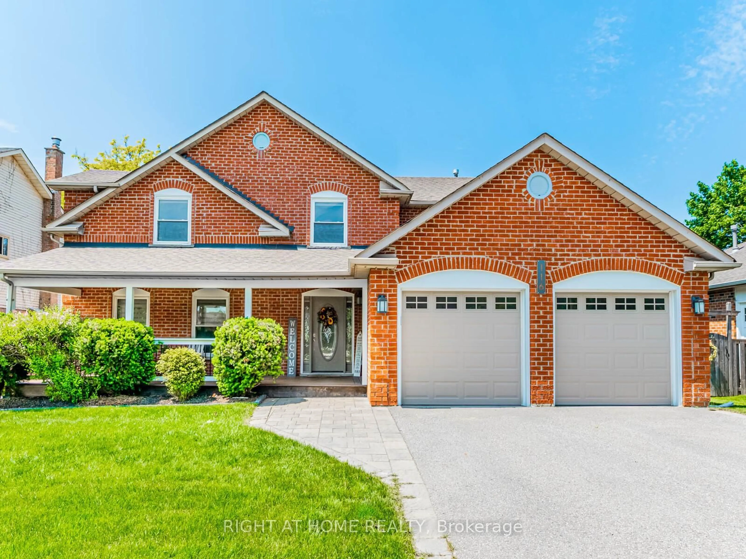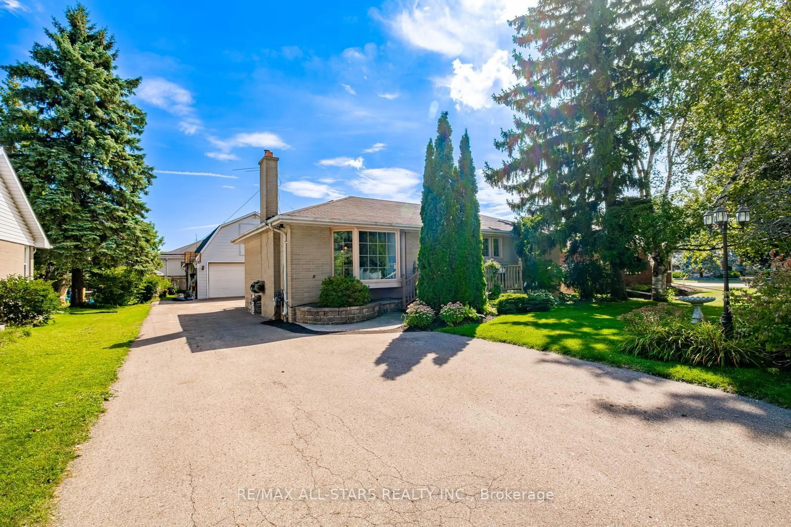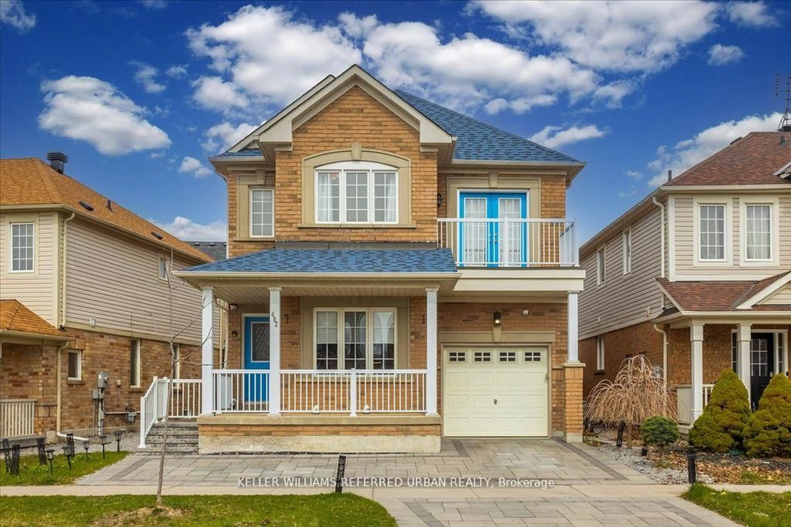Absolutely breathtaking board and batten lake house exuding character, charm & breathtaking unobstructed south-facing views with nearly 40' of direct waterfront on Musselman's Lake. This move-in ready 1+1 bedroom home w/ a finished walk-out basement is one-of-a-kind with no detail overlooked. Enter the bright & airy sunken front foyer boasting expansive cathedral ceilings & beautiful built-in cabinetry for all your storage needs. The open concept floor plan takes you to the beautiful yet functional kitchen feat granite countertops, stunning mosaic marble backsplash, chic statement light fixtures and endless built-in storage including pull-out spice racks, pantry cupboards, pull-out garbage & more! The enchanting kitchen seamlessly transitions into the sun-drenched living room perfected with 11' vaulted ceilings and a direct walkout to the sun deck overlooking spectacular panoramic lake-views. If those views weren't enough, the spacious main level primary bedroom with original hardwood flooring, custom-fitted wool carpet, elegant wallpaper and built-in cabinetry also features a secondary direct walk-out to the deck so you can soak up the truly idyllic atmosphere home to serene sunrises and spectacular sunsets! The main level is completed with a beautiful 3-pce bathroom w/ in-floor heating and a bespoke custom built-in office nook with an upholstered bench & plenty of hidden storage! The sun-filled walk-out basement offers a bright and spacious recreation area, an office space with floor-to-ceiling built-in cabinetry/storage, a secondary bedroom with beautiful over-sized windows and a direct walk-out to the backyard and lake. And to top it all off, the expansive insulated detached garage is equipped with hydro, heat and AC making it perfect for hobbyists, car enthusiasts, or a home-based business, and the secondary 11'x11' log cabin with loft (equipped w/ hydro & heat) has 12.5' ceilings for plenty of additional storage! A remarkable piece of paradise in every aspect!
Inclusions: Leisurely exploration galore: Swimming, boating, fishing, kayaking, cycling, skating, snowmobiling more right in your own backyard! Embrace nature, wildlife and the vibrant tucked away lake community of Musselmans. The panoramic views come with unbelievable potential to enjoy the gorgeous home as is, rebuild your dream home, expand the existing home for added space, run your home-based business or as a prime short-term rental. The views are spectacular and the opportunities are truly endless! Fridge (Water Line Roughed In), Stove, Vent-a-hood Hoodfan, Washer & Dryer, All Existing Window Coverings (except those explicitly excluded), All Existing Light Fixtures (except those explicitly excluded), All Ceiling Fans, All Built-In Cabinetry, Far-Infrared Sauna, Gas Fireplace x2, All Electric Baseboard Heaters, All Wall-Mounted Air Conditioners, Gas Hot Water Tank, Garage Door Opener & Remote (As Is), Gas BBQ, Kayak x2, Paddle Boat, Existing Dock and Associated Dock Ladder
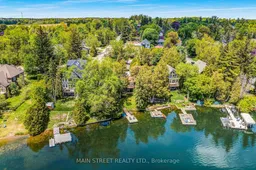 50
50

