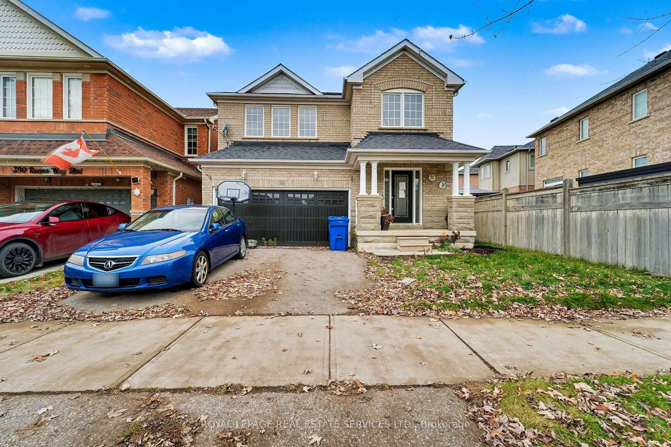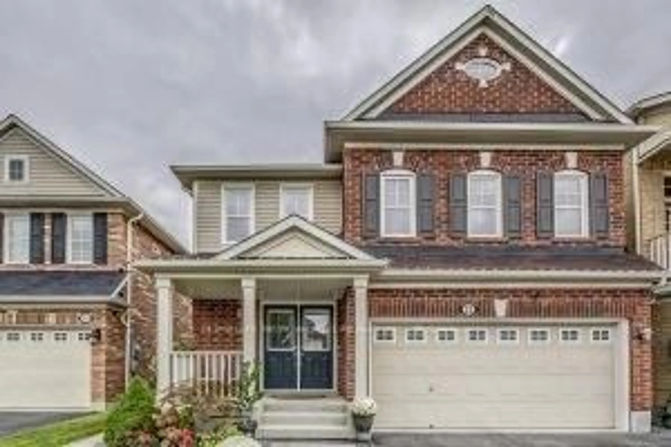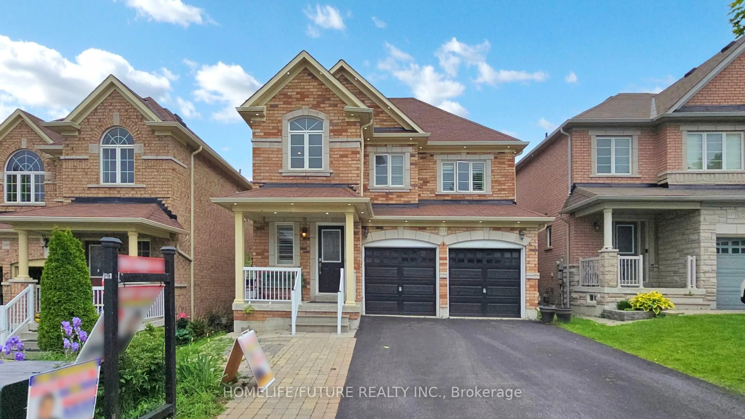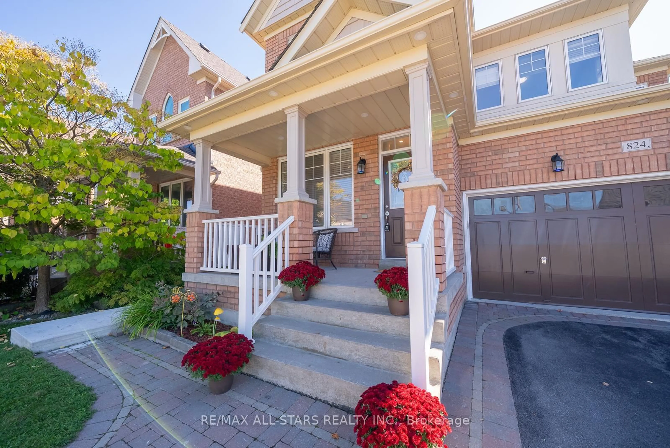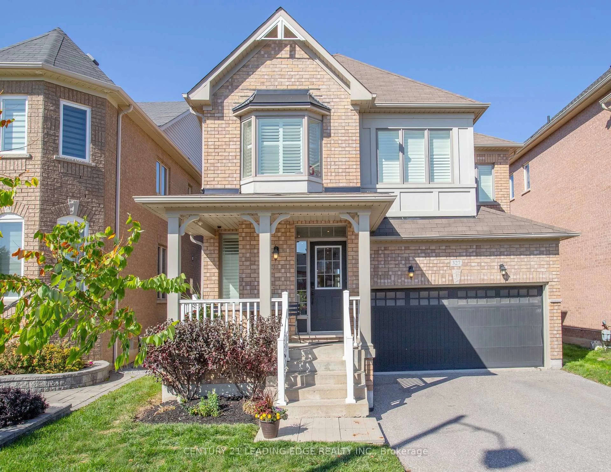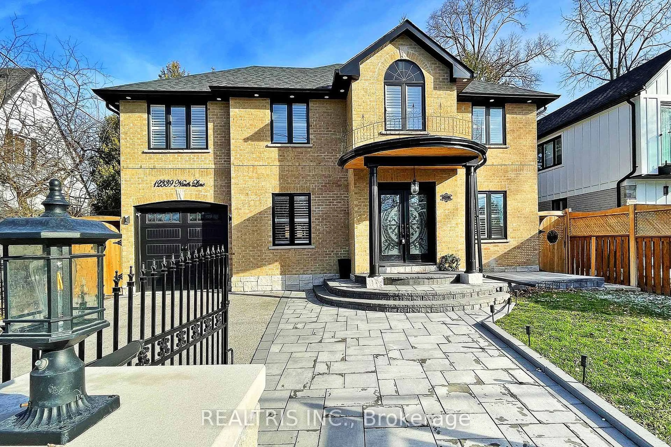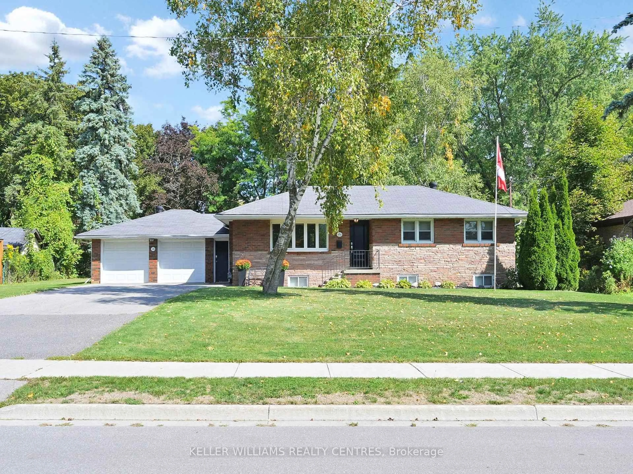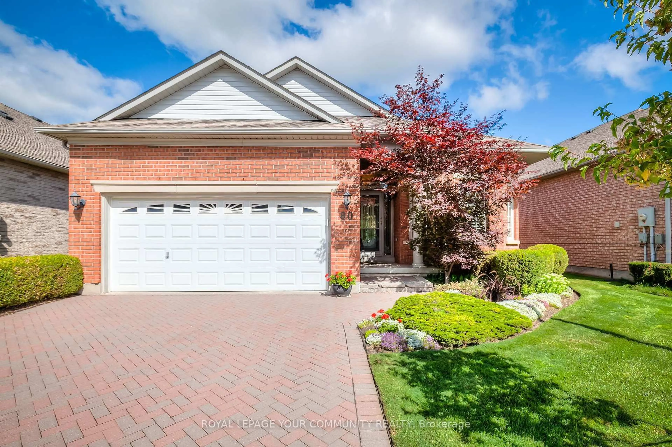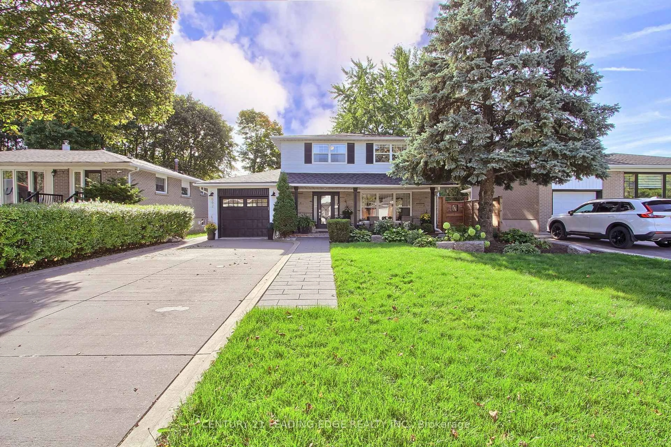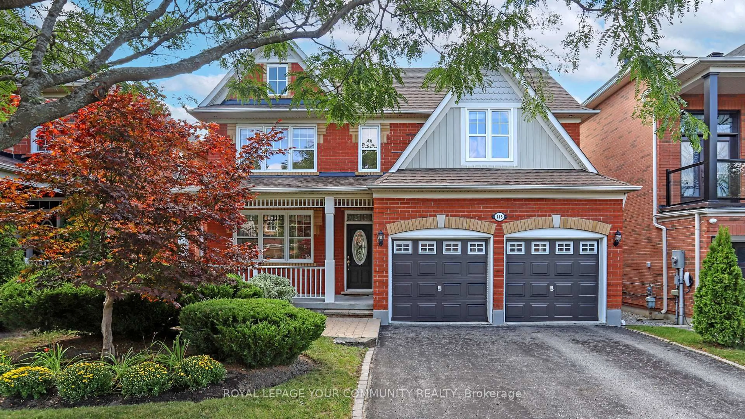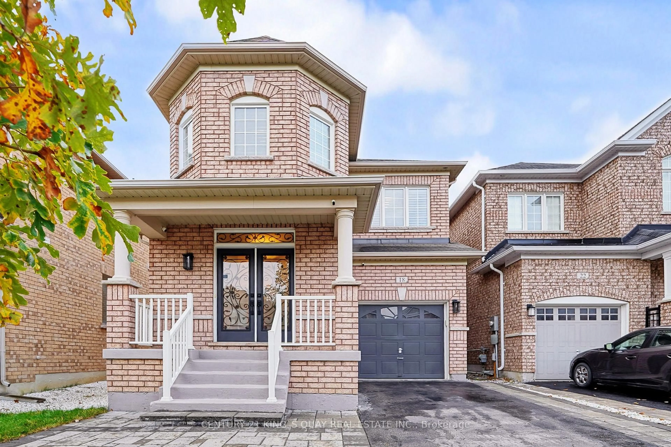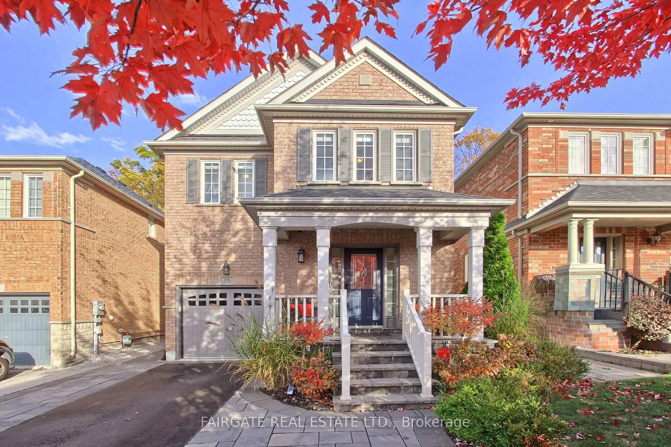Welcome to this charming bungalow set on a rare and oversized 70 x 135 ft lot in the heart of Stouffville. This property offers exceptional versatility and potential. Whether you're a first-time buyer, downsizer, multi-generational family, investor, or someone looking to build their dream home in a prime location - this property offers flexiblity. The main floor features a thoughtful layout with three spacious bedrooms, a full 4-piece bath, and hardwood floors throughout, creating a warm and inviting atmosphere. The bright living room is centered around a cozy fireplace with a large bay window that fills the space with natural light. The kitchen is both functional and stylish, equipped with built-in ovens, and ample cabinetry. The openness makes the space feel connected but distinct. A walkout from the kitchen leads to the expansive backyard -perfect for entertaining or relaxing outdoors. Downstairs, the fully finished basement with a separate entrance offers a flexible living space - ideal for extended family or income potential. The layout easily supports a second living area, with 2 bedrooms, a full bathroom, and kitchen. One of the standout features is the massive detached HEATED garage, offering approx. 1000 sq ft of space with a loft and a 4-tonne pulley lift - a dream for car enthusiasts, hobbyists, or anyone needing a serious workshop or storage space. With its generous lot size, this property offers endless potential - whether you're looking to enjoy it as-is, expand, or eventually custom-build your forever home.
Inclusions: All Electrical Light Fixtures, all window coverings, Existing appliances main floor - Fridge, Gas Stove, Built-In Oven x2, Microwave, dishwasher, Appliances in basement (fridge, stove, hood range, dishwasher), furnace, Hot Water Tank, fireplace, washer, dryer, central vac & accessories, 4 tonne pulley lift, 2 gas lines in backyard, hot tub (as-is), irrigation (as-is, just drip lines). House and shop gas separately metered, shop is 3 phase electrical.
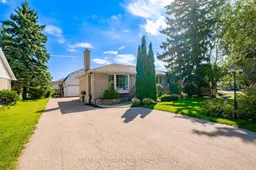 37
37

