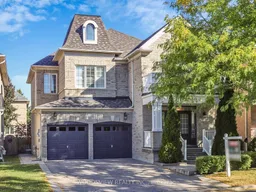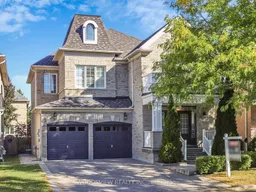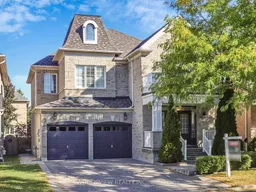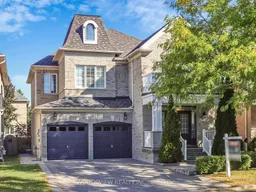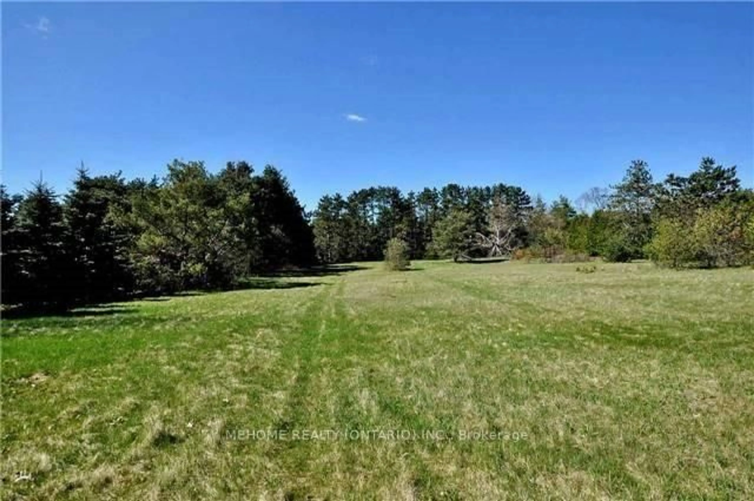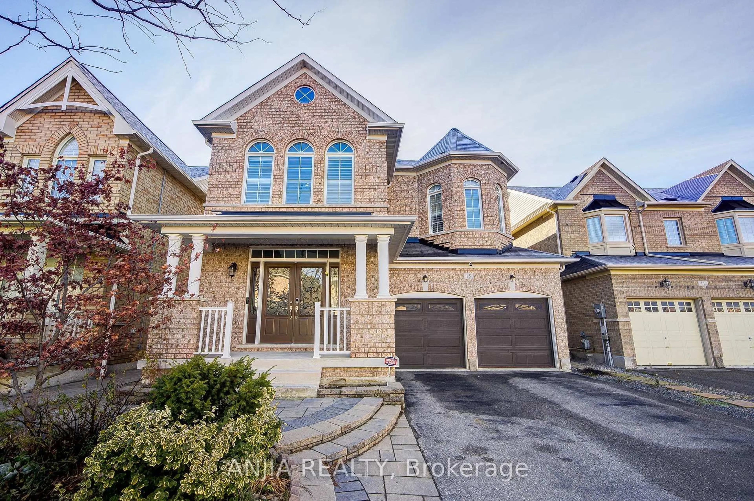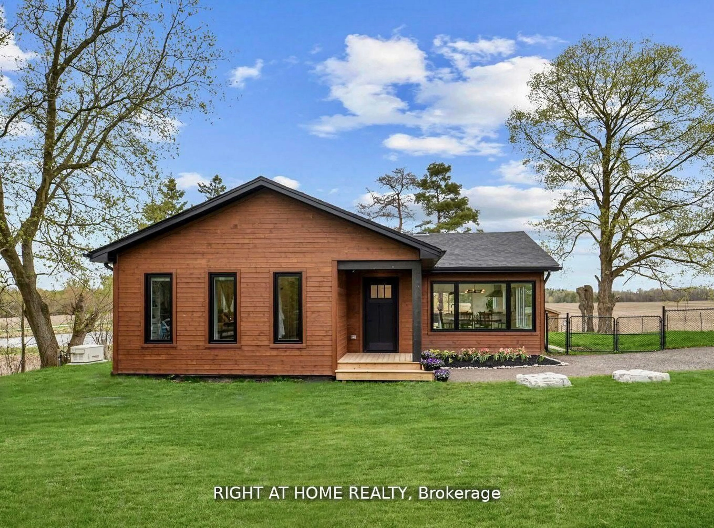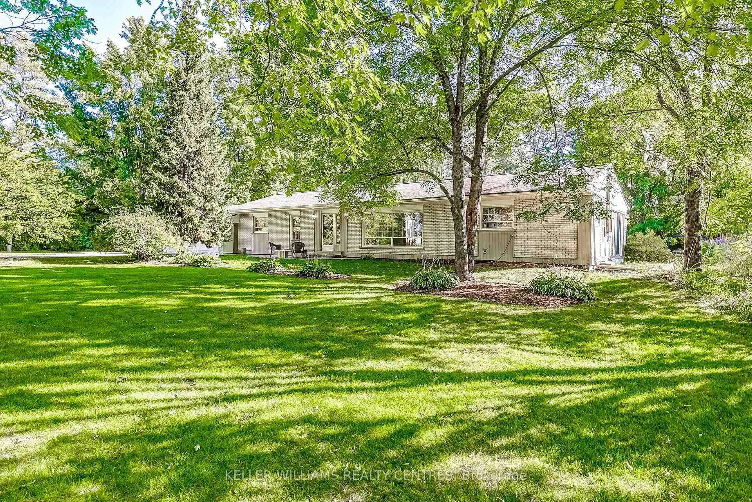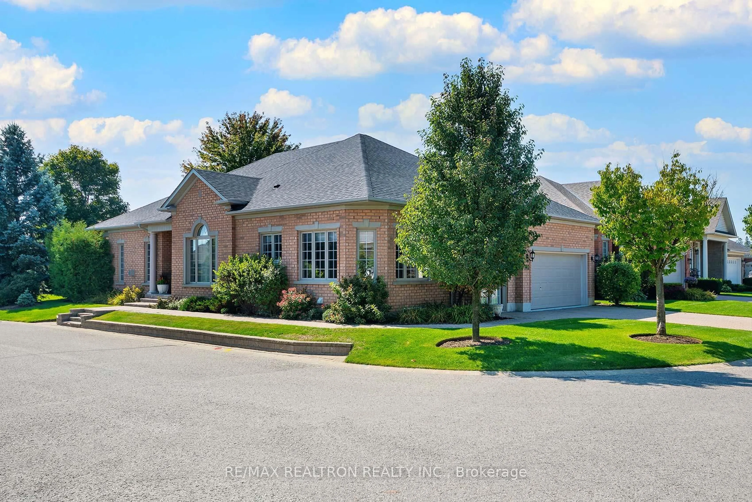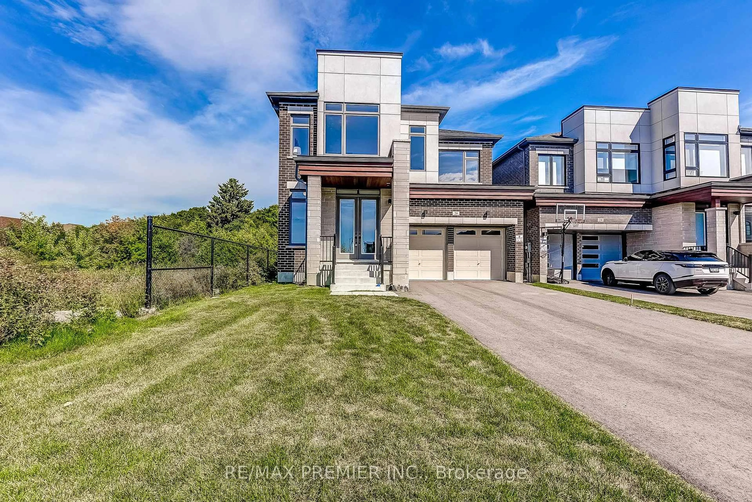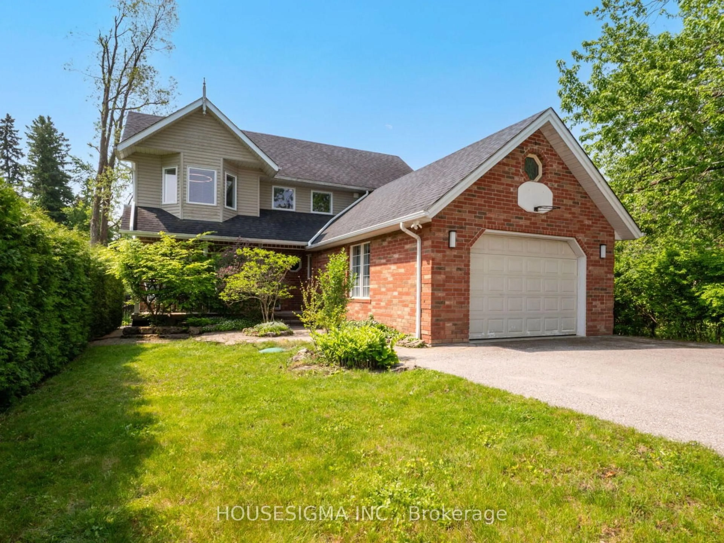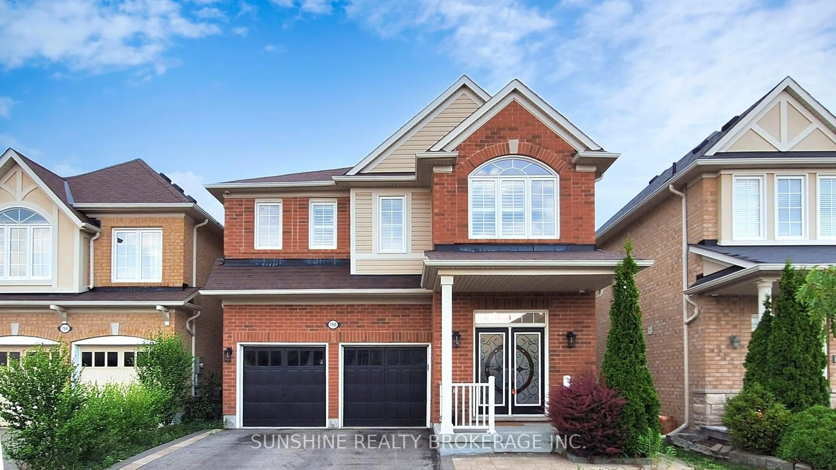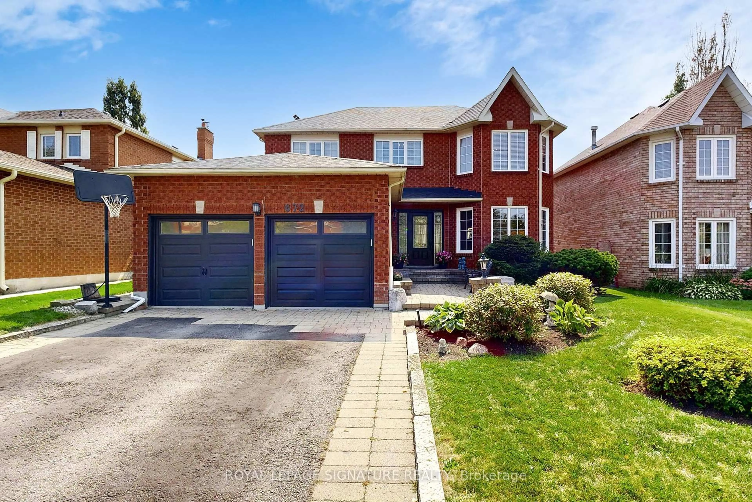Welcome to this beautifully maintained and upgraded family home in a family friendly community. Designed with comfort and style in mind. With crown moulding, elegant wainscoting, and hardwood floors throughout, this home seamlessly blends timeless charm with modern convenience. The upgraded kitchen features granite countertops, upgraded cabinetry, stainless steel appliances, and a reverse osmosis system. Enjoy the elegance of California shutters, stylish light fixtures, and a spacious backyard adorned with patterned concrete, ideal for entertaining! You can also unwind on your private balcony, creating your own outdoor retreat. Recent upgrades include a new roof, furnace, hot water tank; ensuring peace of mind for years to come. An Unfinished basement, waiting for all your personal touches. Location, location, location! Conveniently situated near schools, parks, amenities, and highways, this home is the perfect fit for growing families. Don't miss your chance to make it yours!
Inclusions: Stainless Steel; Fridge (As is) Gas Stove & Oven, Range-hood, Dishwasher. Reverse Osmosis, Clothes Washer & Dryer, Central Vacuum & Equipment, All Electrical Light Fixtures, All Window Coverings, Sprinkler system (As is), Hot Water Tank (Owned & Newer), Furnace (Owned & Newer)
