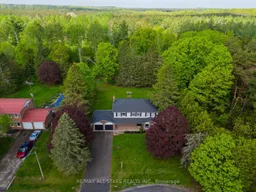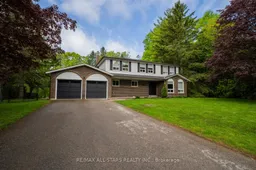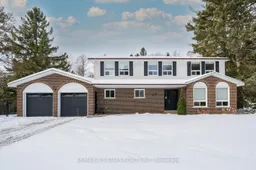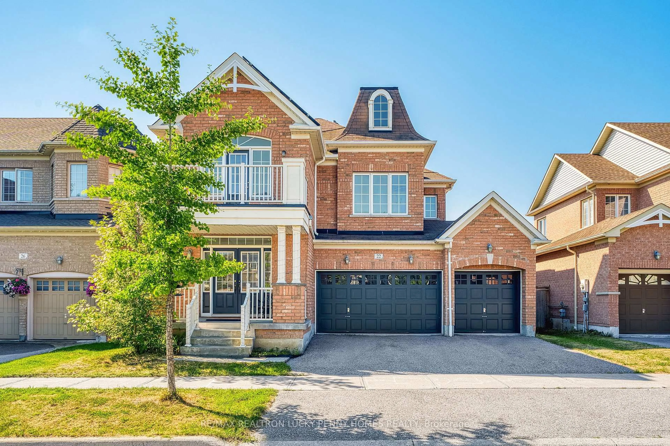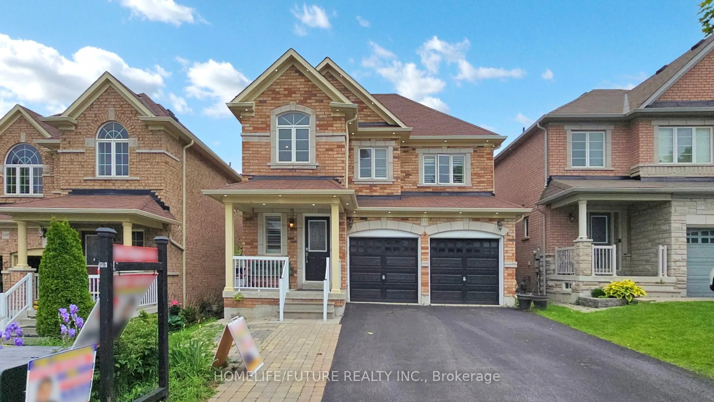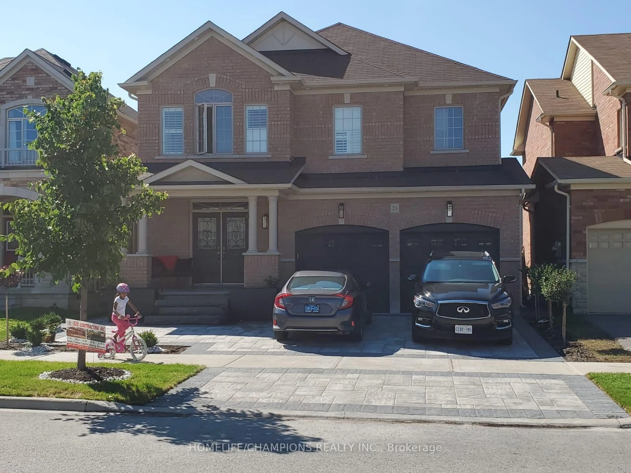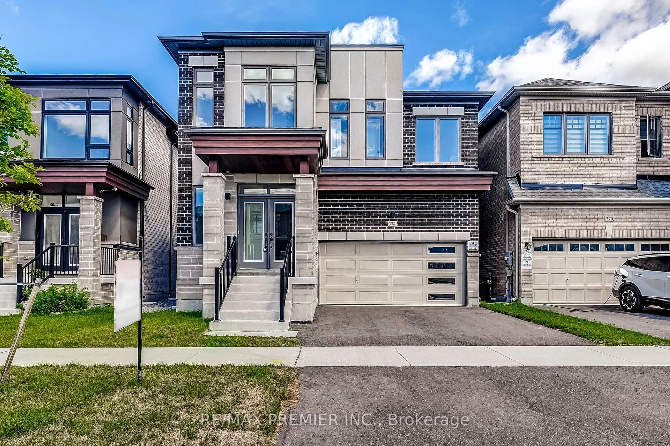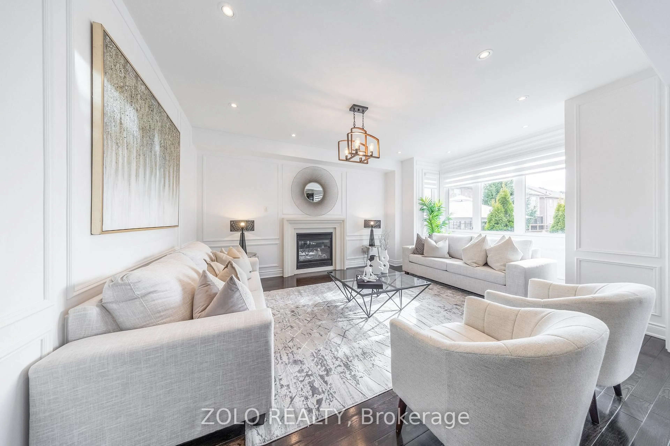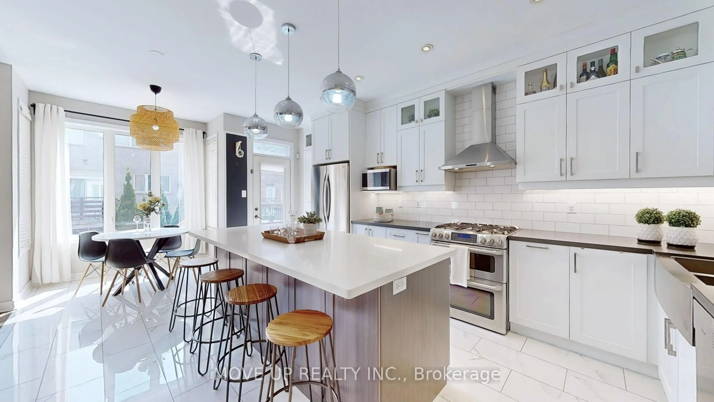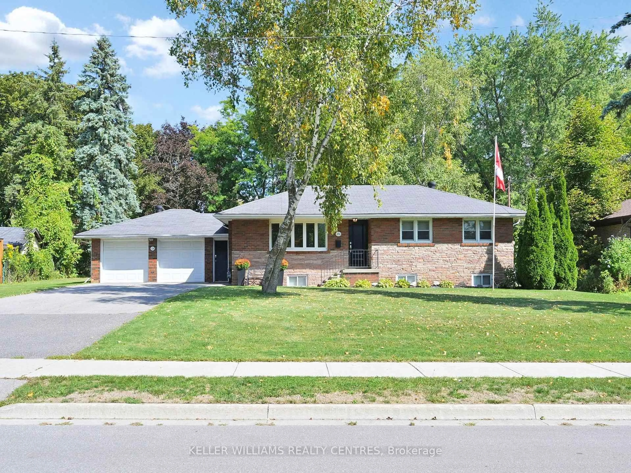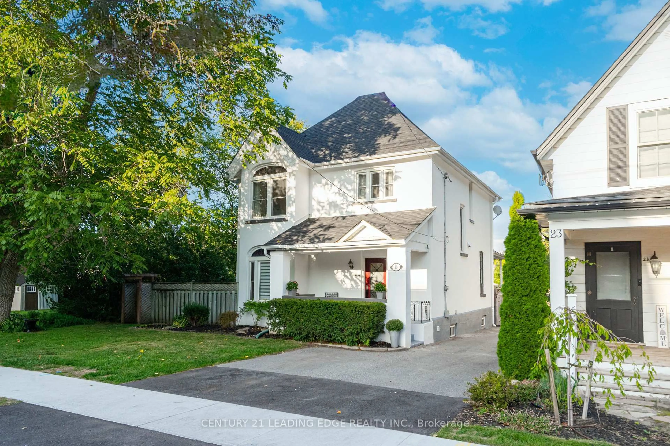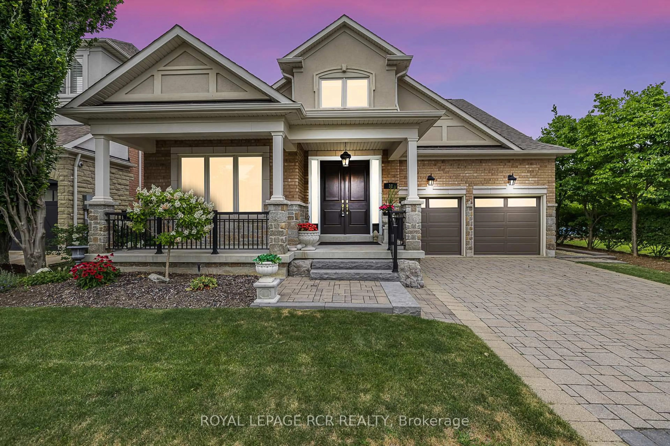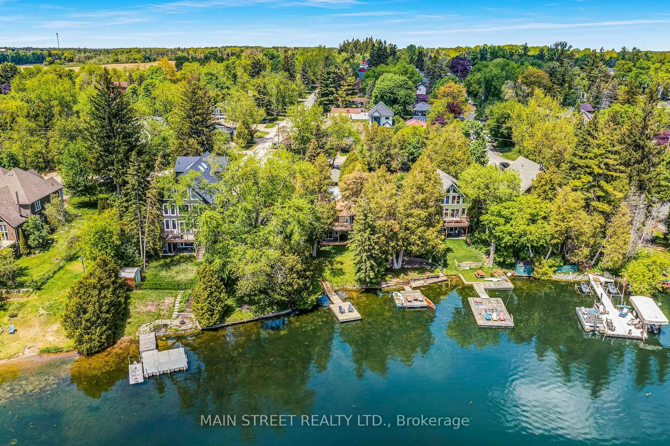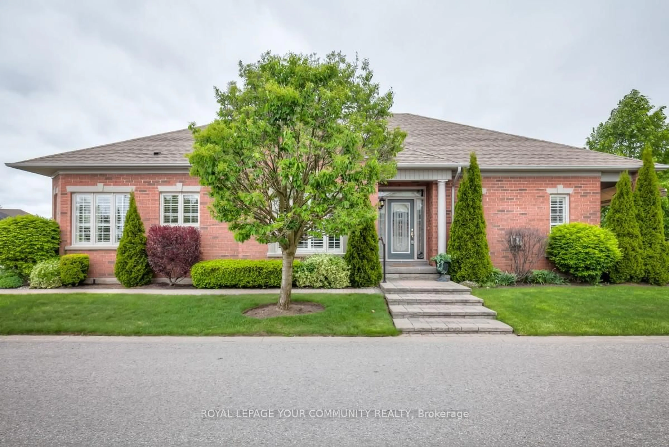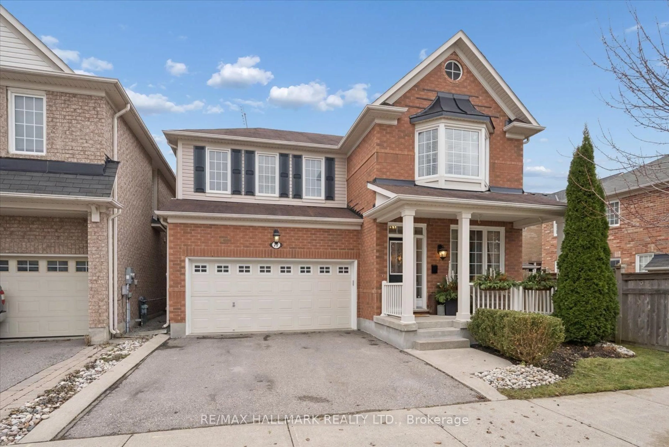A Rare Opportunity to Own a Slice of Paradise in Ballantrae!Welcome to your dream home, an extraordinary, fully renovated two-storey residence tucked away on a tranquil half-acre lot, backing onto lush trees and scenic trails. Perfectly positioned as the final home on a quiet cul-de-sac, this one-of-a-kind property offers the ultimate in luxury, privacy, and natural beauty.Step inside to discover over 2,200 sq. ft. of exquisitely finished living space, plus a beautifully designed lower level. The main and upper floors boast 4 generously sized bedrooms, while the finished basement offers a 5th bedroom or private office ideal for todays flexible lifestyle. With 4 stunningly updated bathrooms, theres no shortage of style or comfort.At the heart of the home is a showstopping kitchen, recently renovated with impeccable taste. Enjoy quartz countertops, abundant cabinetry, stainless steel appliances, a premium Bertazzoni gas range with pasta arm, and a custom-built coffee and beverage bar with dual fridges tailor-made for both daily living and entertaining.The kitchen flows seamlessly to your own private backyard oasis, awaiting your personal vision. Whether you're dreaming of a pool, garden retreat, or outdoor lounge, this space is a canvas for relaxation and entertainmentInterior upgrades abound, including hand-scraped engineered hardwood flooring, smooth ceilings, modern LED pot lights (inside and out), and two elegant Napoleon gas fireplaces. The lower level provides even more versatility, with a full 3-piece bath, space for a home gym, rec room, or guest suite.Ideally located in the prestigious community of Ballantrae, you are just minutes from Stouffville and Aurora, with convenient access to GO Transit, VIVA, top-ranked schools, hospitals, and shopping. Golfers will love being moments from Ballantrae Golf Club, and nature lovers will revel in the nearby York Regional Forest trails.This is more than a home, it's a lifestyle. Don't miss your chance to make it yours.
Inclusions: Roof (2024), all appliances (2021), furnace, A/C & hot water tank (2019), reverse osmosis system with 3-stage filtration + UV treatment (2020), gas line for BBQ, custom blinds, windows (2017), sliding door (2019), Heated Bathroom Floors, Google smart switches, and more.
