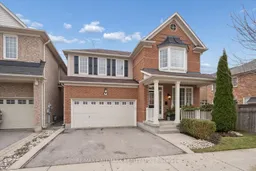Welcome to this beautifully updated 4-bedroom home in the heart of Stouffville! With approximately 2300 sqft. of bright, open living space, this property sits on a quiet, family-friendly street and offers the perfect blend of comfort, style, and convenience.The main floor features a renovated kitchen with Quartz countertops, a stylish new backsplash, stainless steel appliances, and plenty of room to cook and gather. Enjoy sun-filled living areas thanks to the home's desirable south exposure.Upstairs, the spacious primary suite includes a generous walk-in closet and a 4-piece ensuite. The upper level also offers a large laundry room with built-in cabinets, plus an additional storage closet-thoughtfully designed for everyday convenience.The finished basement adds incredible versatility, featuring a cozy TV room, a dedicated office, an extra room, and a welcoming foyer with a coffee bar-an ideal setup for those working from home. The basement is complete with extra large egress windows, offering enhanced safety, natural light, and peace of mind.Outside, unwind in your private backyard sauna, a rare and relaxing addition you'll enjoy year-round.All of this is set within walking distance to the Community Centre, GO Station, school, scenic trails, ponds, and parks. A wonderful home in a truly exceptional location.
Inclusions: All Existing Appliances: Stainless Steel-Fridge,Stove,B/I Dishwasher & Microwave.Front Load Washer & Dryer,Water Softener,Ac,Garage Dr Opener & 1 Remote, All Window Coverings, Gas Line To Bbq, mini Fridge, fridge in the garage.
 49
49


