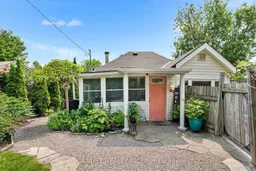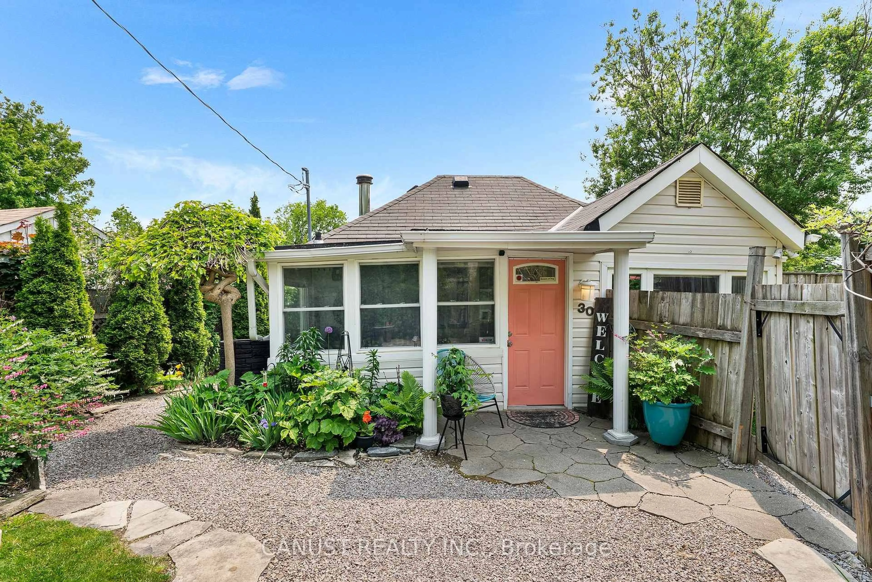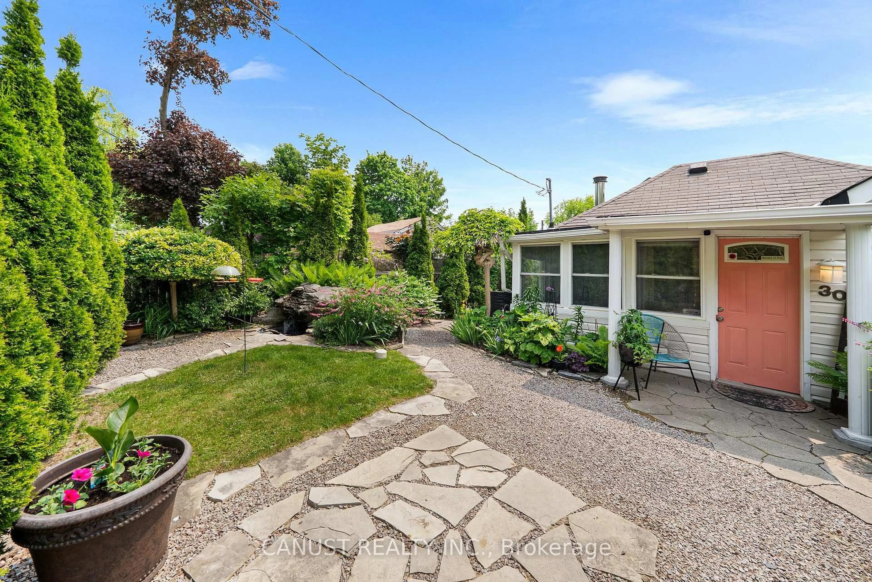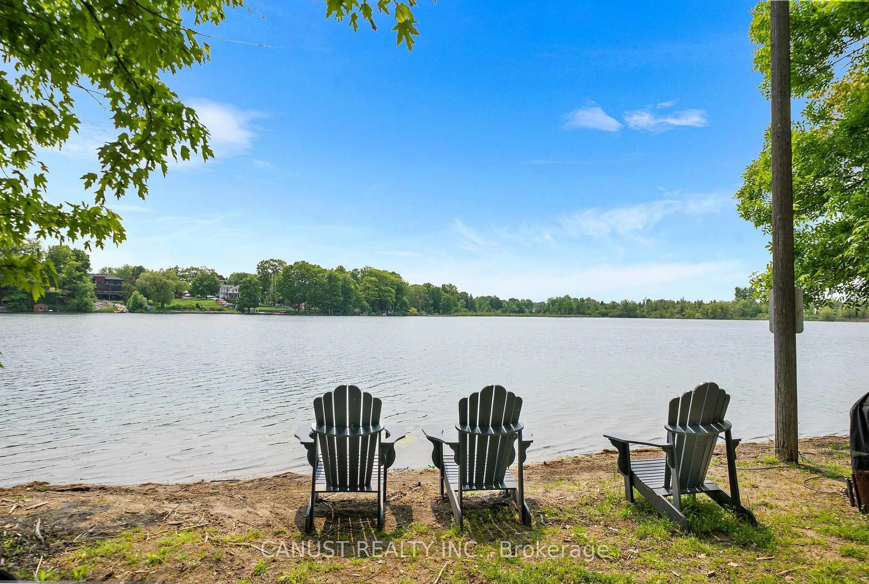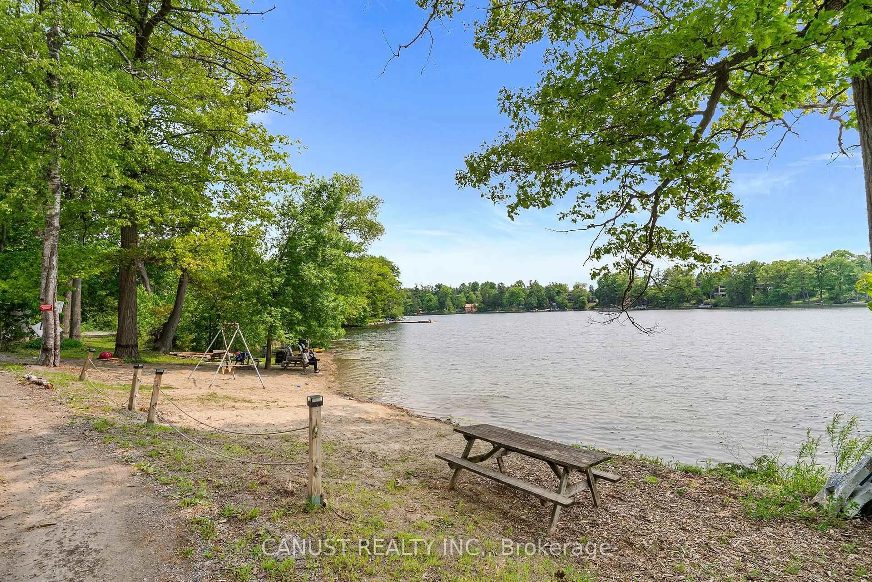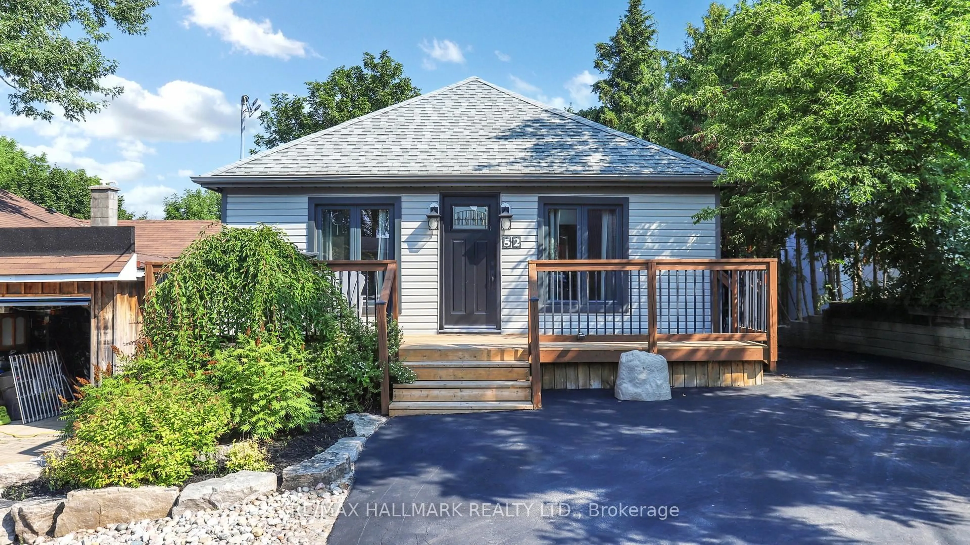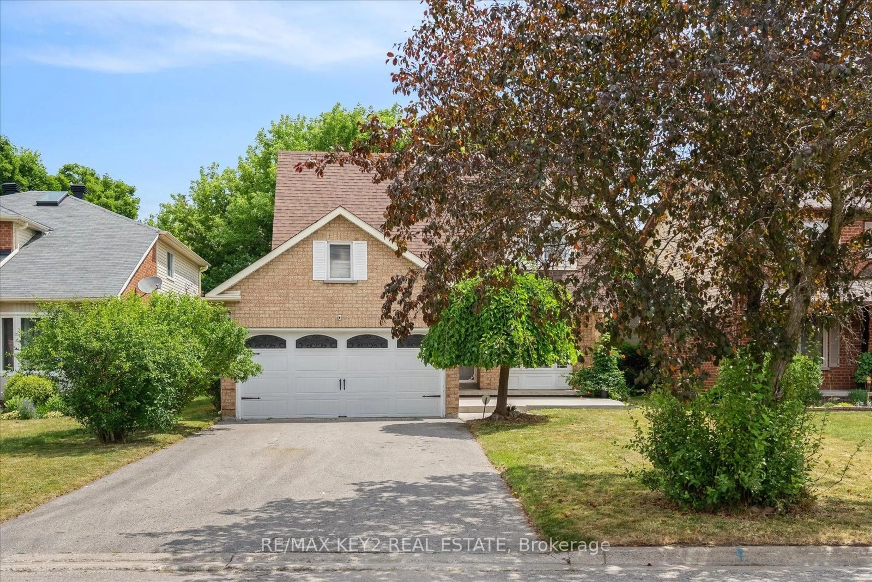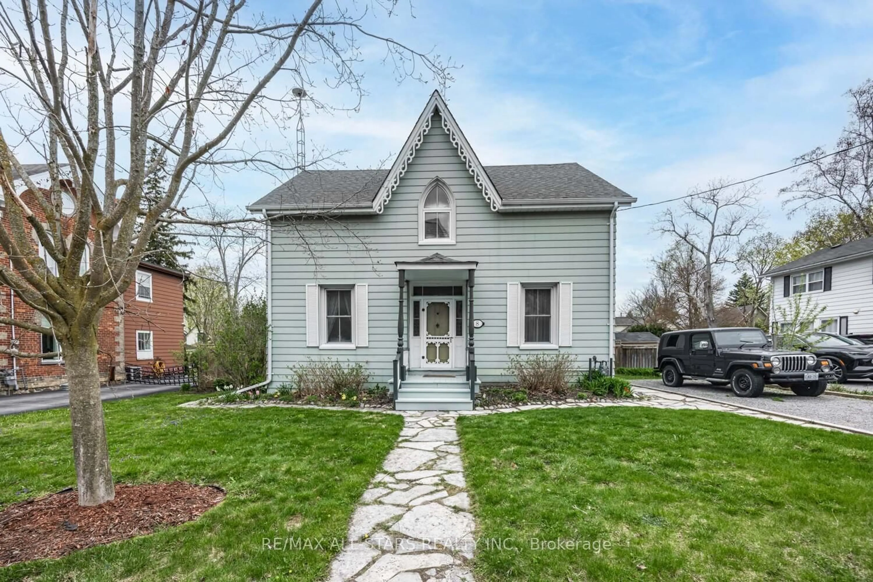30 Parkhill Dr, Whitchurch-Stouffville, Ontario L4A 2G1
Contact us about this property
Highlights
Estimated valueThis is the price Wahi expects this property to sell for.
The calculation is powered by our Instant Home Value Estimate, which uses current market and property price trends to estimate your home’s value with a 90% accuracy rate.Not available
Price/Sqft$441/sqft
Monthly cost
Open Calculator

Curious about what homes are selling for in this area?
Get a report on comparable homes with helpful insights and trends.
+29
Properties sold*
$1.3M
Median sold price*
*Based on last 30 days
Description
Spend the rest of summer at Preston Lake! A rare opportunity to own a year-round home or cottage getaway just 10 mins east of Aurora and 30 mins from Toronto. This 674 sq. ft. (MPAC) open-concept home offers exclusive beach access right from your front door, where you can swim, fish, canoe, windsurf, skate, and boat (non-motorized) on beautiful Preston Lake. Situated on a fenced, beautifully landscaped lot featuring manicured perennial gardens, a rainwater collection system, and a tranquil fish pond with fountain, this home is as charming as it is functional. The 3-tiered southwest-facing deck offers spectacular lake views and the perfect spot to relax or entertain. Bonus!:Insulated detached workshop ideal for a studio, office, or guest space. Enjoy a true cottage in the city lifestyle just a short drive to The Keg, Pilates studios, Walmart, LCBO and other major amenities. Minutes to Hwy 404 and the completed Bloomington GO Station for easy commuting. Why settle for condo living when you can enjoy lakeside serenity with urban convenience?
Property Details
Interior
Features
Ground Floor
Bathroom
1.21 x 2.47hardwood floor / 4 Pc Bath / Ceramic Sink
Dining
2.43 x 3.66hardwood floor / W/O To Deck / Open Concept
Kitchen
2.43 x 2.47hardwood floor / Stainless Steel Appl / Custom Backsplash
Primary
3.68 x 3.41Laminate / O/Looks Backyard / Mirrored Closet
Exterior
Features
Parking
Garage spaces -
Garage type -
Total parking spaces 2
Property History
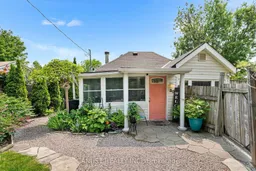 32
32