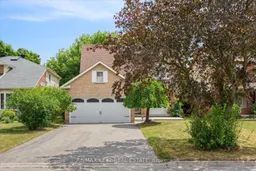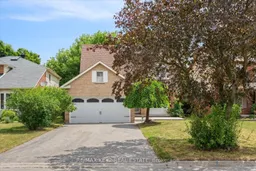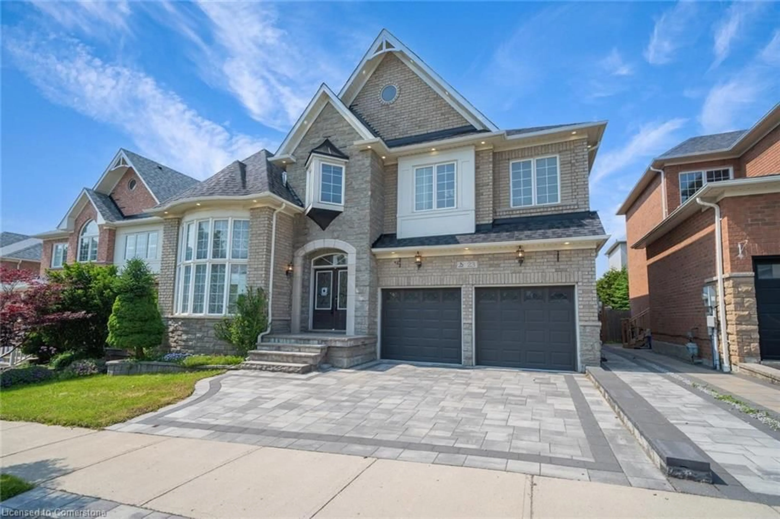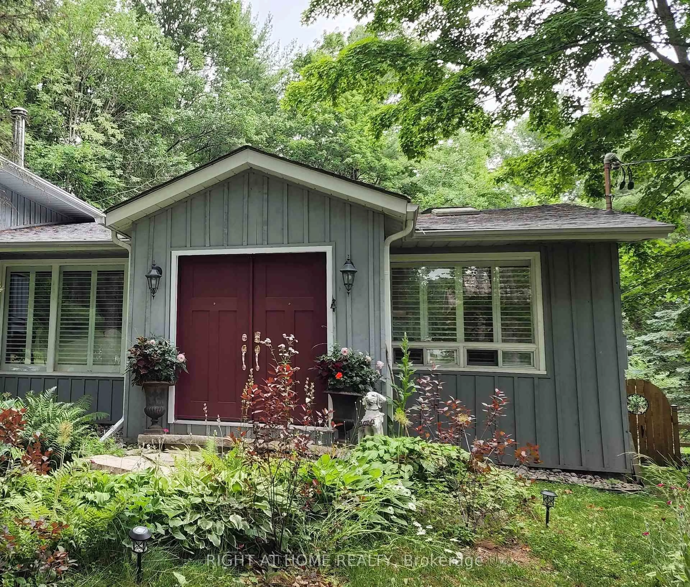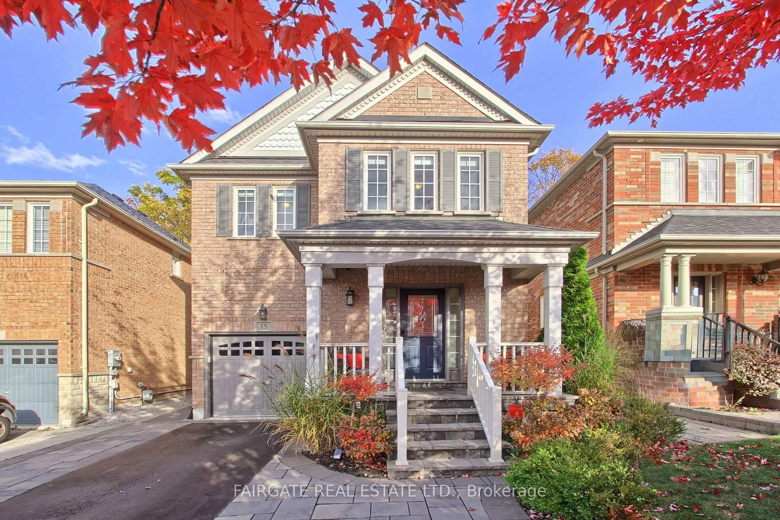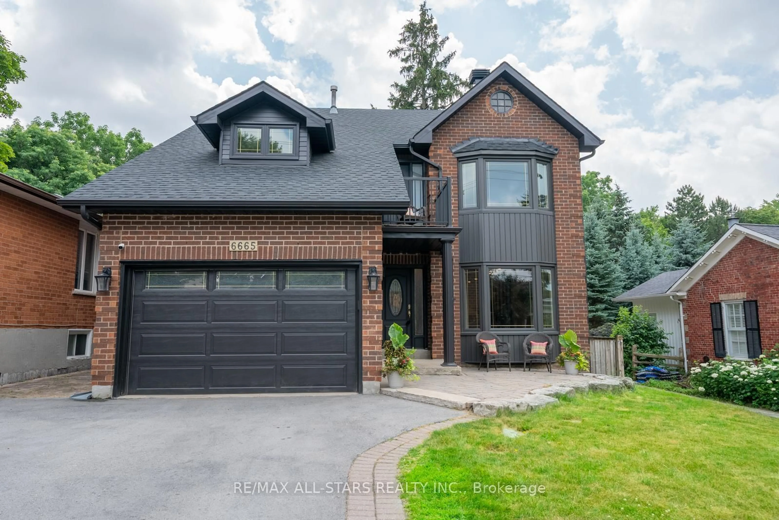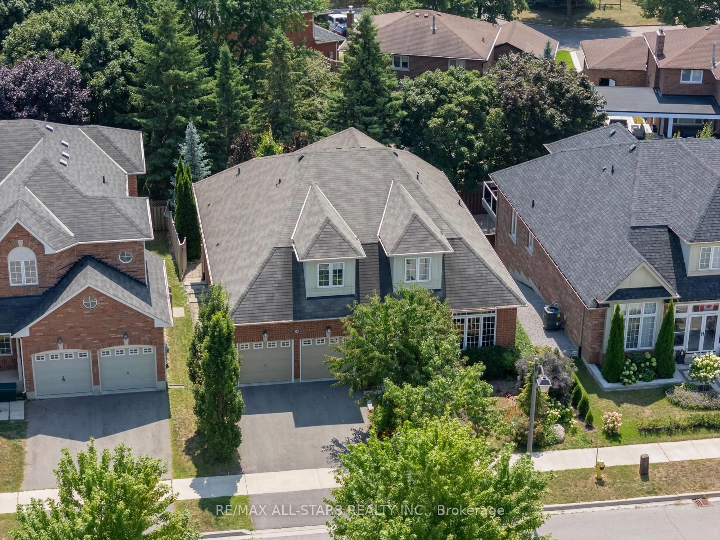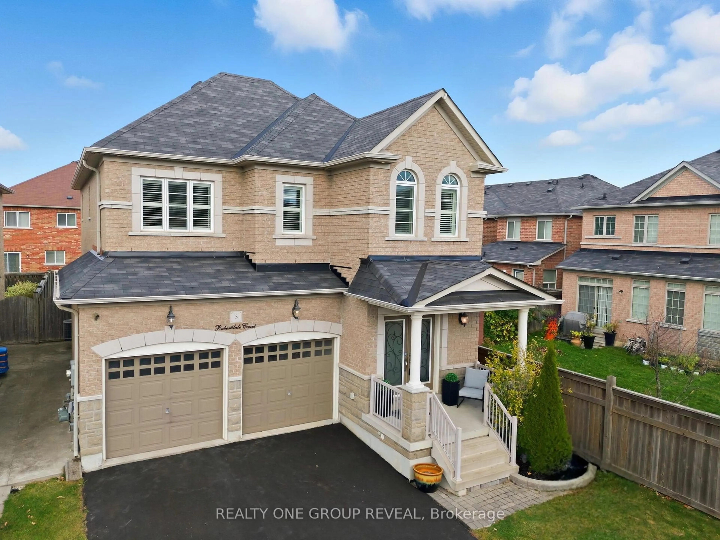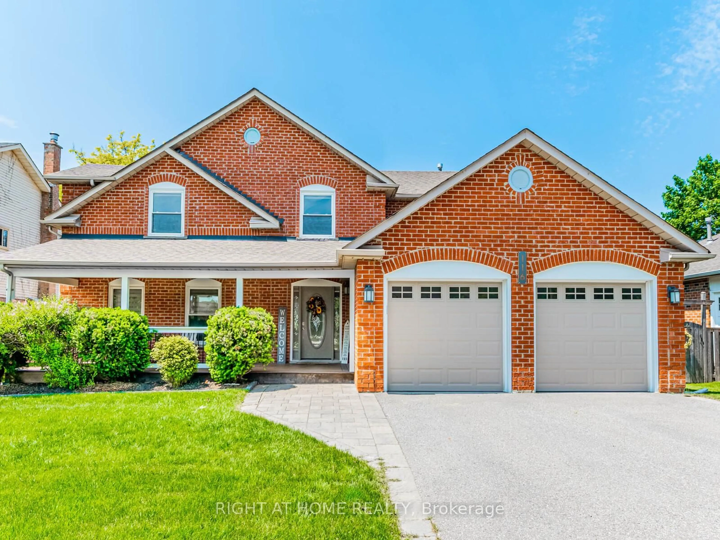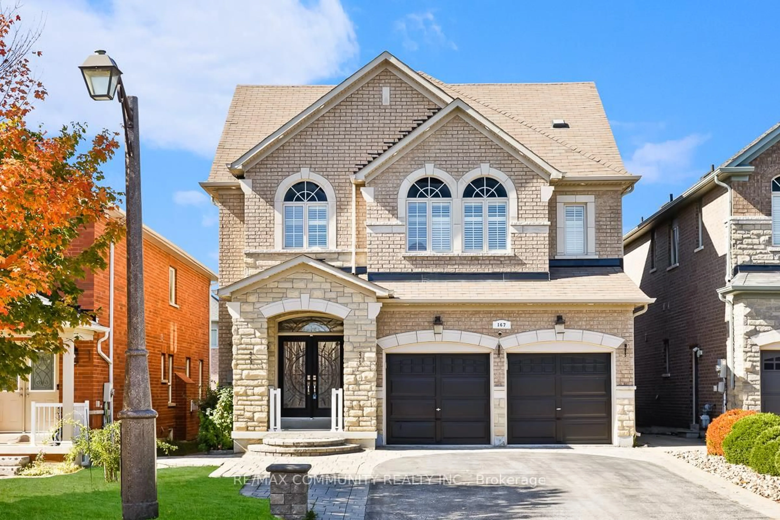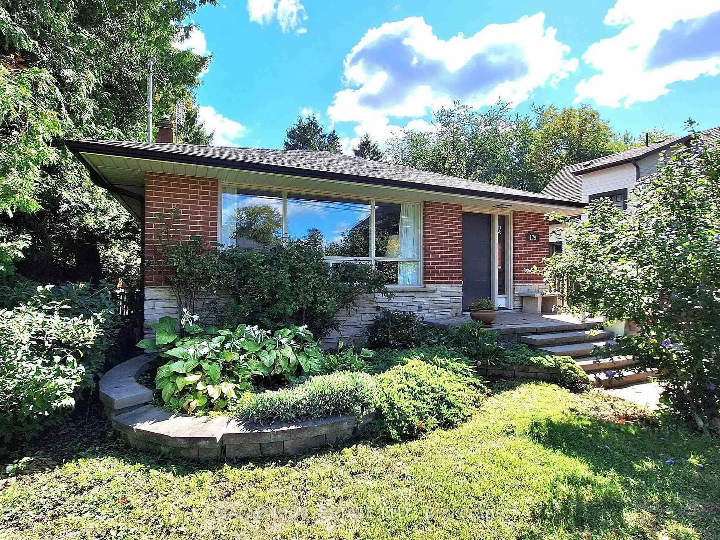Welcome to this spacious 3+1 bedroom, 3.5 bathroom detached home, nestled on a quiet street just steps from historic Main Street Stouffville. | Offering a carpet free, functional layout across two storeys, this home features generous room sizes and practical living spaces for everyday comfort. | The main kitchen is finished with granite countertops and offers a clean, functional design. | The finished basement includes a second kitchen, a full bathroom, and an additional bedroom, providing flexibility for in-laws, guests, or extra space to suit your needs. | The home is on a generous lot with a private treed backyard. | Located within walking distance to quaint shops, cafes, the GO Station, parks, trails, and everyday essentials. | Surrounded by green space and community parks, this home offers the perfect blend of quiet suburban living and urban convenience. | Nearby schools include Stouffville District Secondary School (7.7/10) and Pape-Francois Catholic School (8.7/10).
Inclusions: Appliances are In As Is Condition and Seller Provides No Guarantees Or Warrantees On Appliances or Chattels (Fridge x2 , Stove x 2, Dishwasher x2, Rangehood, Washer, Dryer) All Existing Window Coverings & Light Fixtures.
